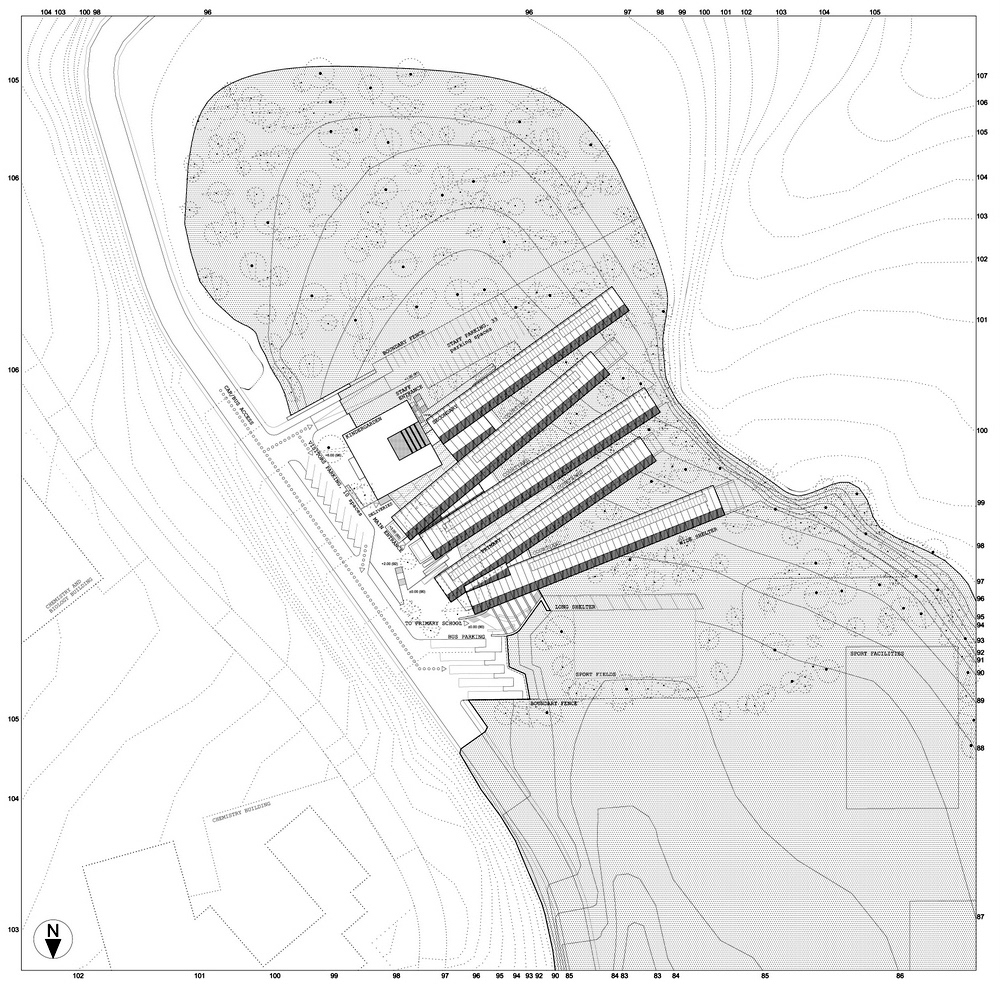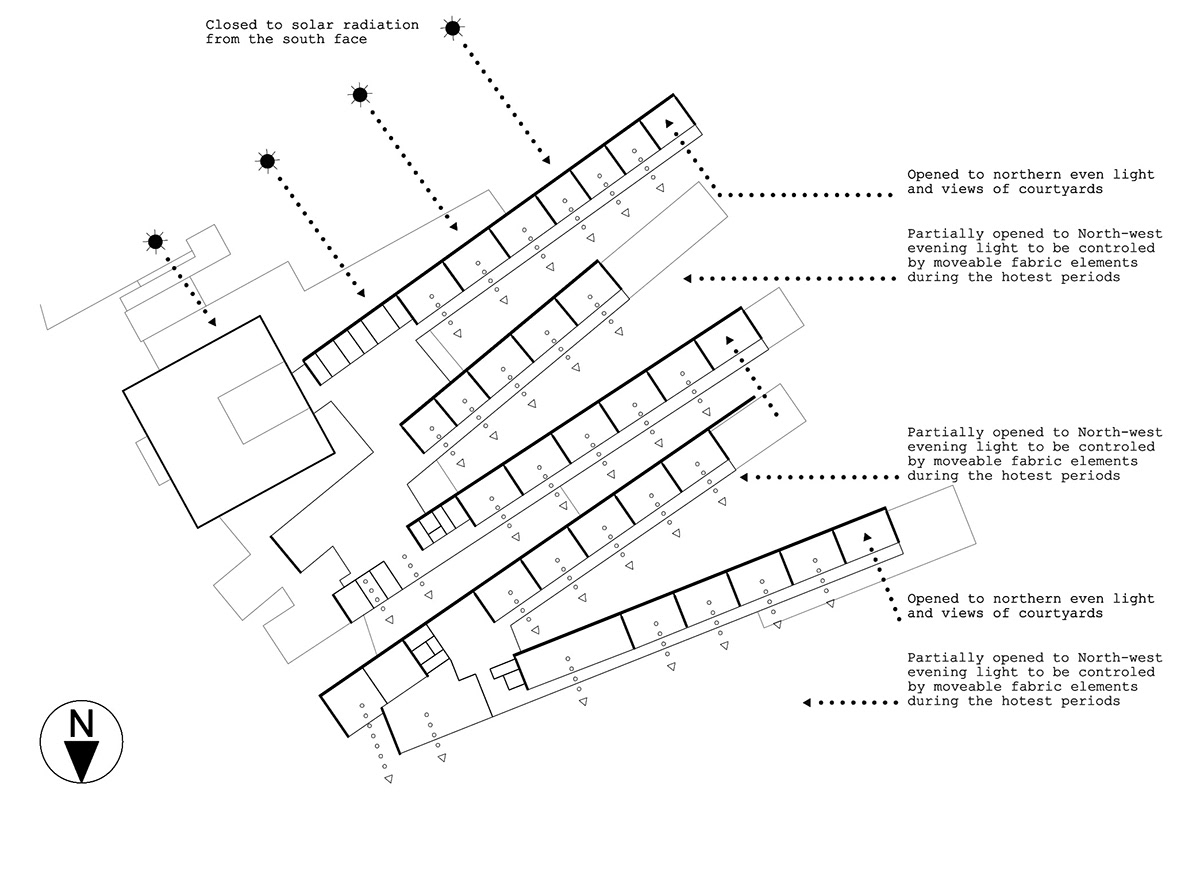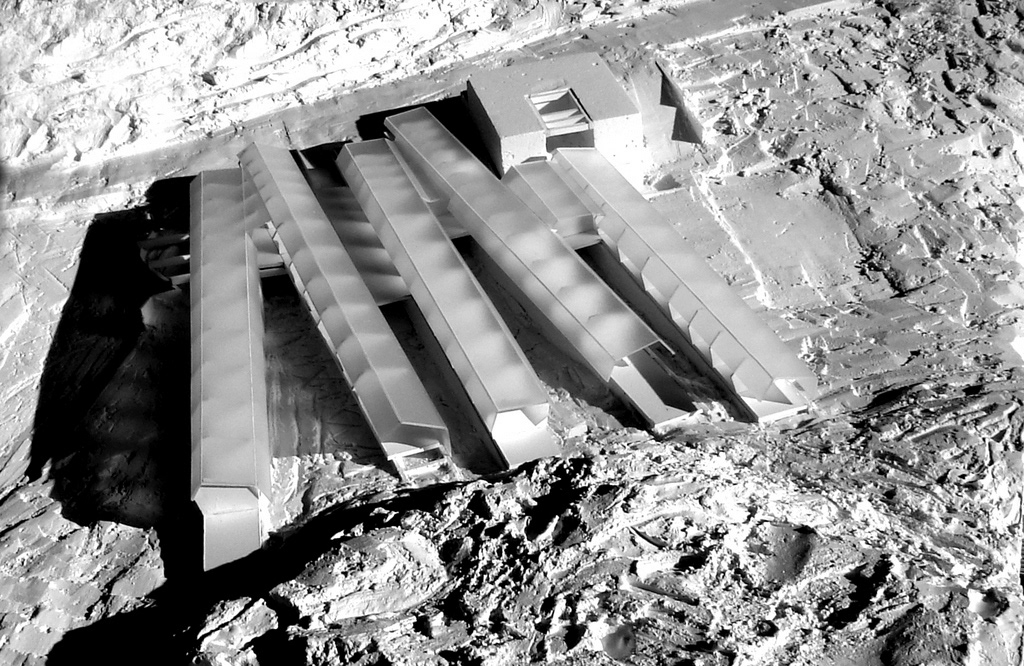"Schools began with a man under a tree, who did not know he was a teacher, discussing his realization with a few who did not know they were students . . . the existence-will of school was there even before the circumstances of a man under a tree. That is why is good for the mind to go back to the beginning, because the beginning of any established activity is its most wonderful moment." Louis Kahn

View of a courtyard

Site Plan

Orientation diagram

Concept Model

Model. Lower Floor

Lower Floor Plan

Model. Upper Floor

Upper Floor plan + Kindergarten Plan

Cross section through courtyards

View of main entrance
The core of our proposal is to retrieve the compact character of the vernacular Mediterranean architecture, being the narrow courtyards the basic outdoors space in the project. In these courtyards we would like to achieve Louis Kahn´s dream of going back to the essence of learning.
The proposed geometry generates a new landscape bringing into light tensions already latent in the site, like the visual relation from the road towards the hill at the opposite end of the plot. Our building stands as a link between these two points and generates a rich variety of spatial situations in this meeting. Strongly bound to the earth, it brings to mind ancient ruins like Knossos, being our aim to develop a building capable of maintaining its fundament after it is ruined. Spanning from the road side towards the hills, bays form finger type of structures suitable for a rational arrangement of uses allowing repetition of elements with the classroom as the basic cell. These long finger elements also provide an intense relation with the outdoors spaces creating an open accessible type of school, as well as are oriented to minimize the solar gains. In deep contrast with this is the kindergarten volume, conceived as an enclosed chunky volume to fix the composition to the ground providing an independent sheltered space for what we considered to be a particularly sensitive use.
The main material is the Rammed-earth walls which have, above all, positive impacts on indoor climate. Their huge mass has a weakening effect on temperature extremes. Besides, heating or cooling supply, according to requirements, can activate their thermal efficiency. Once the vernacular, heavy, rooted in the land element is conceived, a lighter one makes appearance. In contrast to the earth walls it is tectonic and opened to the outside, emphasizing the already mentioned tensions with the surroundings. This element is a system of vaults covering the upper floor, a space generated in the shade between the plinth and the vaulted canopy. In order to achieve an efficient construction, we propose embedding ceramic tiles in GRC precast ring segments, in which PV panels could be similarly integrated.
