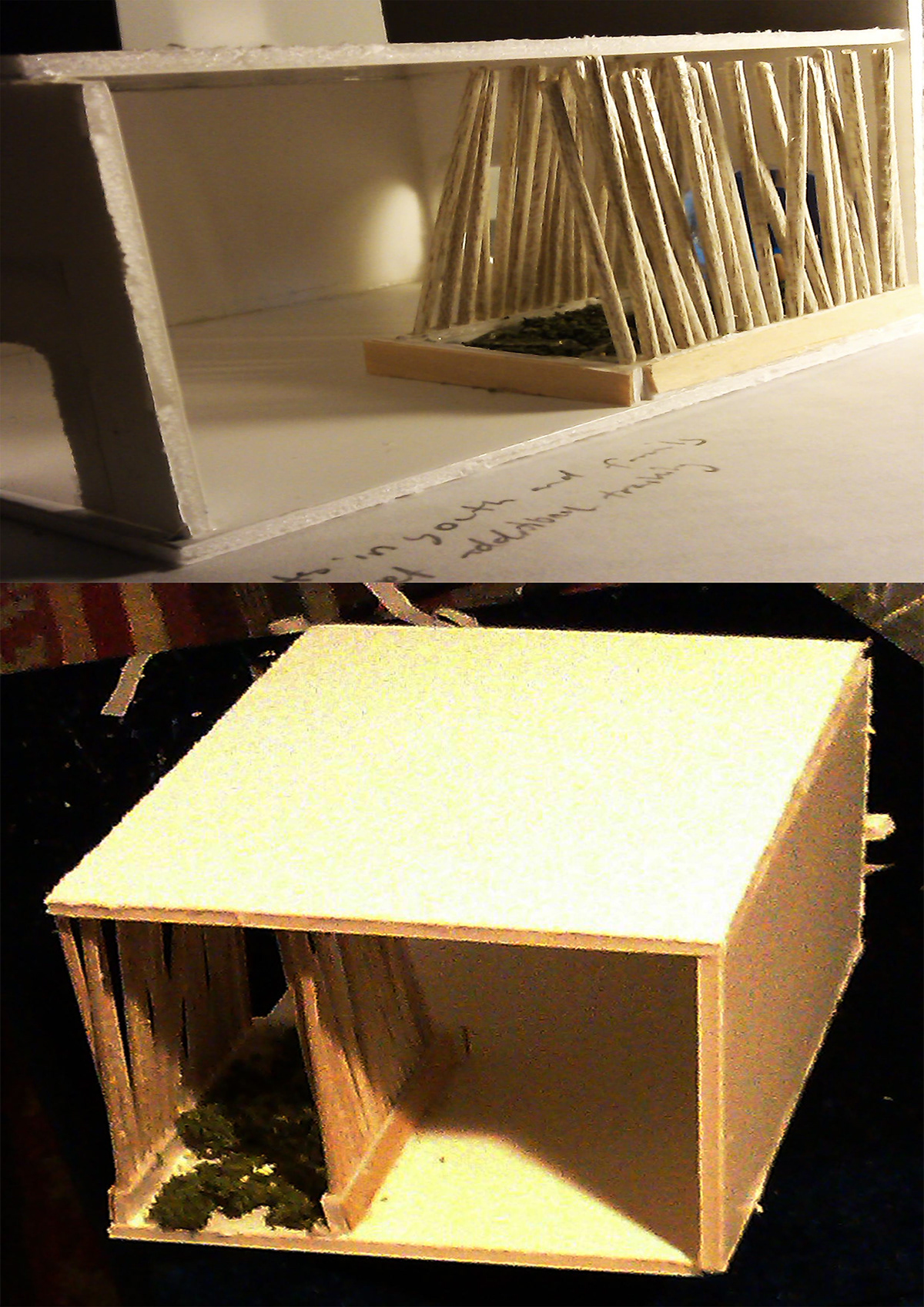Surveying a section of The Entrance of Ravensbourne.
Can be viewed at the following link:
http://ravearcgroup2.blogspot.co.uk/2012_10_01_archive.html
We had to design initials ideas after the group surveying project.
The design anddevelopment of the area will focus on one of the following functions of our choice:
- 24 hour convenience store
- DJ booth/college radio station
- A place to contemplate nature
I wanted to do 'A place to contemplate nature' because the area we focusing on is one of the main part of the building. Ravensbourne looks cold and empty from the interior. Adding a touch of nature will transform it to be warm and welcoming.
------------------------------------------------------------------------------------------------------------------------------------------------------
Can be viewed at the following link:
http://ravearcgroup2.blogspot.co.uk/2012_10_01_archive.html
We had to design initials ideas after the group surveying project.
The design anddevelopment of the area will focus on one of the following functions of our choice:
- 24 hour convenience store
- DJ booth/college radio station
- A place to contemplate nature
I wanted to do 'A place to contemplate nature' because the area we focusing on is one of the main part of the building. Ravensbourne looks cold and empty from the interior. Adding a touch of nature will transform it to be warm and welcoming.
------------------------------------------------------------------------------------------------------------------------------------------------------
I started the project by researching about Alvar Aalto, which is a Finnish architecture and designer. His work includes architecture, furniture, textiles and glassware.
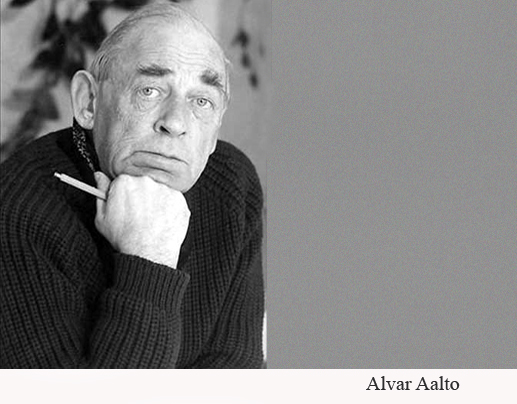
------------------------------------------------------------------------------------------------------------------------------------------------------
Idea 1 - Leaf Cut Out.
Researching Alvar Aalto Pavillion building.
Idea 1 - Leaf Cut Out.
Researching Alvar Aalto Pavillion building.

Sketches
In my sketches I am showing the detail of my design based on this Pavilion shapes.
Material: Timber
It will be a space were people can enter and enjoy the shapes that will be created by the light and to give warmth to the space.
In my sketches I am showing the detail of my design based on this Pavilion shapes.
Material: Timber
It will be a space were people can enter and enjoy the shapes that will be created by the light and to give warmth to the space.
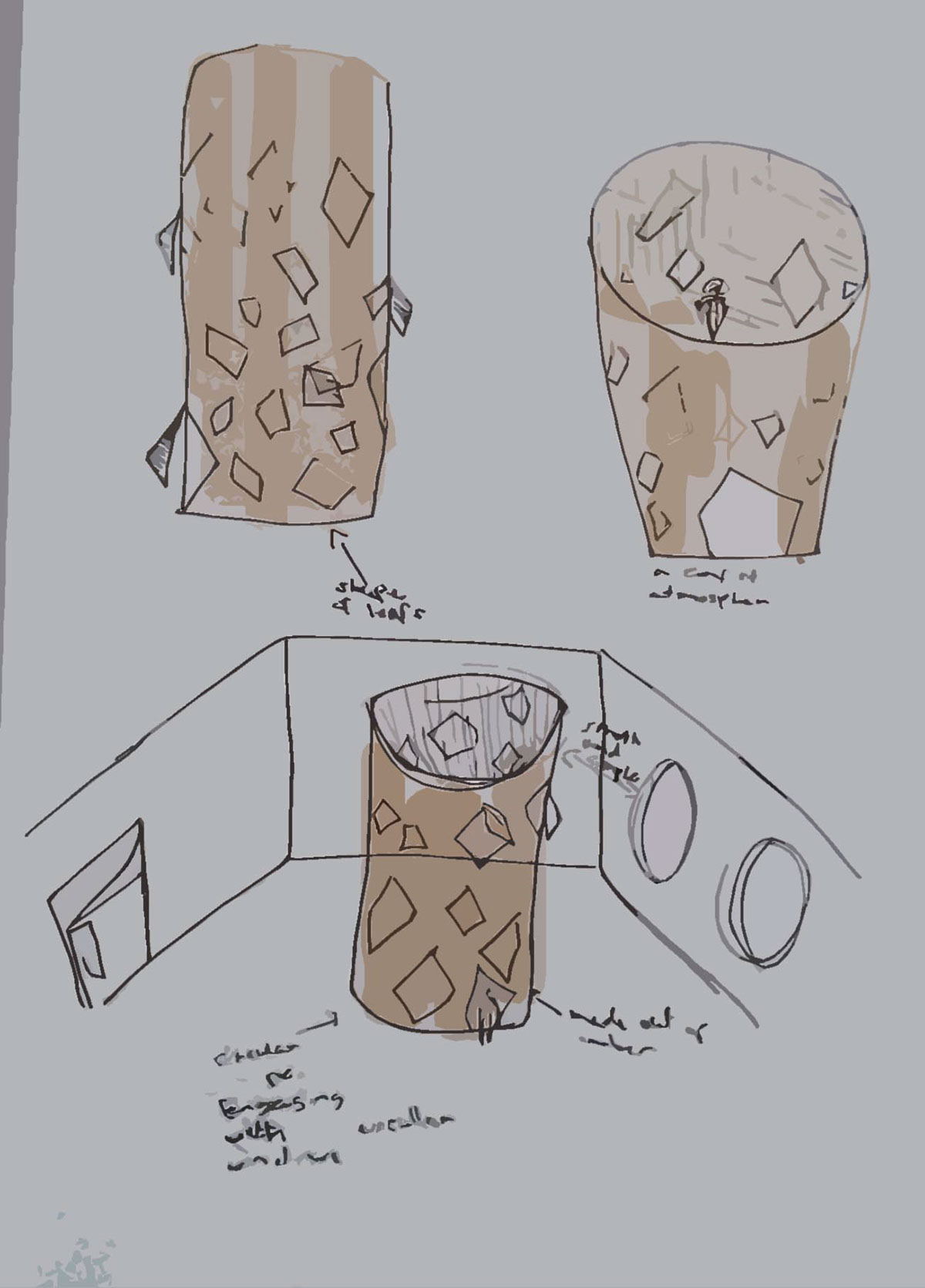
Model
I make a model experimenting the light and the leafs shapes.
Material: A2 Paper and blade to cut the leaf shape.
I make a model experimenting the light and the leafs shapes.
Material: A2 Paper and blade to cut the leaf shape.

------------------------------------------------------------------------------------------------------------------------------------------------------
Idea 2 - Wavy ceiling
Researching Alvar Aalto The Viipuri Library.
Idea 2 - Wavy ceiling
Researching Alvar Aalto The Viipuri Library.

Sketches
Sketching the area my design will be in and showing how it can be more warm and inviting.
Material: Timber
Sketching the area my design will be in and showing how it can be more warm and inviting.
Material: Timber


Drawing to scale 1:50
Plan
Section
Elevation
Axonometric
Perspective
Plan
Section
Elevation
Axonometric
Perspective

------------------------------------------------------------------------------------------------------------------------------------------------------
Idea 3 - Joined Rings
Researching Alvar Aalto Cultural House
Idea 3 - Joined Rings
Researching Alvar Aalto Cultural House

Sketches
Showing how the space will look like from a human perspective and how it will be used based on the Cultural House shape.
Material: Print on Glass
Making a Nature Colouring atmosphere. Having praivacy when entering the space as well as appreciating the colours which we got from the nature.
Showing how the space will look like from a human perspective and how it will be used based on the Cultural House shape.
Material: Print on Glass
Making a Nature Colouring atmosphere. Having praivacy when entering the space as well as appreciating the colours which we got from the nature.

Model
Experimenting with the light and shape.
Material: Print on transparent plastic
Experimenting with the light and shape.
Material: Print on transparent plastic

------------------------------------------------------------------------------------------------------------------------------------------------------
Idea 4 - Leaf Columns
Researching Alvar Aalto Vase
Idea 4 - Leaf Columns
Researching Alvar Aalto Vase
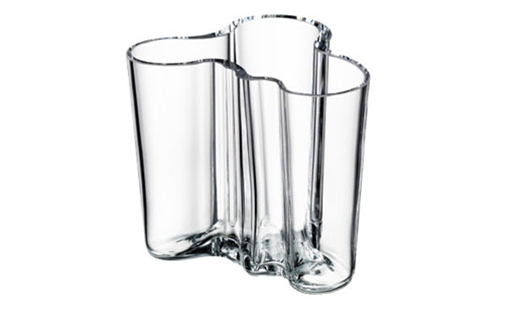
Sketches
Showing how the interior can emerge throughout the exterior based on this Vase I chose shape that looks as columns making a space.
By planting plants inside the column and making holes so the leafs can grow outside the interior, making a the space as garden.
I am designing four columns to make a space were people can enjoy the nature and also adding a private space.
Showing how the interior can emerge throughout the exterior based on this Vase I chose shape that looks as columns making a space.
By planting plants inside the column and making holes so the leafs can grow outside the interior, making a the space as garden.
I am designing four columns to make a space were people can enjoy the nature and also adding a private space.
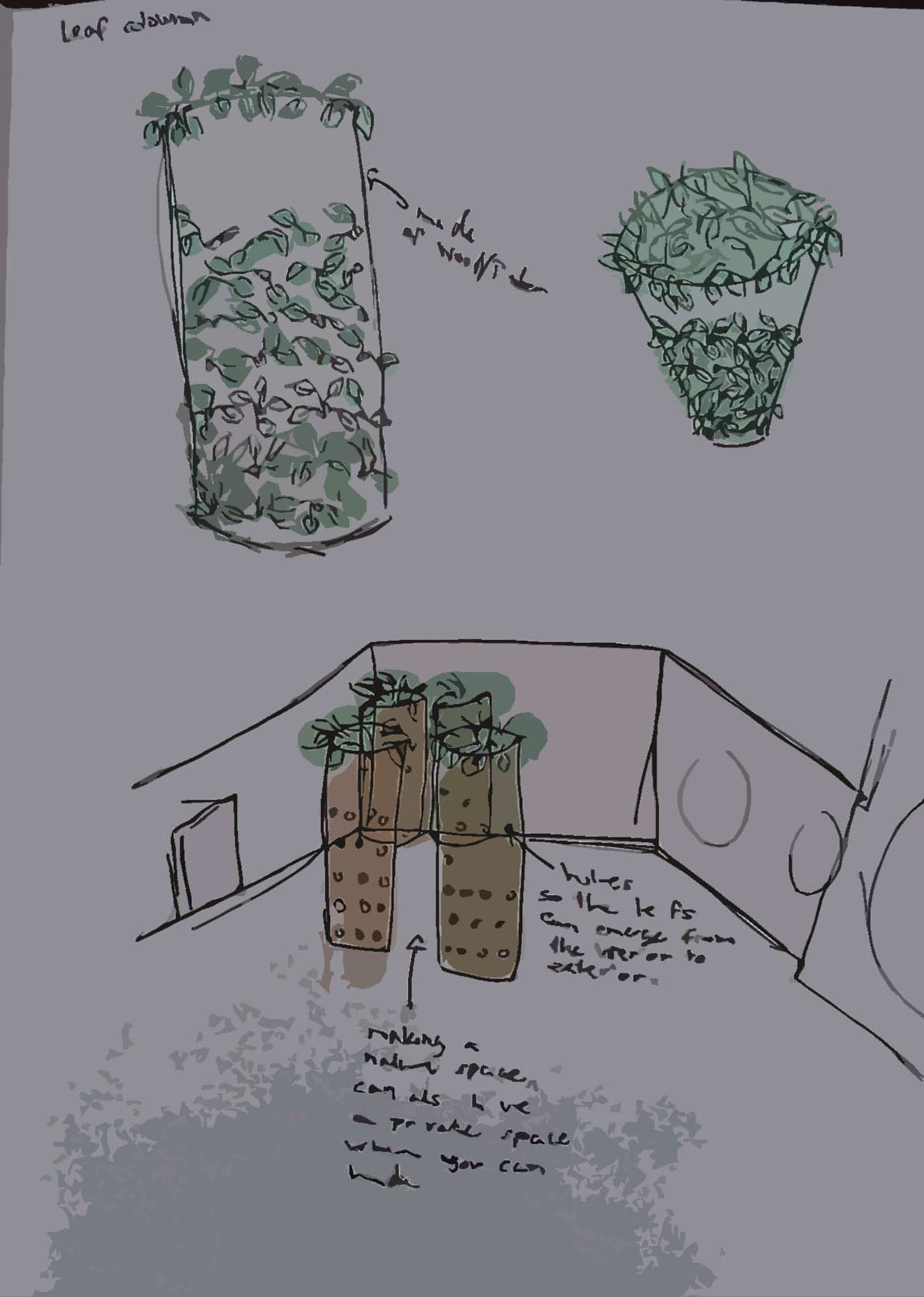
Model
Material: Cardboard (2mm)
Material: Cardboard (2mm)

------------------------------------------------------------------------------------------------------------------------------------------------------
Idea 5 (Chosen Idea) Rain Drops Windows
Researching Alvar Aalto Viipuri Library (round ceiling windows) and Diffused glass
Idea 5 (Chosen Idea) Rain Drops Windows
Researching Alvar Aalto Viipuri Library (round ceiling windows) and Diffused glass

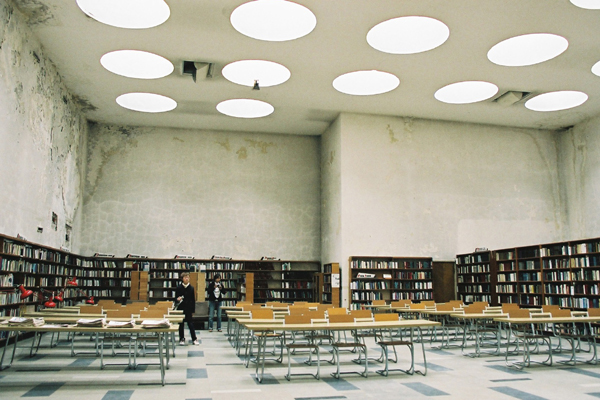
The skylights illuminate the deck arranged in these rooms continued, obtaining a uniform distribution of light creating shadows prevents the reader uncomfortable, while minimizing the use of artificial lighting, which was conceived and designed, in turn, to obtain a similar effect to that achieved with natural light. (WiKi)

Diffused glass splits the light into thousand lines to diffuse the light, so there will be no shadows and sharp lines.
While researching the diffused glass I saw a picture of light through water. It gave me an idea to make my windows collecting rain and having the effect as diffused glass while the light hits the window.
While researching the diffused glass I saw a picture of light through water. It gave me an idea to make my windows collecting rain and having the effect as diffused glass while the light hits the window.

Sketches
showing the technique how the window will collect rain and transform it to a garden which will be placed in the interior.
showing the technique how the window will collect rain and transform it to a garden which will be placed in the interior.
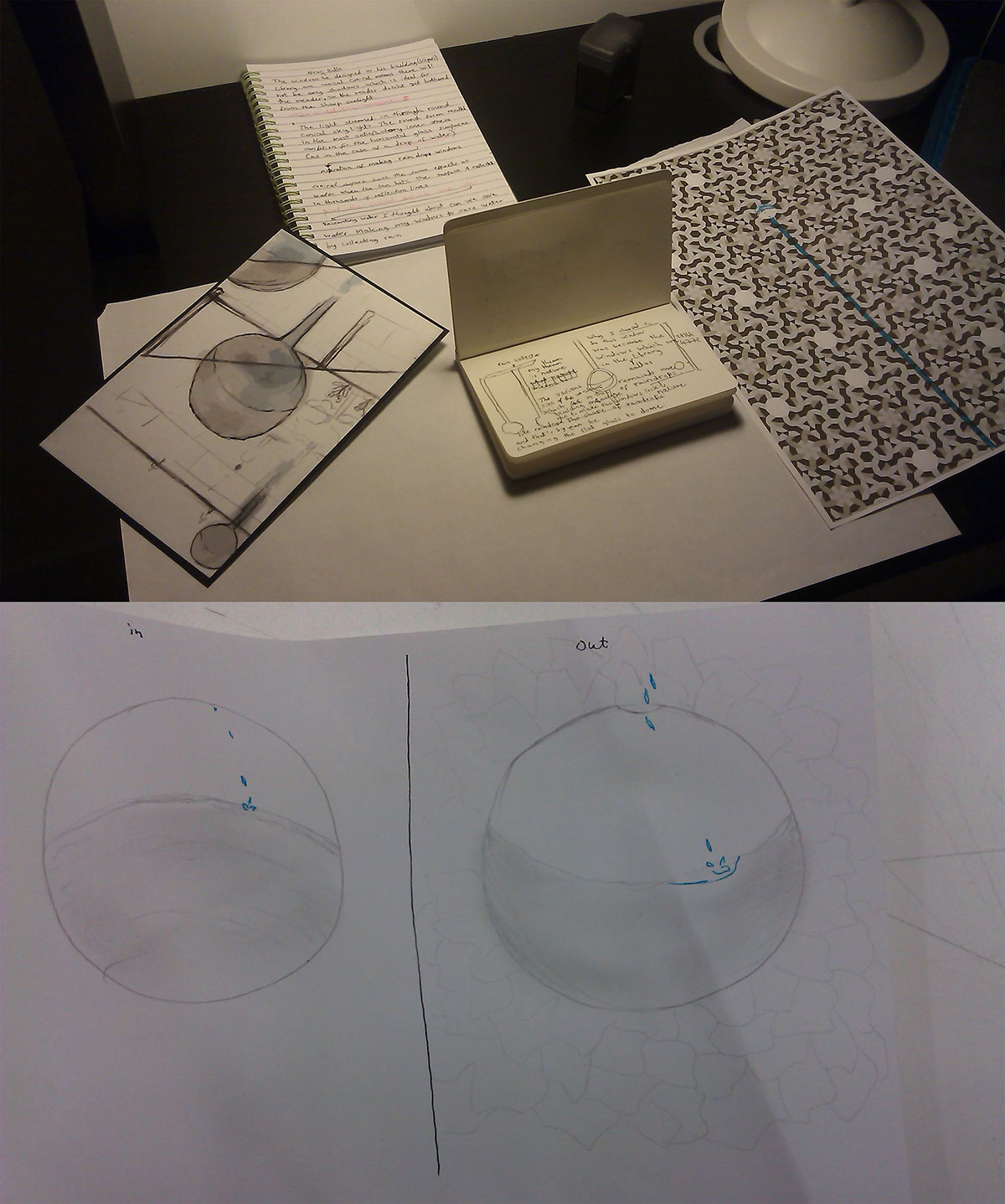


Drawings to scale 1:50
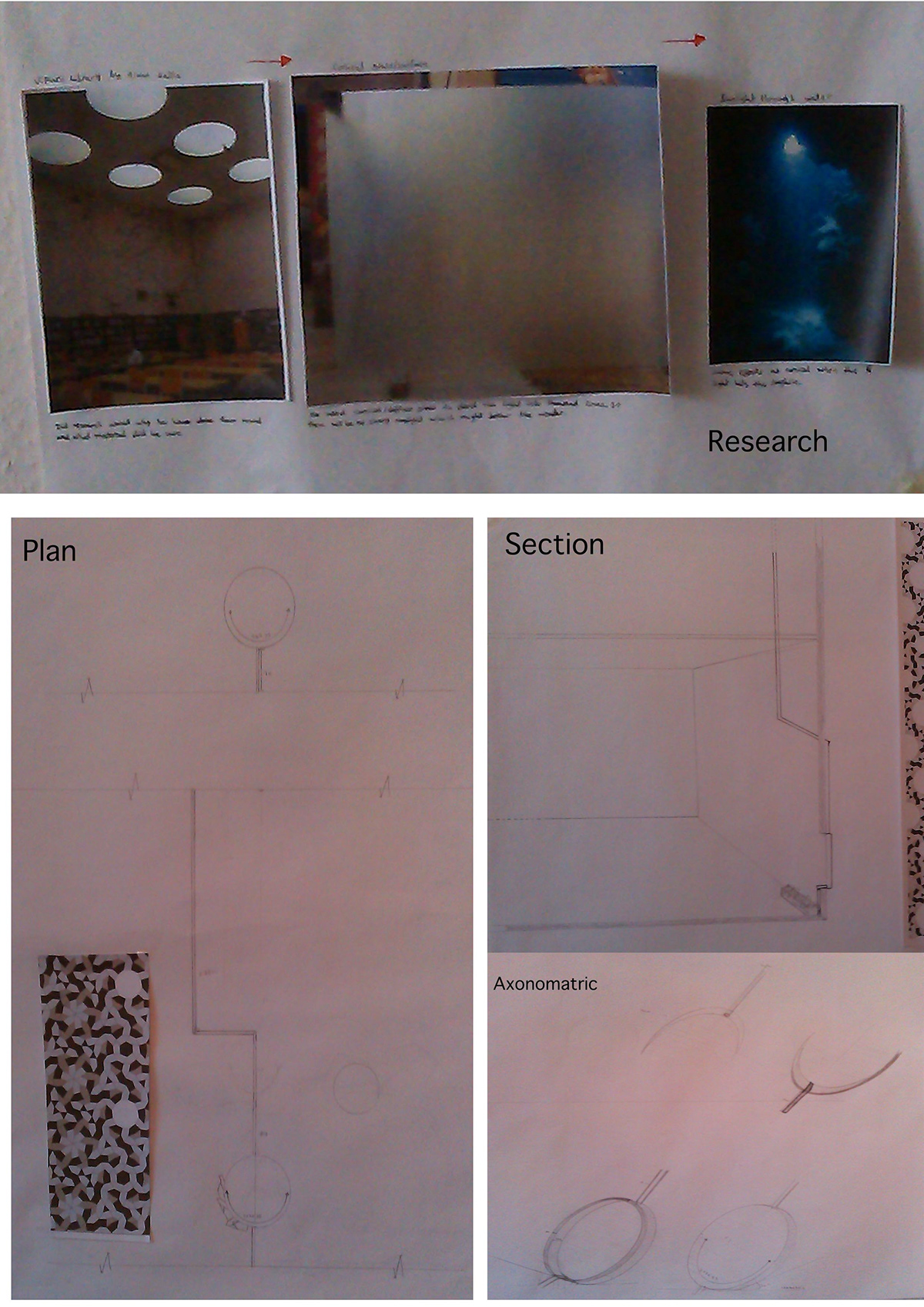


Photoshop interior
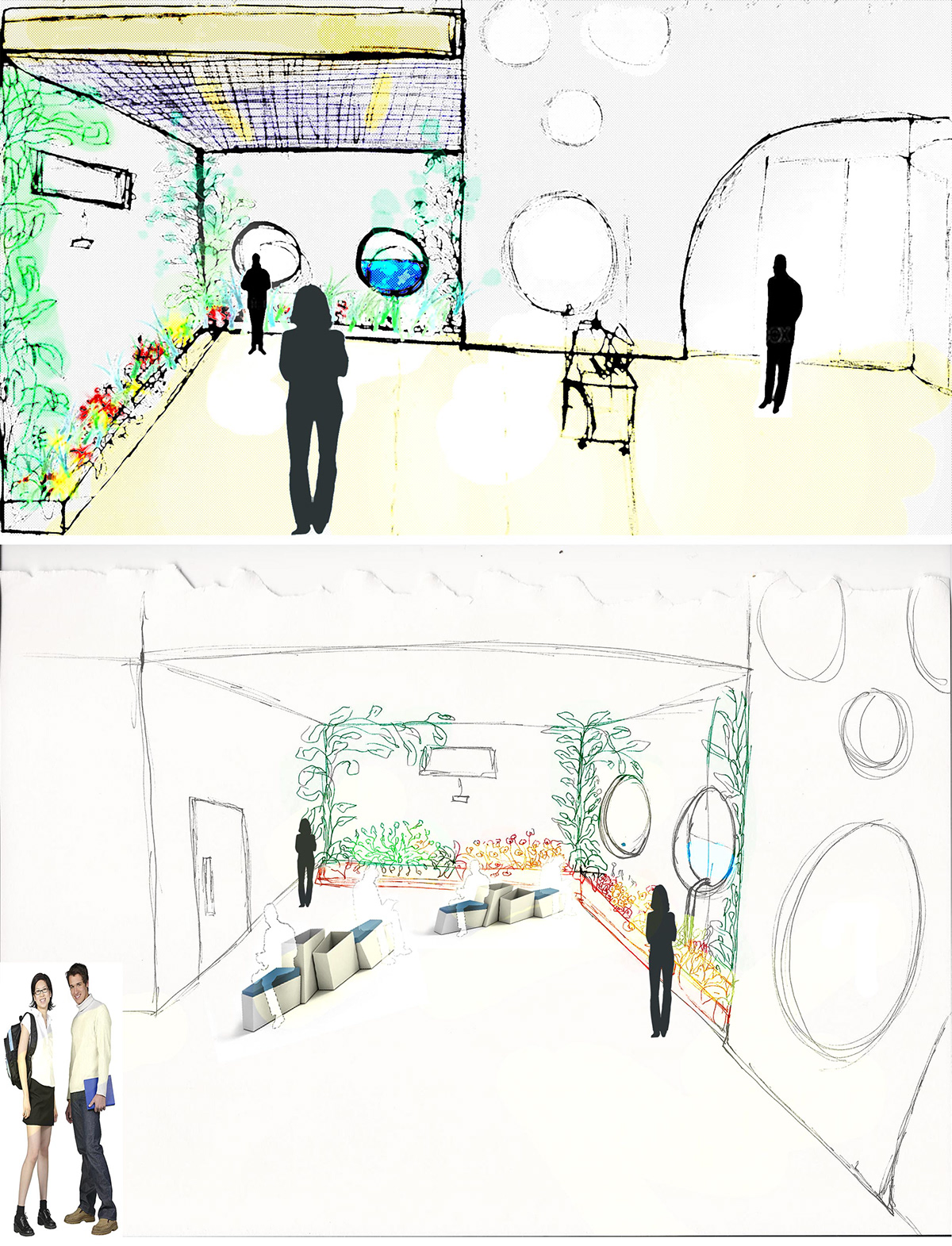
Photoshop exterior
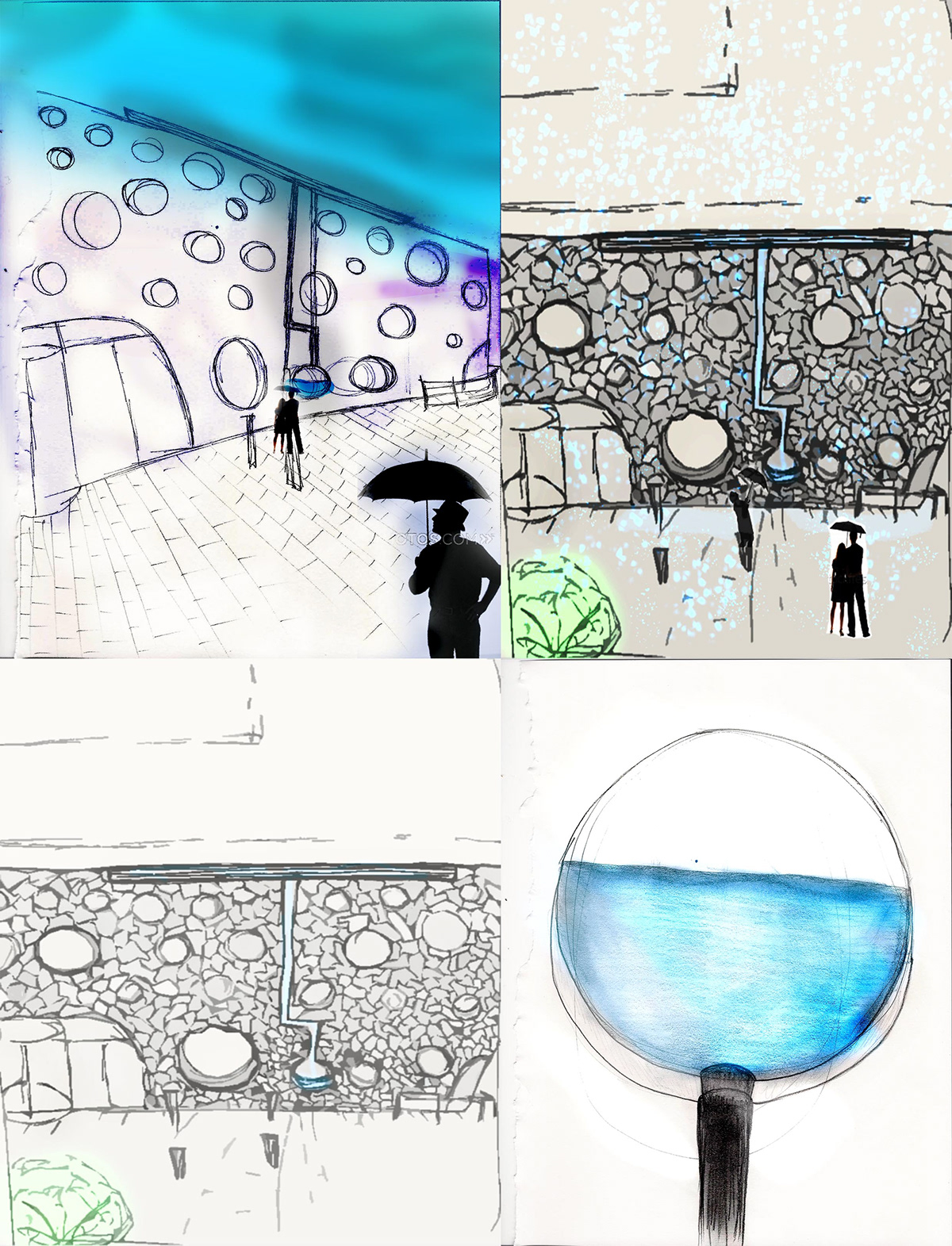
Photoshop - Chosen which window to design.
Chose the last one.
Chose the last one.

New interior design
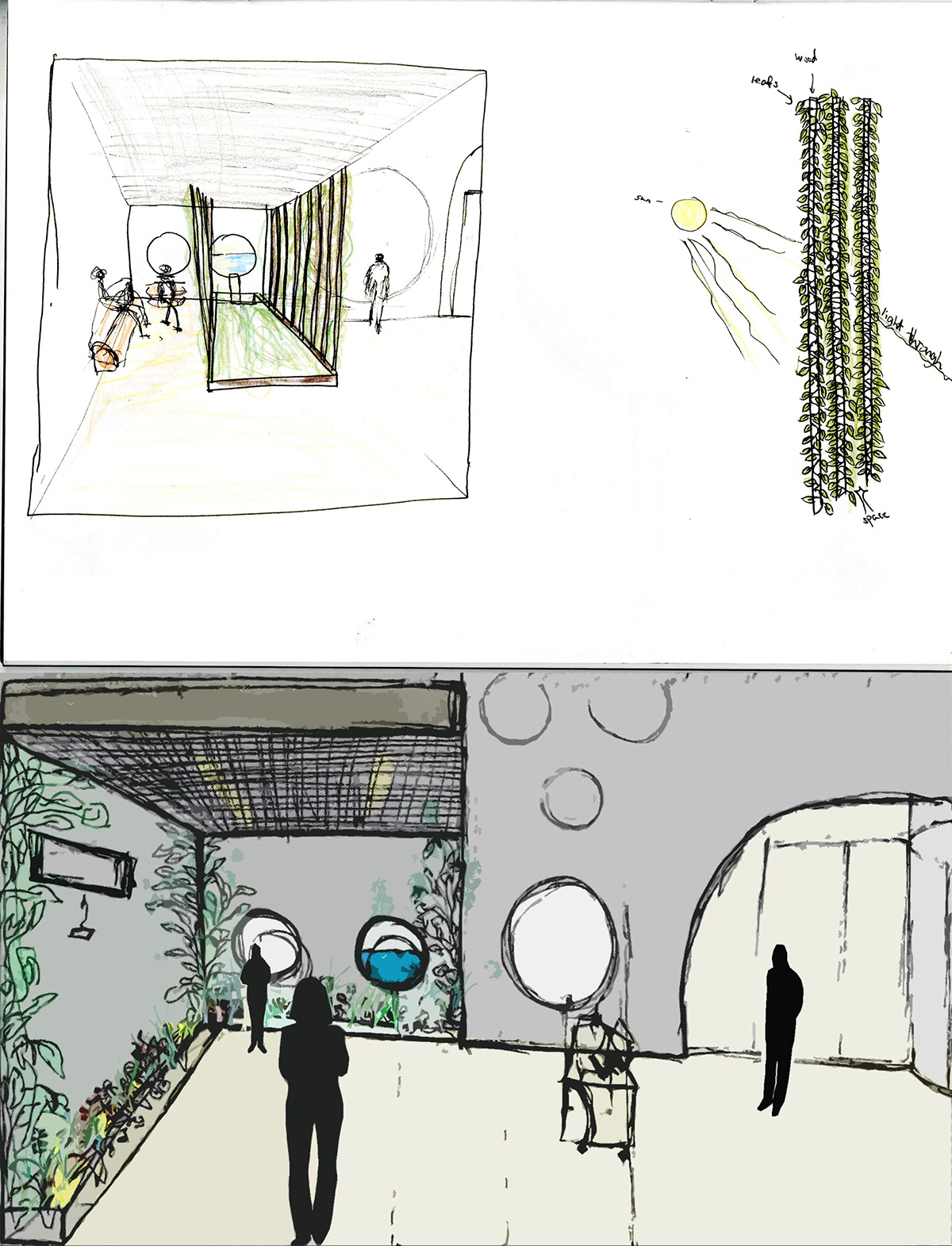
Interior.
Inspired by the Villa by Alvar Aalto
Inspired by the Villa by Alvar Aalto





Model

