The project consisting in the creation of interiors in industrial design was a very organized activity, which had the characteristics of a well-managed enterprise. It shows that the character that was created inside the home by Banach Architekci is not the result of a temporary fashion, but is embedded in the context of professional and private life of its residents.

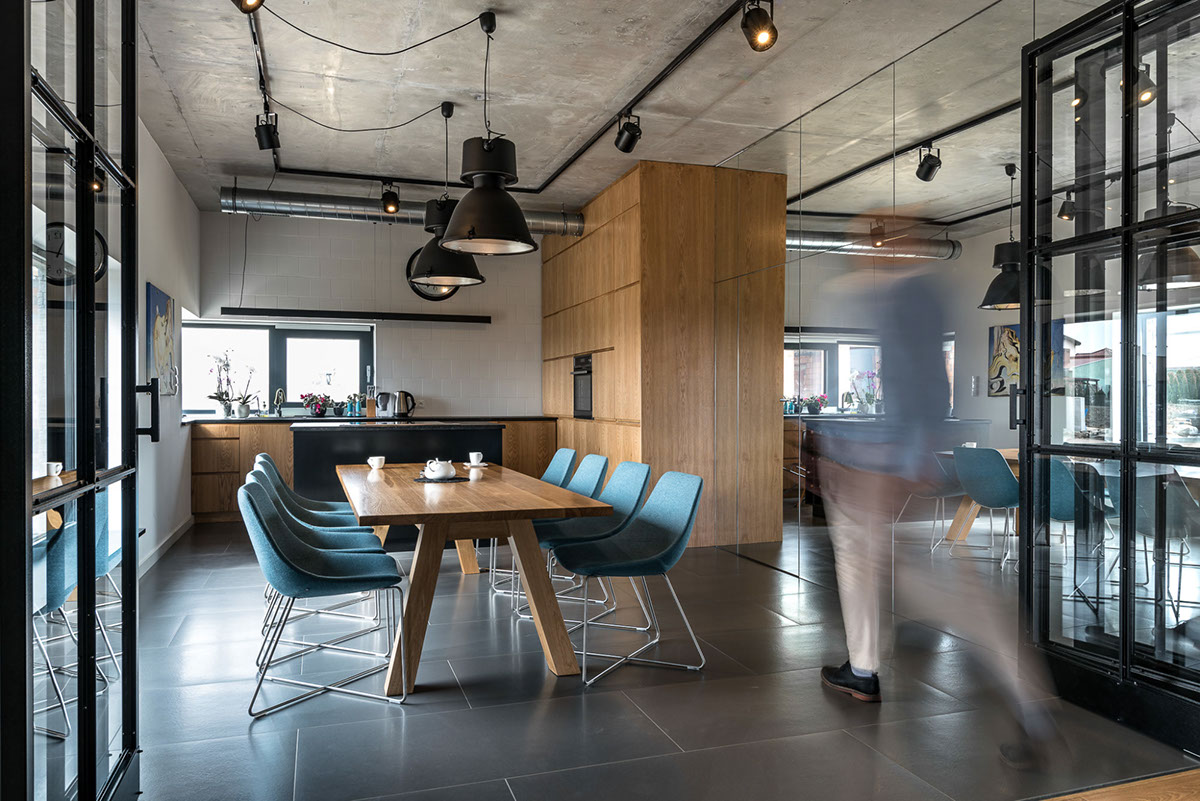
Mrs. Adrianna and Mr. Szymon are a young, energetic married couple. They run a large family enterprise and, as I noticed during our cooperation, they like to travel, which entails staying in attractive hotel interiors.
And their new flat was supposed to be like that. Provide interesting aesthetic impressions and take into account entrepreneurial decision making. In this case, with regard to the elements of the decor.
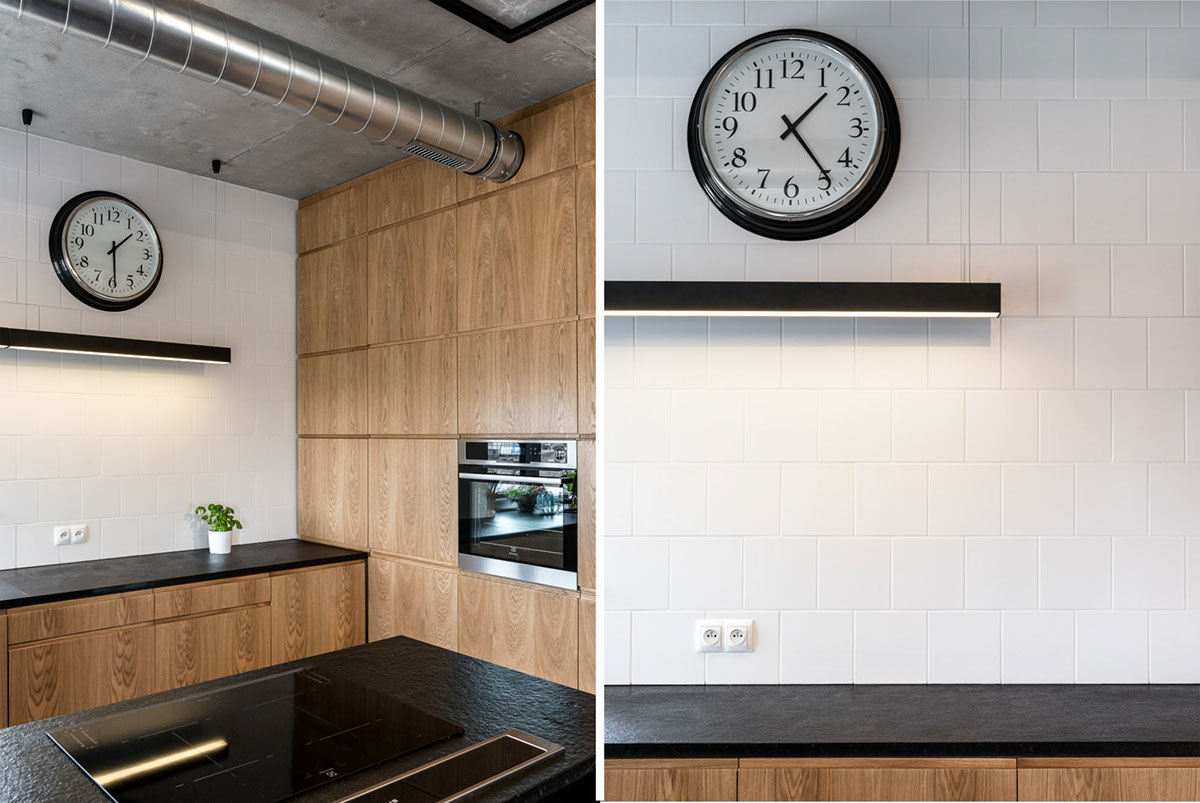
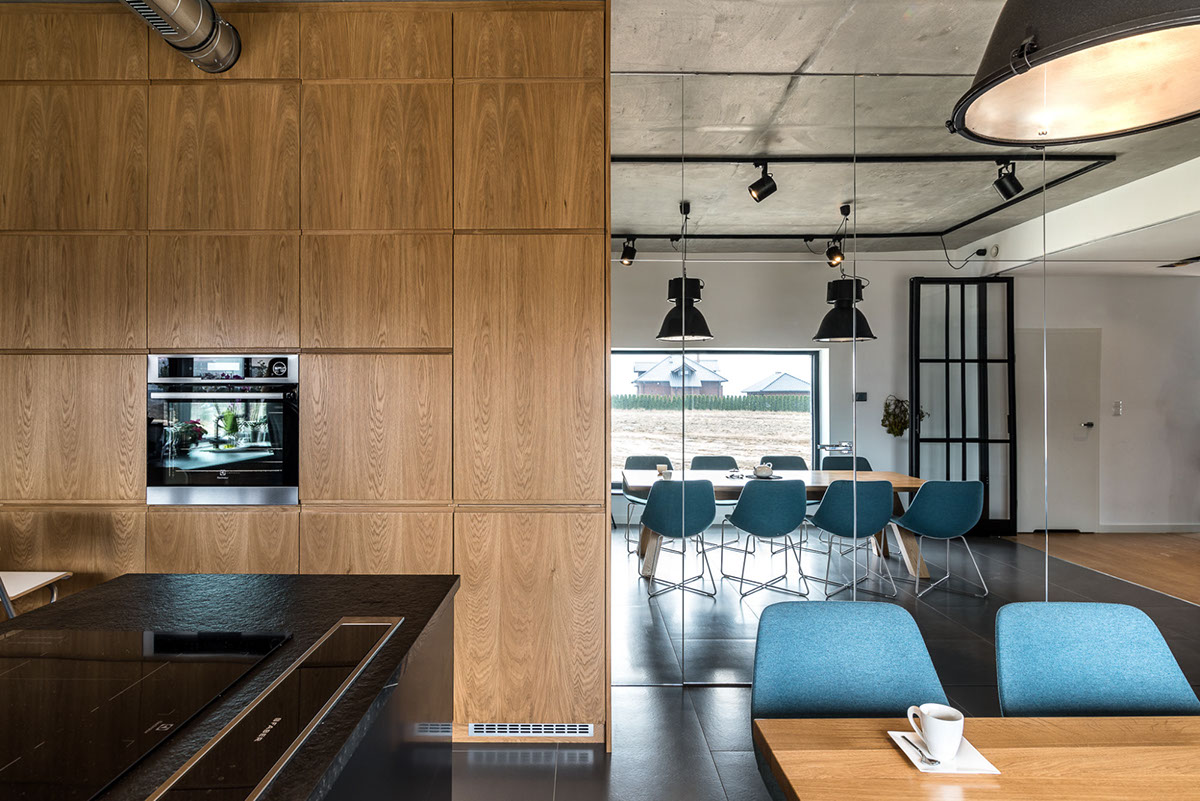
From the very beginning, the interiors of the house were prepared so as to provide spatial sensations. Living room, kitchen and dining room constitute a joint space on the surface of about 100 m2. The living room has a lowered floor, as well as a raised ceiling, which made it possible to insert a 5-meter high steel rack. It is combined into a single structure together with a fireplace, and thus is the main element organizing the interior on the ground floor. Usable separation of zones was created through the suspension of steel sliding doors, filled with glass. Also on the first floor, a bedroom with a bathroom create a joint interior, separated only by a transparent wall, constructed analogically as downstairs, of glass and steel muntins.

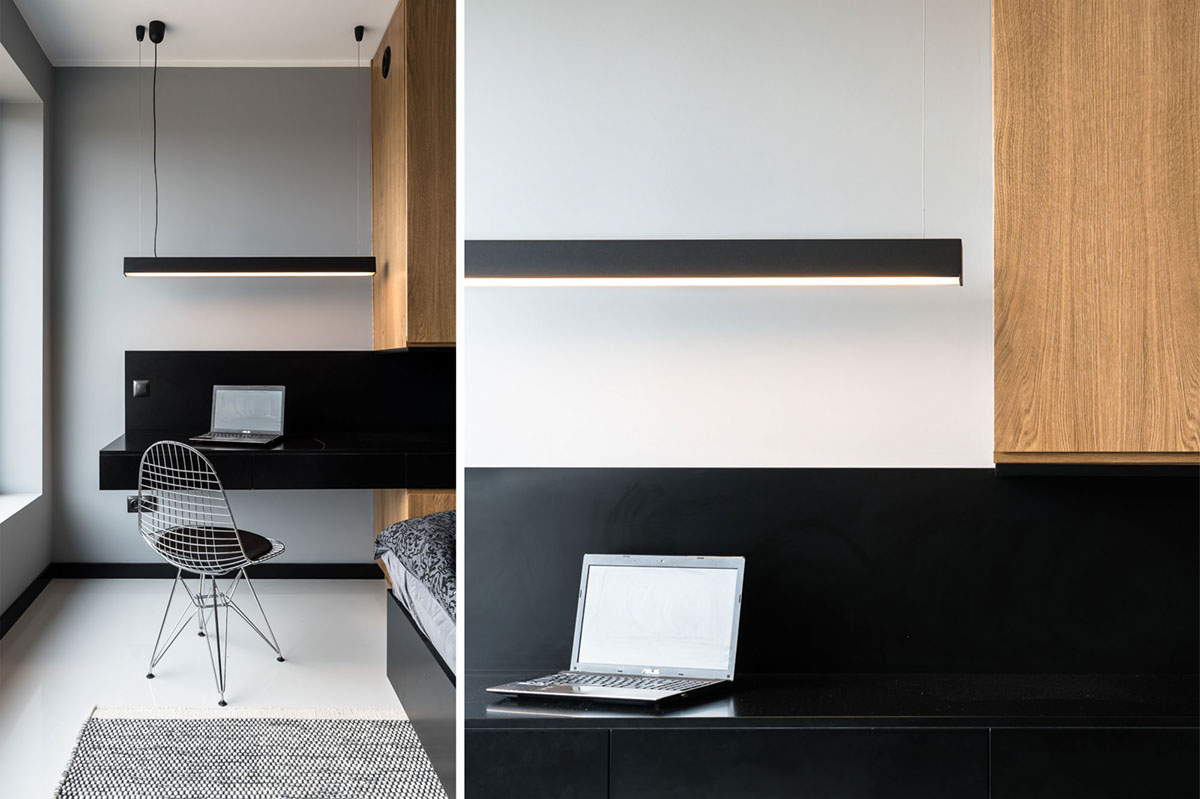
The atmosphere of the interior was built to a large extent of organic elements, which form a building structure of the house. The ceiling visible over the table in the dining room, in accordance with the decision of the Investor, was made of reinforced concrete, unlike the other ones in the house, which were made of ceramic elements. The proper microclimate is provided by mechanical ventilation, the visible section of which has been routed over the kitchen counter. The floor in the bedroom was made from resin, creating a perfect surface for a directly adjoining bathroom.

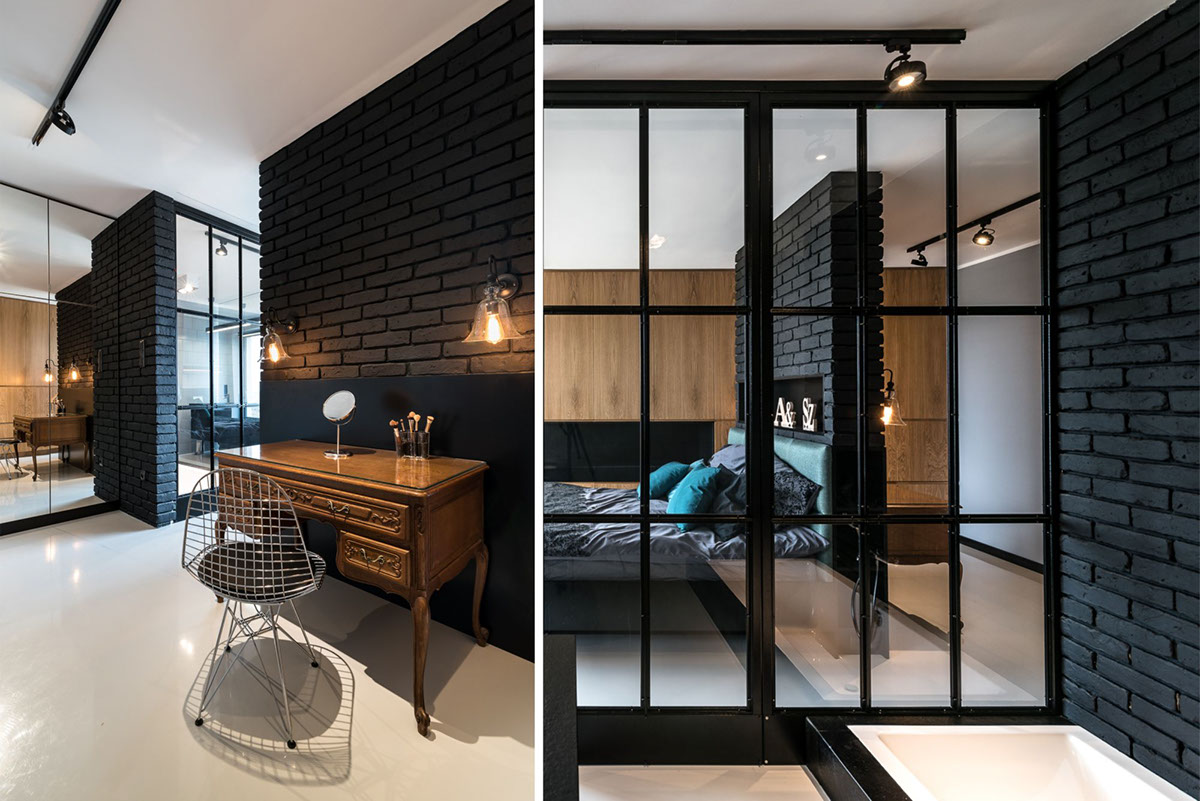
All this makes the interior of the house distinctive and authentic at the same time. During the photo session I asked the Investor if she felt overwhelmed by the saturation of industrial elements in the interior of the house, to which she replied that she did not, because for the majority of her life she and her husband were brought up in the vicinity of the glassworks.
Zespół: Piotr Banach, Filip Banach, Paula Banach
