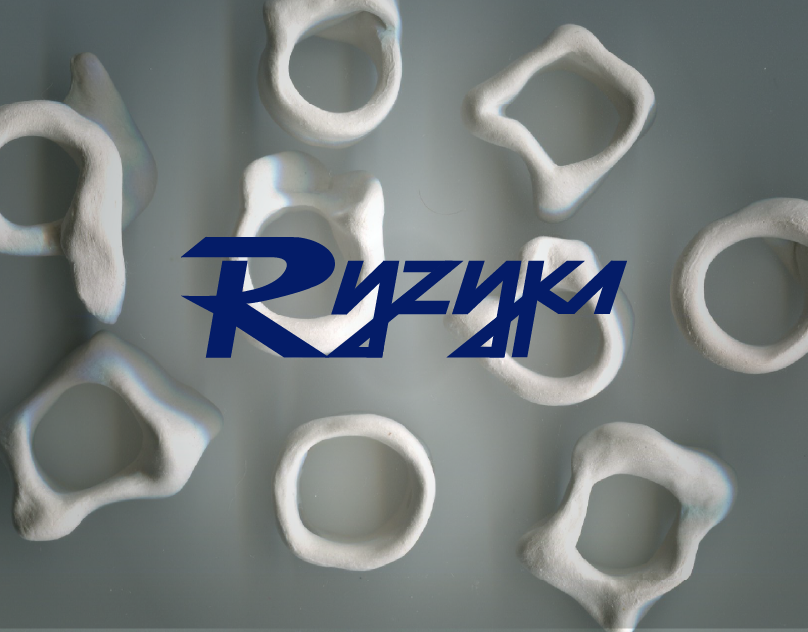





The year is 2100 and sea level rise has submerged all of downtown Providence. Extreme weather and a series of natural disasters rendered the city uninhabitable years ago. However, a small community is returning to resettle the city they once called home. Cars have been replaced with alternative transportation methods, and a now abandoned parking garage serves as the perfect structure to call home.
Inspired by Futurist architecture, the form utilizes one parabolic sweep to create its surface. The microspace (just over 500 square feet) was designed with two sectors in mind: entertainment/community building & privacy. The top floor is wholly centered on human interaction and how to best host multiple people in a number of situations and scenarios. While the bottom floor—completely submerged under water—creating a more private underwater world that beckons peace and serenity.
This design confronts sea level rise and the isolationist nature of future technologies with a new wave of optimism.; showcasing how we all can make the best of our new Aqueos environment.
—————————
The above project and narrative were a final project for an Intro Studio course during Fall semester (2017). The studio as a whole focused on thinking about how designers will utilize adaptive reuse in a time where autonomous/ self-driving vehicles are commonplace. What types of environments can designers dream of when surface-level parking lots and parking garages no longer serve a purpose? When parking becomes altogether obsolete, how can designers adapt the space for new & relevant users?
Using this as a basis to inform our design, the class was assigned a nearby parking garage and were asked to divide the garage into lots that each of us would design as a habitable environment. The above is one interpretation of many of how we as designers can leverage creativity to solve major issues.






