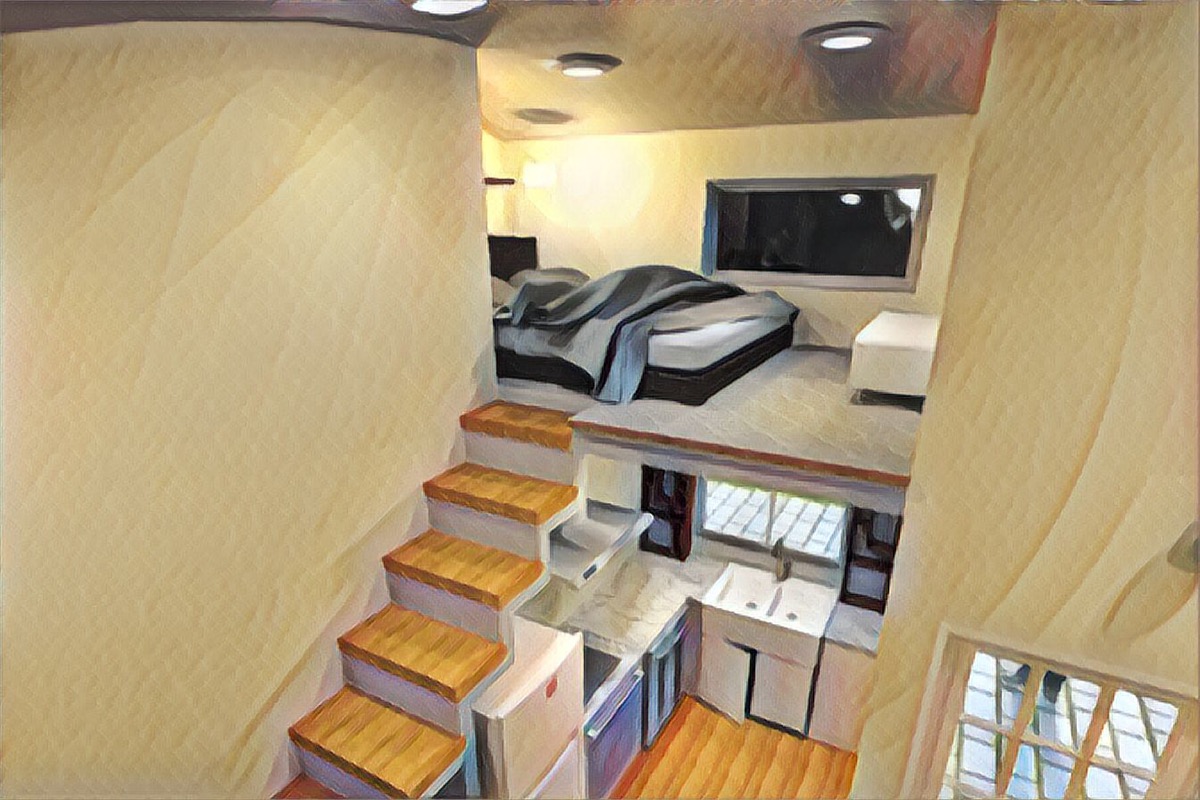
Design Prompt: Design a 200 sq. ft. tiny home with space for two people.
Must Include:
• Currently available appliances
• Kitchen, Shower/Bathroom, Personal Sleeping Area
• Second floor does count toward overall 200 sq. ft.
• Loft (second floor with a max floor to ceiling height of 5') does not count toward overall 200 sq. ft.
Inspiration


Interior







Exterior



Tools:
SketchUp 2017
AutoDesk SketchBook
Keyshot 6
Affinity Designer
Affinity Photo


