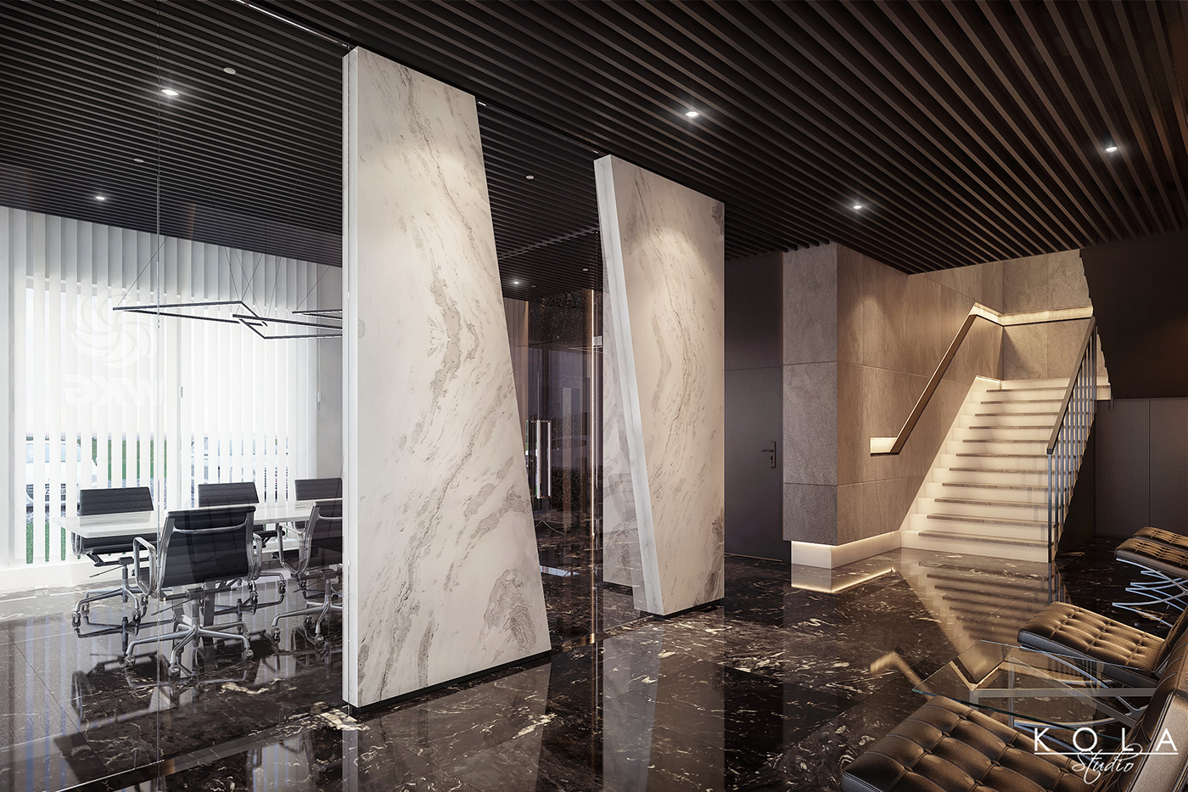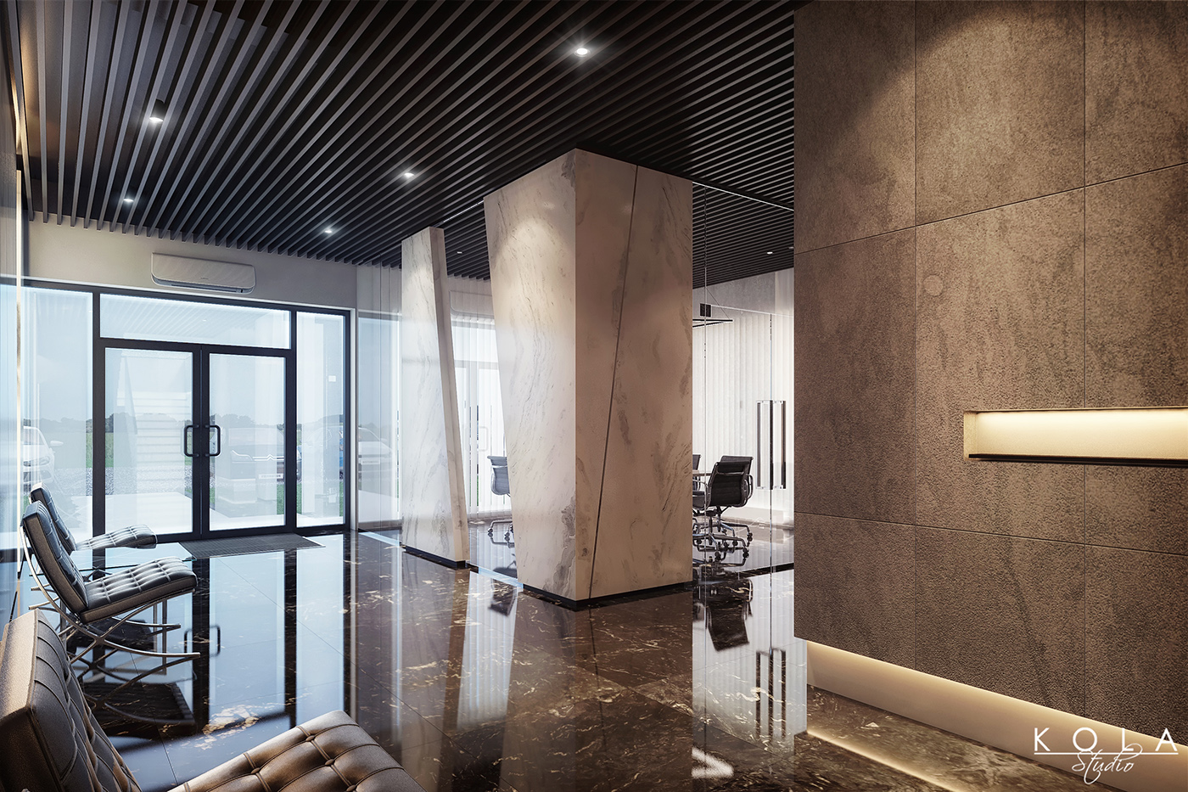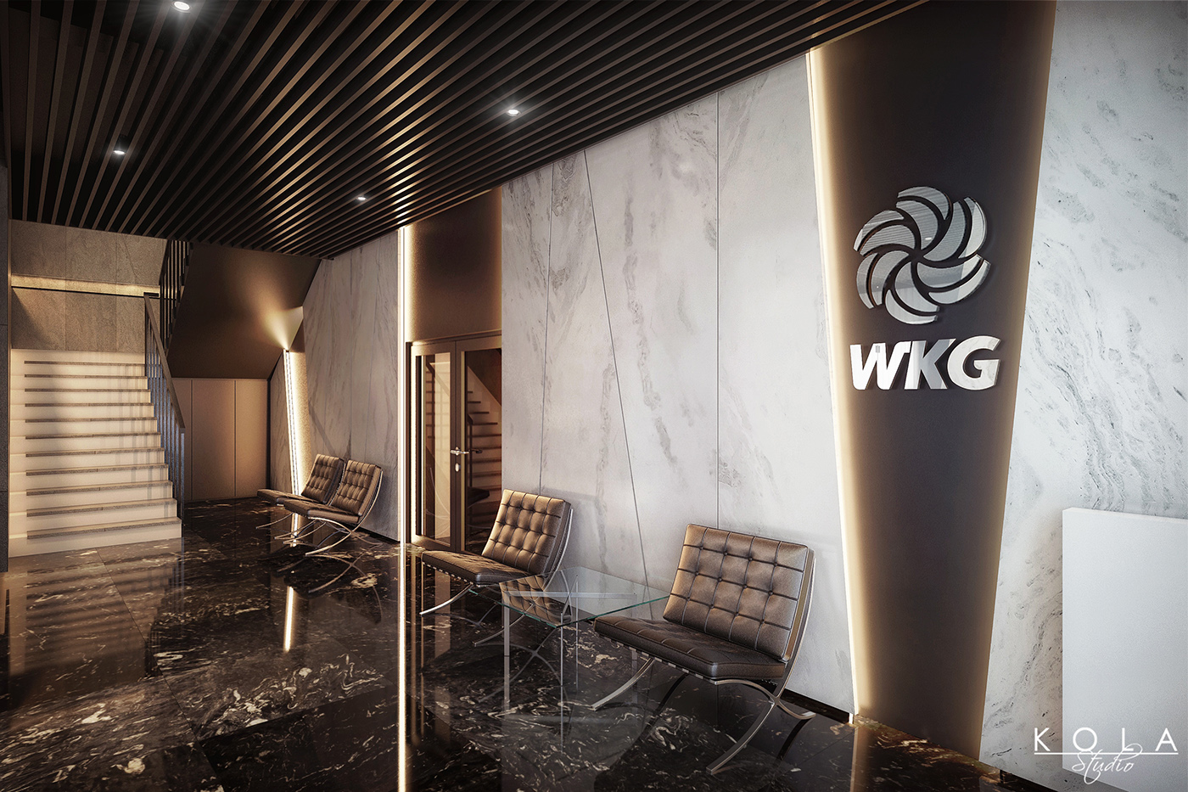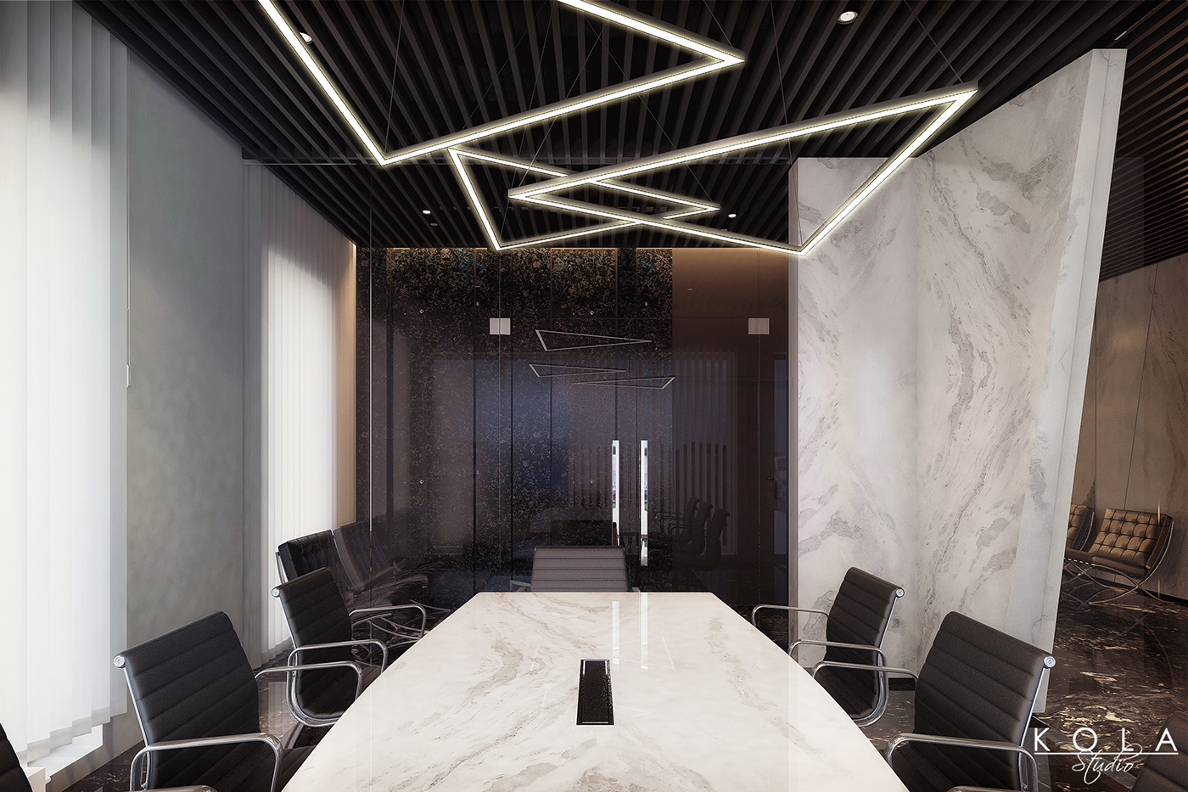




Architectural concept and interior visualizations of a lobby remodeling for WKG - one of the biggest natural stone supplier in Poland (www.grupammg.pl). Interior was previously one big open space. According to client's requiments, we divided it into couple of areas, each with a different function - meeting room and lobby area. All zones have a common function - a showroom, where guests and clients can look at examples of natural stones found in WKG's palette.
Stones in the project: Bianco Edera white quartzite, Volga Blue black granite, Iron Black granite, Grigio Montagna grey sandstone.
Panorama 360 available on our facebook profile, here.

