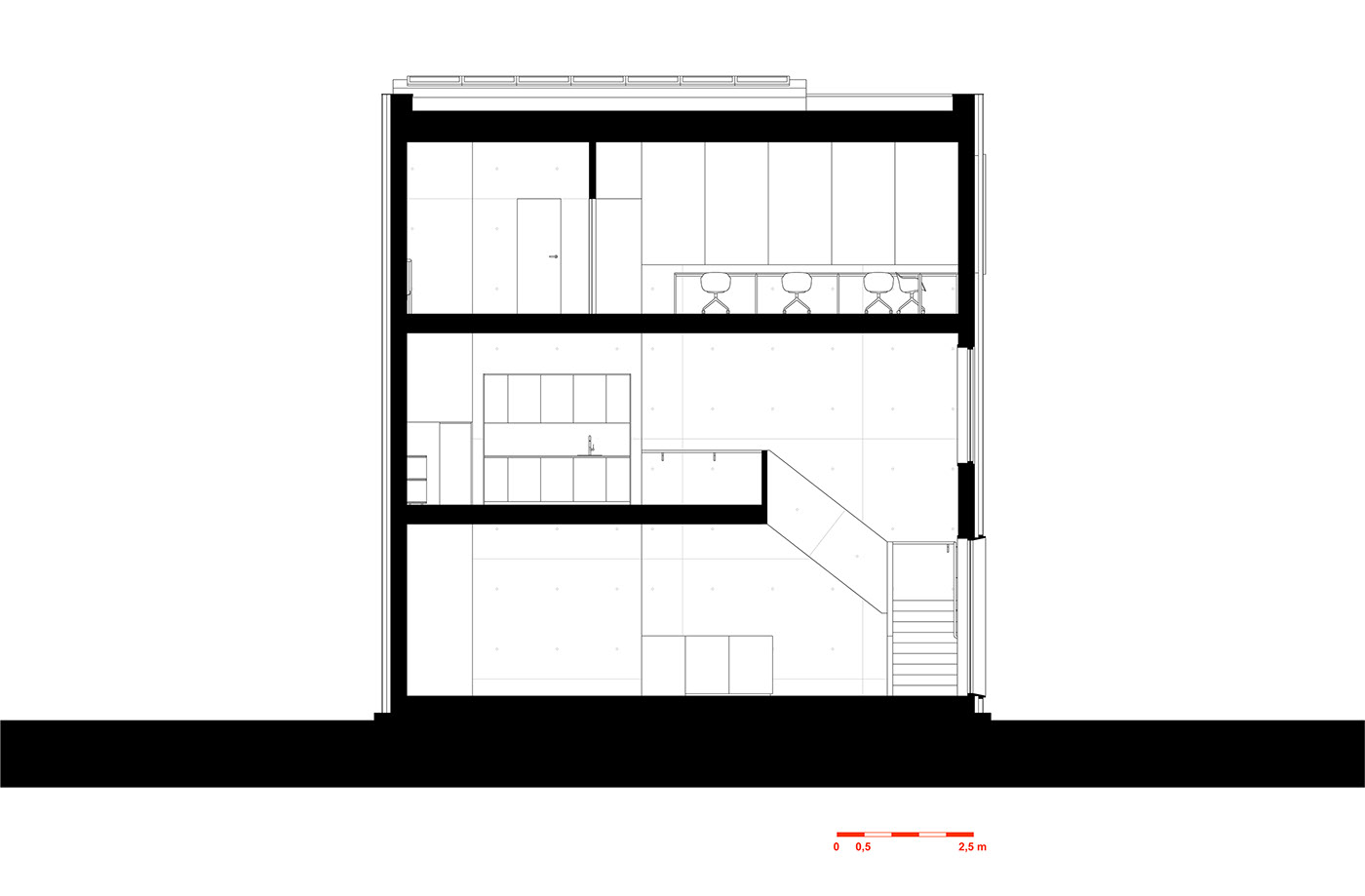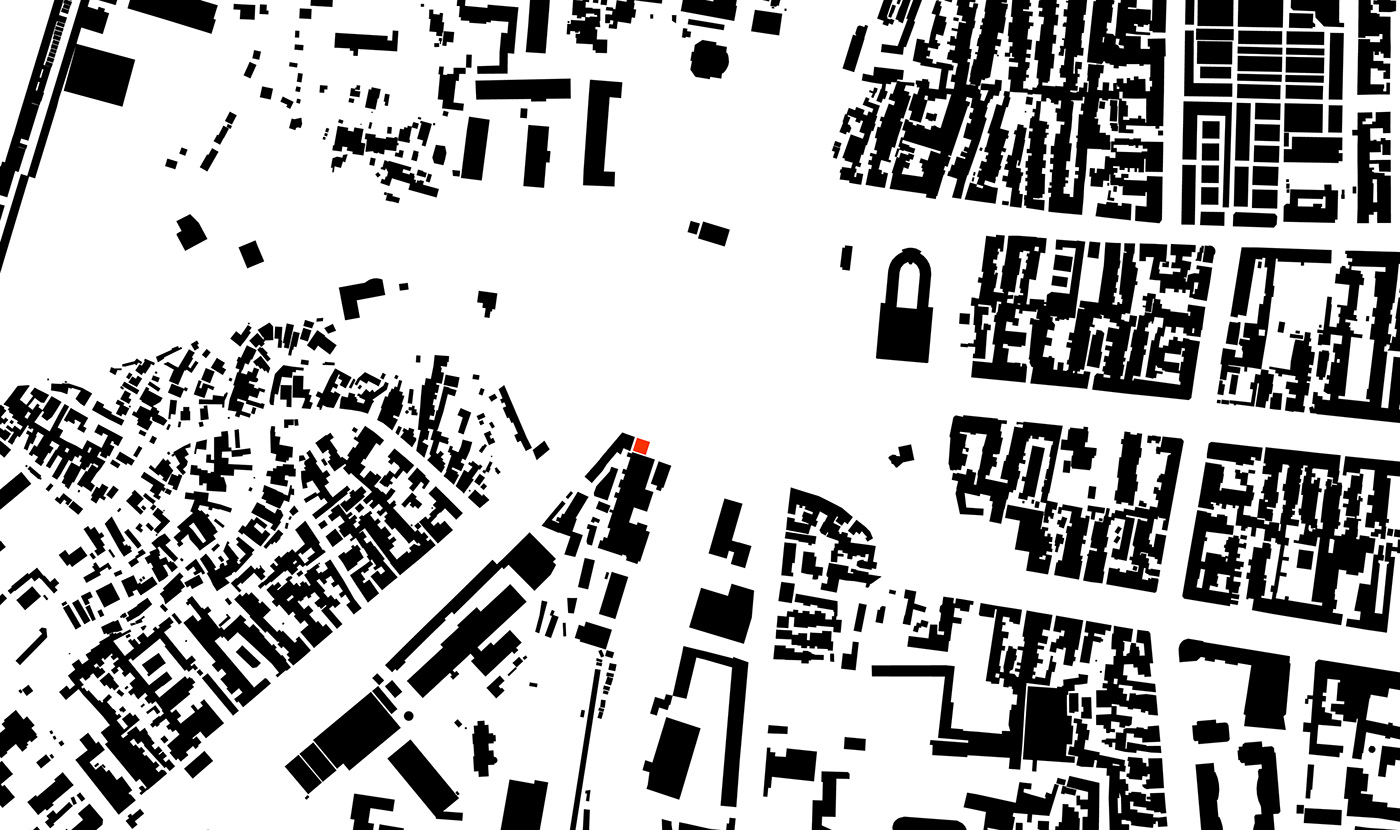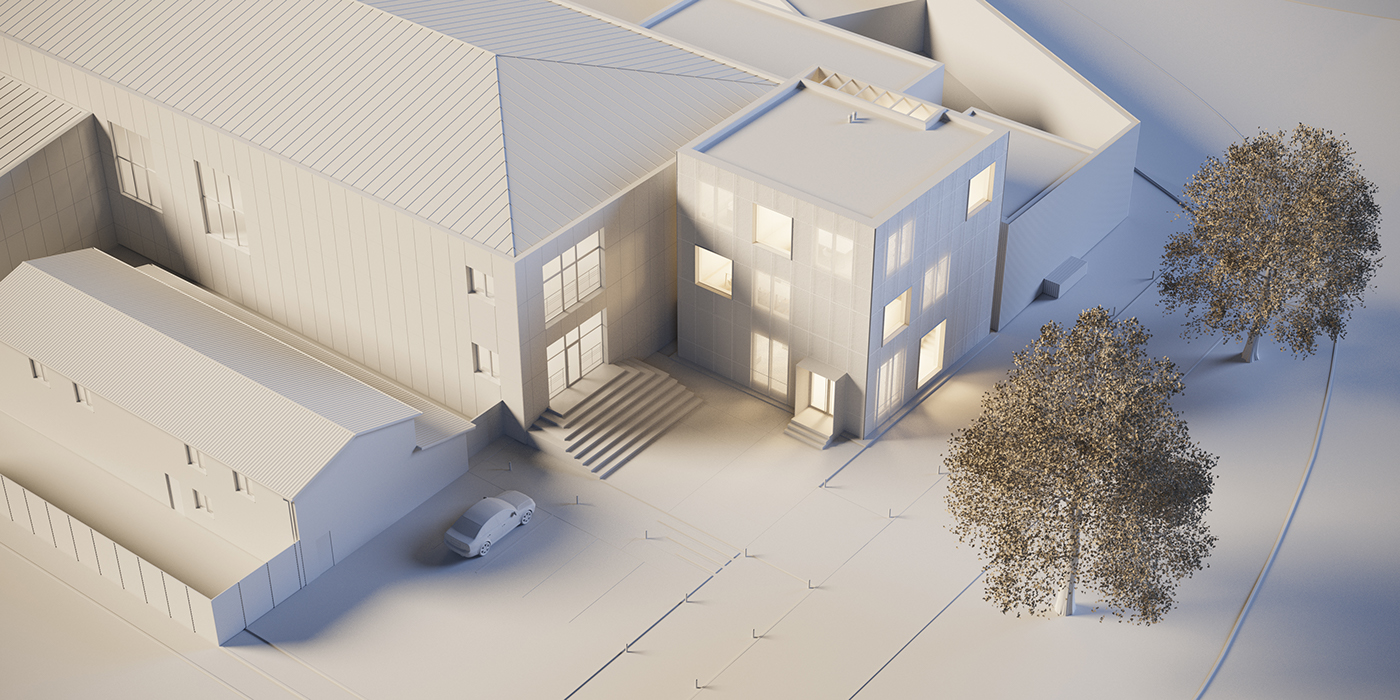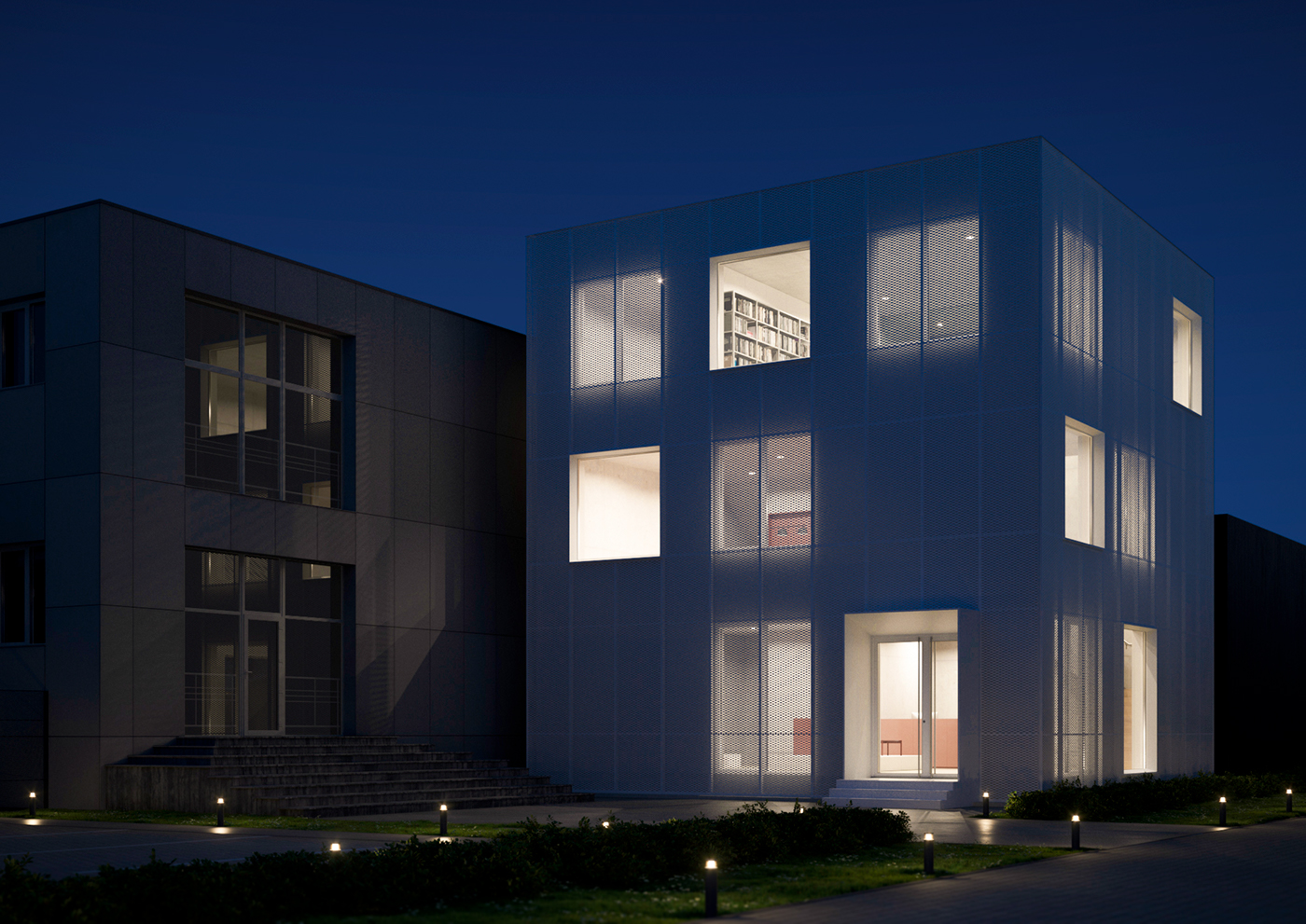
furniture showroom
A three-story showroom building is located in an industrial low-rise district of Odessa on the factory premises. The building's laconic form accentuates its unique function and highlights it among other structures of the facility. Sheets of white perforated metal were used for the facade to cover some windows to reduce visual noise and make the building appear as a single solid object.
The building is divided into thirds. This motive is used both on exterior and interior. Cast-in-place concrete walls and core allowed us to avoid additional load-bearing structures. Floors of the second and third levels take up two-thirds of the building's footprint, which unites interior into a single multilevel space.
The first thing you see upon entering the showroom is the exhibition room. Daylight from above draws attention to the staircase leading to the client area. Going further up and passing under a skylight, you will get to a conference room and an office space, where your path through the building ends.
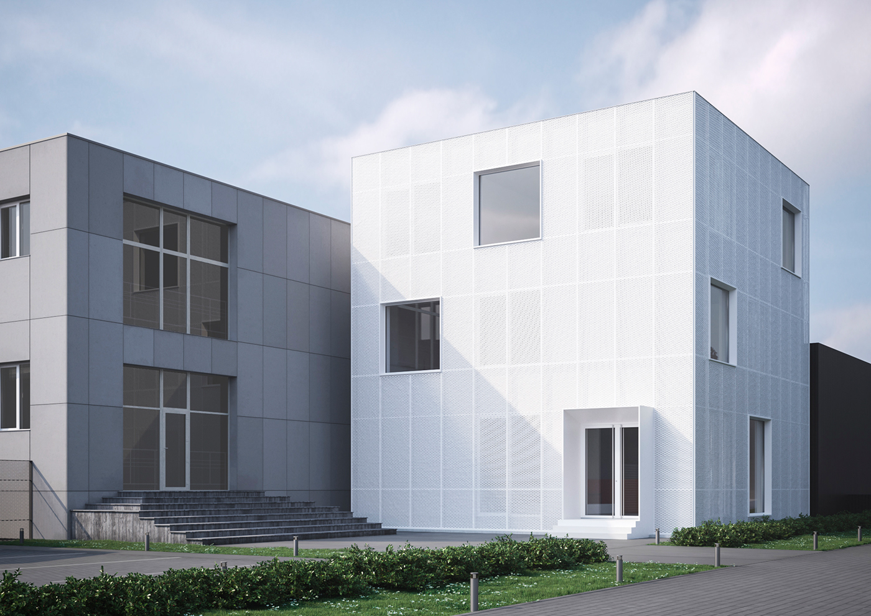
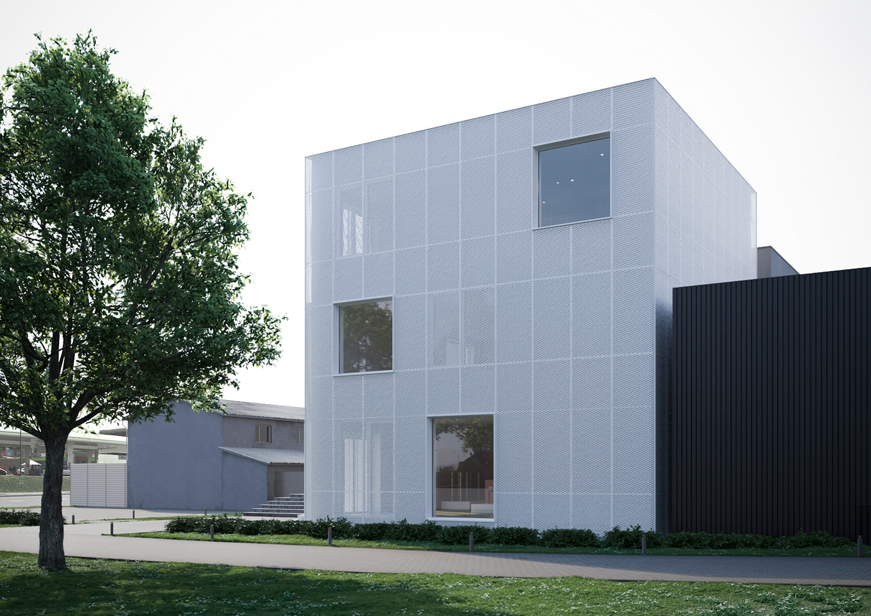
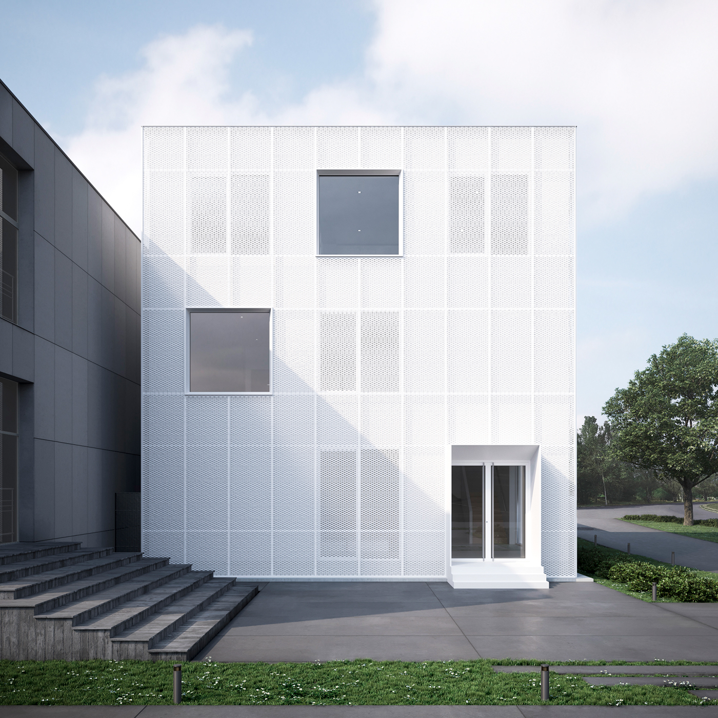





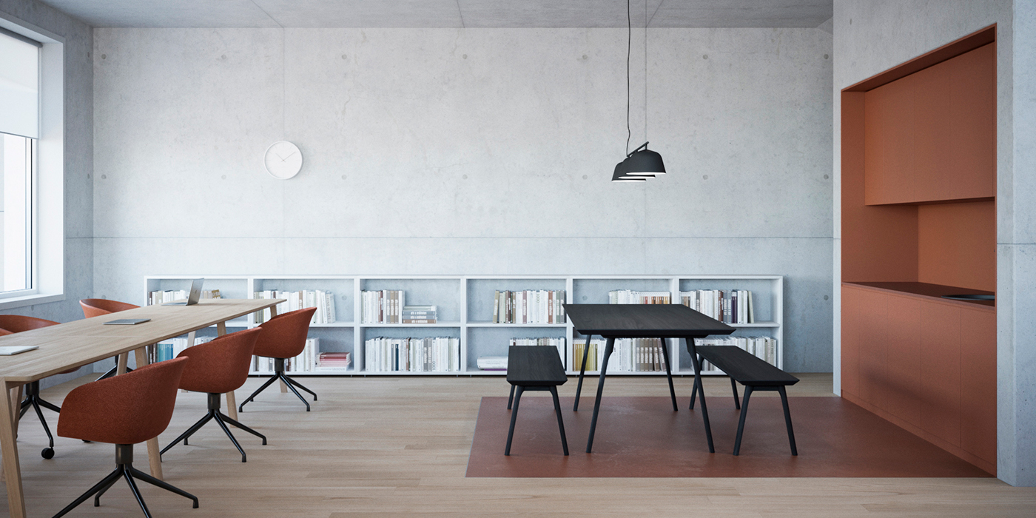
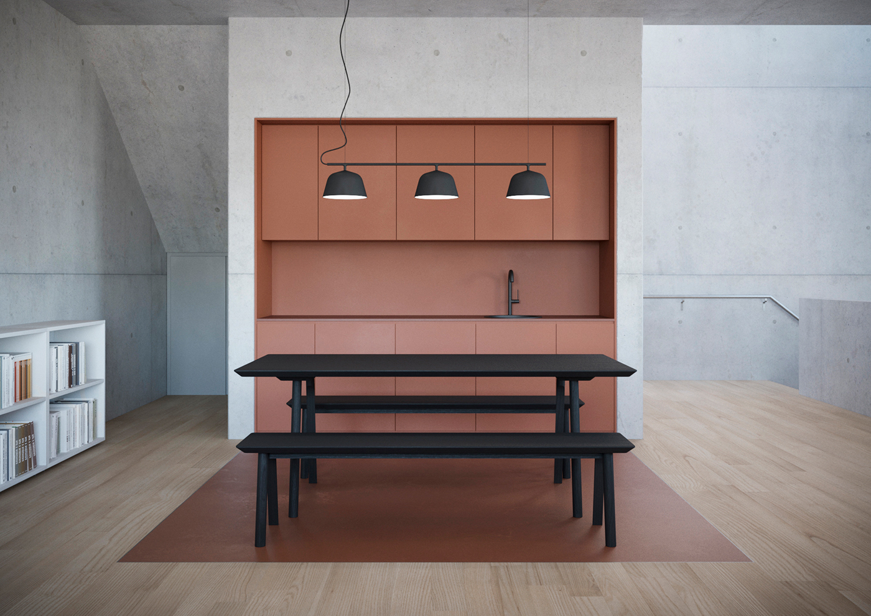
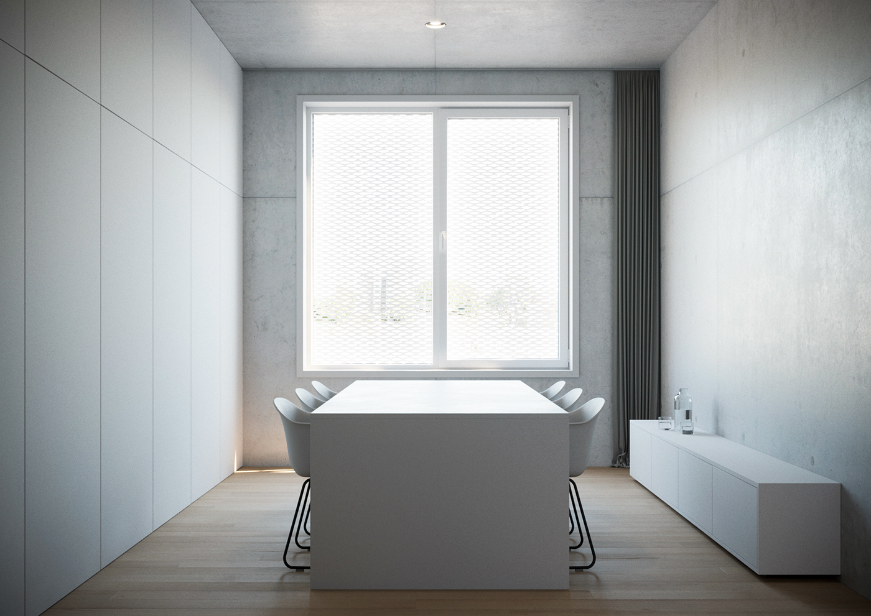



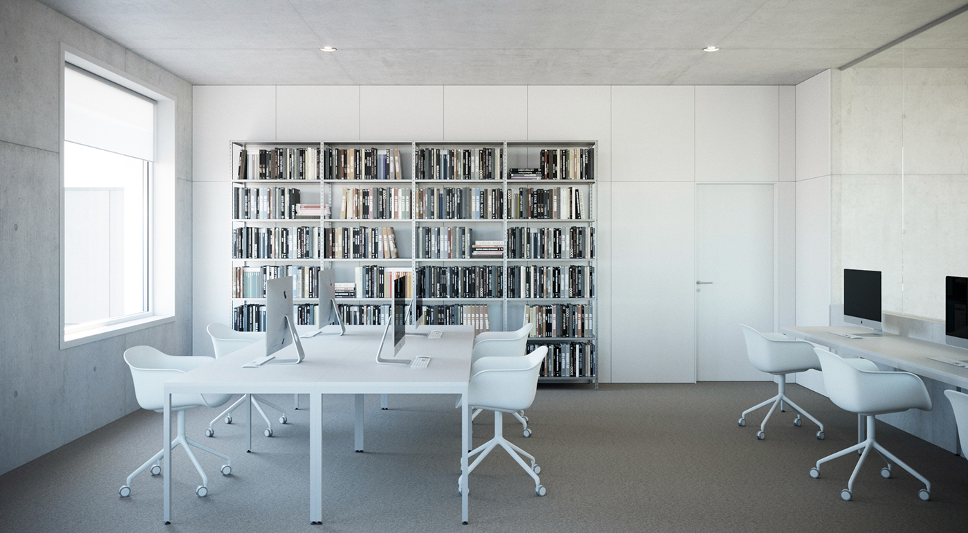

First floor
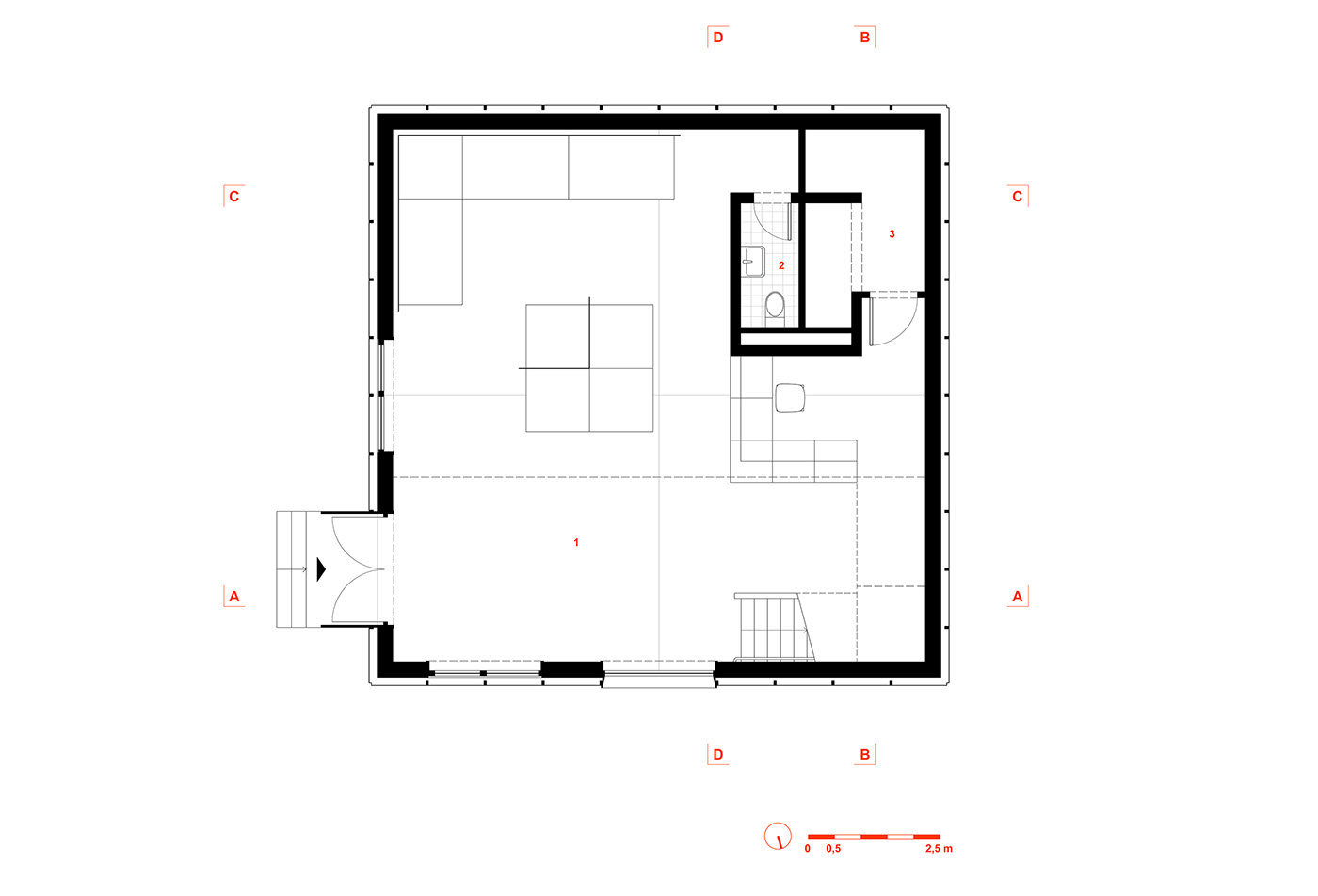
Second floor
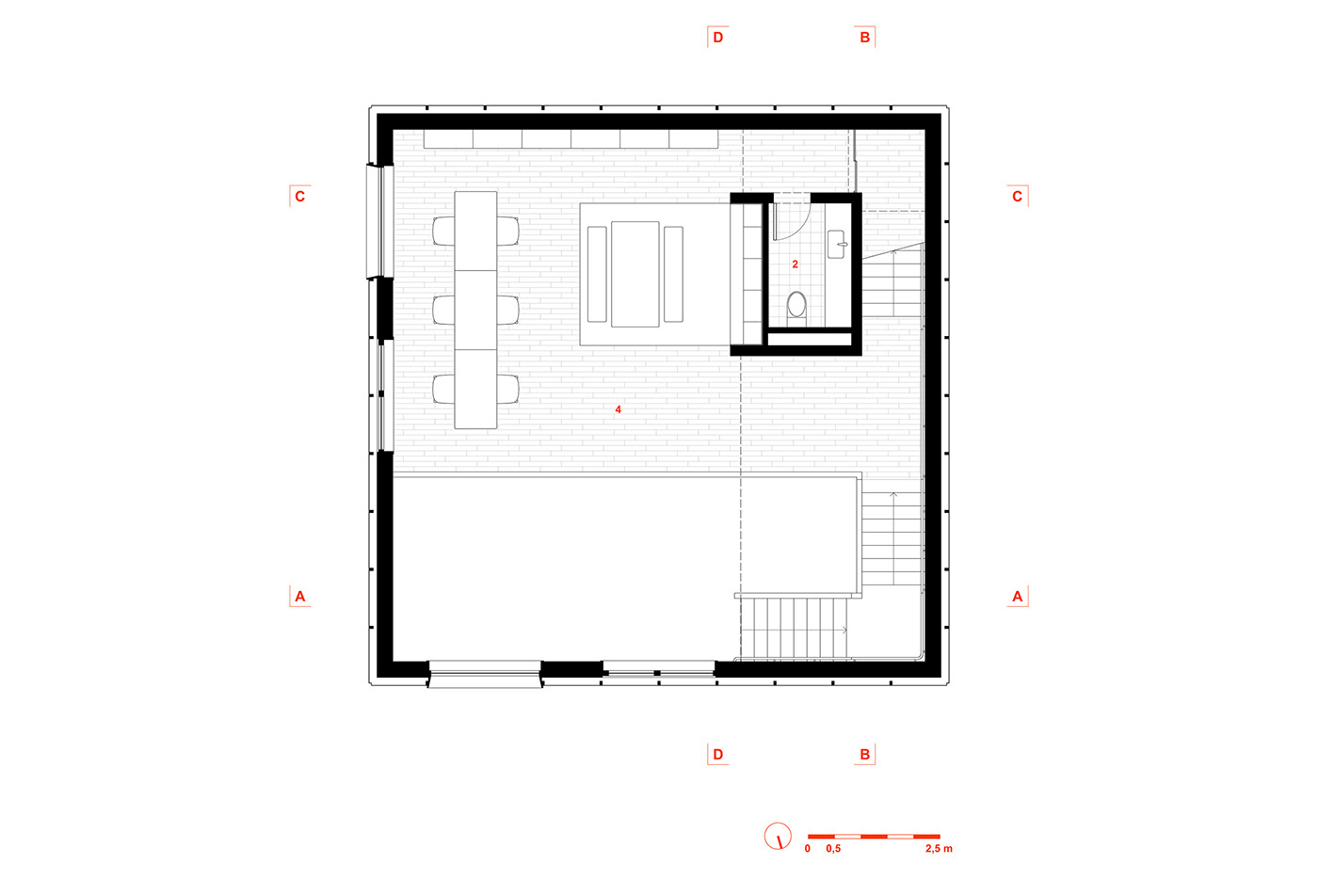
Third floor
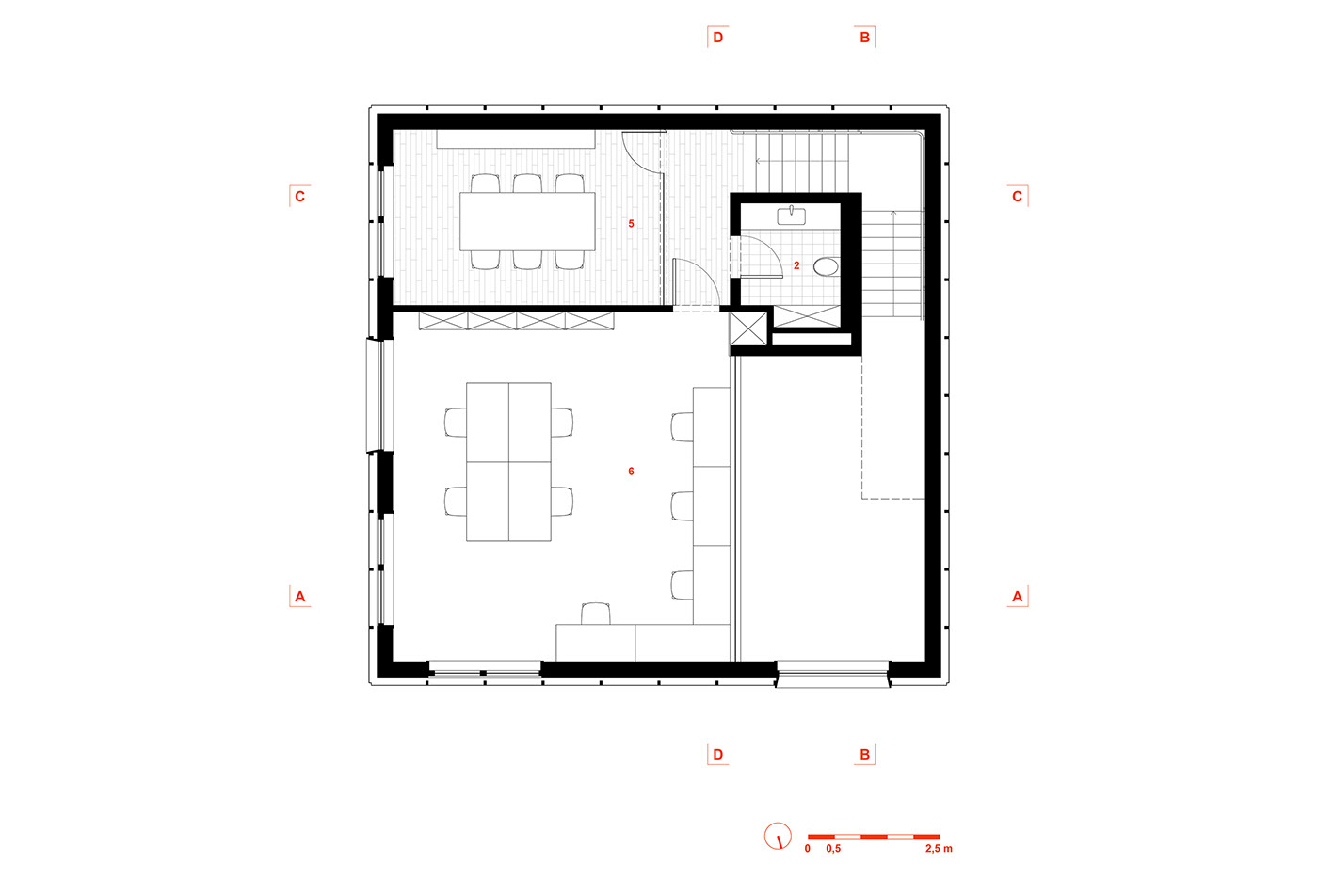
1. Exhibition area 2. WC 3. Utility room 4. Client area 5. Conference room 6. Office
Section A-A

Section B-B
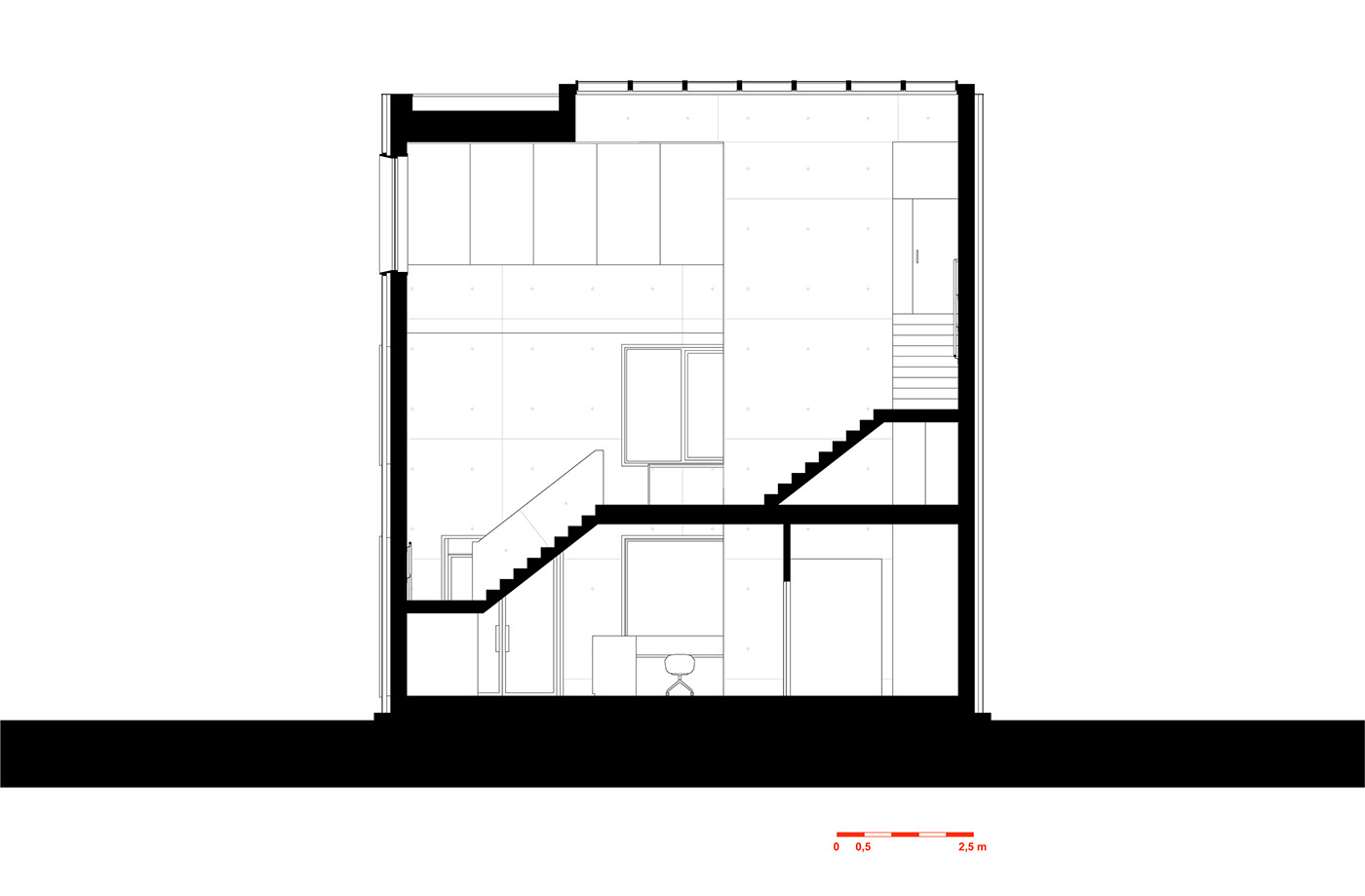
Section C-C
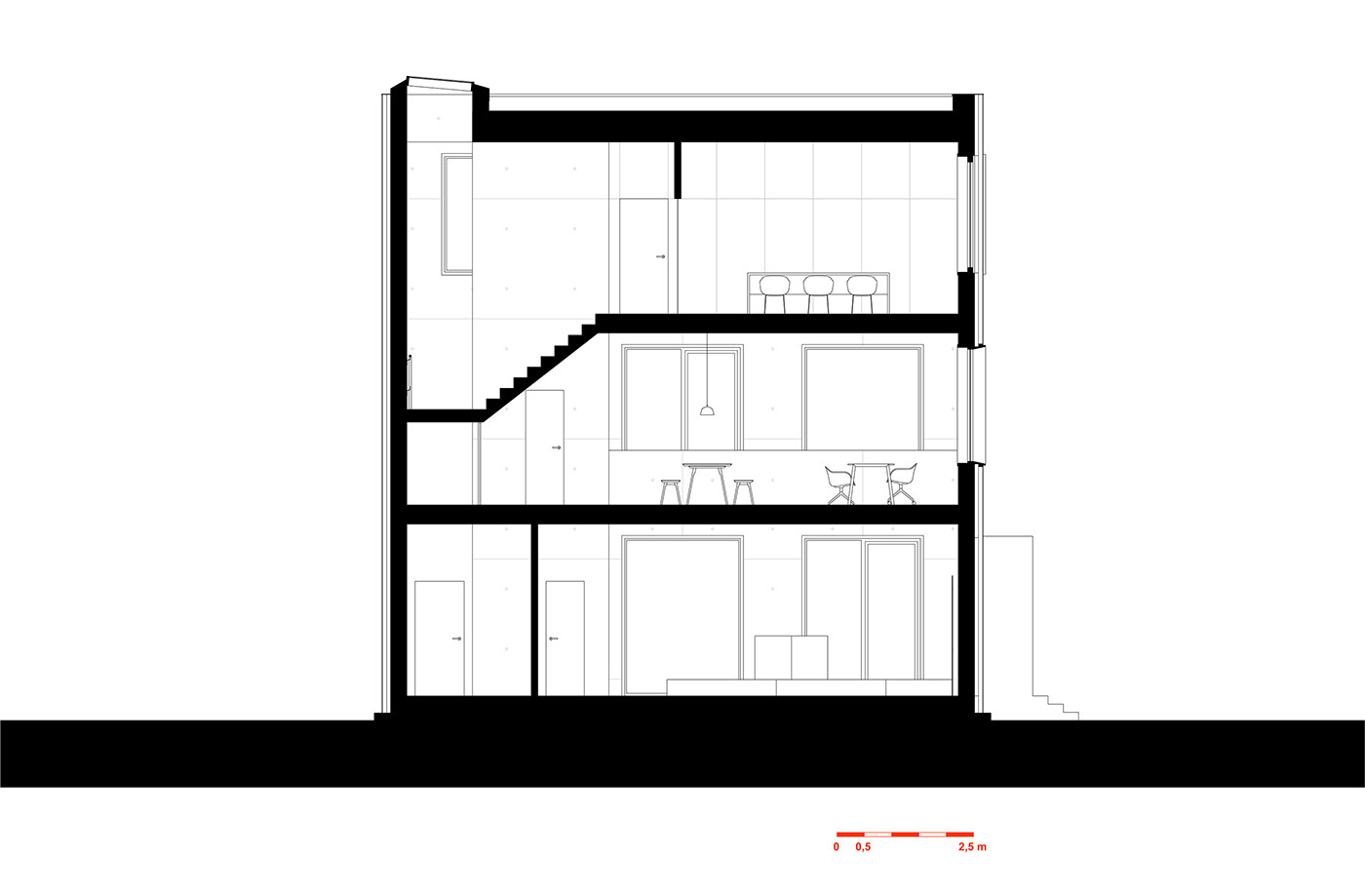
Section D-D
