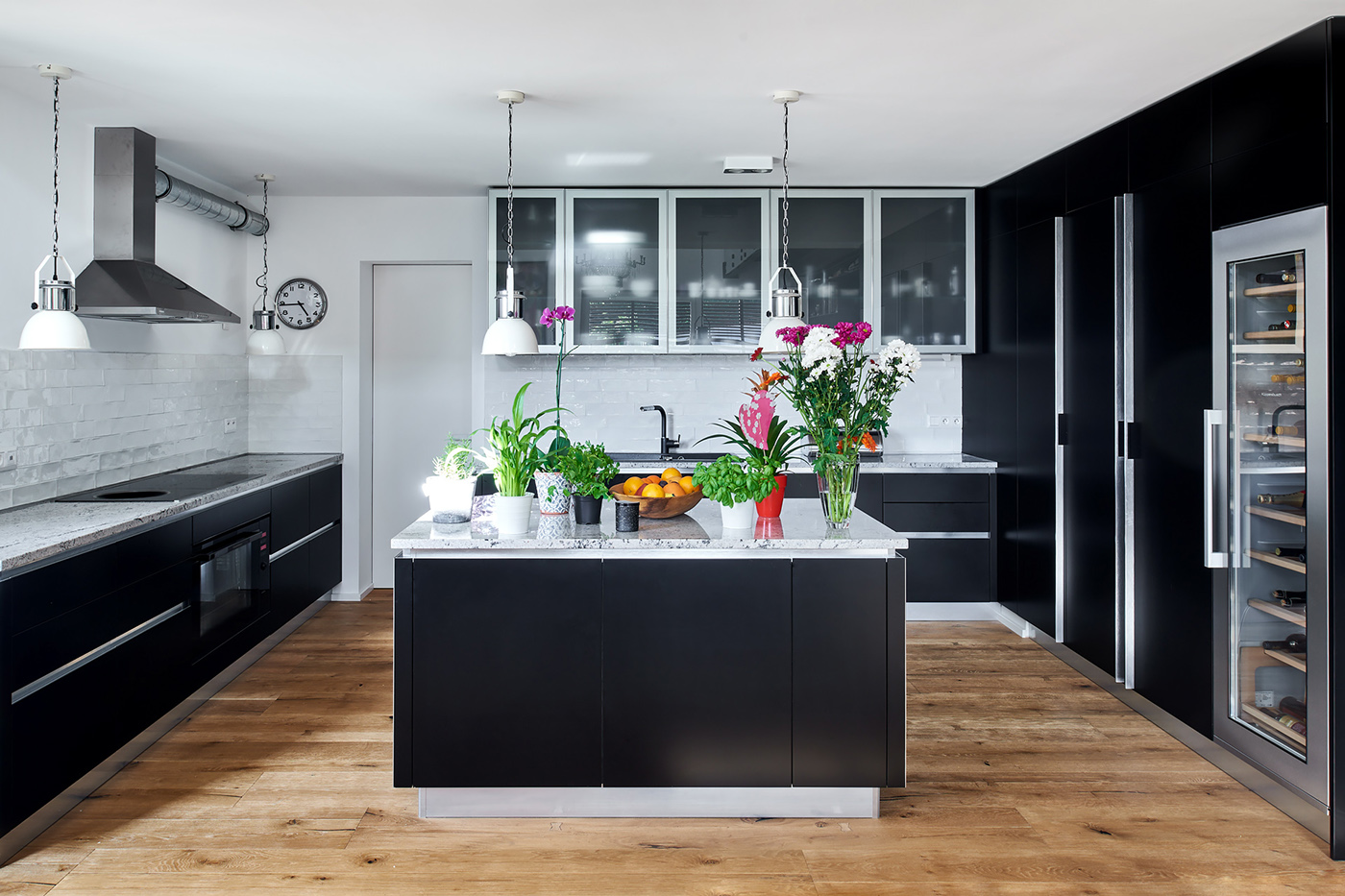
In the beginning, there was a family with two children and a frequent visitor - grandmother, and their two apartments.
The project's goal was to reorganize the layout and design the interior based on the client's present needs. Apartment i+v was first designed as a layout-change study with basic design concept of the interior represented by visualizations. Later, as the realization went on, the interior was designed literally on the spot, as the clients gradually specified their needs, tastes and possibilities.
I consider this project to be a successful example of a personal approach in interior design proving that a design project needs to be approached individually, patiently and needs to be followed gradually in separate stages without neglecting the final touch.
2016 | design | all necessary documentation | supervision | all visual output
















