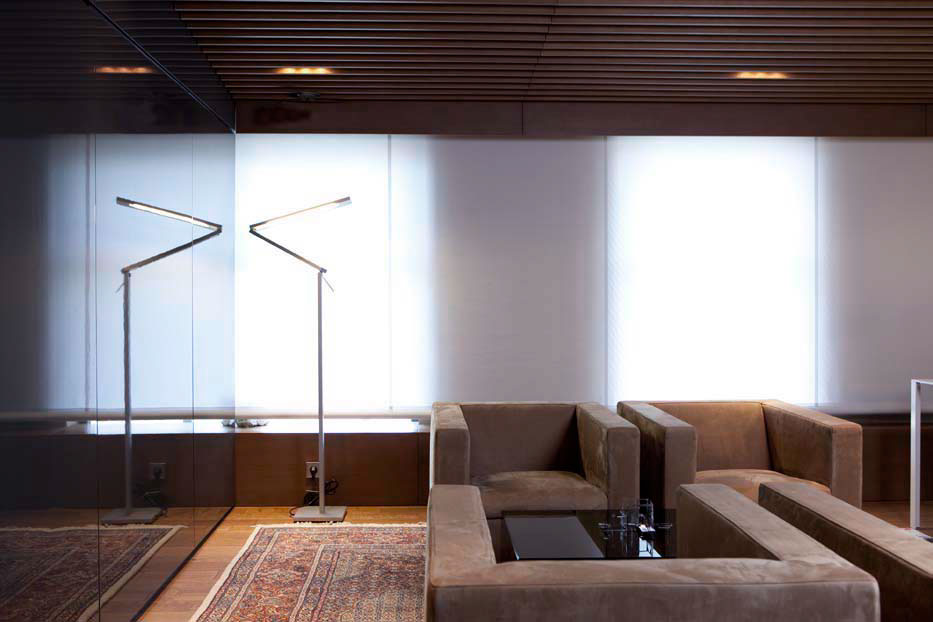
This project is arenovation of an office space into a multifunctional space, includingworkstations, showroom, conference room for presentations, food and clientmeetings. The main challenge wasperforming the renovation while the office remained fully functional, and toaccommodate this, the work was carried out in phases. In accordance with the new concept for thefunction and detailing of the space, the office was transformed from enclosedand subdivided into an open plan space. The transformation was all encompassing– included were the work rooms, the kitchen and dining area, even the bathroom.All functional zones were separated by semi transparent dark glass partitionsand were ranked in importance through the deliberate use of color and differentmaterials. The design of the finishesfocused on the use of wood, fabric, carpet and vinyl, while the color palate wasderived from the office function – the sales of carpet and interior flooring.



















