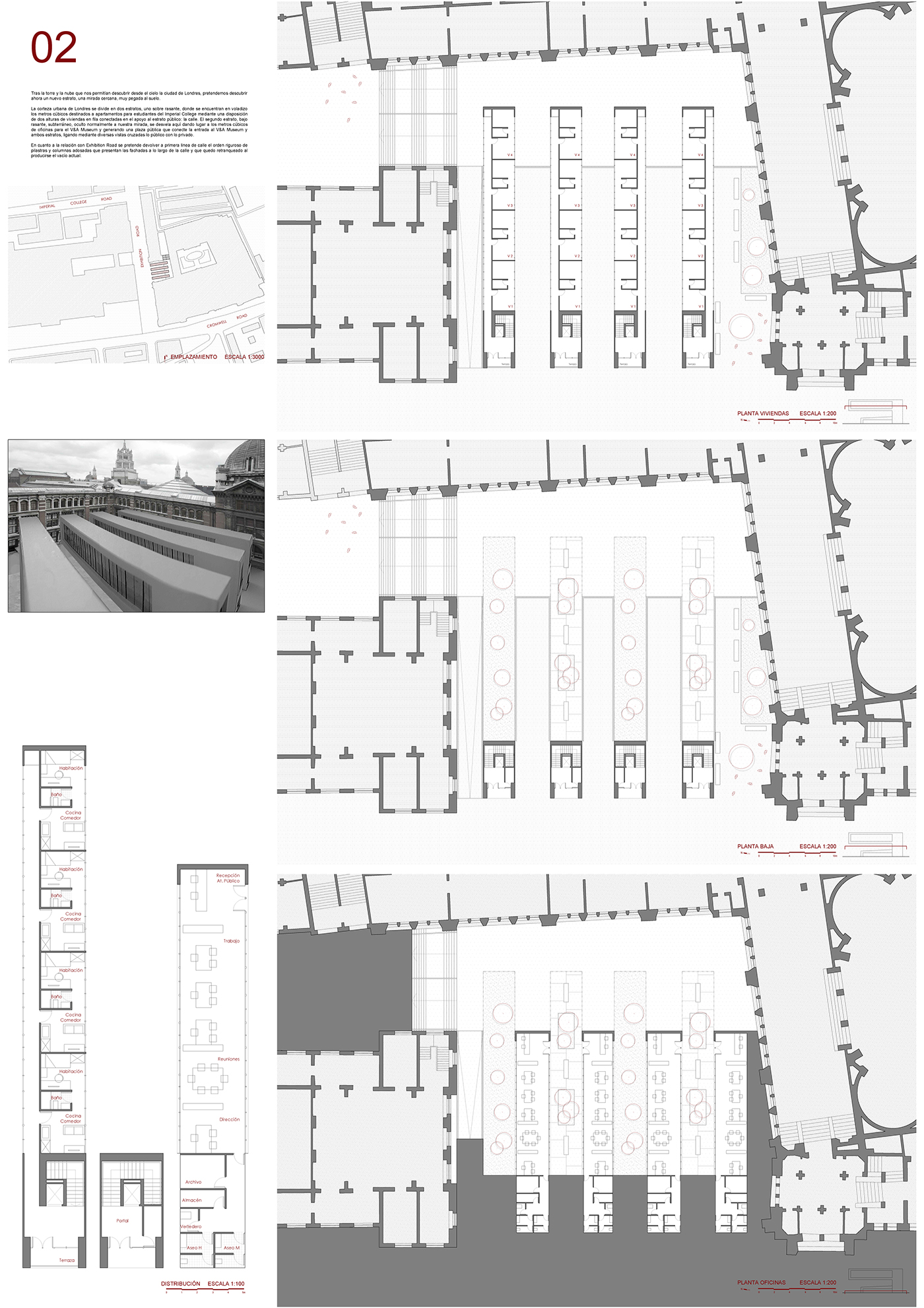
Tanto tengo por arriba, lo que ocupa el vacío (+4m), tanto tengo por debajo (-4m), lo que está debajo del vacío. La propuesta camuflarse con el edificio existente. Al descubrir el estrato subterráneo, teóricamente privado y oculto normalmente a nuestra mirada, lo relacionamos con el estrato que habitamos en público, la calle. Una de las intenciones en el proyecto es invertir ese orden y lo que con anterioridad era público pase a ser privado y viceversa. Al elevar un cuerpo del estrato subterráneo al estrato sobre rasante se generan vistas cruzadas y distintas densidades. D1-Densidad del estrato que ocupa el vacío. D2-Densidad del vacío por debajo del estrato. D3-Densidad del vacío por encima del estrato D4-Densidad del estrato.
Both above, what occupies the void (+ 4m), both below, what is below the void (-4m). The project seeks to camouflage itself with the surrounding architecture. When we discover the subterranean stratum, theoretically private and normally hidden from our gaze, we relate it to the stratum we habit in public, the street. One of the intentions in this project is to reverse that order, what it was previously public became private and vice versa. Cross-views and different densities are generated when a body rises from the underground stratum to the above-ground stratum. D1-Density of the stratum that occupies the void. D2-Void density below the stratum. D3-Density of the void above the stratum. D4-Density of the stratum.

La corteza urbana de Londres se divide en dos estratos, uno sobre rasante, donde se encuentran en voladizo los metros cúbicos destinados a apartamentos para estudiantes del Imperial College mediante una disposición de dos alturas de viviendas en fila conectadas en el apoyo al estrato público: la calle. El segundo estrato, bajo rasante, subterráneo, oculto normalmente a nuestra mirada, se desvela aquí dando lugar a los metros cúbicos de oficinas para el V&A Museum y generando una plaza pública que conecte la entrada al V&A Museum y ambos estratos, ligando mediante diversas vistas cruzadas lo público con lo privado.
En cuanto a la relación con Exhibition Road se pretende devolver a primera línea de calle el orden riguroso de pilastras y columnas adosadas que presentan las fachadas a lo largo de la calle y que quedo retranqueado al producirse el vacío actual.
The urban crust of London is divided into two stratum, one above ground, where the cubic meters destined to apartments for students of the Imperial College are found in cantilever through a provision of two heights of apartment connected in the bracket to the public stratum: Street. The second stratum, below ground level, underground, normally hidden from our view, reveals itself here, giving rise to the cubic meters of offices for the V & A Museum and generating a public square connected with the entrance to the V & A Museum, linking through different views crossed public with private spaces.
Regarding the relationship with Exhibition Road, it is intended to return to the first street line the rigorous order of pilasters and columns that present the facades along the street and now it is behind the current void.



