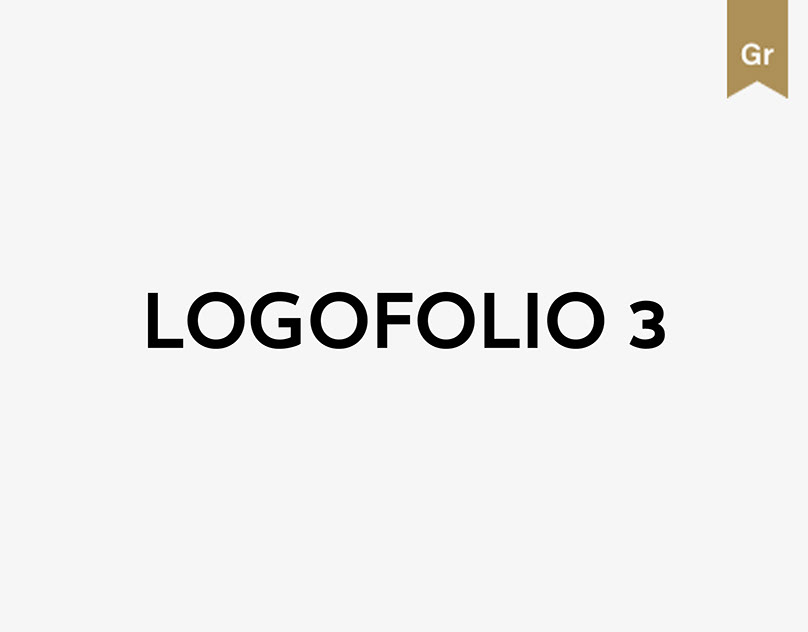Project type: Study project
Institution: Aalborg University, The faculty of Engineering and Science, Architecture and Design
Theme: Sustainable Architecture
Work method: Group work
Institution: Aalborg University, The faculty of Engineering and Science, Architecture and Design
Theme: Sustainable Architecture
Work method: Group work
This project is a proposal for a zero energy mixed use dwelling complex in Aalborg. The design proposal encompasses 148 dwelling units at a plot ratio of 101% and a percentage of other functions than dwellings of 15%. The public functions are centered to a street dividing the city life from the recreational semiprivate spaces. The complex has a focus on families with children who usually choose to live far from the dense city. The complex merges the qualities of the single-family houses with the density of an apartment complex. Private dwellings are combined with dense city life, where the single units focus on the interaction between the members of the family. The single units create visual and physical connections between the social functions which strengthens the interaction between family members.

First floor apartment plan

Ground floor apartment plan






