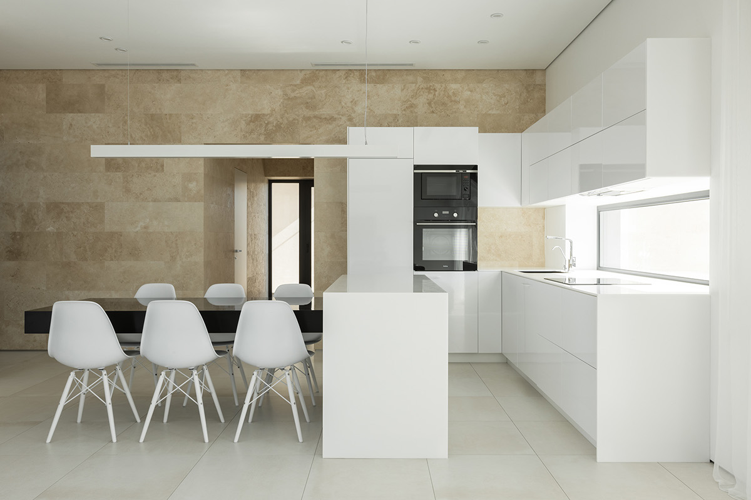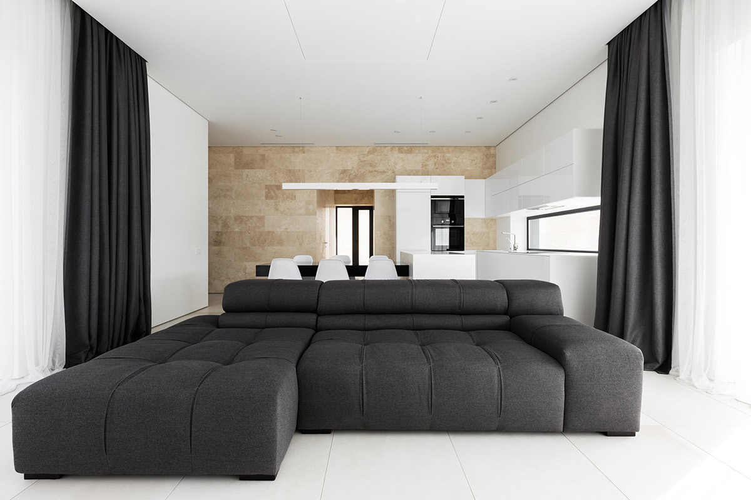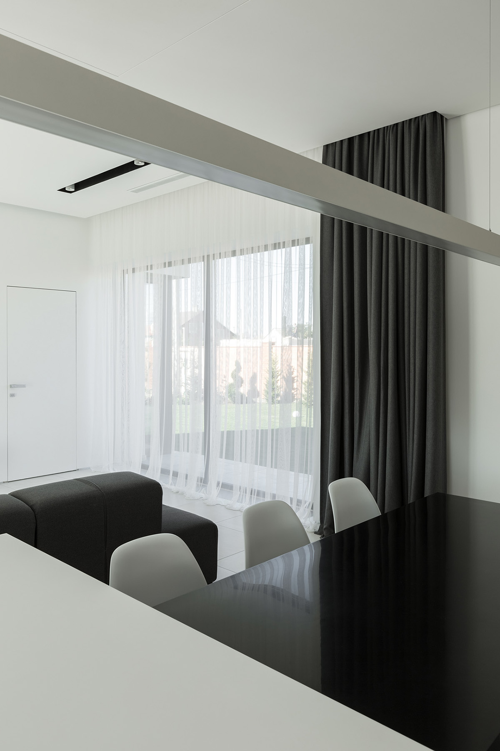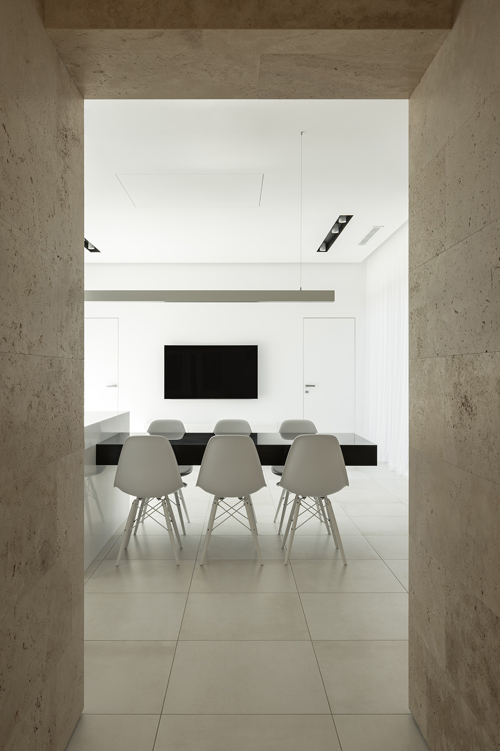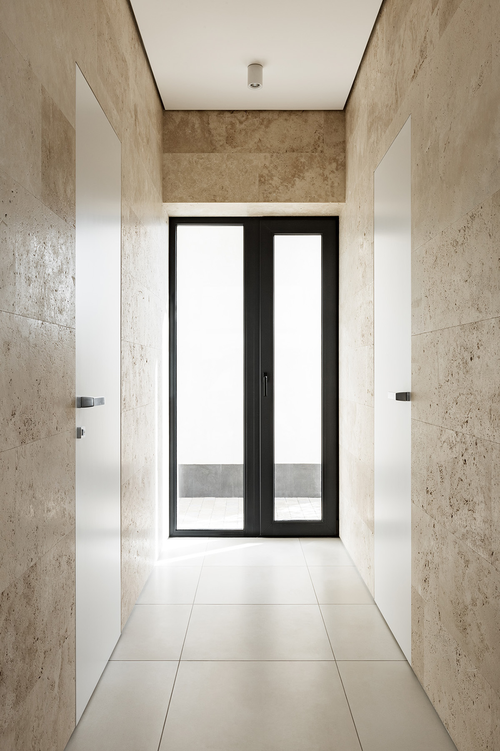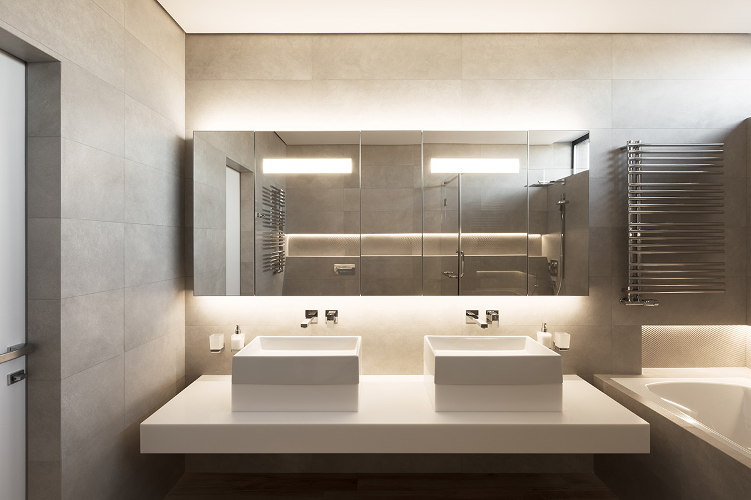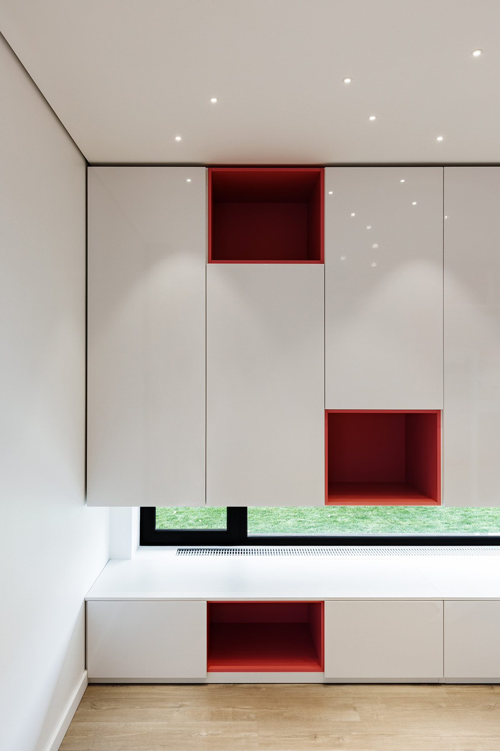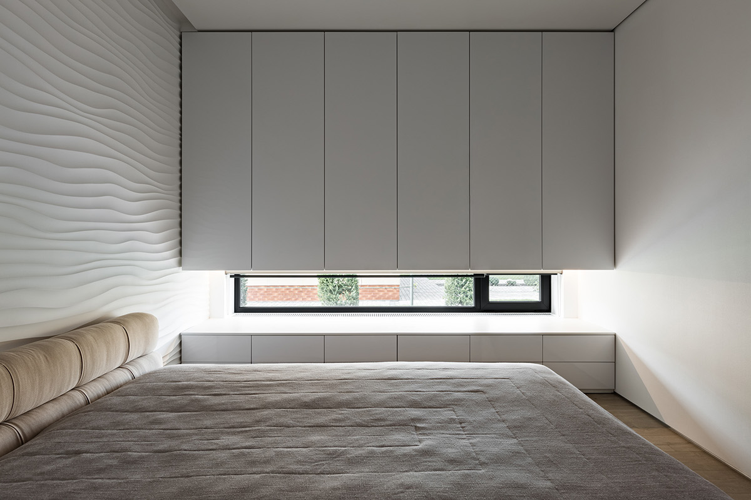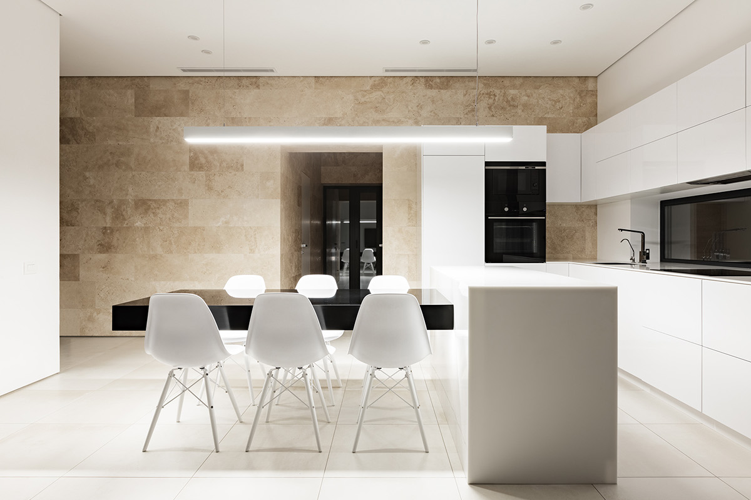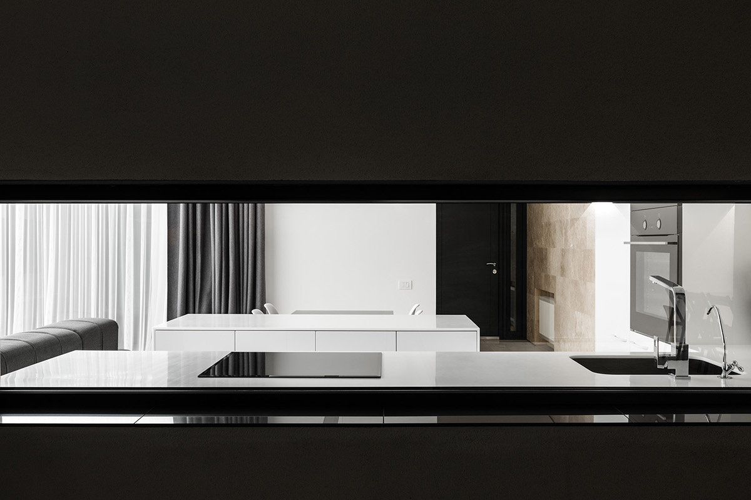Architect: Pavel Dobrovolskyi
Project name: Summertime house for young family (interior part)
Location: Odessa, Ukraine
Implemented: August 2016 - September 2017
Photography: Antony Garets
Description:
"Summerhouse" was the name and purpose of this project. Before the project started, two conditions were accounted for: The hot marine climate in summer, and high humidity and low temperatures of winter. That's why this house was erected using red airbricks and insulated with a thick layer of mineral wool. The building's footprint was formed in a way that protects owners from the frequent northern and eastern winds in the backyard. Ukraine's south is exposed to the sun a lot during the summer, enough for you to want to hide from it. That's why the windows don't take a lot of the facade's space, and open spaces are covered with canopies. Upon entering the house, residents find themselves in the main open space- a small-sized studio, equipped with everything you need for recreation, connected to every other part of the house. The main criteria for the clients were contemporary design, simplicity, and comfort. The outside and inside of the main section of the house are separated by a cutting wall, finished in natural stone. This wall is the highest and snazziest element, separating active and recreational zones from technical and support ones. It greets you on the outside and follows you inside. Facades are painted in colors relevant to a coastal region. The backyard holds a roomy dining area for big family gatherings, from which you can see the courtyard, where children can play. The courtyard and dining area can be accessed from the living room, and also a children's room, which opens extra opportunities for kids. The interior uses the same palette as the exterior, with white being the main color. The most significant element of the living room, the dining table, has a 1.85m console. The overall interior is easy to navigate, relax in, and to maintain. The total area of the interior is 100m². This is a small house that looks much larger from the outside. To recap this is a simple and attractive house, which is nice to visit during a summer vacation to breathe some sea air.
________________________________________
Дом для летнего времяпрепровождения – именно такое название и назначение получил этот проект. Перед проектированием необходимо было учесть, что летом очень жаркий морской климат, а зимой высокая влажность и низкая температура, поэтому дом возведен из красного пустотелого кирпича и утеплен толстым слоем минеральной ваты. Пятно застройки дома на участке сформировано так, чтобы защитить хозяев от частых северных и восточных ветров внутри заднего двора. В южном регионе Украины летом достаточно много света и днем всегда хочется спрятаться от солнца, по этой причине окна занимают небольшую площадь фасадов, а открытые помещения крыты навесами. При входе в дом, семья тут же попадает в открытое и основное пространство – студию, небольшой площади, снабженную всем необходимым для отдыха, из которой по разным направлениям можно попасть в любую часть дома.
Основными критериями клиентов были современность, простота и удобство.
Снаружи и внутри главный блок дома отделен секущей стеной, отделанной в натуральном камне. Эта стена является самым высоким и броским элементом, отделяющим активную и спальную зоны от технической и вспомогательной зоны, она встречает при входе в дом и провожает внутри. Фасады в актуальных для морских регионов цветах. На заднем дворе большая столовая для больших семейных встреч, откуда открывается вид на двор, где могут играть и бегать дети. Во двор и в столовую можно попасть из гостиной, а так же с детской, что открывает для детей дополнительные возможности.
Внутри дома преобладают такие же тона, как и снаружи, главным цветом является белый. А самый выразительный элемент гостиной, обеденный стол черного цвета имеет консоль 1,85 м. В целом интерьер простой, для передвижений, для отдыха и для эксплуатации.
Основными критериями клиентов были современность, простота и удобство.
Снаружи и внутри главный блок дома отделен секущей стеной, отделанной в натуральном камне. Эта стена является самым высоким и броским элементом, отделяющим активную и спальную зоны от технической и вспомогательной зоны, она встречает при входе в дом и провожает внутри. Фасады в актуальных для морских регионов цветах. На заднем дворе большая столовая для больших семейных встреч, откуда открывается вид на двор, где могут играть и бегать дети. Во двор и в столовую можно попасть из гостиной, а так же с детской, что открывает для детей дополнительные возможности.
Внутри дома преобладают такие же тона, как и снаружи, главным цветом является белый. А самый выразительный элемент гостиной, обеденный стол черного цвета имеет консоль 1,85 м. В целом интерьер простой, для передвижений, для отдыха и для эксплуатации.
Общая площадь внутренних помещений 100 кв.м. Это маленький дом, который снаружи кажется в разы больше. В результате получился простой и привлекательный образ дома, куда приятно приехать отдохнуть на летние каникулы и подышать свежим морским воздухом.
