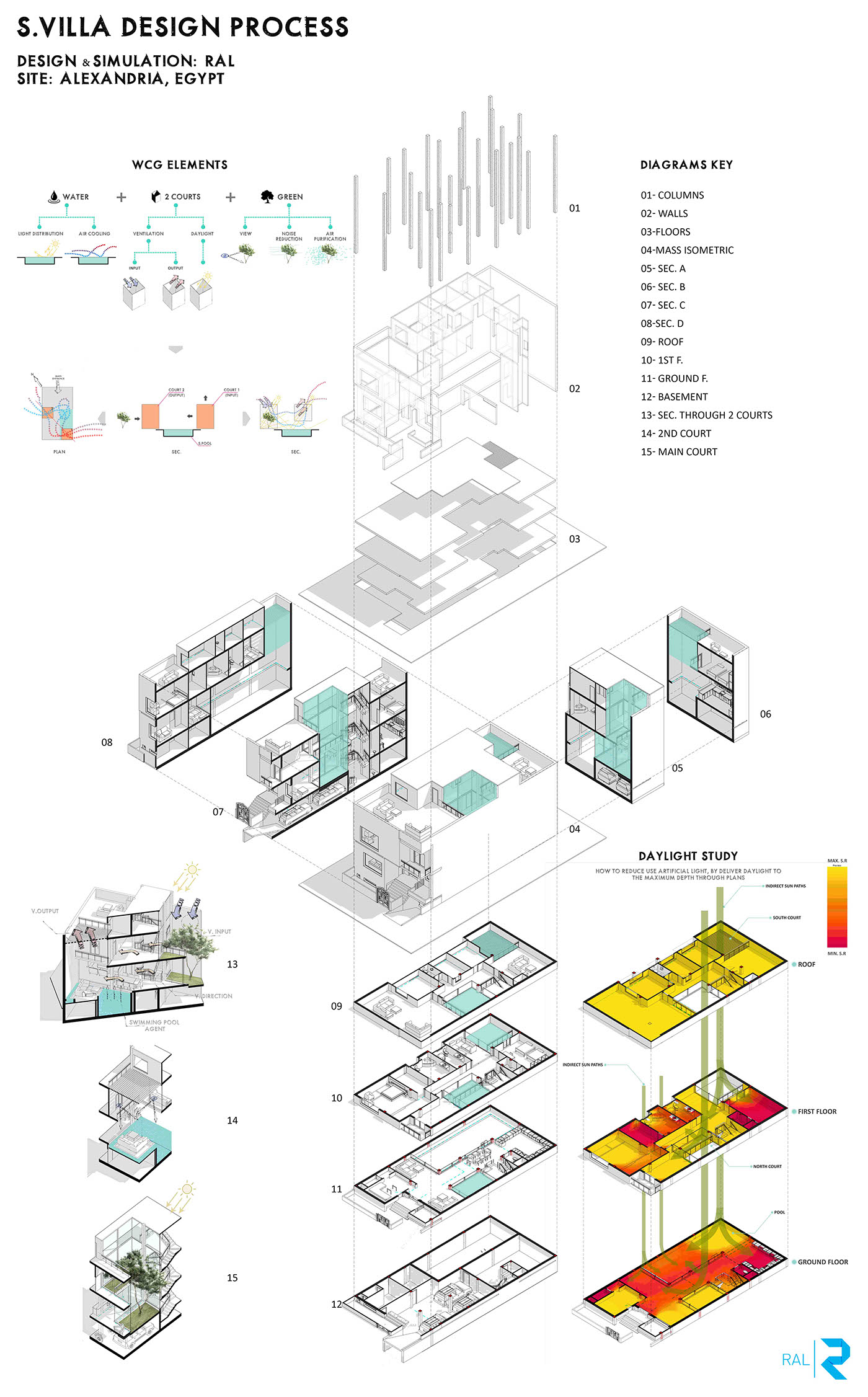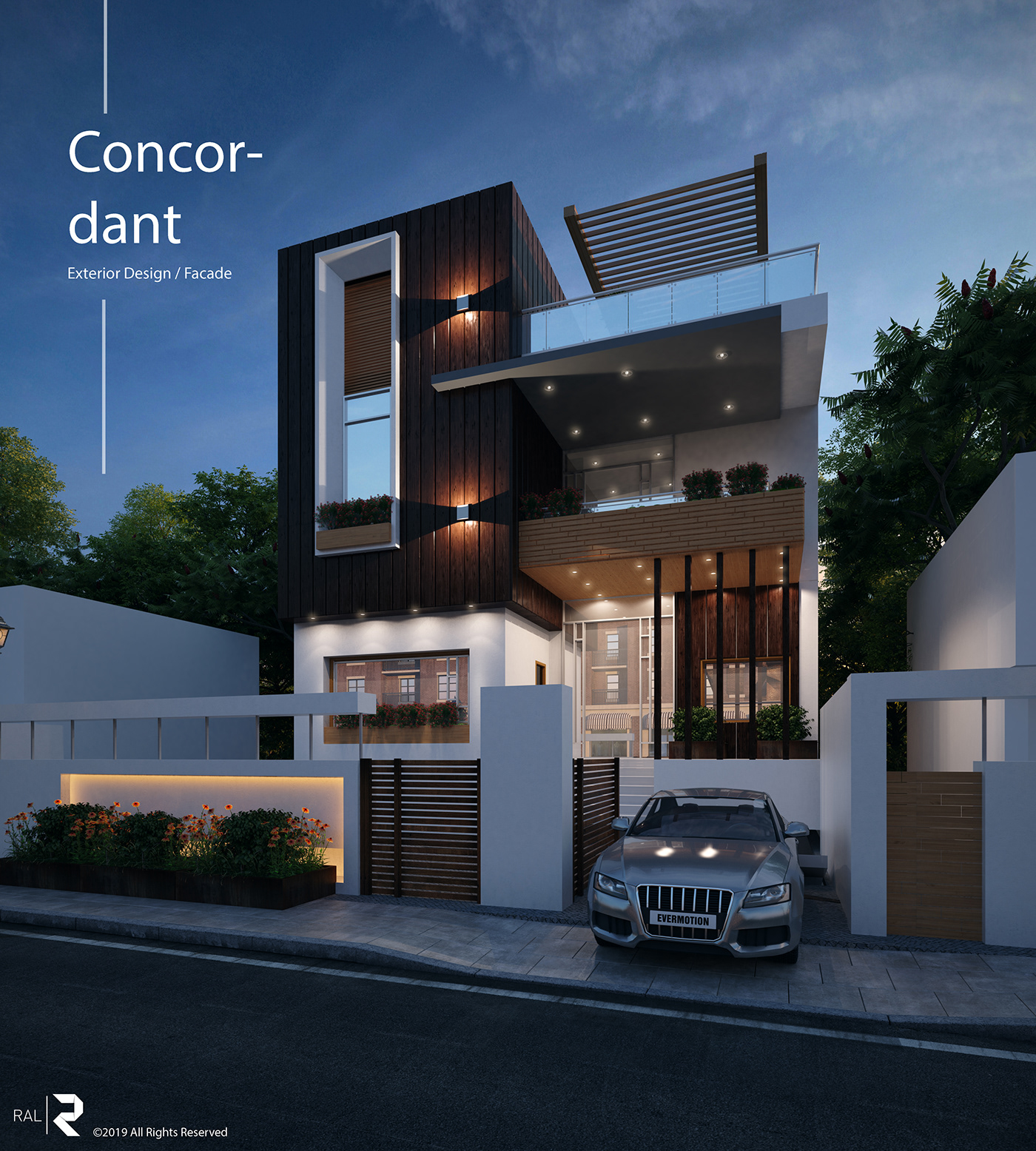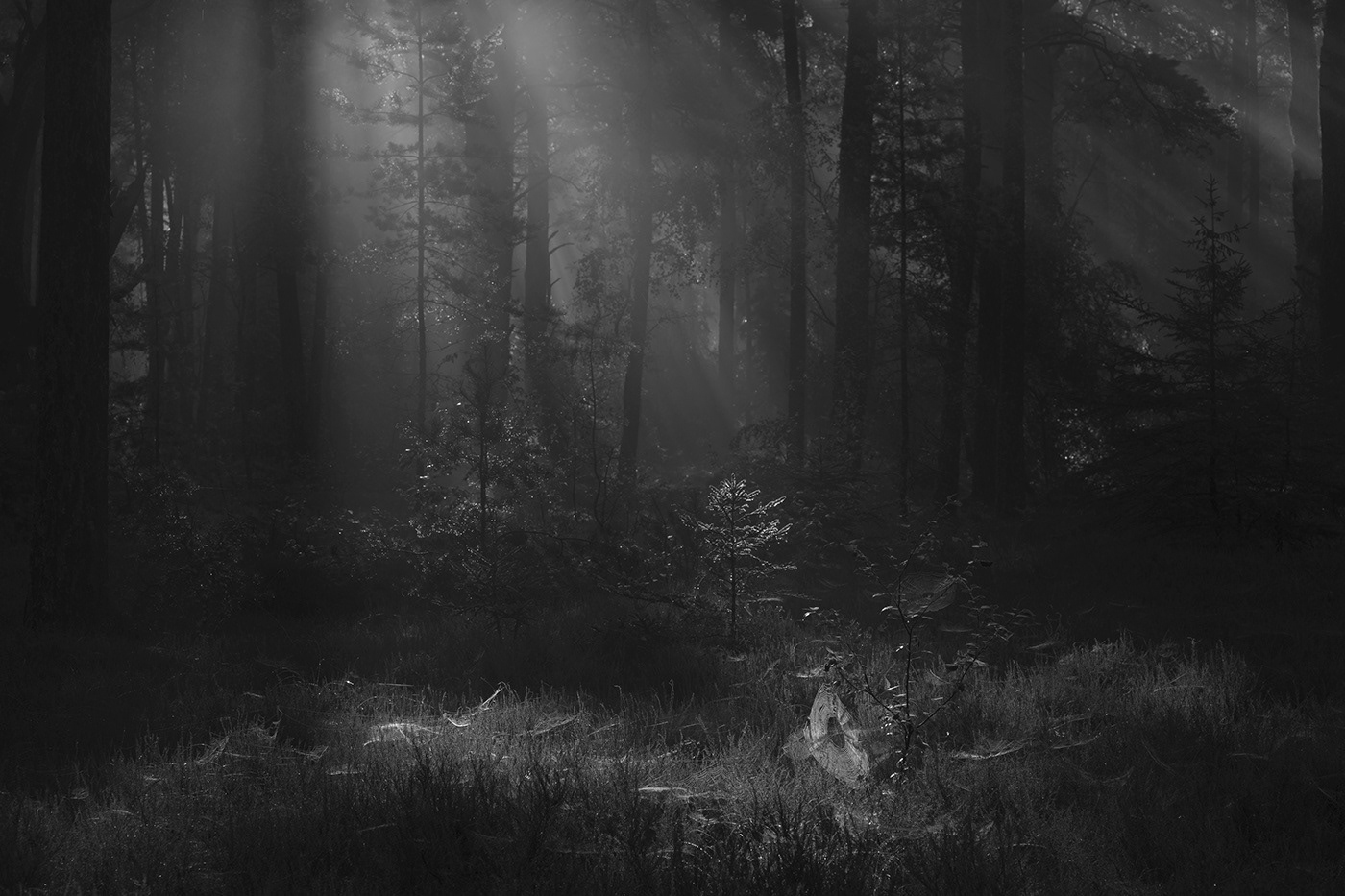Villa Soheal
Location : King Mariot, Alexandria, Egypt
Category : Architecture
Area : 160 m2
Project year : 2018
Project year : 2018
Code: 01.58.18
The following presents the general study of the project and how to coordinate and integrate the studies of wind direction, sunlight, entrances and overlapping the layers on top of each other. It also presents the many challenges we faced while working on the design in terms of matching the requirements of the client with the small available space for the design. Despite the available space was only 160 meters and the client’s requirements were to get the best result of his vision and his expectations, Space for two floors, roof, swimming pool, green space and all were distributed on two main courts. The following is an explaination of each part of the project.




