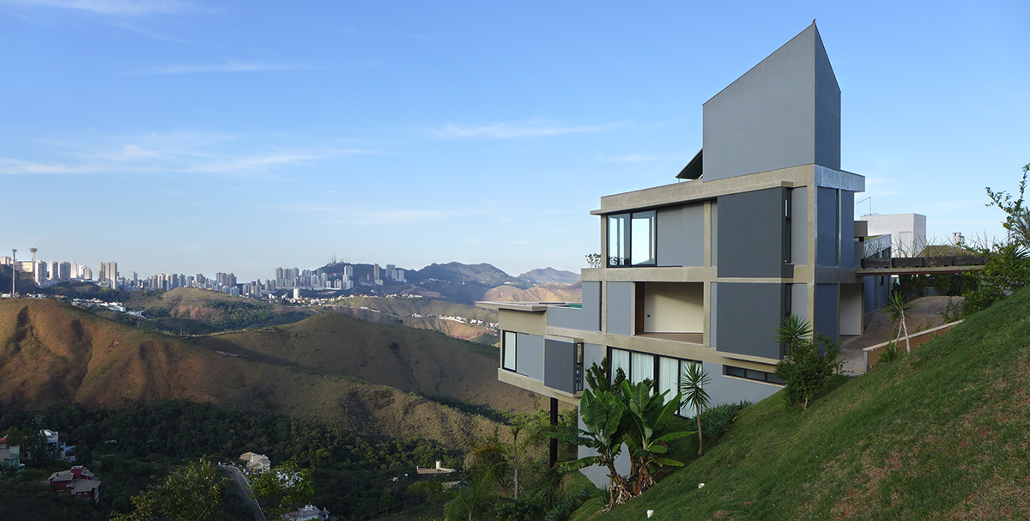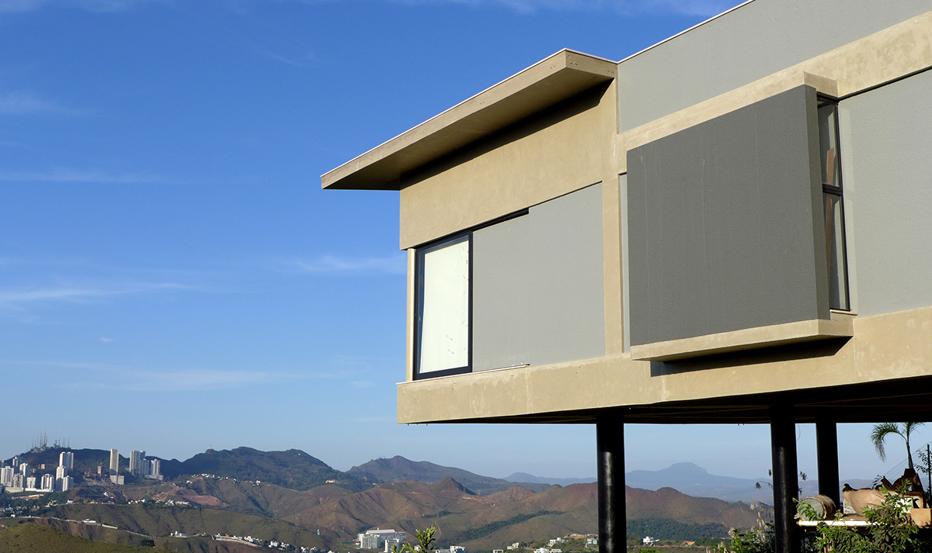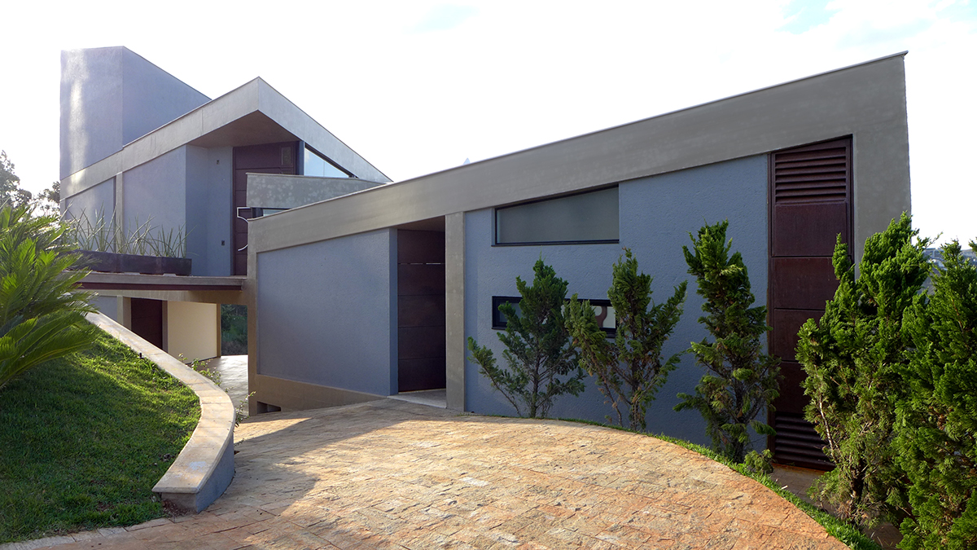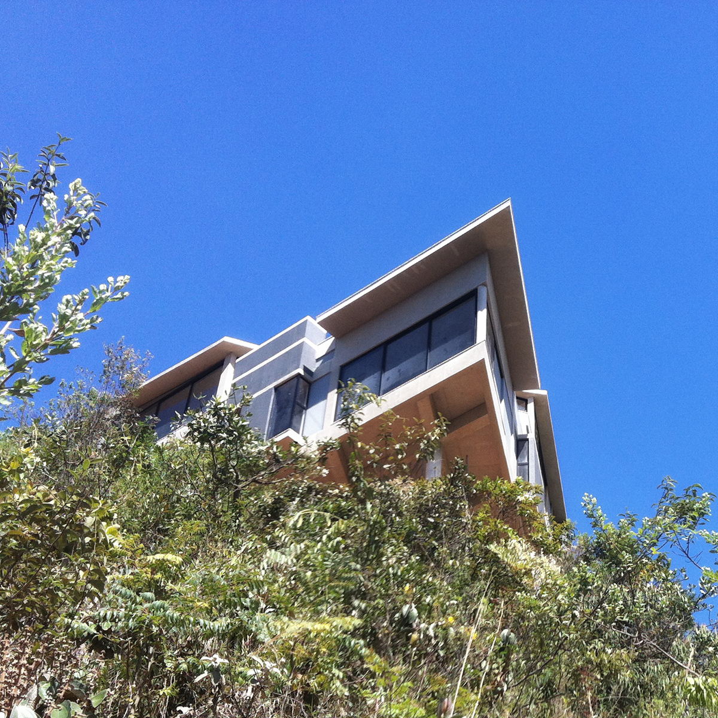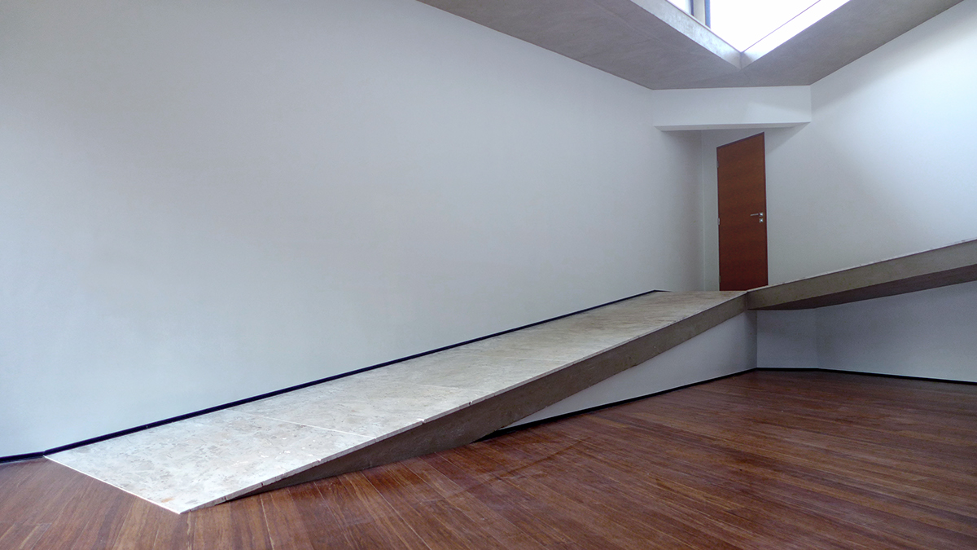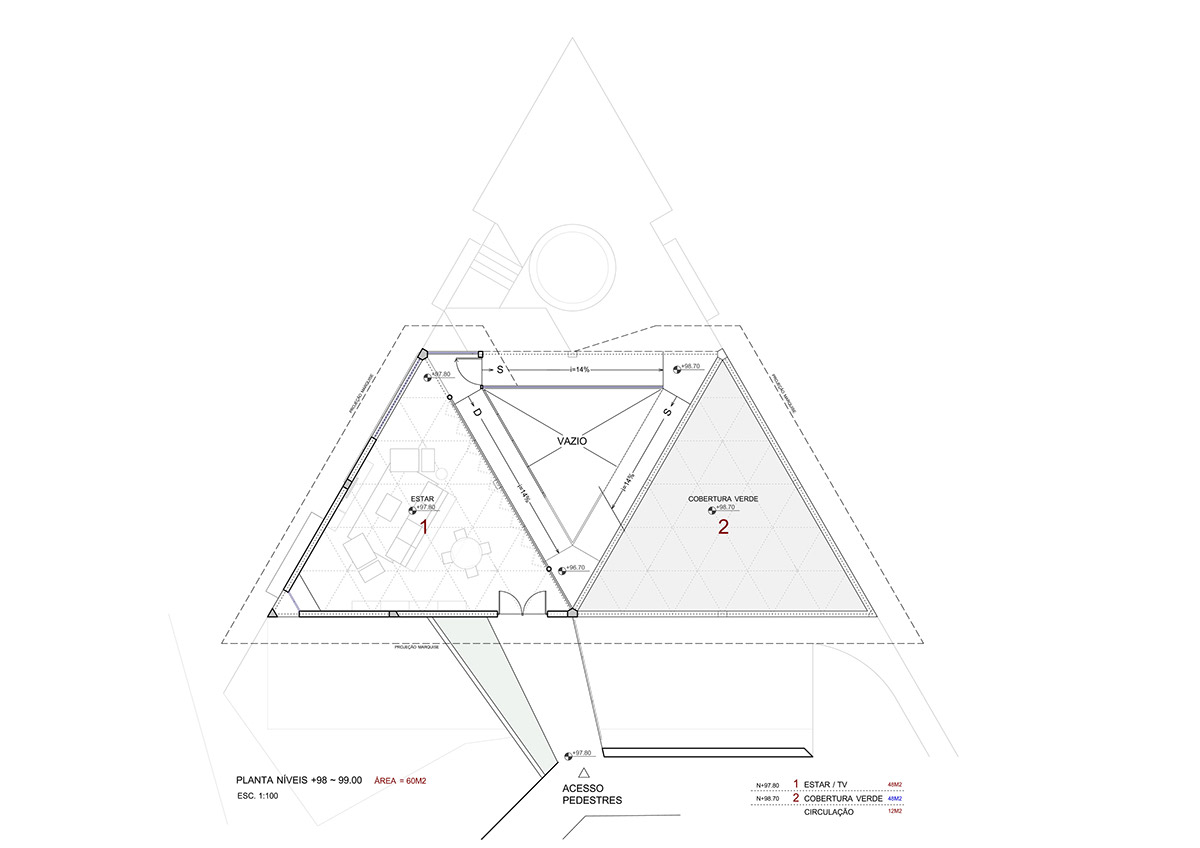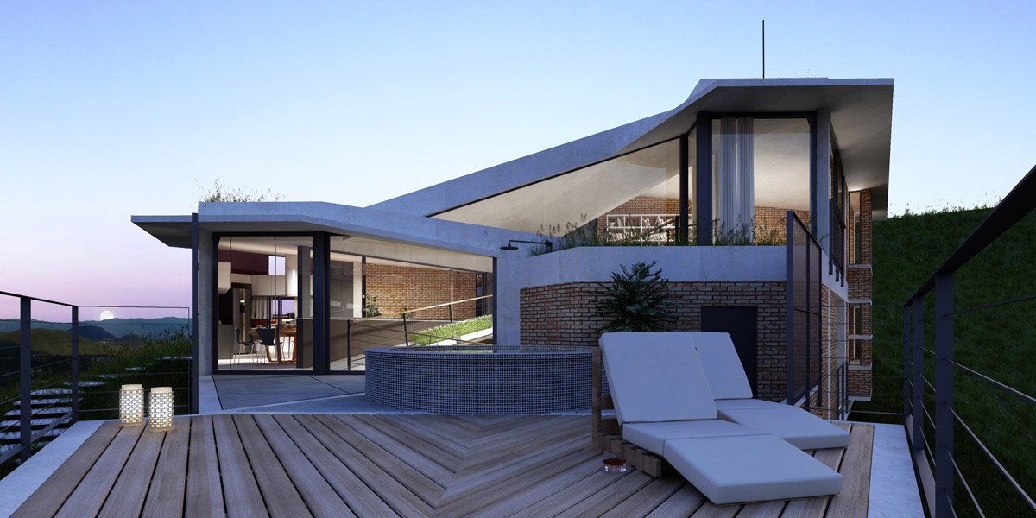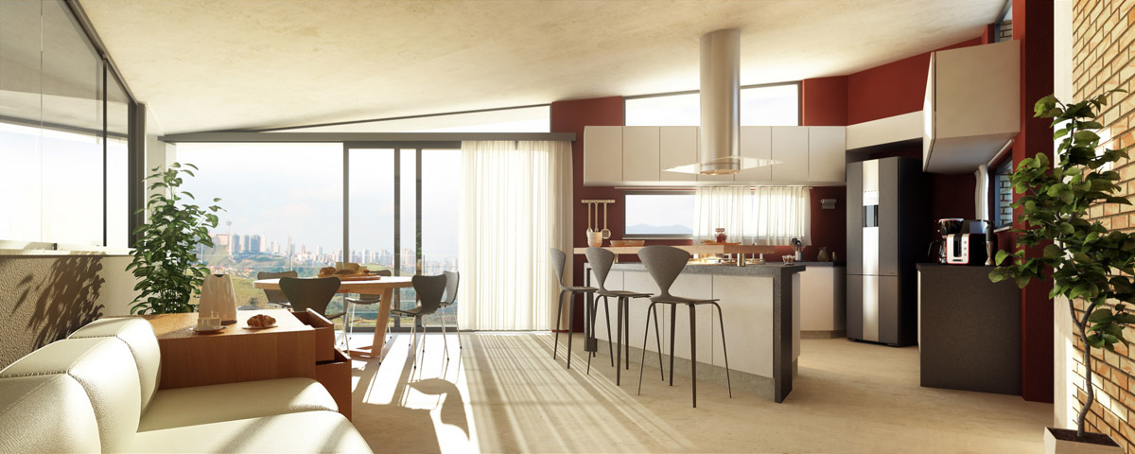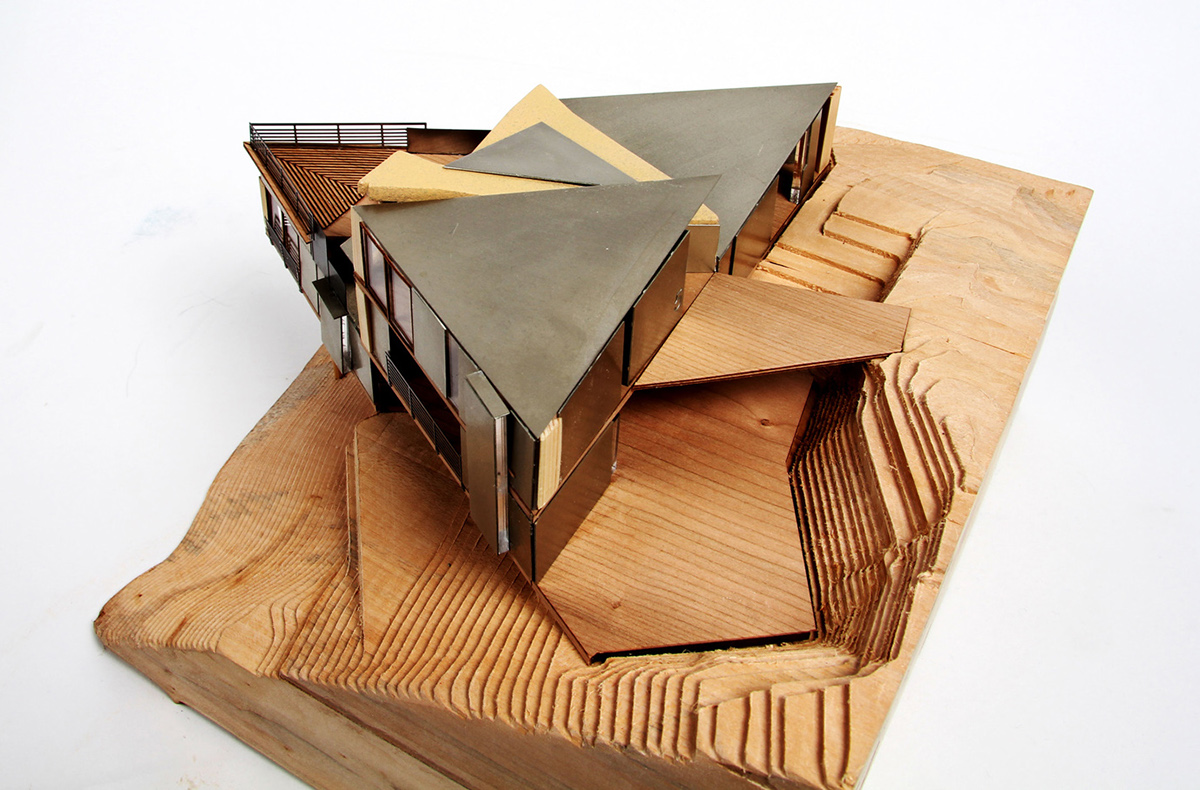Designed to accommodate only a couple, this house starts from a large triangular atrium surrounded by a ramp that connects all environments, eliminating the use of stairs. The program takes place at different levels that are distributed along this ramp resulting in a visual integration between social areas and atrium.
Given the constraints imposed by the hard topography, master bedroom and office are located in the lower floor of the house, garage in intermediate floor and social areas in upper floors. The continuity of the ramp transforms all the roof into an extension of the house.
We assume a modulated triangular mesh according to an array of 1.75m from the side, distributed around the central atrium, generating peripheral areas in different levels. Finally, the resulting plant is a 21m side equilateral triangle.
This resulting volume accommodates itself very well to the topography and ensures the most favorable orientation. The openings have been strategically placed to orientate the view to the beautiful landscape that the site offers, while considering the interference of neighbors.
This resulting volume accommodates itself very well to the topography and ensures the most favorable orientation. The openings have been strategically placed to orientate the view to the beautiful landscape that the site offers, while considering the interference of neighbors.
______________________________________________________________________________________________________
Projetada para acomodar apenas um casal, esta casa começa a partir de um grande átrio triangular cercado por uma rampa que liga todos os ambientes, eliminando o uso de escadas. O programa acontece em diferentes níveis que são distribuídos ao longo desta rampa, resultando em uma integração visual entre as áreas sociais e o átrio.
Devido às limitações impostas pela topografia difícil, o quarto principal e o escritório estão localizados no nível inferior da casa, garagem no nível intermediário e áreas sociais nos níveis superiores. A continuidade da rampa transforma todo o telhado em uma extensão da casa.
Nós assumimos uma malha triangular modulada de acordo com uma matriz de 1.75m de lado, distribuída em torno do núcleo central, gerando zonas periféricas em diferentes níveis. Finalmente, a planta resultante é um triângulo equilátero com 21m de lado. Este volume resultante acomoda-se muito bem com a topografia e assegura a orientação mais favorável. As aberturas foram estrategicamente colocados para orientar a vista para a bela paisagem que o local oferece, considerando a interferência de vizinhos.

