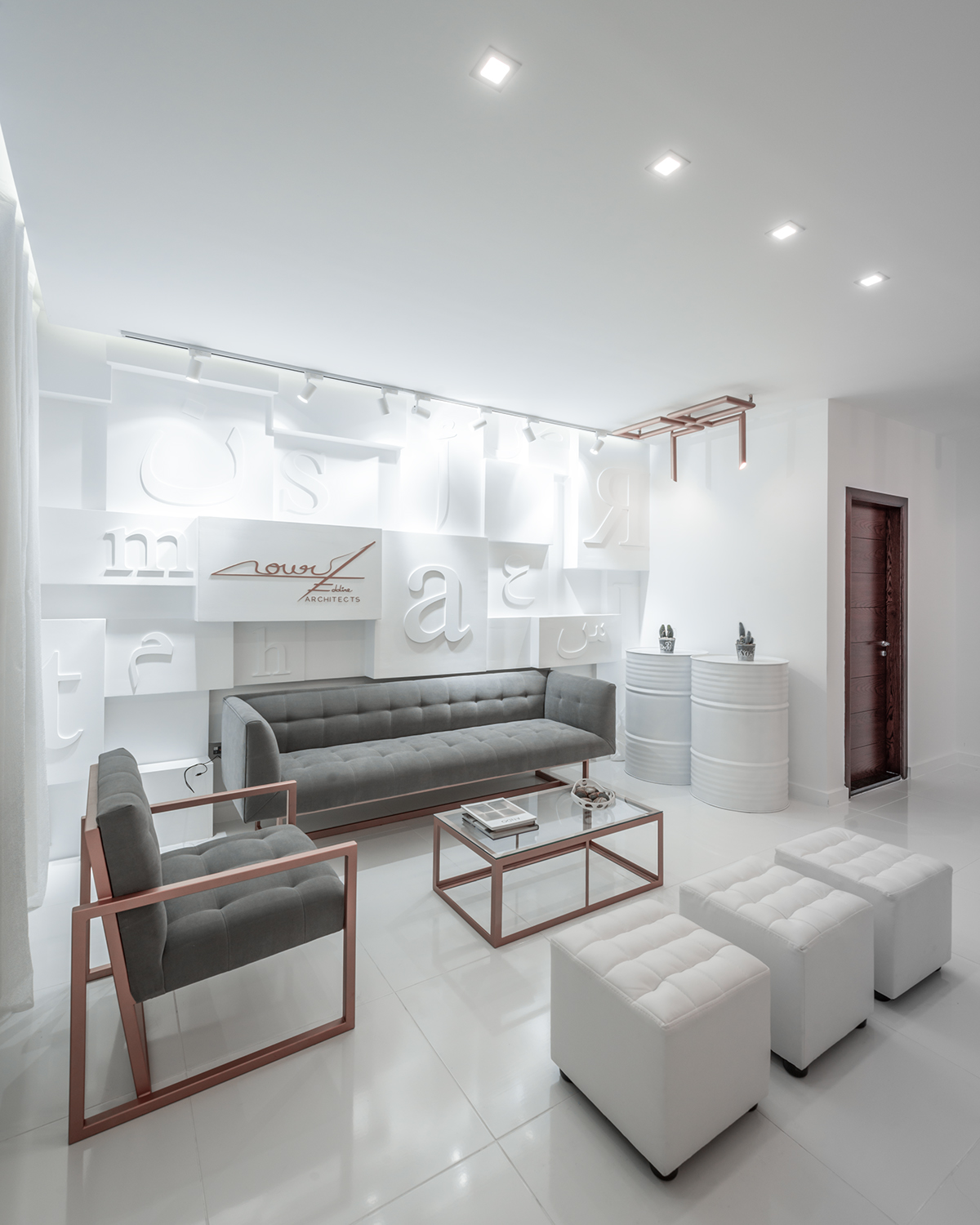NSD_ Architects Office
Location: Bakaata El Shouf_Lebanon
Area: 62 Square Meters
Photo Credit_ Bahaa Ghoussainy
Wildly quirky, wildly successful.
Concept main idea is a direct and convenient connection between the vision to design a comfortable worthy space, and the modern upscale interior, in order to achieve the mission stated in the designing process.
This interactive approach allowed the design to evolve throughout the engagement process and led to creating a work-space configurations aimed at providing the staff a more flexible environment.
The design started by liaising closely with the client to define a brief vision about the project’s approach and to gain a cleared understanding of the requirements.
We managed to keep the colors in a nice balance against the grey concrete, the sharp metallic beams in the meeting room and the minimal geometry accented by soft furnishings with gold rose framing, to assure the presence of both real and man-made sense.
Even with the abundant use of metal, the office looks light and airy and the sight lines are clear and offer inviting peeks into the waiting space. Moreover, the open plan allows for maximum flexibility and lets the overall minimalist white environment serve up the clean furnishings, including the greyish sofa and chairs, the white swiveling chairs and the clean geometry of the sleek glassy desks.



The minimalist vocabulary of the new construction enhances the classic character of the building and provides a range of visual and tactile experiences through essays on translucency, transparency, materiality, mass, texture, color and light.
The achromatic neutral palette is punctuated by the gold rose surfaces that cover the mounted pipes and the furniture to enliven the perception of depth, clear in both the architectural paneling and furniture. Furthemore, adding warmth, feminism, and naturally bridging both perfect and imperfect worlds of new and old.














Meeting area:
As the working space is not only the place for the workers, but also the point of meeting with the clients, it has to be eye-catching. So that, we’ve redesigned the space in order to add functionality and convenience.
The ceiling is exposed; all metal structures and other engineering networks are painted in one color, creating a comfortable working space at the expense of preserving ceiling maximum height, and he natural light could reach it through the glazing.
For the presentation of more valuable items, there is the option to install glass cases in the construction. Aside from the glazing frontage, this presentation was served in the floor construction as well, to give a camouflaging shade of the structural beams sharing this space without being too obvious. The same theory applies to the lighting mounted between beams fixed on the ceiling, it was provided by minimalistic spotlights that seamlessly blend in with all the encompassing structures, adding the final sheen.



At the end of the survey the results are collated and the clients overall style is revealed.
This style is translated into different finishes, colors, materials and textures throughout the project. The use of classic lines, concrete wall, large white walls, industrial undertone, mono tonal white palette, luxurious grey velvet fabrics, glass highlights, and the pinky brass support the aesthetics of the concept.





