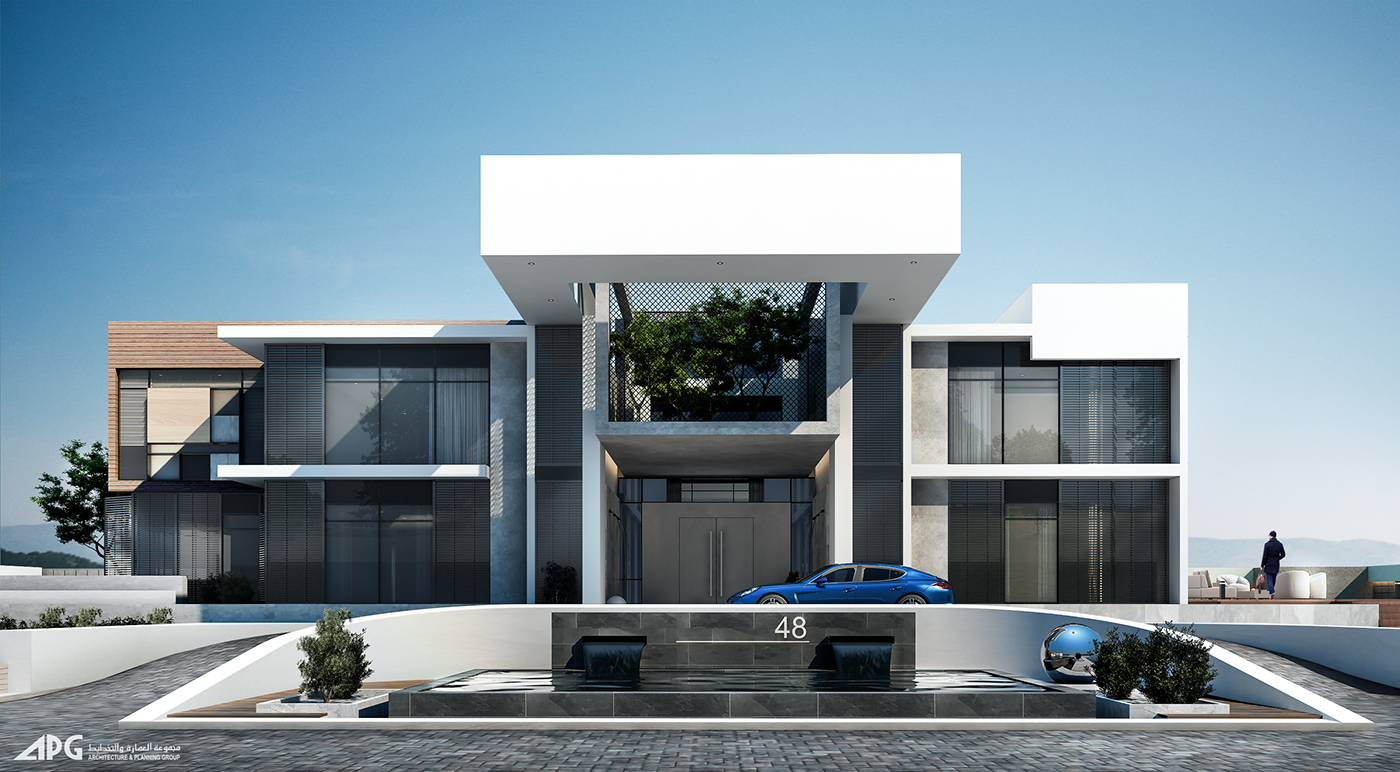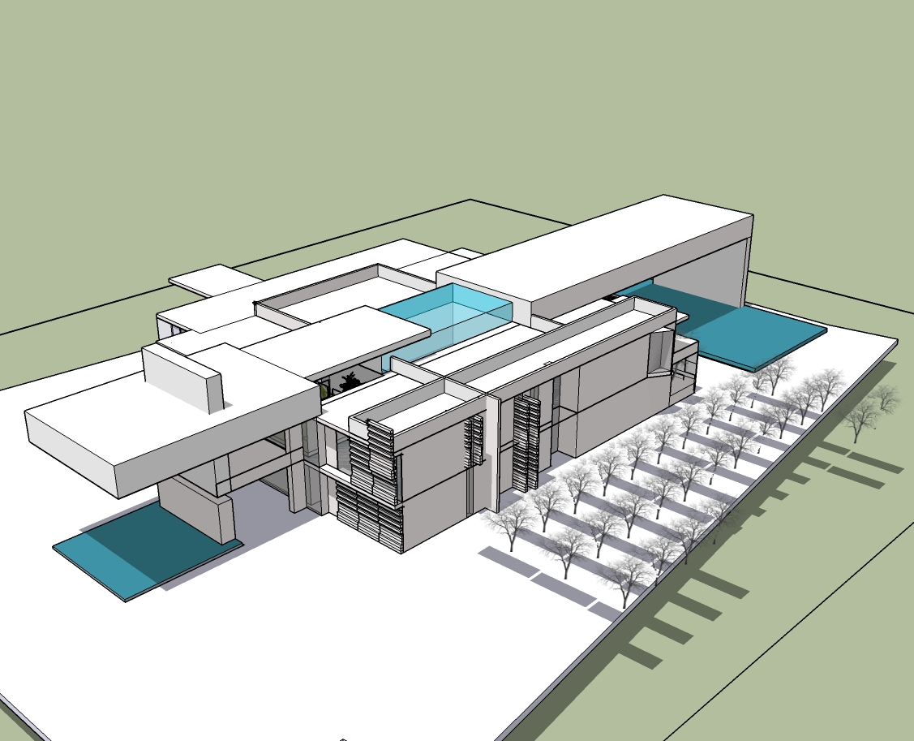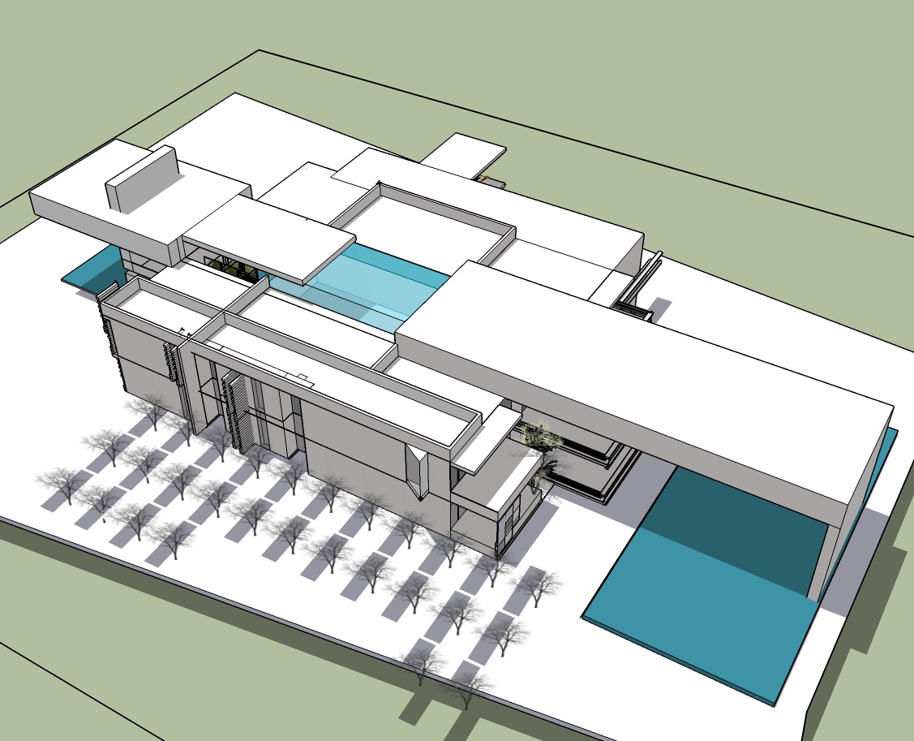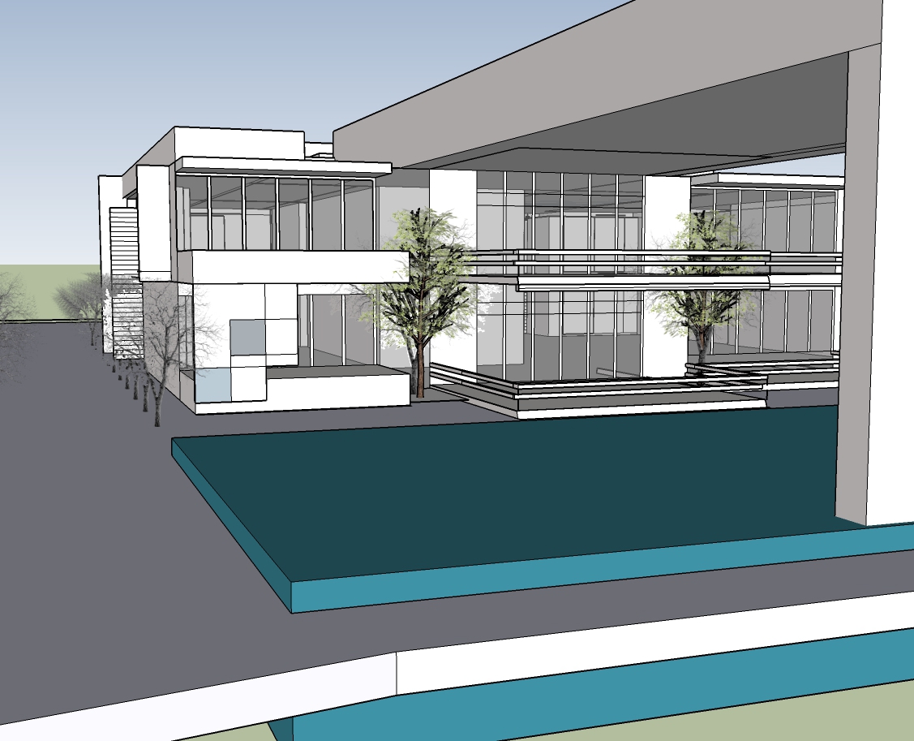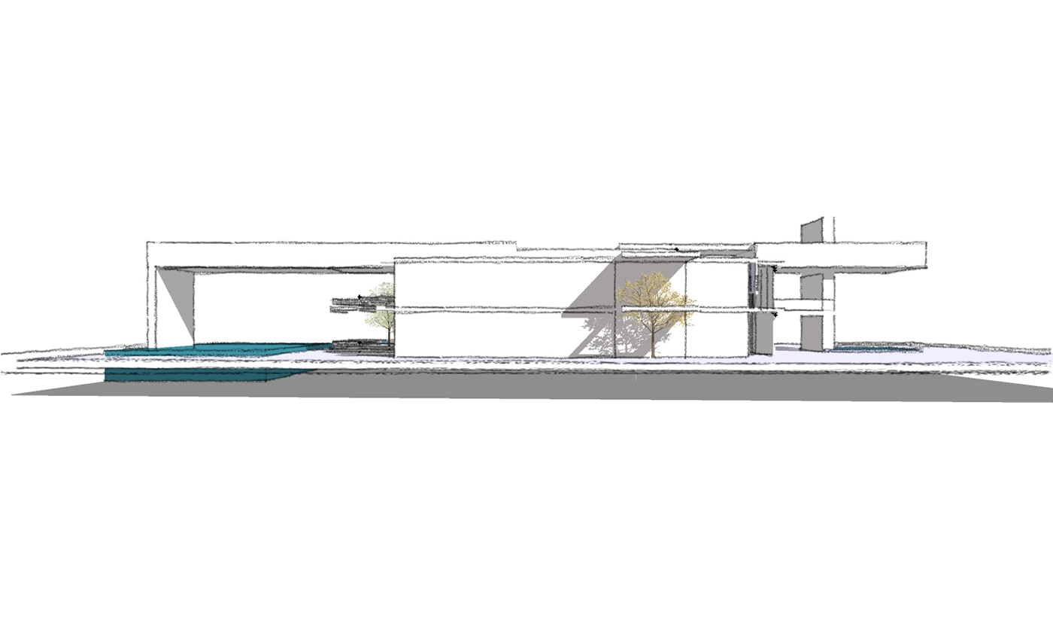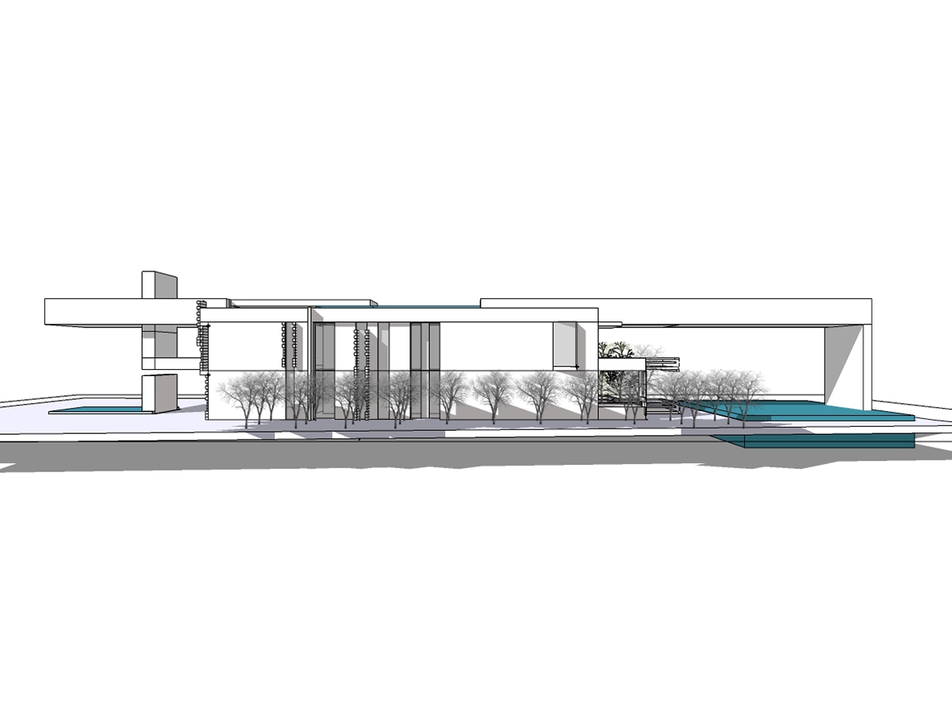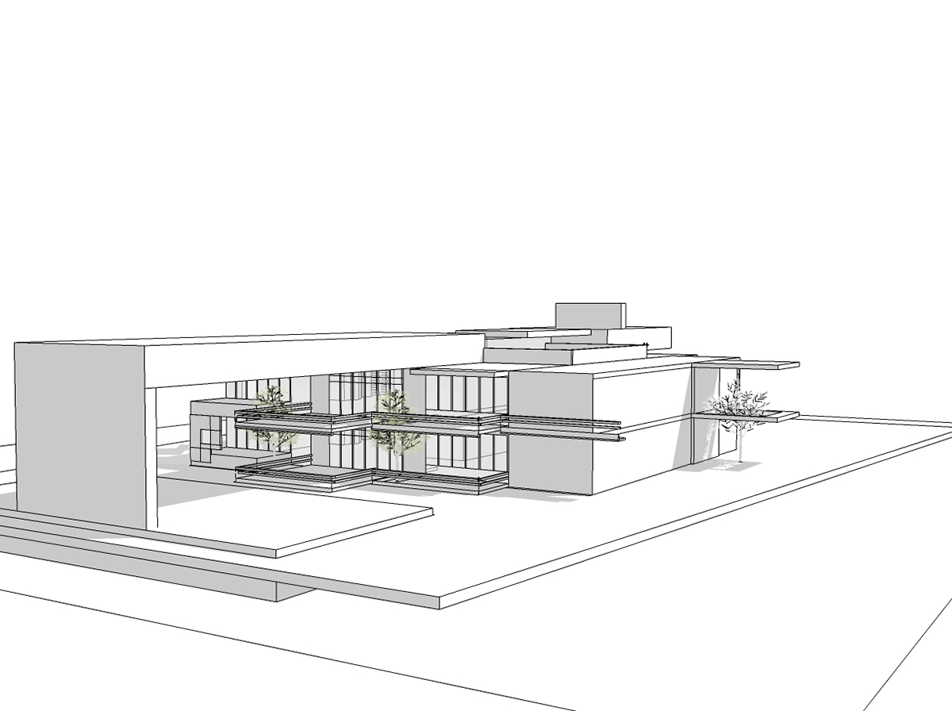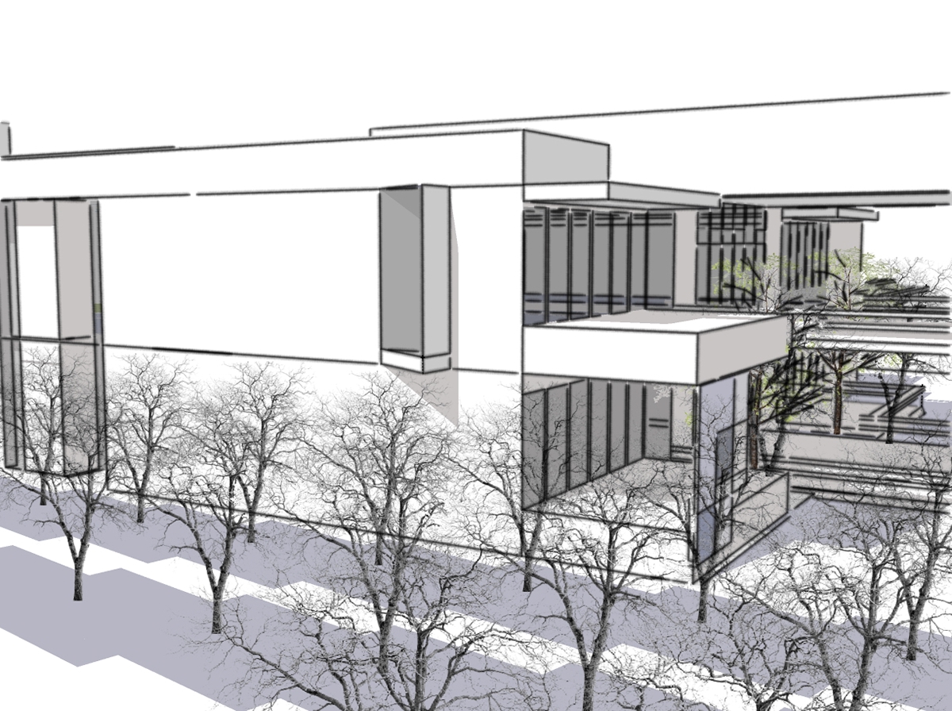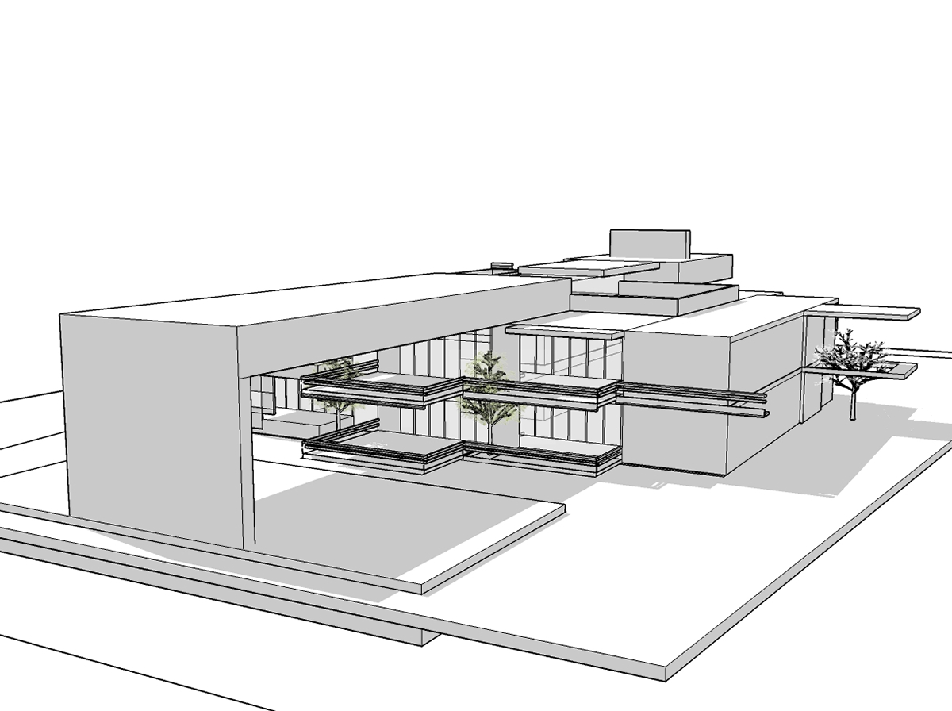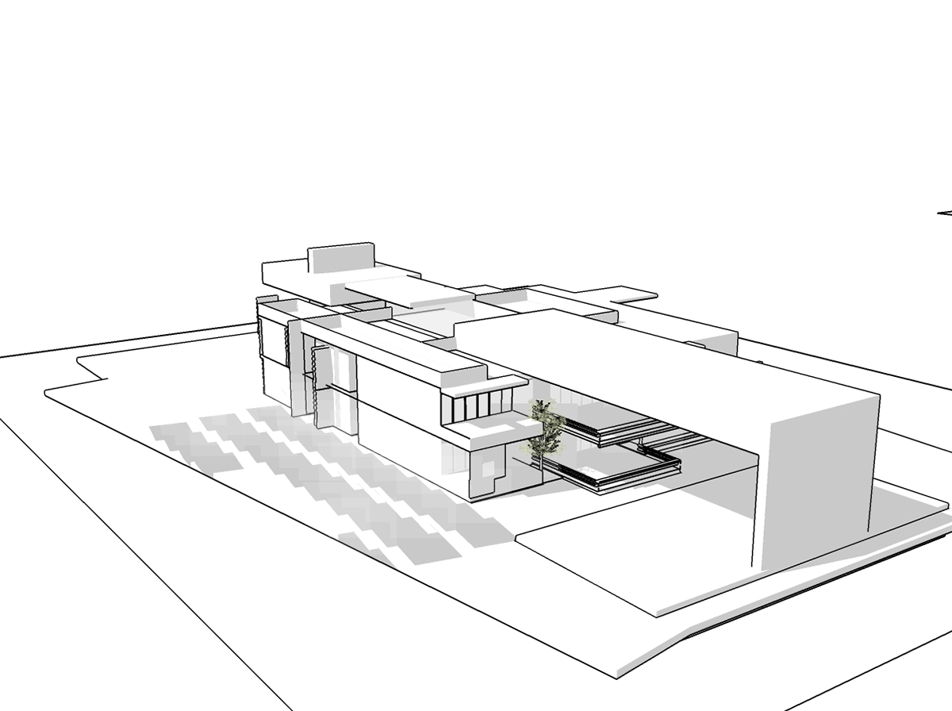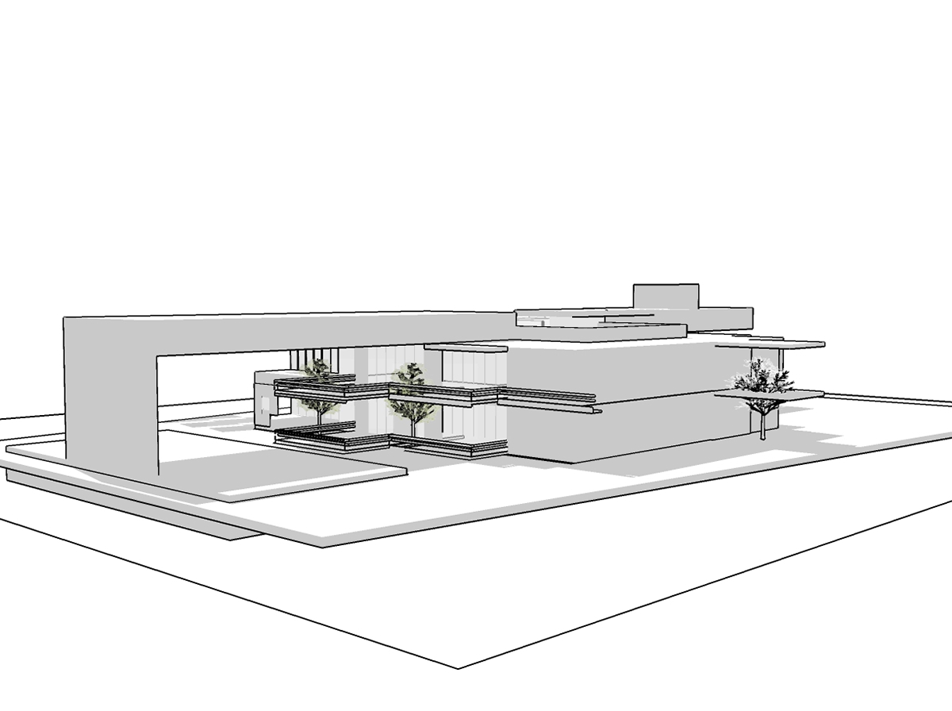Modern Villa that follows a minimalistic design showing respect for man and nature alike, in a unique residential area, A minimal approach to the materialization and detailing of the building is a core value of both the interior and exterior design. The large expanse of glass and the patio purpose is to maximize day lighting and give the inhabitants the feeling that the villa and the surrounding landscape are one space by the exposure view of the outside.
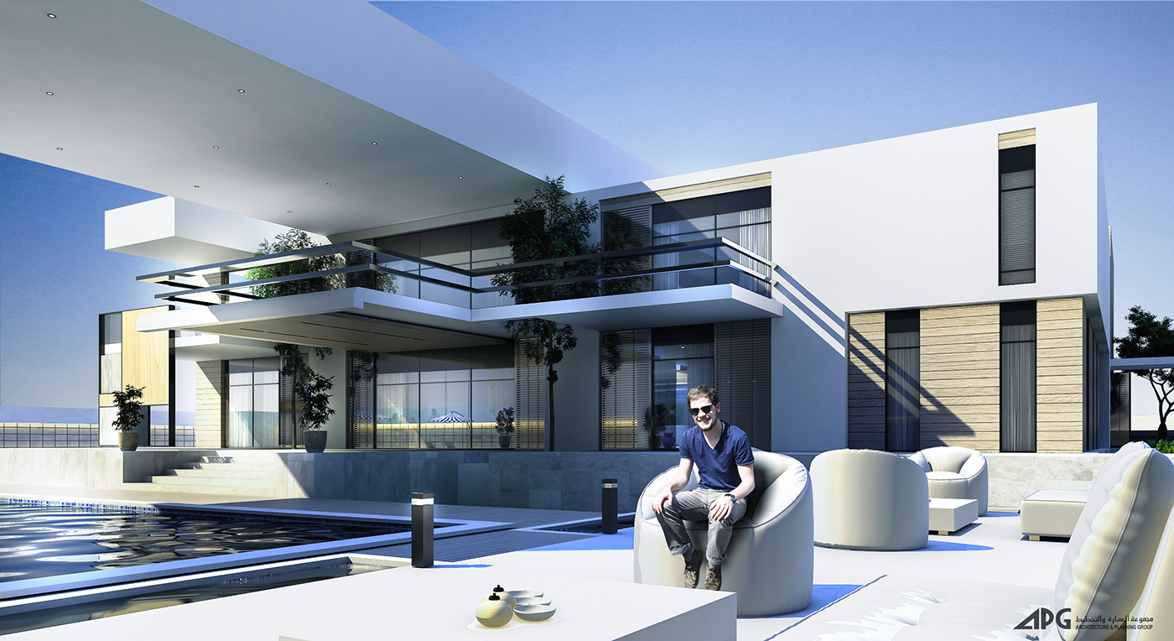
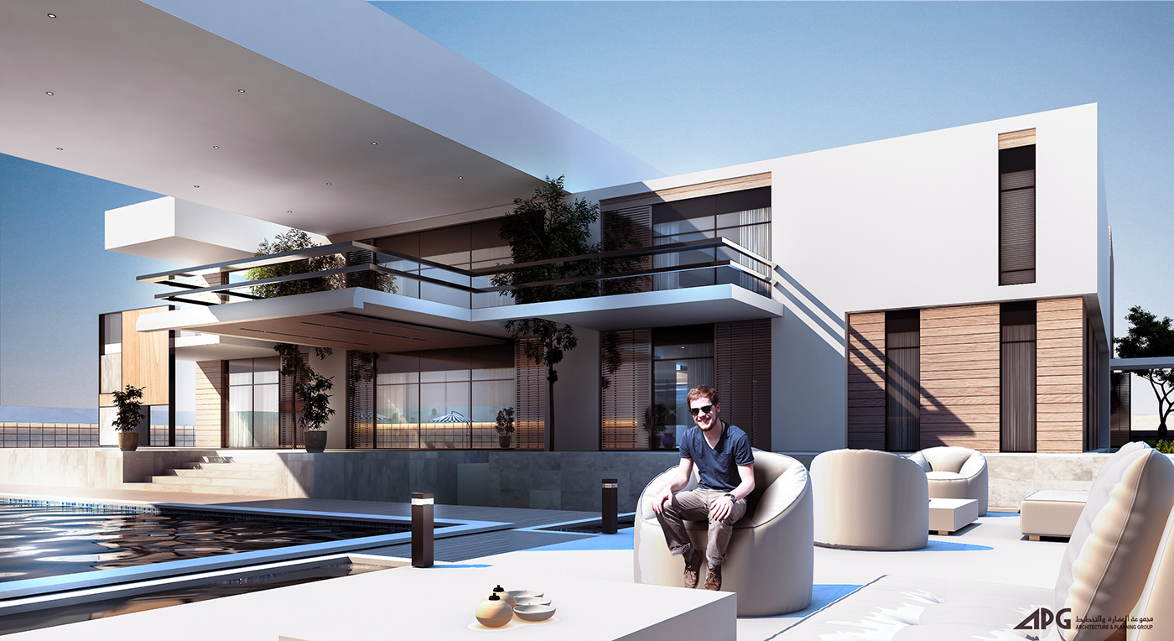


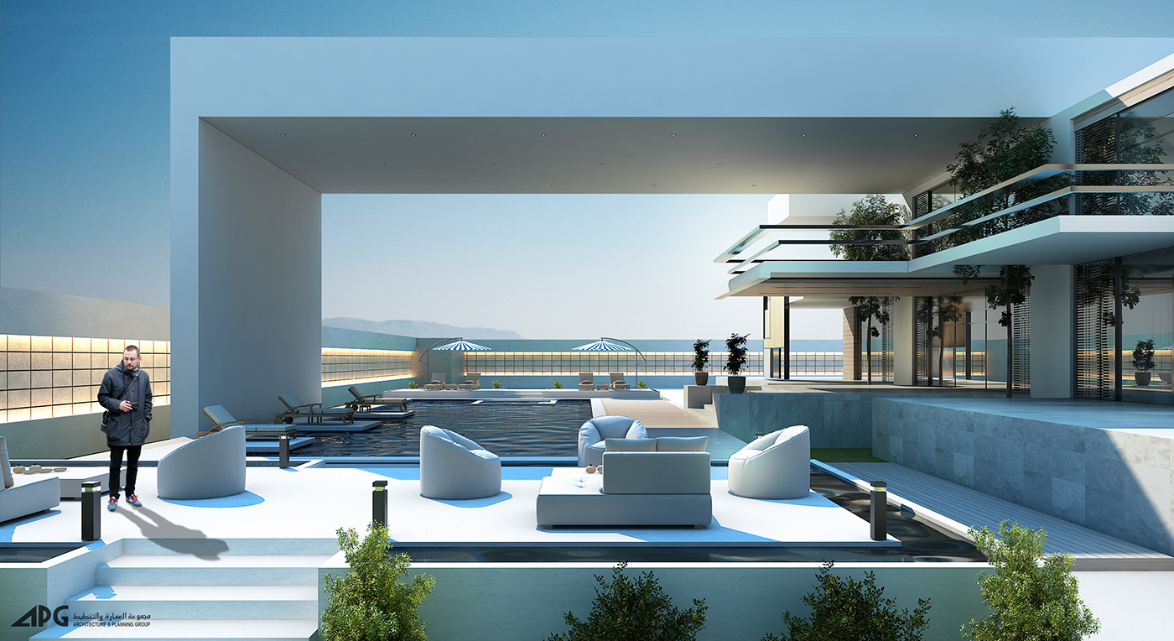
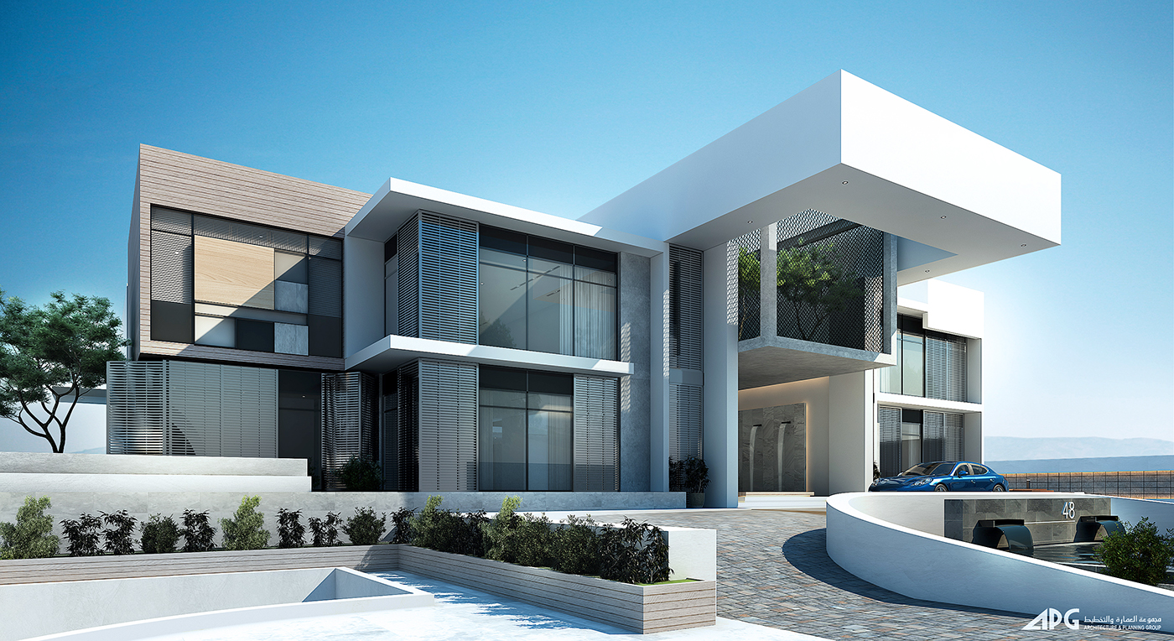
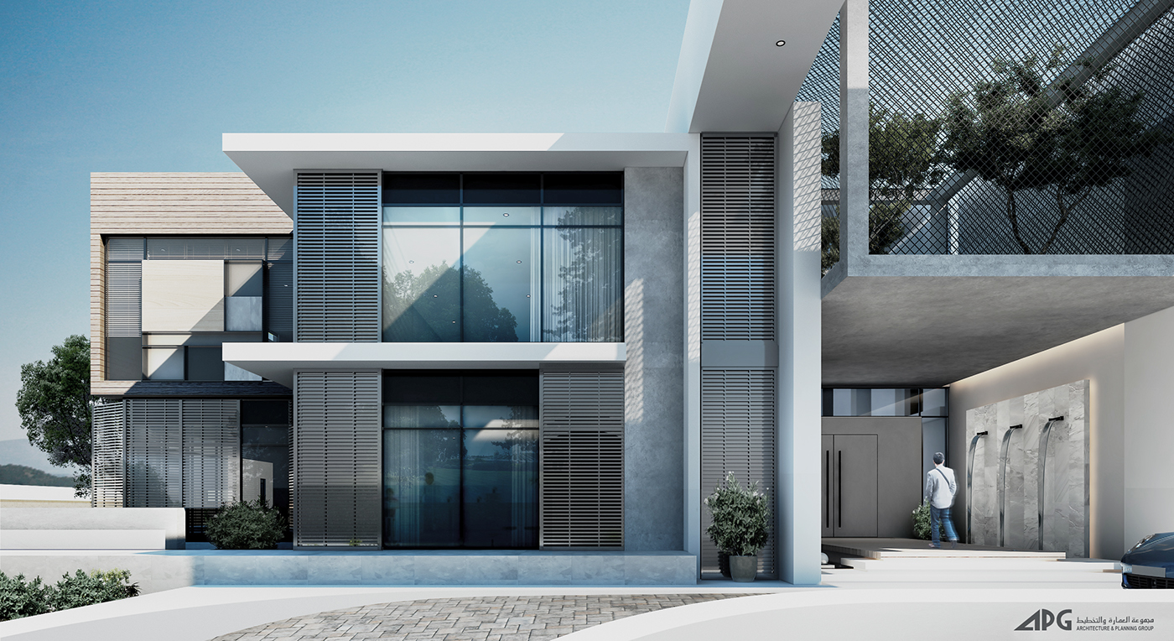









Original Plans | Main lines were taken from original plans and accentuated | re-interpreted in the proposed design

Original Plans | Main lines were taken from original plans and accentuated in the proposed design
Original Elevations | Main lines were taken from original elevations and accentuated | re-interpreted in the proposed design

Original Elevations | Main lines were taken from original elevations and accentuated in the proposed design
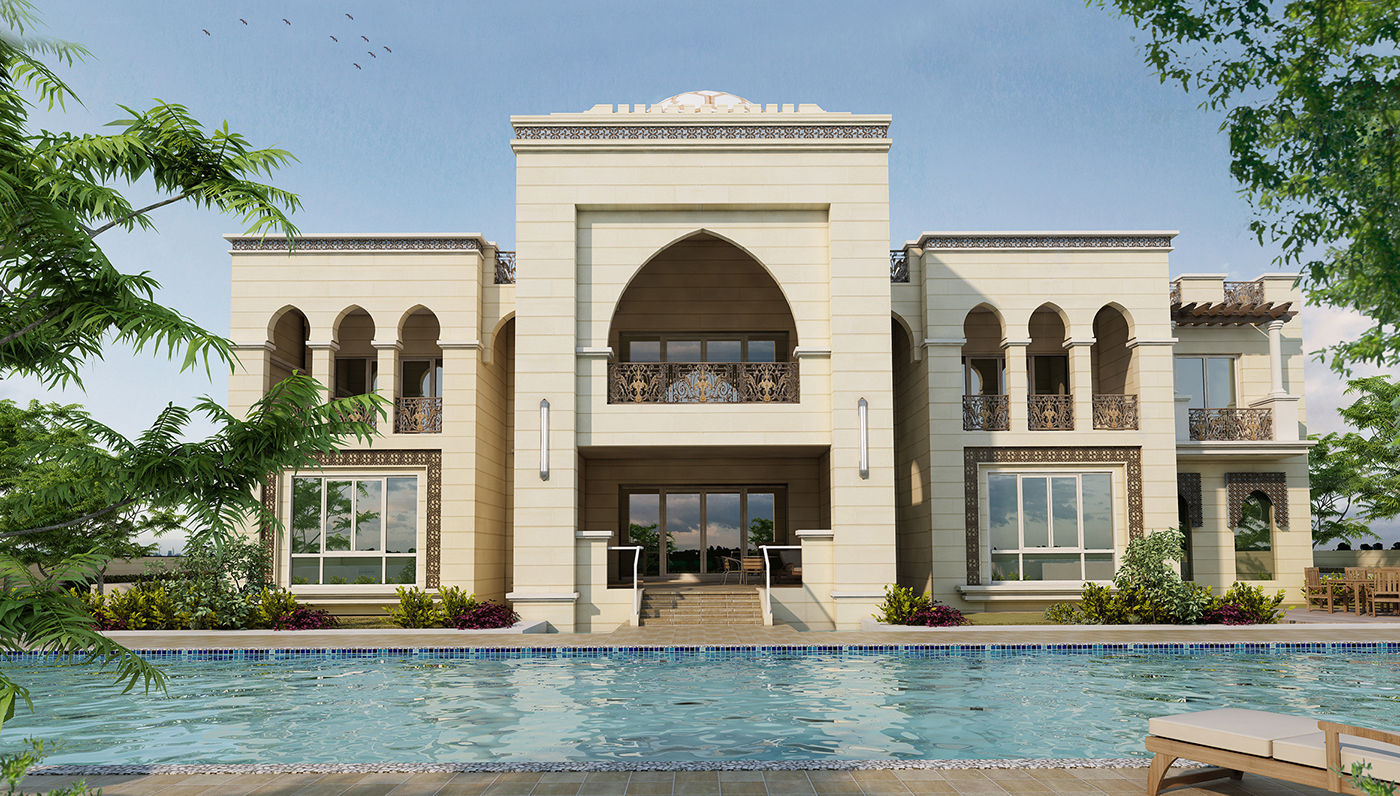
Original Elevations | Main lines were taken from original elevations and accentuated in the proposed design
