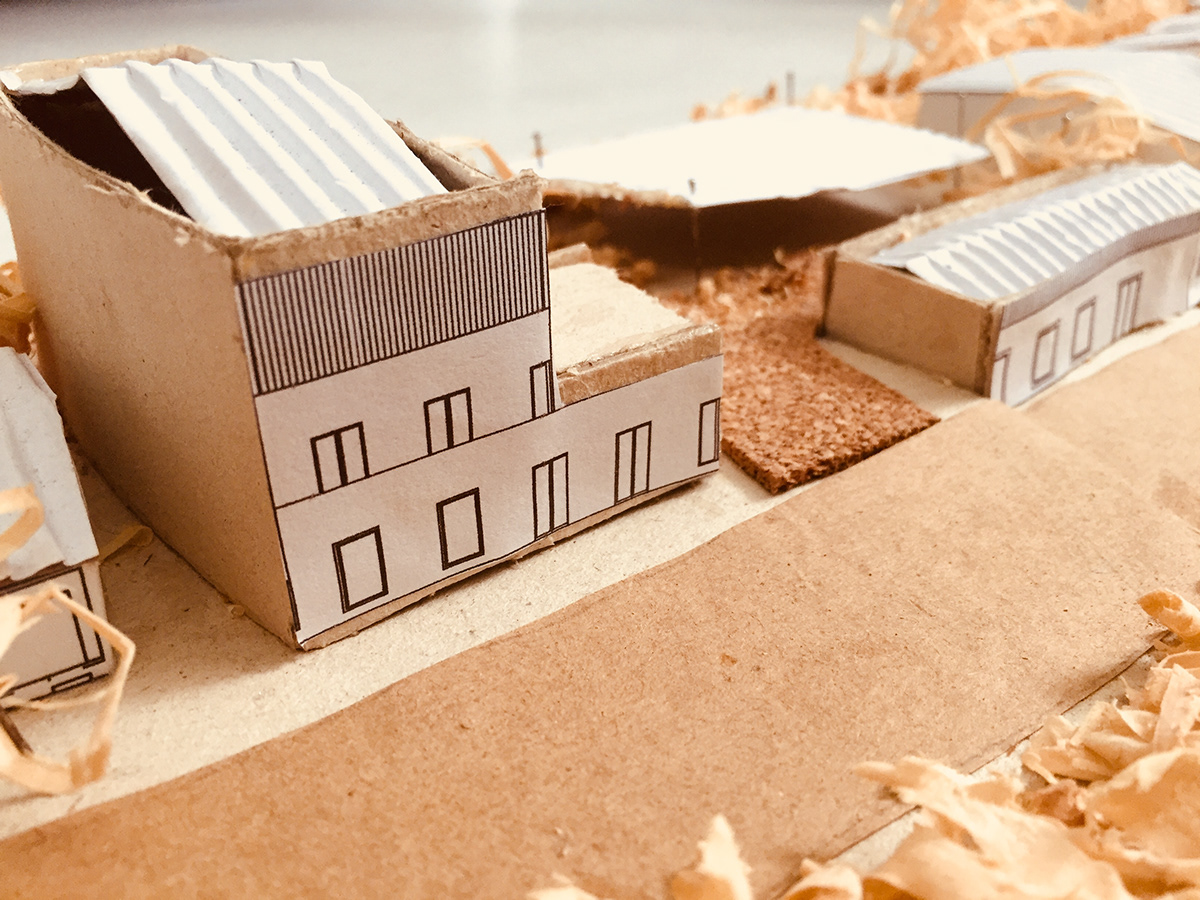HOSTEL IGARASSU | Igarassu Hostel
by Amanda Carneiro & Sofia Maciel
Ano | year: 2017.2
Contexto | Context:
O projeto situa-se no Sítio Histórico de Igarassu, cidade colonial portuguesa ao norte de Recife, Pernambuco, Brasil. A cidade é de grande importância como documento material do processo histórico de ocupação portuguesa no território brasileiro, e, dentro de seu Sítio Histórico, situa-se a Igreja católica mais antiga em funcionamento do Brasil. Assim, o projeto de um Hostel deve, antes de tudo, contemplar as especificidades do seu entorno, em especial os gabaritos limitantes da maior das igrejas e do Sobrado do Imperador, antigo sobrado colonial por onde passou o Imperador Dom Pedro II. A proposta é uma reestruturação das fachadas da rua Barbosa Lima, substituindo edificações vernaculares e destoantes por construções contemporâneas e que melhor se adequam ao conjunto histórico.
The project is placed within the Igarassu Historical Site, a colonial portuguese city located a few kilometers north of Recife, Pernambuco, Brazil. The city has an important role as a concrete document of the historical process of portuguese occupation on brazilian territory, and among its Historical Site lands the oldest catholic church in Brazil. Therefore, the design of a Hostel for this specific context should, above all, contemplate the surroundings specificities, specially the constraining heights of both the biggest church and the Emperor's House, an old colonial two storey house that welcomed the Emperor Dom Pedro II on the past. The proposal aims to restructure the facades of Barbosa Lima street, replacing vernacular and out of order houses by contemporary constructions that should fit better to the historical set.

Panorama de parte da Rua Barbosa Lima, apontando limitantes de altura e intenções de construir e demolir.
Panorama of part of Barbosa Lima street facades, highlighting the height constraints and demolishing & constructing intentions.

Fachada frontal do Hostel (à esq.) e fachada frontal do bar (à dir.). Cores pasteis e respeito à tipologia predominante do Sítio Histórico.
Hostel's front facada (to the left) and the bar's front facada (to the right). Pastel colours and respect to the Historical Site's predominant typology.

Volumetric conception: I. comprehension of the two most prevailing typologies - the two storey colonial house and the single storey house. II. volumetric juxtaposition of the two volumes. III. internal connection between both volumes. IV. sectorization: social areas in orange, wet areas in green, intimate areas in red. V. ground-floor corridor explosion - visual and spacial connection with the surroundings. VI. definition of the openings' rhythms on the front and lateral facades.


fachada expressiva | diálogo entre edificações | corredores visuais para o mangue
expressive facade | buildings dialogue | visual corridors onto the mangrove

Interface com o casario adjacente | contato visual com o mangue ao fundo
Interface with adjacent house | visual contact with mangrove at the bottom


Corredor explodido | transitoriedade e permanência
Exploded corridor | transience and permanence

Área social: cozinha comunitária e espaço de café da manhã, separado da recepção pela escada que une as duas tipologias
Social area: communitary kitchen and breakfast area separated from reception by the stairs that connect both typologies

Fachada/corte lateral
Section/facade
Referências|References:











