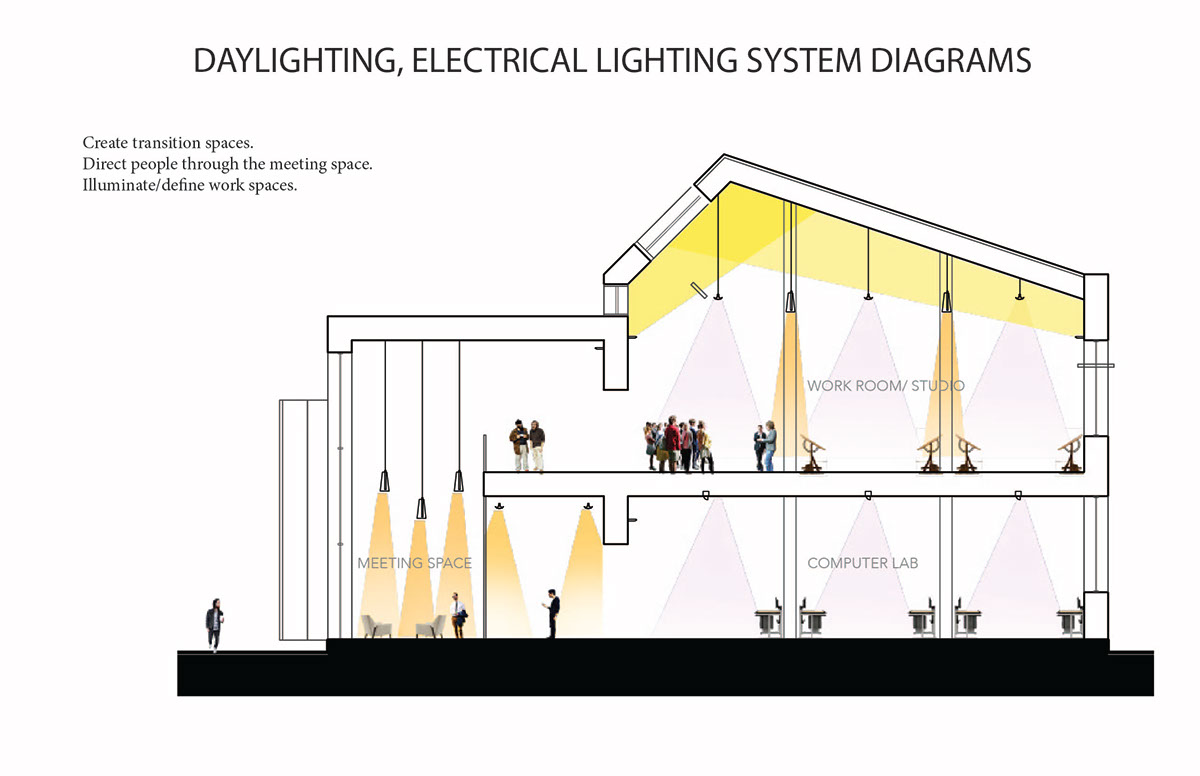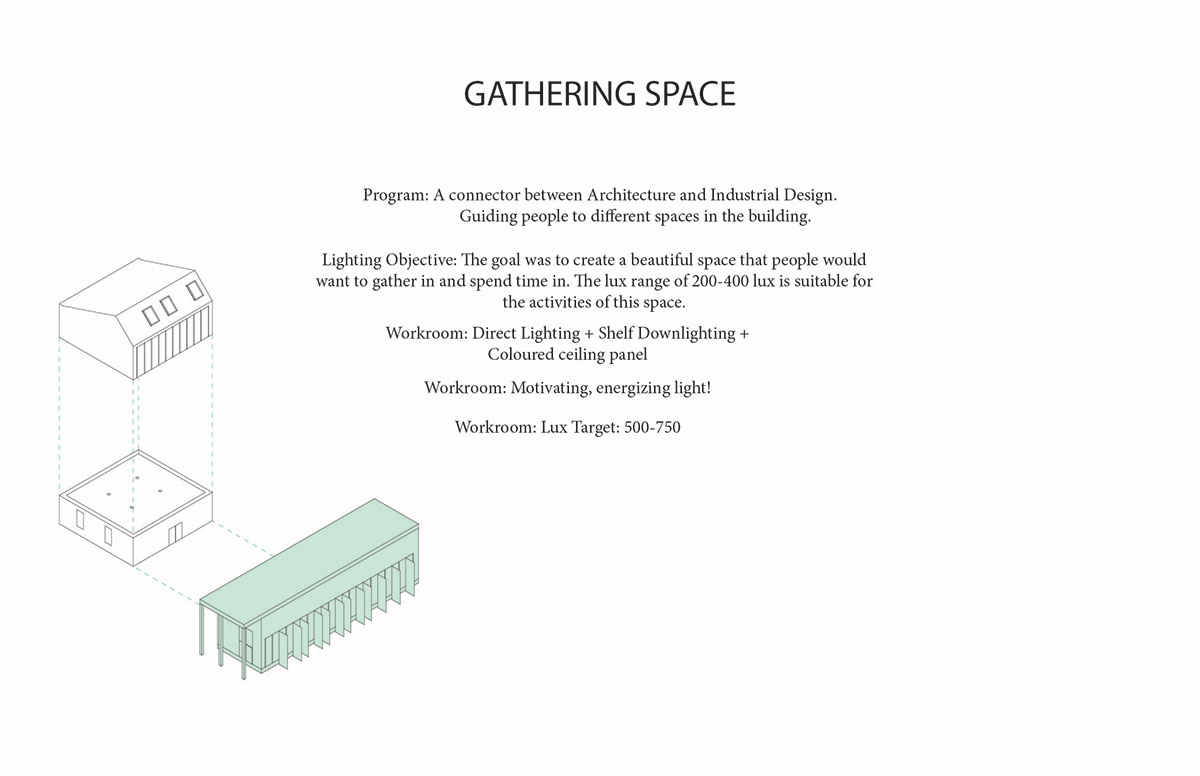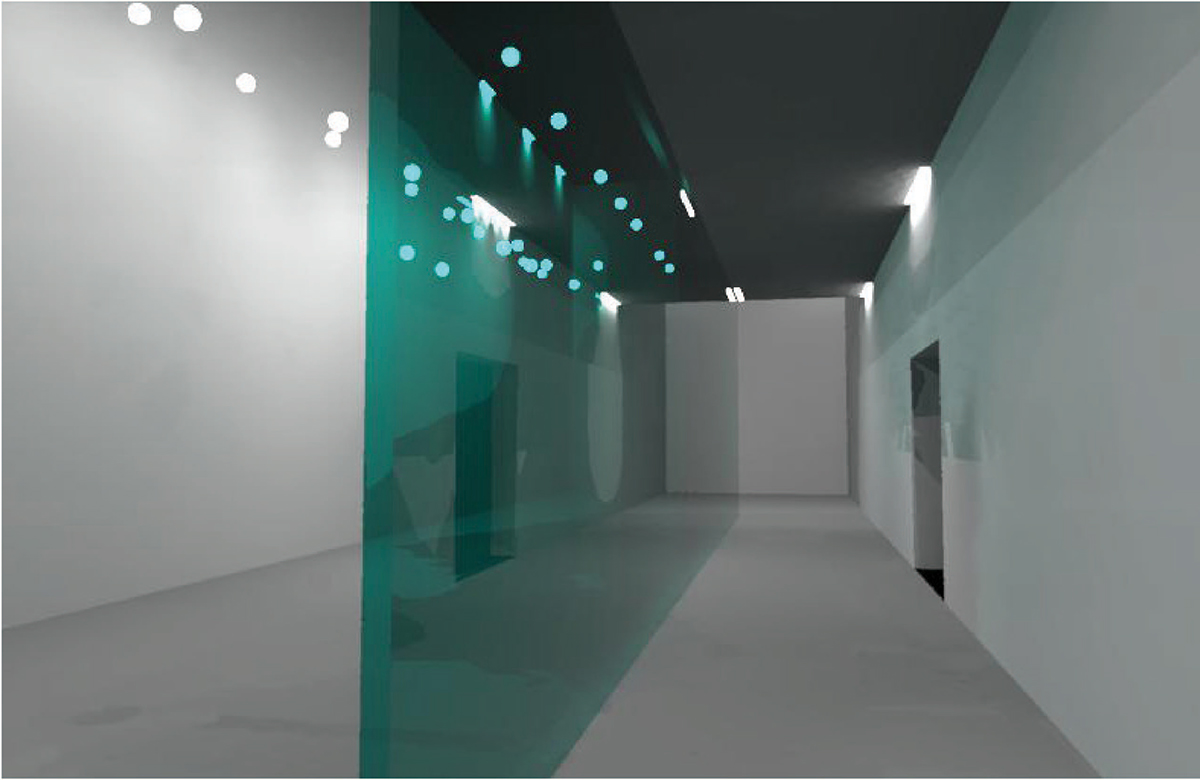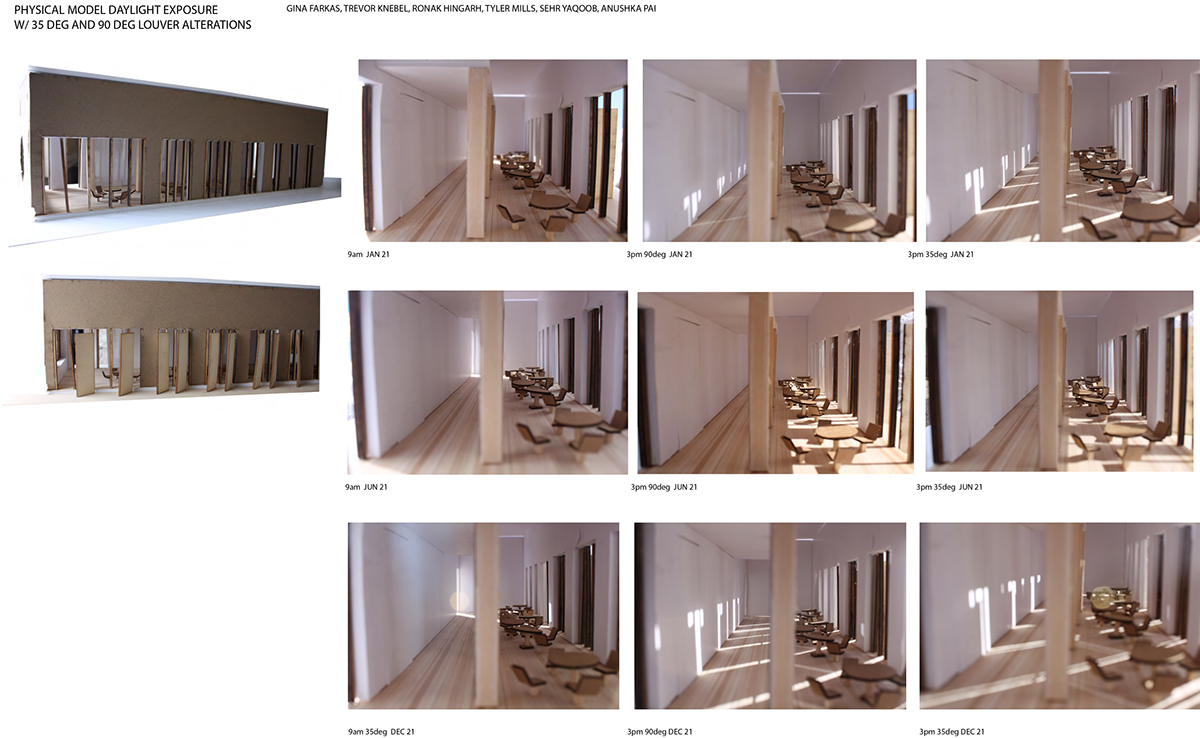Site plan








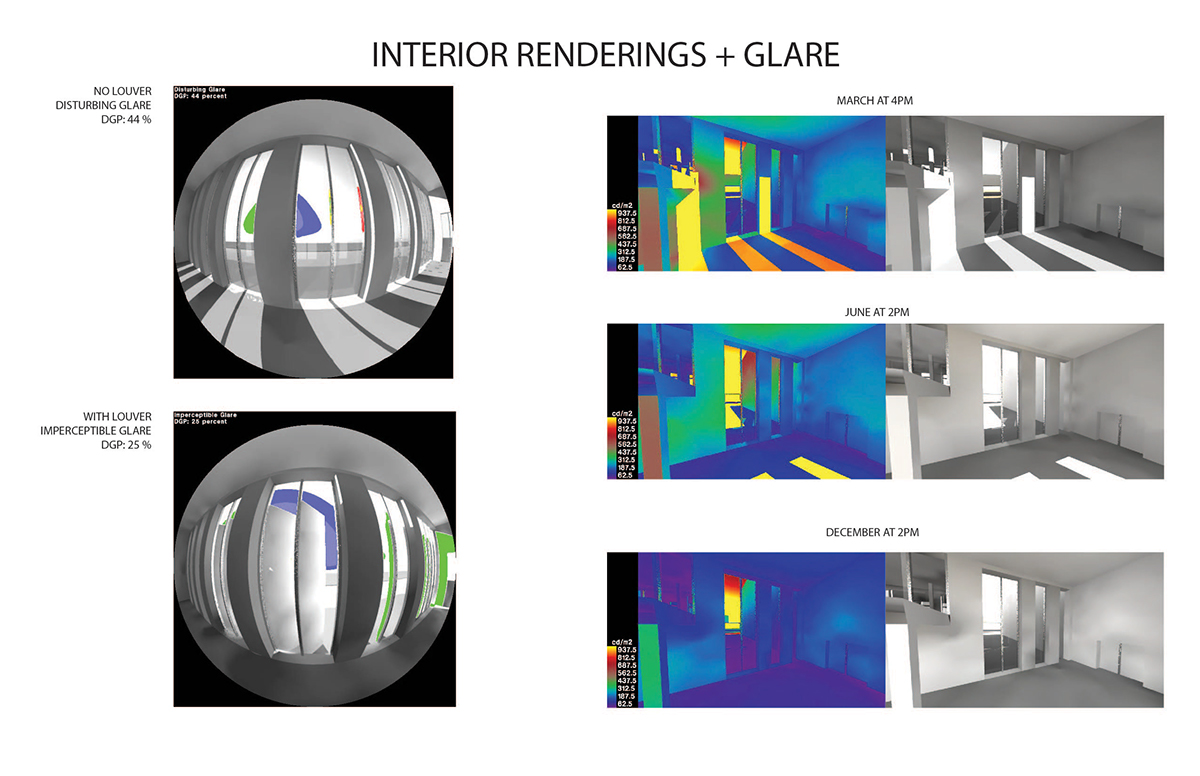
CONCLUSION
The Meeting Space maximizes daylight and views through large double height windows.
It meets the performance values of 300 lux.
The louvers rotate for visual openness and protect from direct sunlight.







CONCLUSION
The classroom provides an inspiring space to work.
The raised ceiling reaches up to catch the southern sun.
The highly reflective ceiling that disperses the light further into the space.
The louvers on the windows help prevent an overexposure of sunlight in the space.
INTEGRATION OF DAYLIGHTING AND ELECTRIC
The aim of an integrated lighting system was to minimize the use of electrical lighting during the day
Use electrical lighting strategically to create desired ambience for the different spaces throughout the building.
Meeting space: Large windows, Louvers, Suspended downlights
Workroom: Skylights and windows, wall washers and suspended downlighting
Computer Lab: Controlled environment- wall washing, downlighting system.
