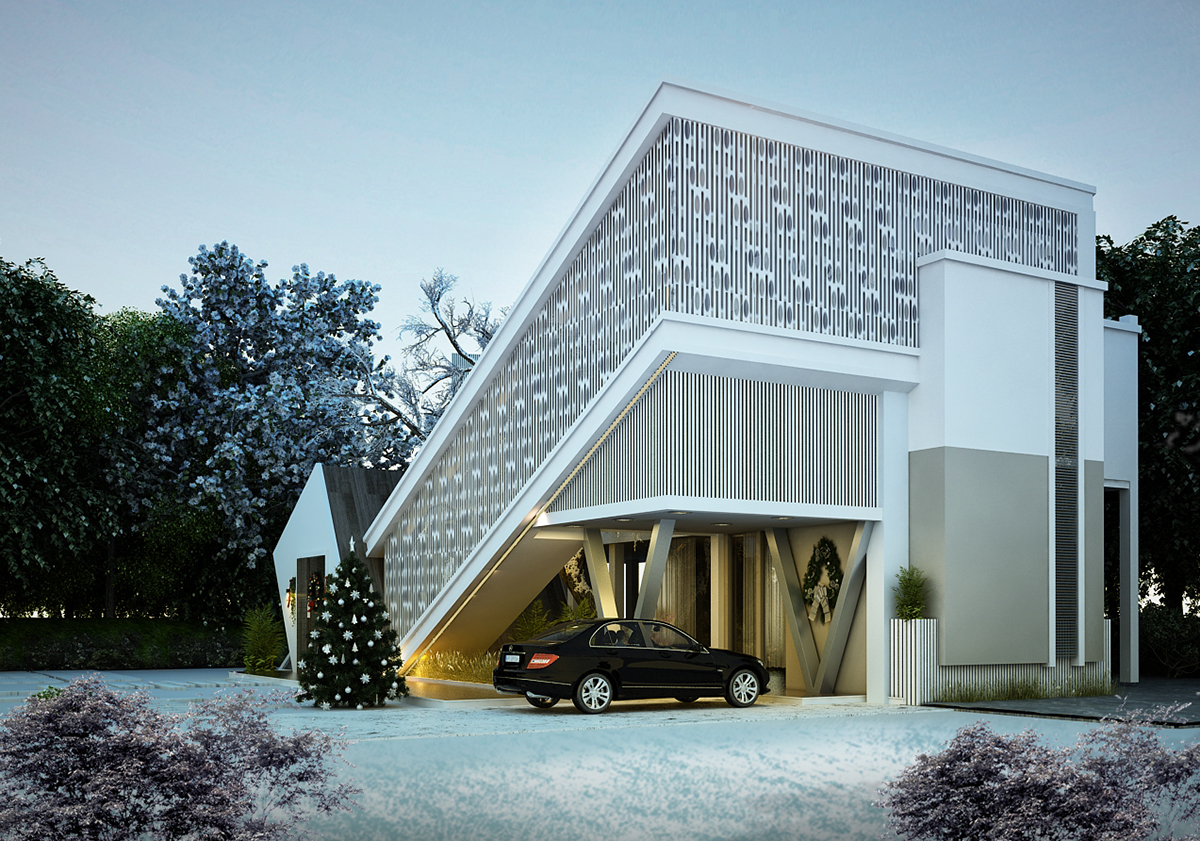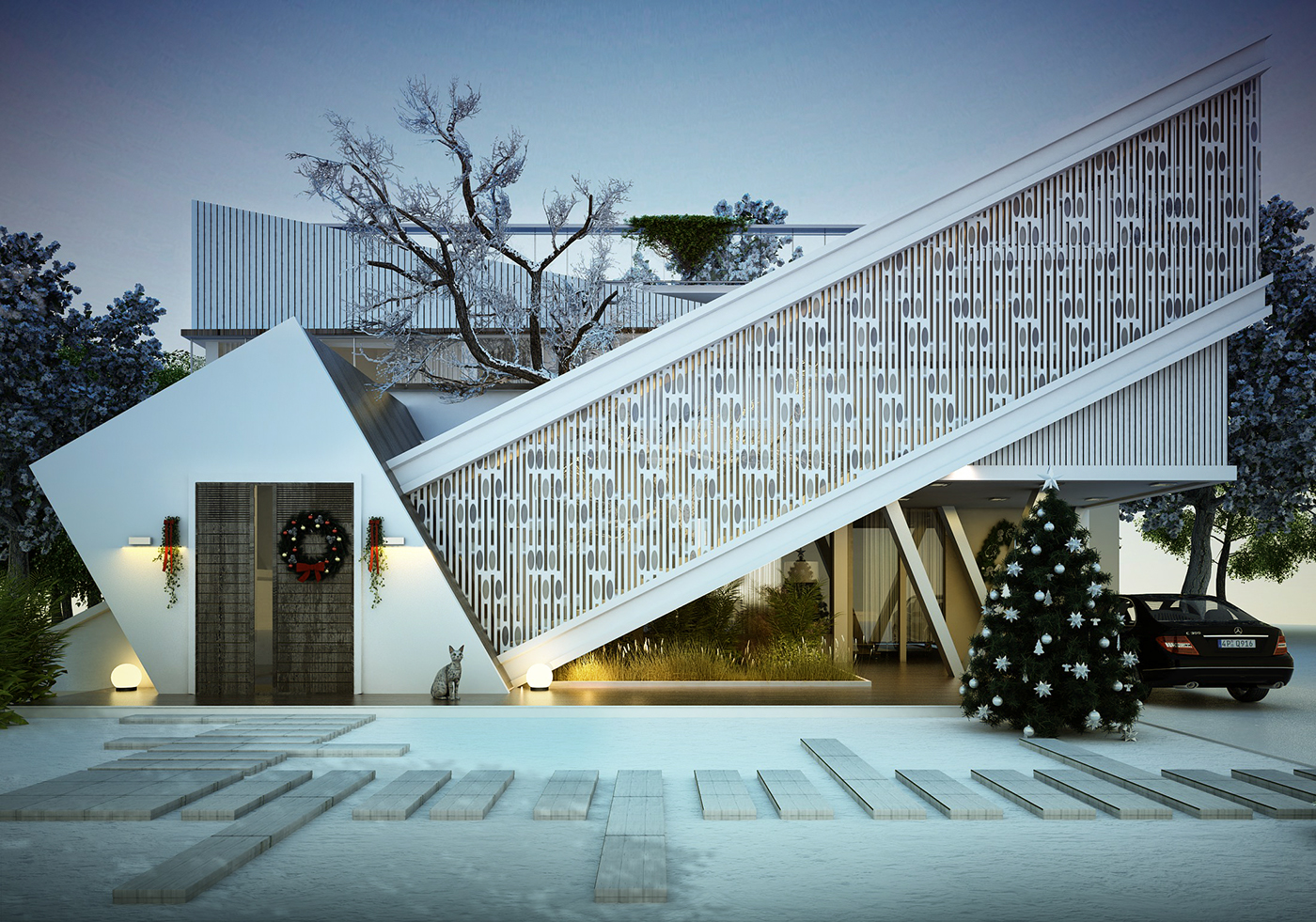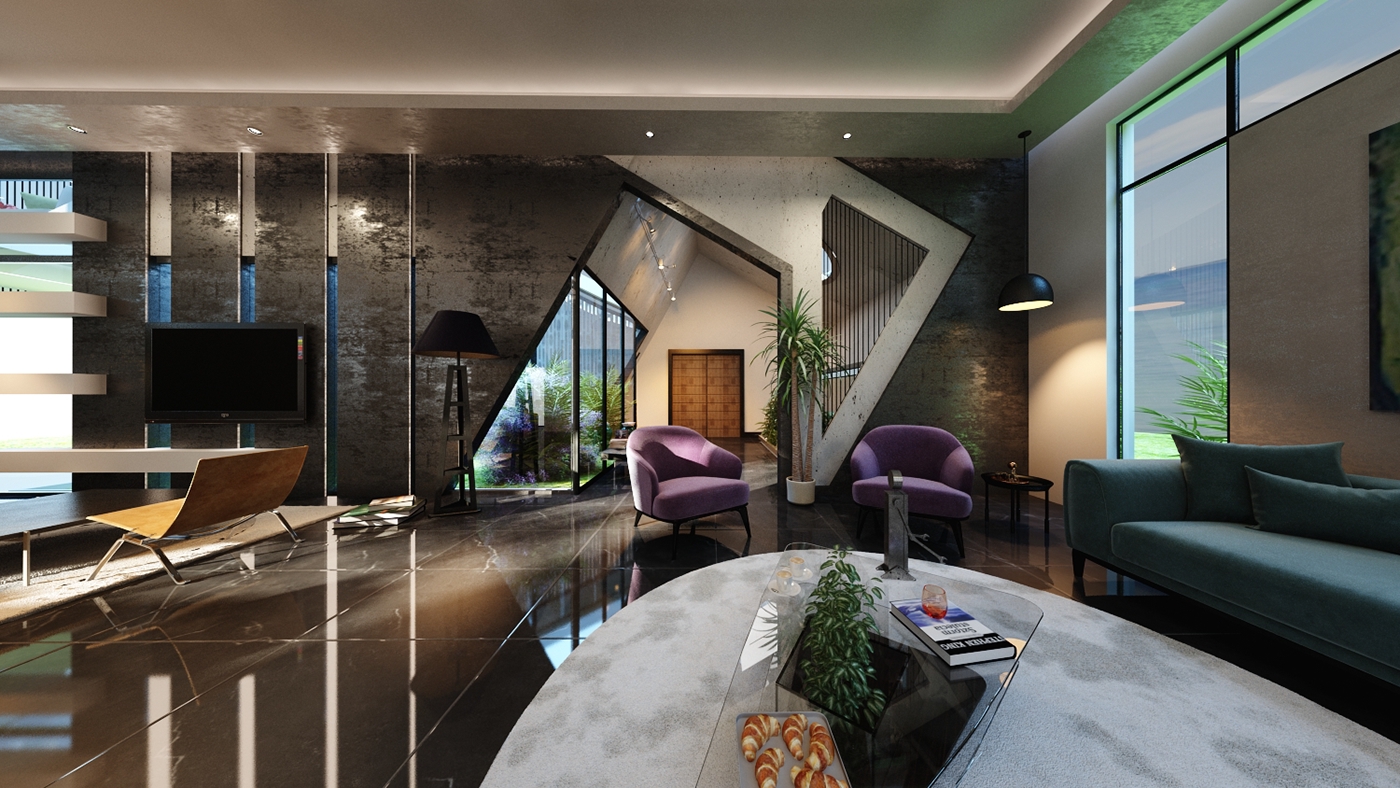The Christmas villa - 2017
It's a conceptual villa for Ain El Sokna , Egypt
The concept is very simple, it's a second home for a family vacation so it's open and welcoming . I used the sloped shape to give the first floor a view to all sides . i didn't want to block it's view by any means . The Christmas theme is just for presentation the villa will be built in Mediterranean wither so i replaced the winds with a pattern to give the internal space a unique and colorful atmosphere .
The concept is very simple, it's a second home for a family vacation so it's open and welcoming . I used the sloped shape to give the first floor a view to all sides . i didn't want to block it's view by any means . The Christmas theme is just for presentation the villa will be built in Mediterranean wither so i replaced the winds with a pattern to give the internal space a unique and colorful atmosphere .
For more information about this design please check the link below
Year: 2016
Location: Egypt
Location: Egypt
©2016 NADA EL HADEDY. All Rights Reserved



The interior design is mainly driven by the exterior form. The sloped shapes impacted the internal space ceiling and walls , creating a non traditional entrance ,using the wall slop to create a welcoming flower box , and the ceiling slop to have an attractive sky light .

The internal theme is purely contemporary with a natural feeling , the design is aiming for simplicity and connectivity . we introduced the natural theme in various forms , through the internal green court , the fixed flower box , and the natural light .
The contemporary theme interpreted through furniture , the contrast between the white walls and the dark black floor and the colorful shades composed from the exterior colorful stair pattern .

Since it's a family vacation house we wanted to give it a joyful feeling through colors yet maintain the house mysterious and unique theme .
we chose - purple and blue- color scheme and mixed it with the natural green colors of the plants .
we also used a very reflective and dark floor to ad a mysterious and luxury feeling , and reflect the simplicity of the internal space materials used in :
Flooring ( dark reflective marble )
Walls ( off white painting )
Ceiling ( stock antique white paint )
Walls cladding ( dark wood )








