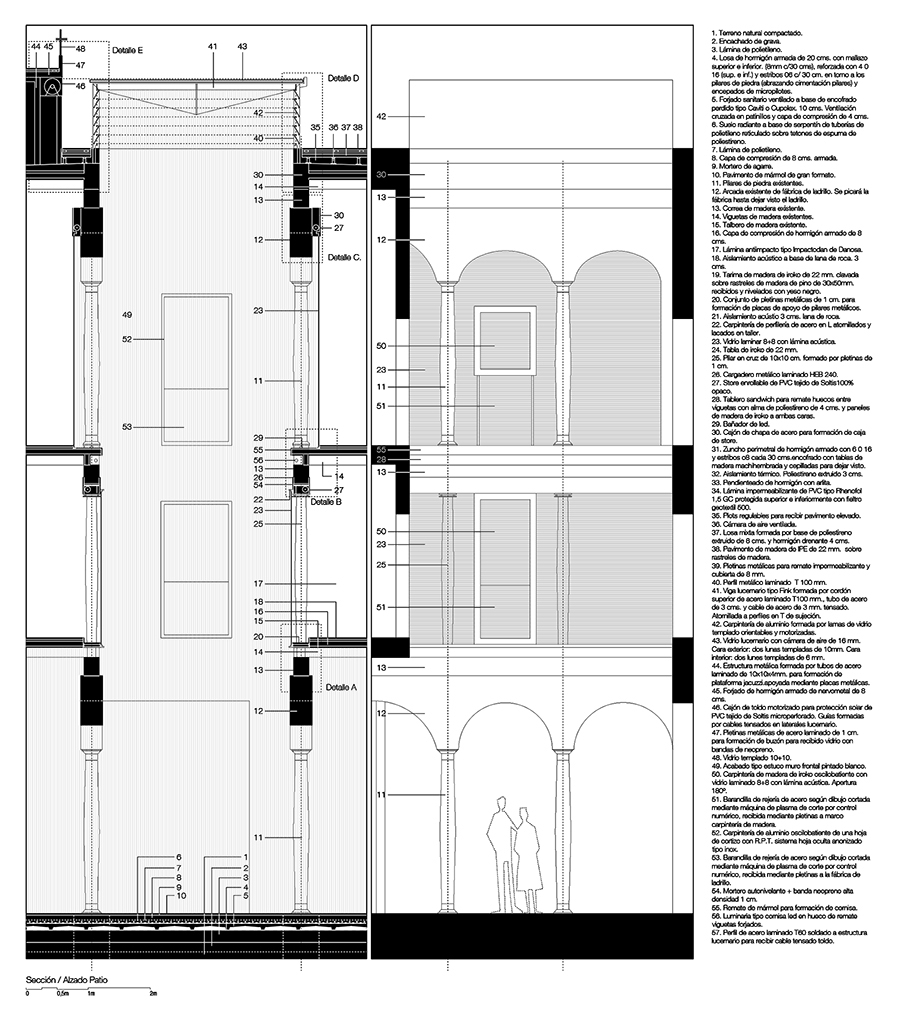AZ Awards for Design Excellence Finalist

House City-Wall is located in the heart of the historic center of Seville. Its facade forms part of the third walled enclosure of Real Alcázar of Seville, constructed between eleven and twelve century. So many are the centuries of this house as the modifications that have been done over time. Our design will be just one more within this long chain.
La Casa de La Muralla está situada en el centro histórico de Sevilla. Su fachada forma parte del tercer recinto amurallado del Real Alcázar de Sevilla, realizado entre el S.XI y S.XII. Tantos son los siglos de esta casa como las modificaciones que ha ido sufriendo a lo largo del tiempo. La nuestra será una más dentro de esta larga cadena.

Sevilla

Ground floor - Acces area
It does not attempt to be the last one, but just a catalyst to allow continuity and future evolution. A detailed research has allowed to identify the origin of these transformations. There are many different types, from upper expansion, sale and division of part of the house, new openings in the city-wall, reconfiguration of the patio structure, use change, etc.
No pretende ser finalista, sino simplemente permitir su continuidad y futura evolución. A partir de un minucioso estudio se ha identificado el origen de todas estas transformaciones. Las hay de muchos tipos, desde ampliaciones en altura, venta y división de parte de la vivienda, apertura de huecos en el lienzo, reconfiguración de la estructura del patio, cambios de uso, etc…





Against this background we have not privileged any moment over another. We have tried just to add value to a long evolutionary process. Central patio is the architectural element that best shows the traces of time evolution. Stone pillars alternate with load bearing walls, openings of different sizes and shapes show the expansions realized, as well as the traces of the perimeter galleries.
Ante esta situación no se ha privilegiado un momento frente a otro, sino simplemente se ha tratado de ponerlos en valor como parte de un proceso evolutivo. Simplemente nos sumamos a él. El patio central es el elemento que mejor radiografía las huellas del paso del tiempo. Pilares de piedra se alternan con muros de carga, huecos y alturas diferentes muestran las ampliaciones en altura realizadas, así como las trazas de las galerías perimetrales.

First floor - Children area

Second floor - Master bedroon area



Walls around patio has lost their thickness and their clearly defined limits. They are replaced by metallic structures that reinterpret and give continuity to existing stone pillars. In contrast, current openings and balconies acquire thickness and refer to their original position and shape.
La estructura de muros y pilares de piedra del patio se hace visible mediante su vaciado y aligeramiento. Los muros pierden tanto su espesor como sus límites claramente definidos. Se sustituyen por estructuras metálicas que reinterpretan y dan continuidad a los pilares de piedra existentes. Por el contrario, los huecos y balcones existentes adquieren espesor y remiten a su posición y forma original.




The patio acts as a valve of climate and life. Everything happens around it. A "montera" closes its upper level in order to allow its opening and closure according to exterior and interior climate conditions. The galleries are the soul of the house where relationships are enhanced and arise not only horizontally but also vertically and diagonally.
El patio actúa como un regulador de la vida y del clima interior de la casa. Todo transcurre en torno a él. Una “montera” cierra el patio al nivel de la cubierta permitiendo su apertura o cierre en función de la época del año y de la ganancia o pérdida energética que se desee. Un sistema de capas de toldos en diferentes posiciones regula la incidencia solar y la iluminación interior. Las galerías son el alma de la casa donde las relaciones se potencian y surgen no sólo de forma horizontal sino también de forma vertical y diagonal.


















Architects: nodo17 group
Partners in charge: Manuel Pérez Romero y Jaime Tarazona.
Team: Félix Toledo Lerín, Luis del Rey Cristóbal, Noelia Somolinos.
Client: Private.
Location: Sevilla, Spain.
Constructor: Chicomonago.
Photography: Imagen Subliminal (Miguel de Guzmán + Rocío Romero).


