
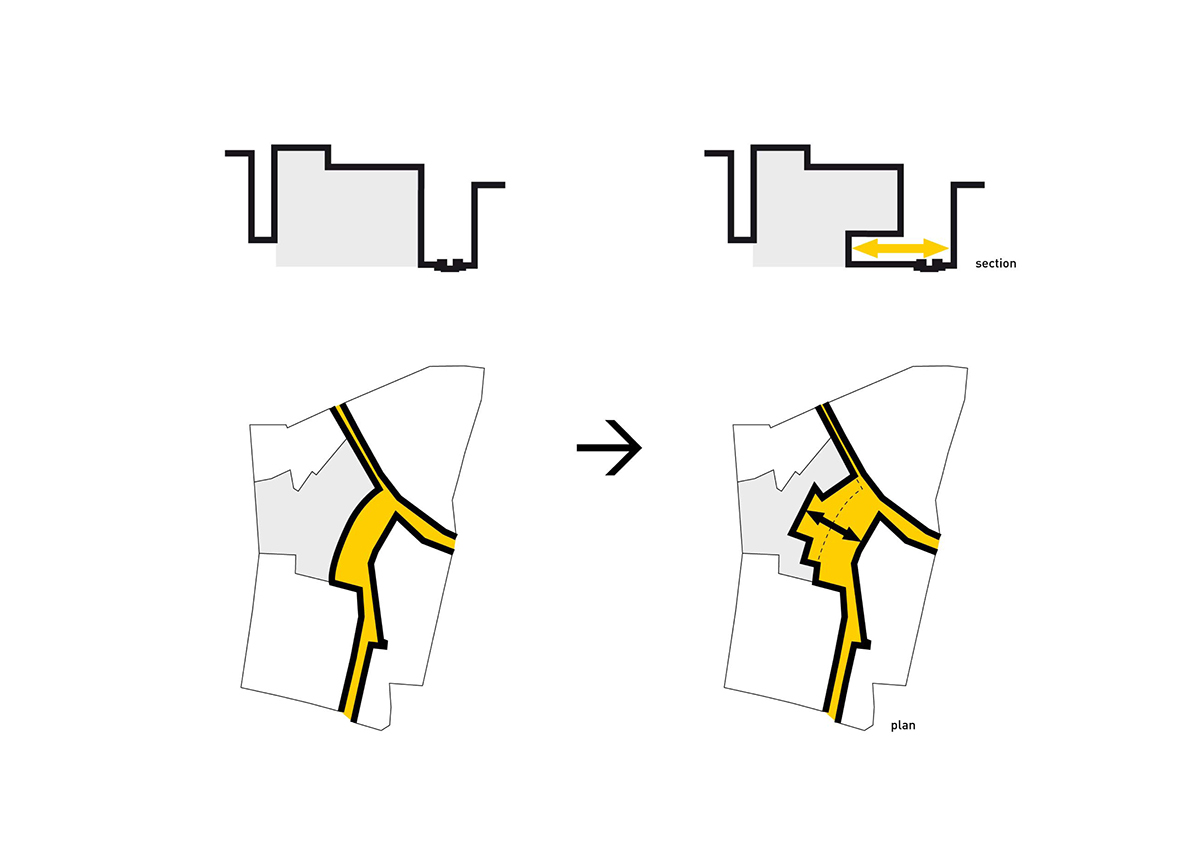
Double the square’s surface !
In the historic core of the medieval town of Balaguer, 22 social dwellings fit in a plot facing the little “Reguereta” Square and a 2m narrow street. An heritage (now unused) public sink, where women met once to wash clothes and talk with each other, the “reguereta”, gives its name to the square. Balaguer’s medieval center is very dense, with very few public spaces. In order to provide more public space, an entrance porch is carved into the mass of the building that almost doubles the surface of the square. The porch, which incorporates a large sitting bench, will be a sheltered place in the hard winter, and a place to gather in the hot but dry summer, thus becoming a social focus again, recovering the liveliness of the times when people came to wash their clothes and chat around the “Reguereta” sink.
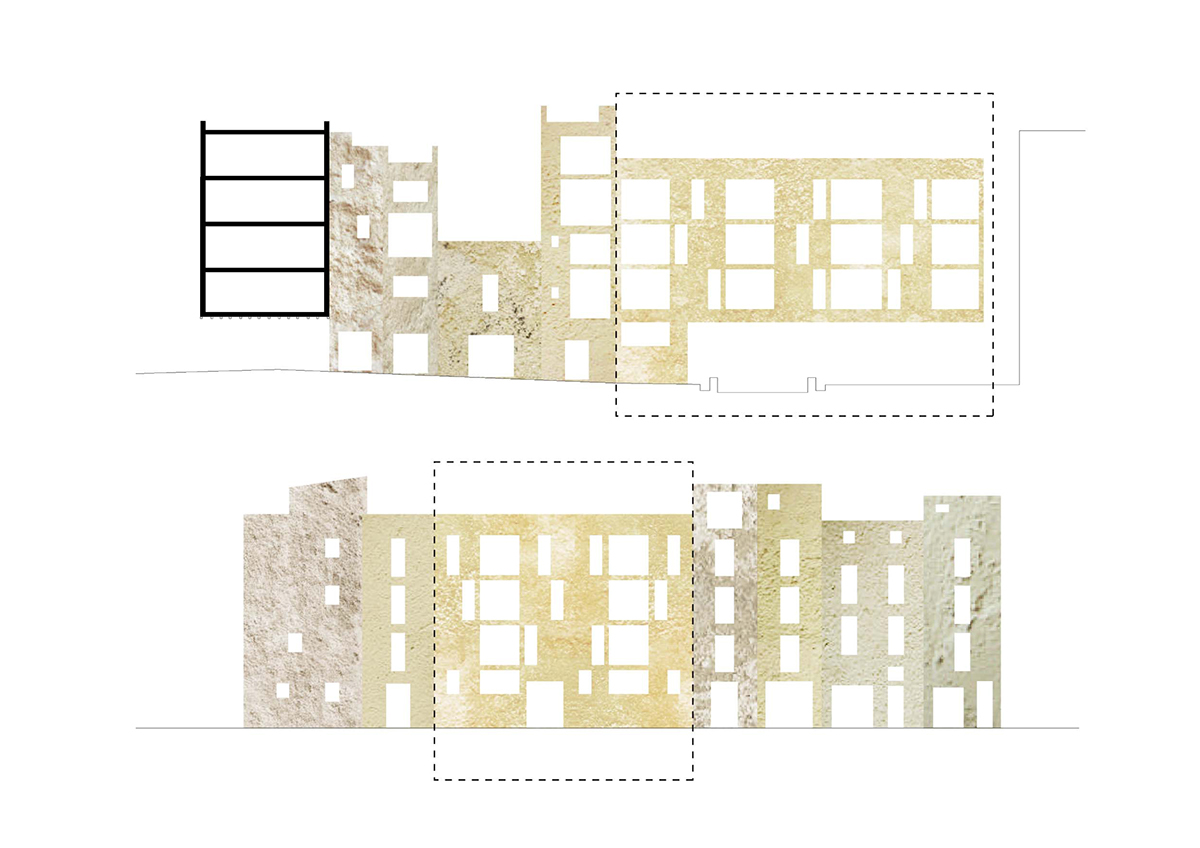
Voids + textures
Ordered and disordered openings in the walls and a wide range of stucco coatings applied with subtly different tecniques and with different states of weathering are typical features of the old neighbouhood urban elevations. The proposal incorporates these features, and experiments with stuccos with touches of steel particles, which will rust and provide a speedy ageing.
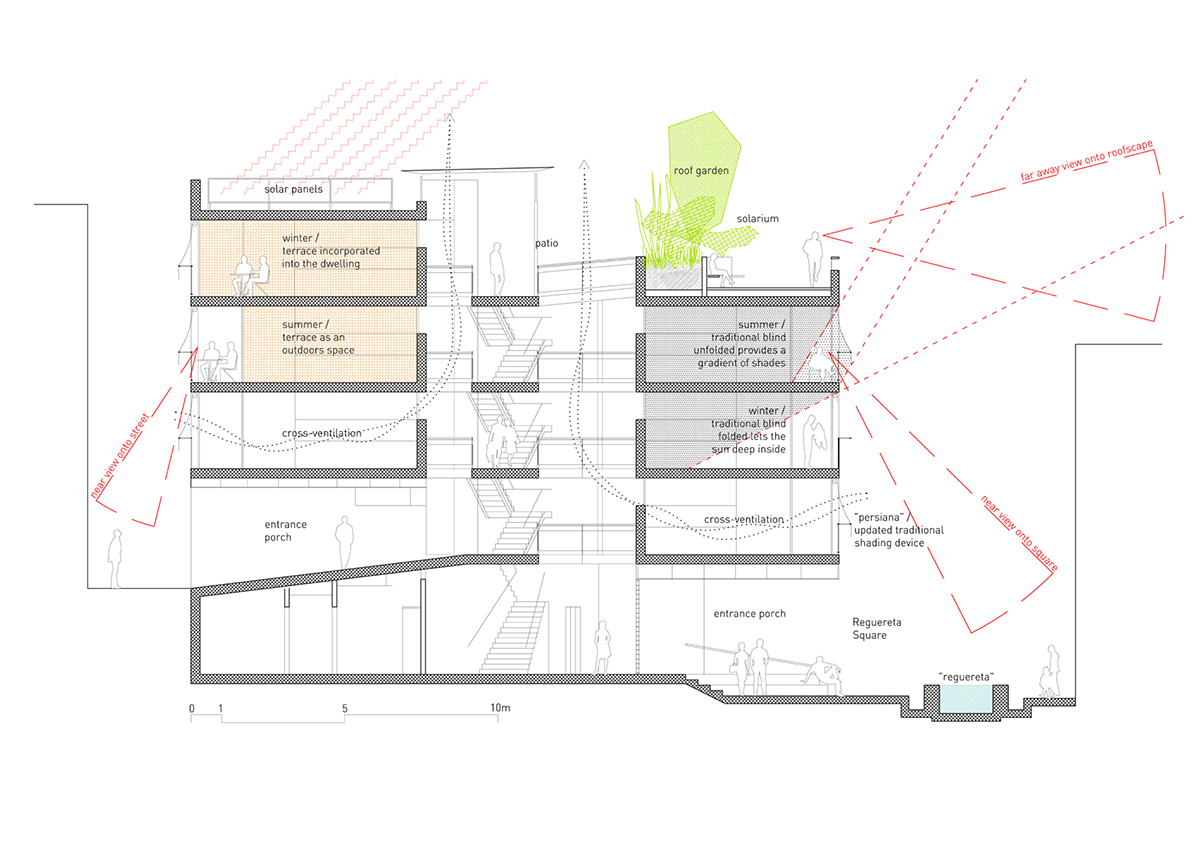
Spatial gradient: square / patio / footbridge / home / roofgarden
A “mediterranean” spatial sequence is proposed, from the more public to the more private. A generous and well lit light and ventilation patio is the core of the proposal. A roofgarden planted with local trees and vegetation that don’t need maintenance provides a communal solarium and a place to look over the lovely roofscape of the old town center.

Plans
The layout of the plan is asymetrical. There are 4 dwellings facing the square and the south orientation, and only 2 facing the north and the narrower street. The same principle whereby the living spaces revolve around a service core kitchen plus toilet generates the plan for both the 1 bedroom and 2 bedroom appartments.
The layout of the plan is asymetrical. There are 4 dwellings facing the square and the south orientation, and only 2 facing the north and the narrower street. The same principle whereby the living spaces revolve around a service core kitchen plus toilet generates the plan for both the 1 bedroom and 2 bedroom appartments.
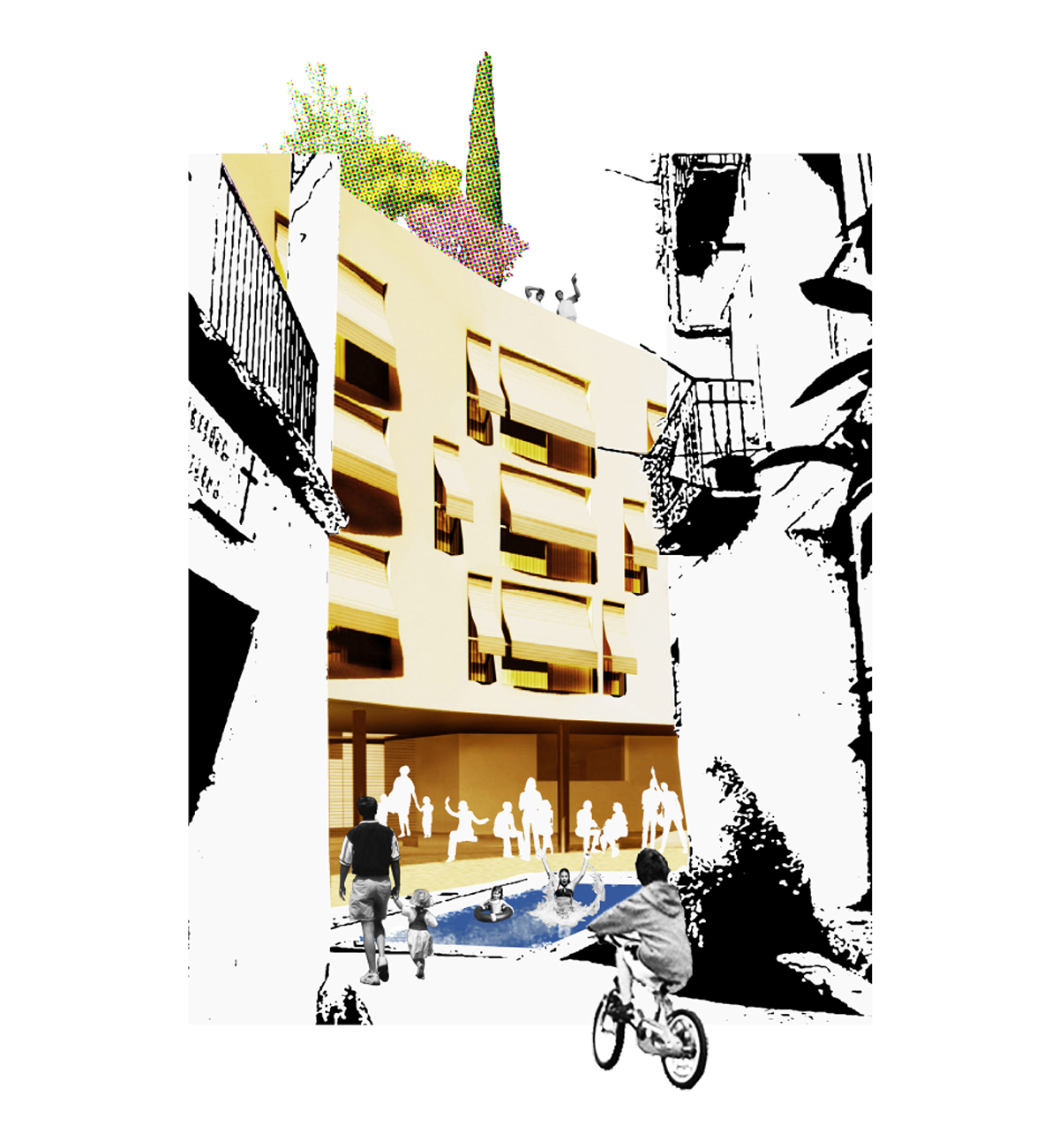
Lively “reguereta” square !
The square becomes again a social focus, a meeting point. Here people gather to chat in the cool shadow of the porch in summer while kids can bathe in the restored “reguereta” sink.
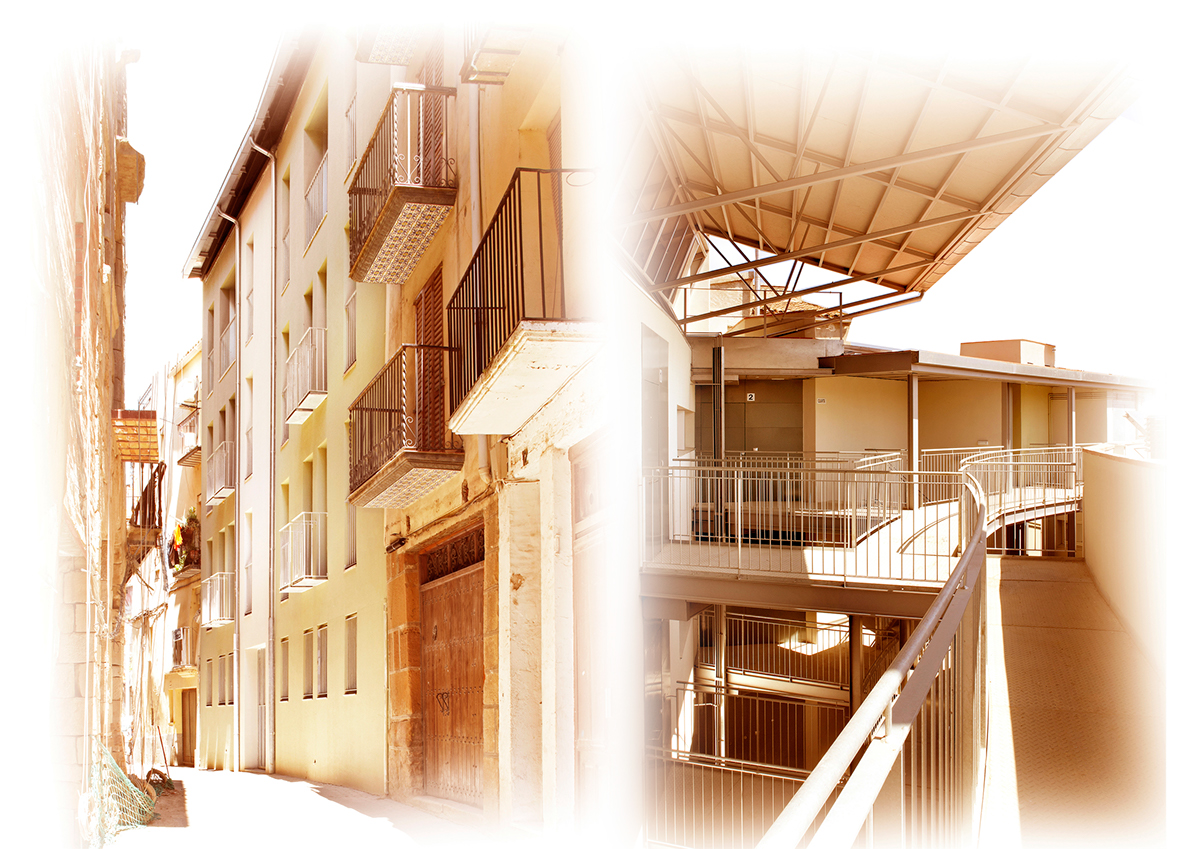
The built project
In the built project, the plan and section were basically kept, but some elements were dropped for political reasons. The entrance porch was suppressed because the mayor didn’t want to have a lively spot were the neighbours (many of them moroccan) could gaher. The roof garden was suppressed to make room for some more solar panels.
