
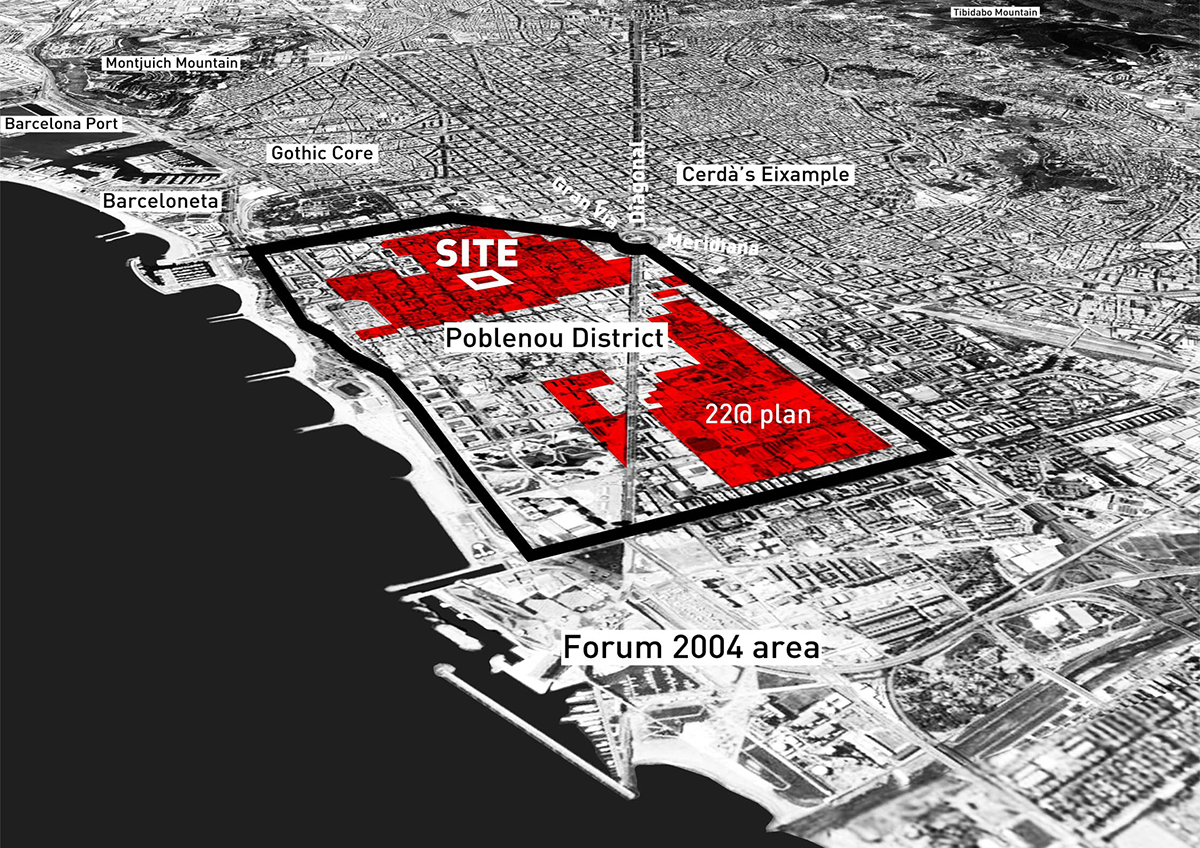
Poblenou District in Barcelona. The 22@ plan.
Also called the “Catalan Manchester”, Poblenou is the old industrial district of Barcelona, where industrialization of the city began at the end of the 19th century. It is now being transformed into an I.C.T. (Information and Communications Technologies) district called 22@ by replacing the old heavy industry activities that have moved away by light “knowledge” industries based on electronics, software, hardware, culture, design, office space, convention centers, hotels, etc. A block that presented samples of all the outstanding features of the district (half consolidated blocks, industrial heritge buildings, passageways, green inner courtyards) is chosen as the site for this graduation project. The proposal tries to incorporate and enhance all these elements. It can be considered a testing ground for many of the transformations that are taking place within the 22@ plan area.
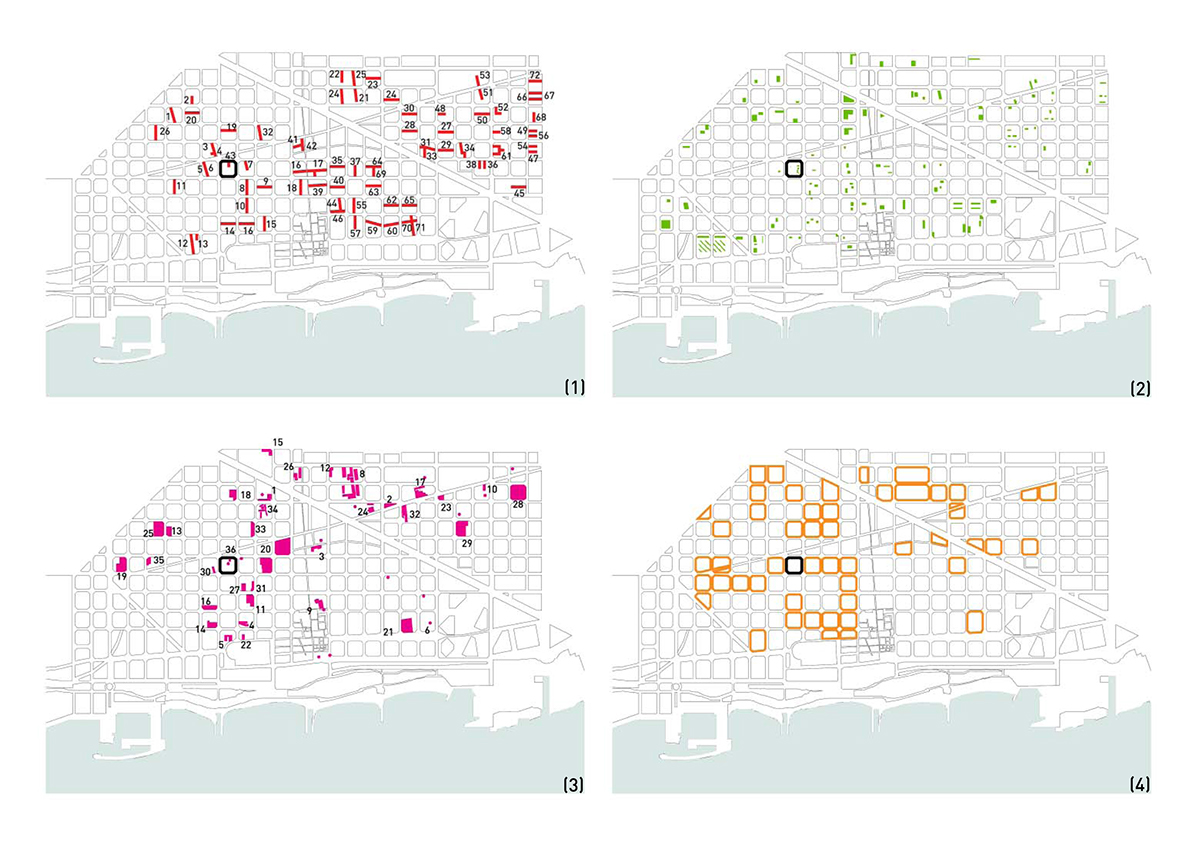
Outstanding features of Poblenou District:
(1) 72 passageways in a surface of 5,18 km2, which means more than twice the density of passageways than in central Eixample!
(2) 5,4 ha of private greenery in backyards, which is the surface equivalent to 5 Eixample blocks!
(3) 61 industrial heritage buildings, ranging from little workshops to large industrial “mini-cities” and also isolated chimneys!
(4) 51 half consolidated blocks, analogous to the project’s site

Features of the site
(1) an heritage building: the Art Nouveau workshop >
(2) an heritage isolated chimney
(3) exuberant greenery with large trees in some backyards
(4) the beginning of a passageway
(5) a half consolidated perimeter(1) 72 passageways in a surface of 5,18 km2, which means more than twice the density of passageways than in central Eixample!
(1) an heritage building: the Art Nouveau workshop >
(2) an heritage isolated chimney
(3) exuberant greenery with large trees in some backyards
(4) the beginning of a passageway
(5) a half consolidated perimeter(1) 72 passageways in a surface of 5,18 km2, which means more than twice the density of passageways than in central Eixample!
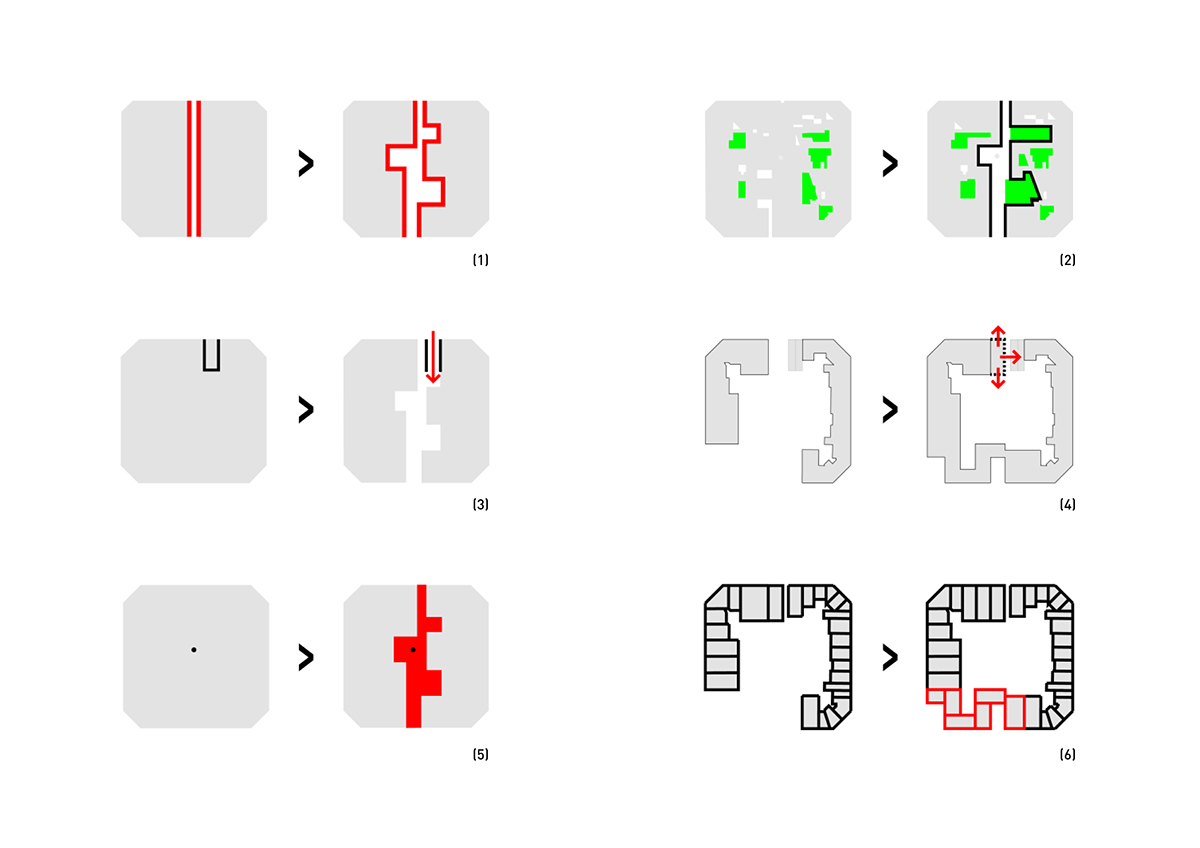
Strategies
(1) Opening the passageway up There’s a functional private passageway which is now cut. This passageway is oponed up so that it permeates the block and dialates in strategic points to provide public space inside the block, as was Cerdà’s will for all Eixample’s blocks.
(2) Expanding the existing greenery. The existing greenery in backyards is expanded into the new greenery of the public space. They are in visual contact; from one’s private backyard one can see the trees of the passageway through a steel grid that goes from a height of 1,8 to 5m. And viceversa; from public space, the passersby can see the private greenery in backyards.
(3) Opening art nouveau workshop towards the block’s interior The nowadays blind rear wall of the art nouveau workshop turns into a fully glazed façade which opens up towards the new public space inside the block.
(4) Wrapping around an exposed partition wall. The opening up of the passageway makes it possible to propose a building whith three façades, the longest one faces the passageway and looks onto the roof of the art nouveau workshop.
(5) Making the heritage chimney the focal point of the new public space The heritage chimney is restored, and a curved bench along its base contains the night lighting focuses. It’s the focal point of the intervention, and it can be seen from both mouths of the passageway, inviting the curious passerbys to go inside the block.
(6) Completing the perimeter of the block. An I.T.C. workshops building containing work and work+live flexible rental units of utterly different sizes completes the perimeter of the block with volumes that have the same scale as the exisiting ones.
(1) Opening the passageway up There’s a functional private passageway which is now cut. This passageway is oponed up so that it permeates the block and dialates in strategic points to provide public space inside the block, as was Cerdà’s will for all Eixample’s blocks.
(2) Expanding the existing greenery. The existing greenery in backyards is expanded into the new greenery of the public space. They are in visual contact; from one’s private backyard one can see the trees of the passageway through a steel grid that goes from a height of 1,8 to 5m. And viceversa; from public space, the passersby can see the private greenery in backyards.
(3) Opening art nouveau workshop towards the block’s interior The nowadays blind rear wall of the art nouveau workshop turns into a fully glazed façade which opens up towards the new public space inside the block.
(4) Wrapping around an exposed partition wall. The opening up of the passageway makes it possible to propose a building whith three façades, the longest one faces the passageway and looks onto the roof of the art nouveau workshop.
(5) Making the heritage chimney the focal point of the new public space The heritage chimney is restored, and a curved bench along its base contains the night lighting focuses. It’s the focal point of the intervention, and it can be seen from both mouths of the passageway, inviting the curious passerbys to go inside the block.
(6) Completing the perimeter of the block. An I.T.C. workshops building containing work and work+live flexible rental units of utterly different sizes completes the perimeter of the block with volumes that have the same scale as the exisiting ones.
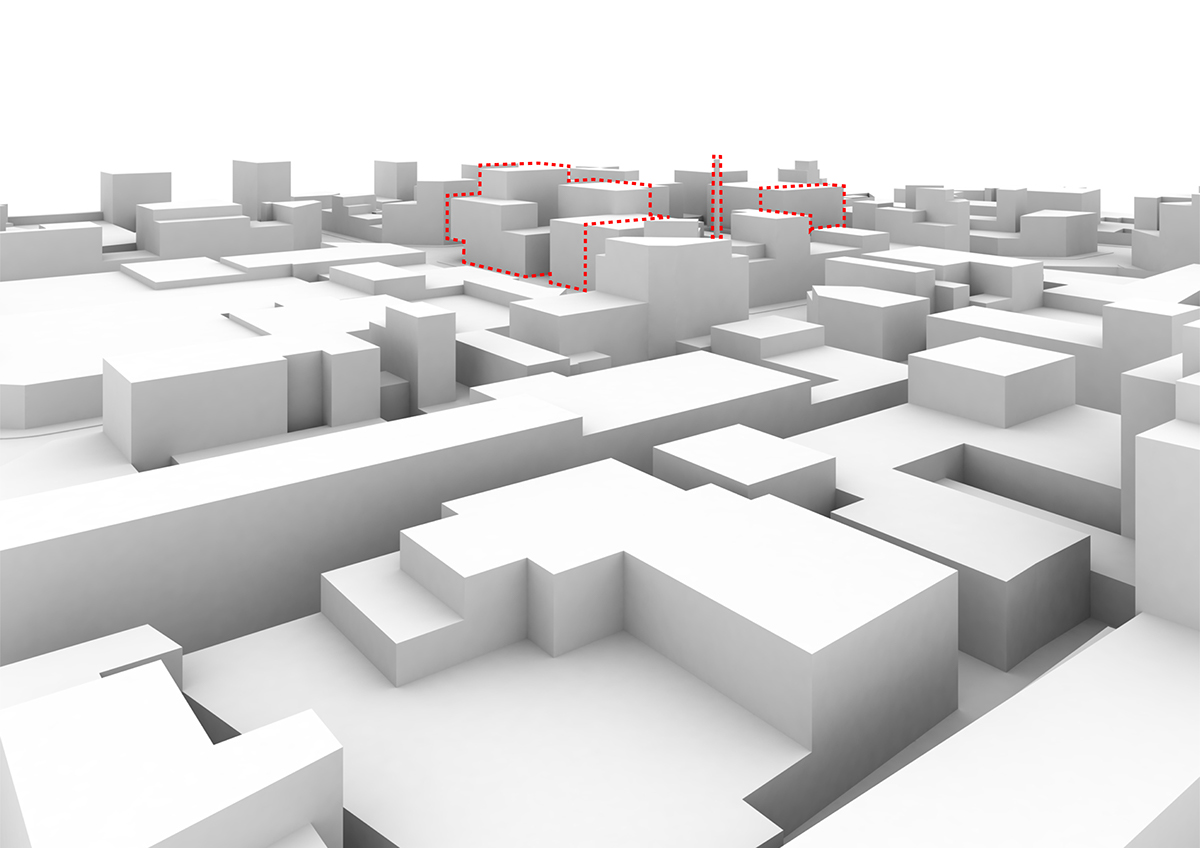
Scale
Poblenou’s urban scape is fragmented, irregular and stepped.The proposal tries to match the scale of its surrounding urban tissue.View of the proposal within its volumetric context.
Poblenou’s urban scape is fragmented, irregular and stepped.The proposal tries to match the scale of its surrounding urban tissue.View of the proposal within its volumetric context.
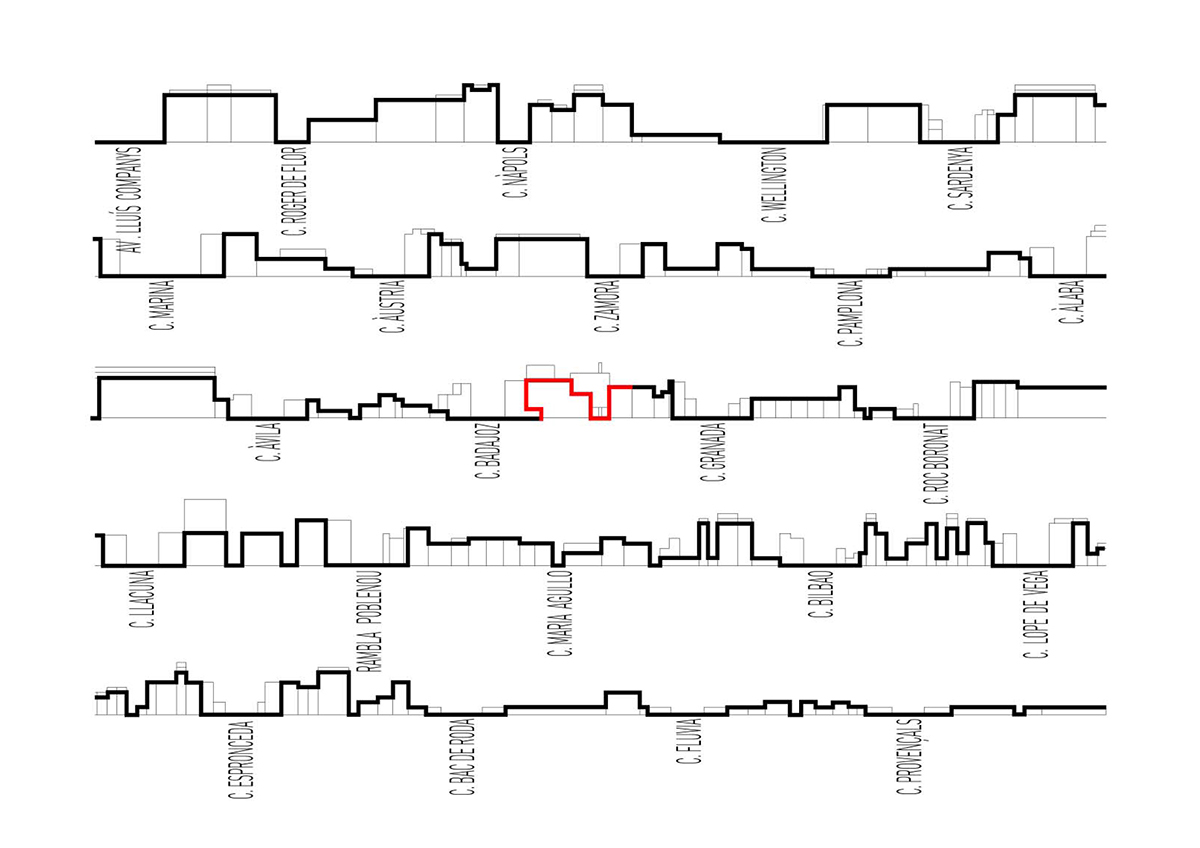
Skyline!
The proposal fits within Poblenou’s broken profile. Skyline of Pujades Street between Lluís Companys Avenue to Provençals Street.
The proposal fits within Poblenou’s broken profile. Skyline of Pujades Street between Lluís Companys Avenue to Provençals Street.

Horizontal and vertical scanning
At each section the project tries to meet as precisely as possible the different conditions of the site and the needs of the program.
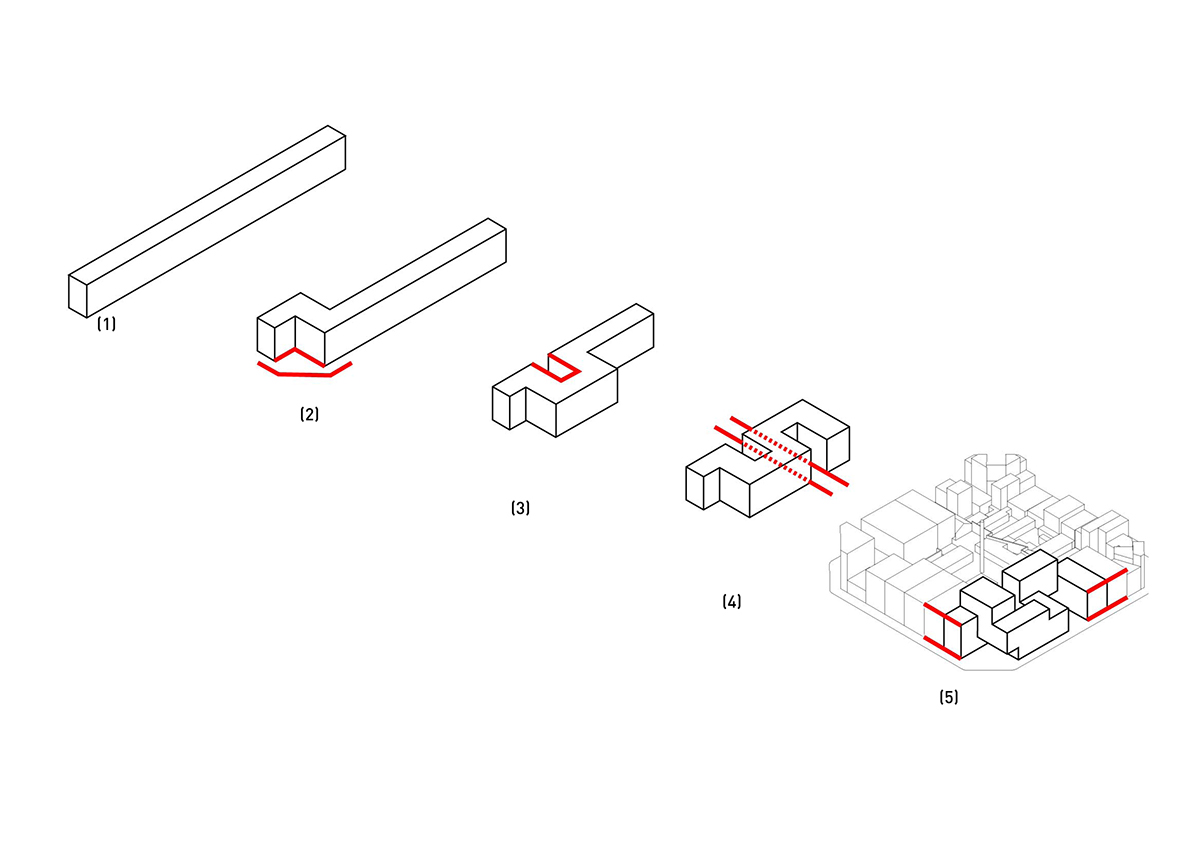
The I.C.T. workshops building. Concept.
(1) An elongated bar containing the total building volume resulting from the stipulated F.A.R. for the I.T.C. workshops building
(2) Bends as a possible response to the typical Cerdà’s chamfer
(3) Folds to provide a necessary open courtyard which looks onto the block’s interior
(4) Folds again to mark the start of the passageway, which is the entrance to the block’s interior
(5) And finally steps to match the different heights of the neighbouring buildings and to fit within the broken skyline of the block.
(1) An elongated bar containing the total building volume resulting from the stipulated F.A.R. for the I.T.C. workshops building
(2) Bends as a possible response to the typical Cerdà’s chamfer
(3) Folds to provide a necessary open courtyard which looks onto the block’s interior
(4) Folds again to mark the start of the passageway, which is the entrance to the block’s interior
(5) And finally steps to match the different heights of the neighbouring buildings and to fit within the broken skyline of the block.
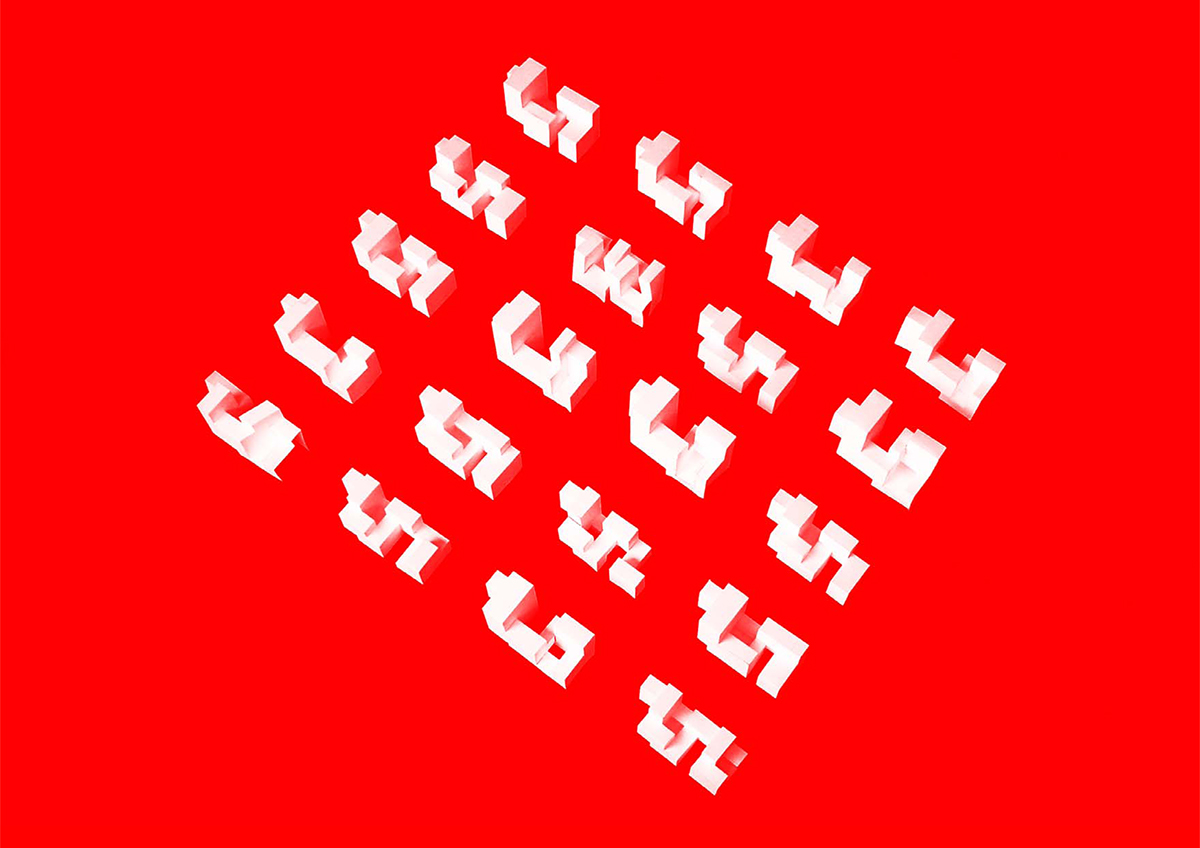
Negotiations with context and program
Work models for the I.C.T. workshops building volumes, which evolve until they meet all the requirements of both program and site.
Work models for the I.C.T. workshops building volumes, which evolve until they meet all the requirements of both program and site.
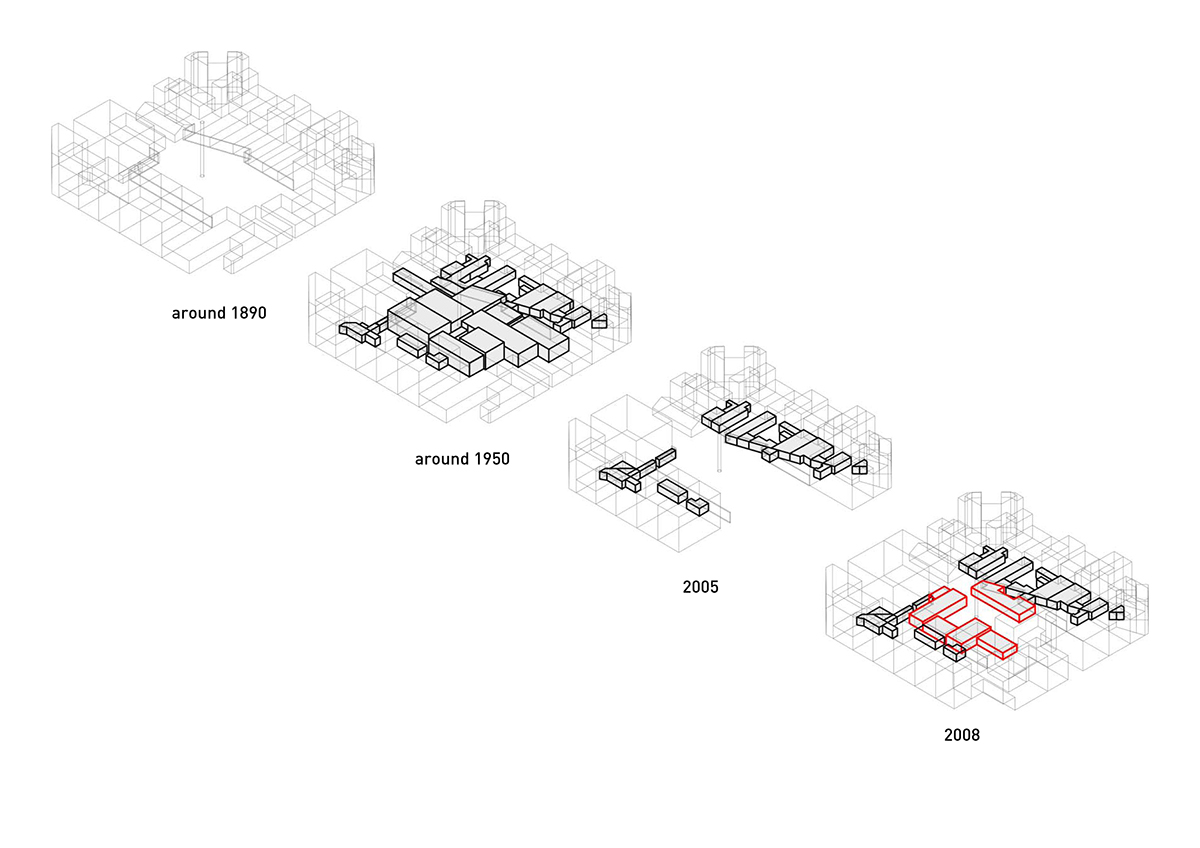
Additive growth + adapted scale
The glazed commercial pavilions inside the block adopt the lower scale and the additive growth pattern of the existing volumes. Block’s interior evolution:
>around 1890 The perimeter is completed. There are some annexe constructions in the backyards.
>1950 The plots in the block’s interior are filled with industrial workshops and the backyards with more annexe constructions
>2005 Most of the workshops in the block’s interior are demolished. Most of the annexe constructions are kept.
>2008 Some glazed volumes colonize the block’s interior, sponging the built mass and thus allowing for public space along the new passageway. They follow the same additive pattern as the still existing workshops and annexes; adding up and leaving courtyards between them and the walls of the neighbouring plots. They fit within the scale of the remaining (and gone) volumes inside the block.
The glazed commercial pavilions inside the block adopt the lower scale and the additive growth pattern of the existing volumes. Block’s interior evolution:
>around 1890 The perimeter is completed. There are some annexe constructions in the backyards.
>1950 The plots in the block’s interior are filled with industrial workshops and the backyards with more annexe constructions
>2005 Most of the workshops in the block’s interior are demolished. Most of the annexe constructions are kept.
>2008 Some glazed volumes colonize the block’s interior, sponging the built mass and thus allowing for public space along the new passageway. They follow the same additive pattern as the still existing workshops and annexes; adding up and leaving courtyards between them and the walls of the neighbouring plots. They fit within the scale of the remaining (and gone) volumes inside the block.
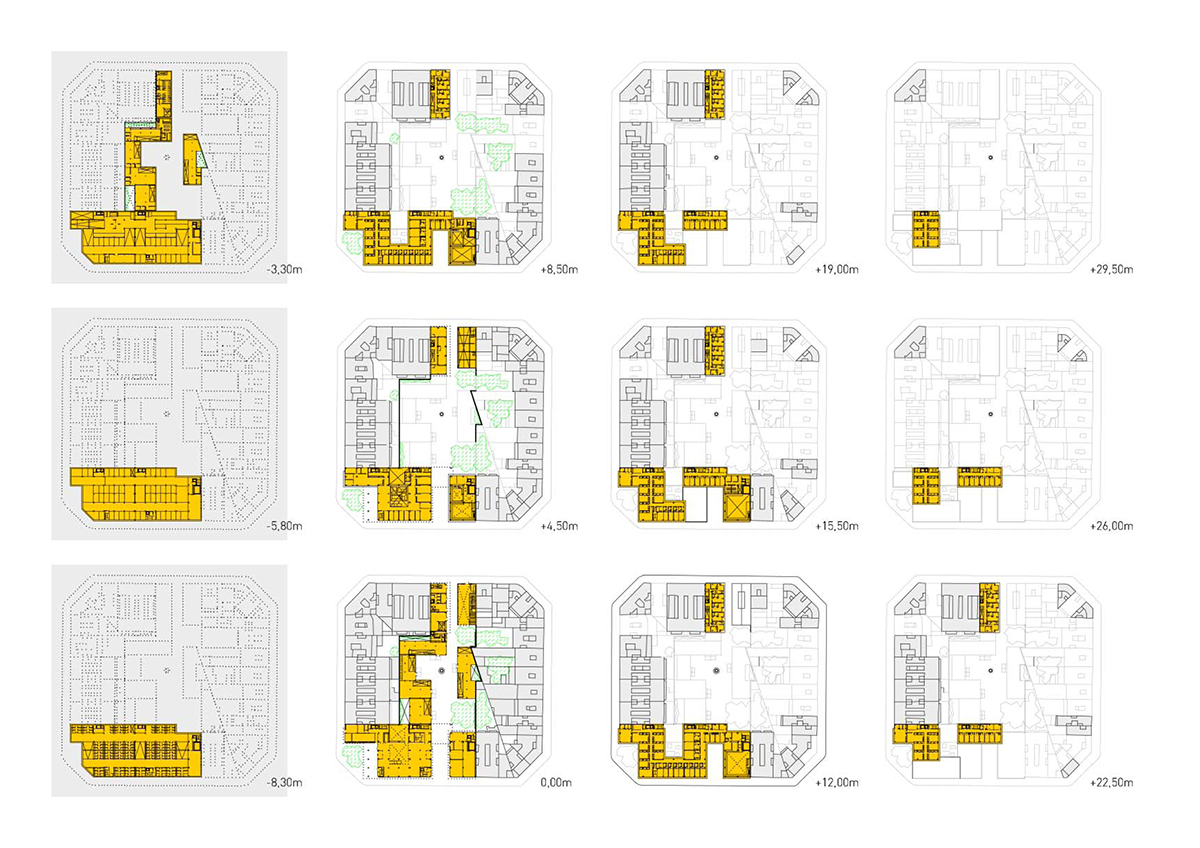
Display of plans
At each level the project tries to meet as precisely as possible the different conditions and demands of the site. Use of the below ground level (commercial, parking, storage) is made possible by means of generously dimensioned light courtyards.The groundfloor is permeable towards the block’s interior via the passageway. At each level the outline of the proposal tries to actively incorporate the accidents of the site (as existing greenery, coutyards, partition walls of different heights or the contour of the neighbouring buildings)
At each level the project tries to meet as precisely as possible the different conditions and demands of the site. Use of the below ground level (commercial, parking, storage) is made possible by means of generously dimensioned light courtyards.The groundfloor is permeable towards the block’s interior via the passageway. At each level the outline of the proposal tries to actively incorporate the accidents of the site (as existing greenery, coutyards, partition walls of different heights or the contour of the neighbouring buildings)

Display of sections
At each vertical slice the project tries to accurately fit the diverse heights and depths of the surroundings elements; a collection of partition walls, the heritage chimney, the private coutyards and the art nouveau workshop.
At each vertical slice the project tries to accurately fit the diverse heights and depths of the surroundings elements; a collection of partition walls, the heritage chimney, the private coutyards and the art nouveau workshop.

Groundfloor level zoom in
Public programme is concentrated along the passageway at groundfloor level. The T.I.C. workshops building’s own exhibition space, a public multifunctional hall in the restored art nouveau workshop, media and informatics specialized shops, an internet café, a restaurant-lounge and a bookshop-kiosk add to the green public space to make the block’s interior lively all day (and night) long.
Public programme is concentrated along the passageway at groundfloor level. The T.I.C. workshops building’s own exhibition space, a public multifunctional hall in the restored art nouveau workshop, media and informatics specialized shops, an internet café, a restaurant-lounge and a bookshop-kiosk add to the green public space to make the block’s interior lively all day (and night) long.

Typical façade and public space detailing

The chamfer
Orthogonal response to the typical Cerdà’s block chamfered corner. The T.I.C. workshops building.
Orthogonal response to the typical Cerdà’s block chamfered corner. The T.I.C. workshops building.

Block’s interior Public space
The heritage chimney as the focal point, private backyards’ greenery is expanded with new greenery in the public space and glazed commercial pavillions with courtyards planted with ivy and bamboo provide a green background.
The heritage chimney as the focal point, private backyards’ greenery is expanded with new greenery in the public space and glazed commercial pavillions with courtyards planted with ivy and bamboo provide a green background.

A light beacon at night
The passageway is a lively place at night.
The passageway is a lively place at night.

Passagewayscape
A walk through the intervention.
A walk through the intervention.

