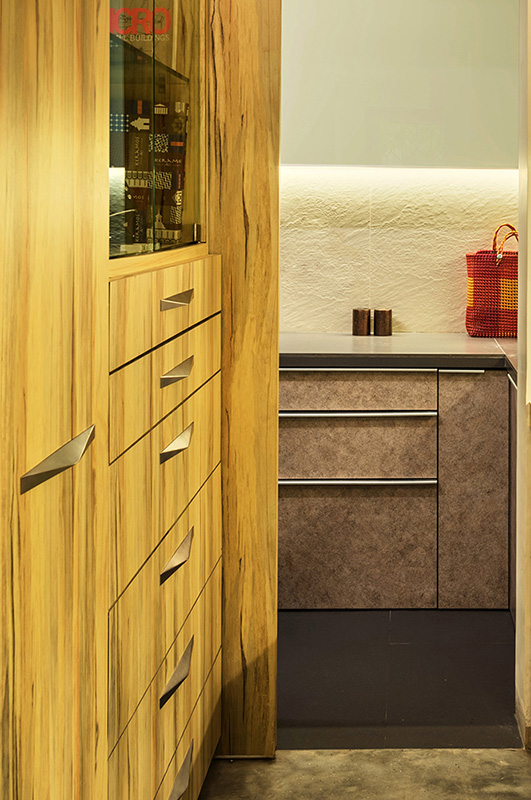







We replanned our 300 sq.ft office, creating an informal non-hierarchical space, which gets converted into a cabin, a conference, an AV room and a think-tank. The layout has been divided into 5 parts- the main conference and meeting area, the work desks, the utility, the pantry and the toilet. Cross-ventilation and natural lighting have been considered, keeping usage of air-conditioning at a minimum. An experimental cement floor and a yellow ferrocement table are placed against concrete textured surfaces. The space utilization for utility and service areas has been optimum.
