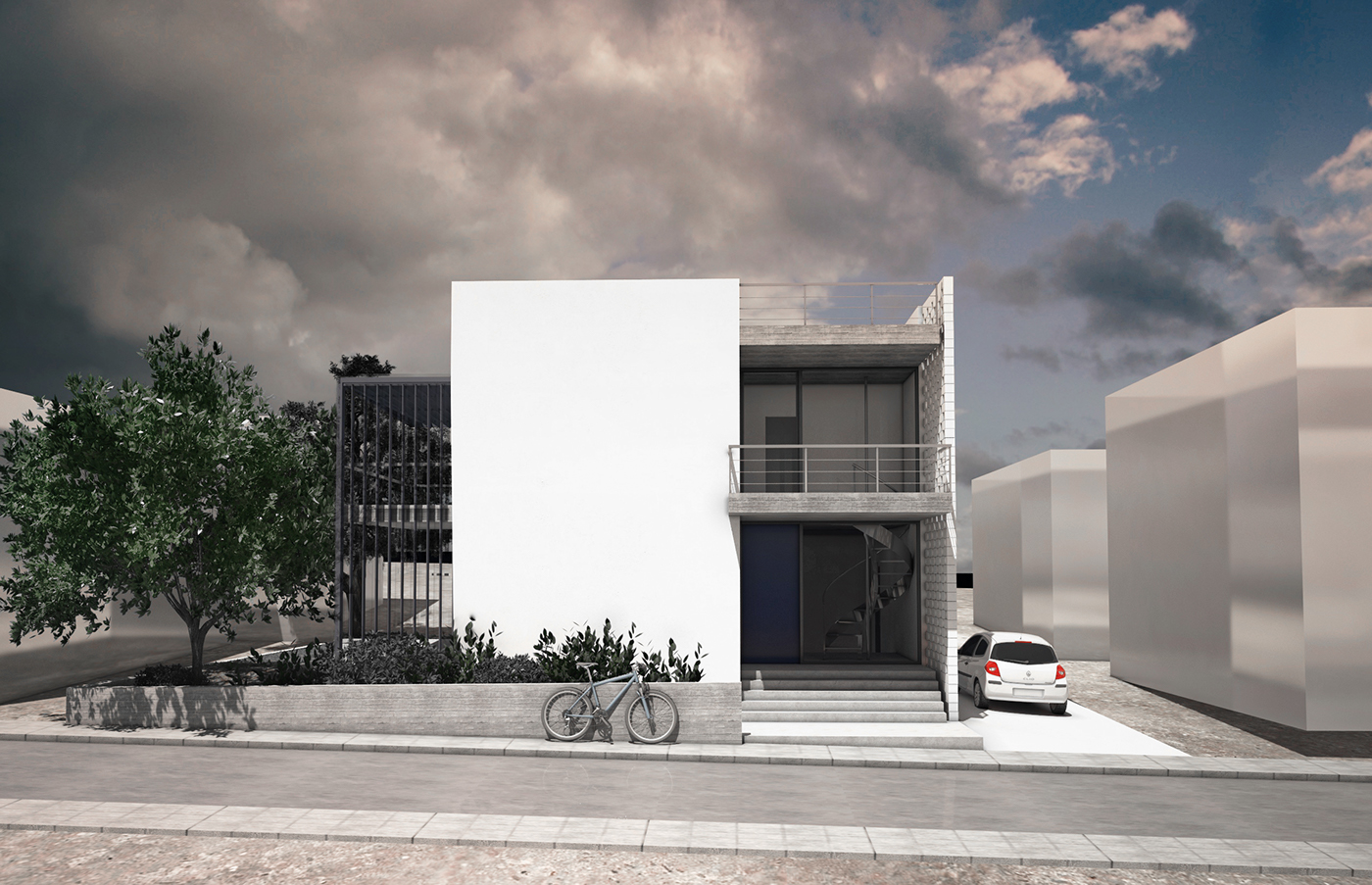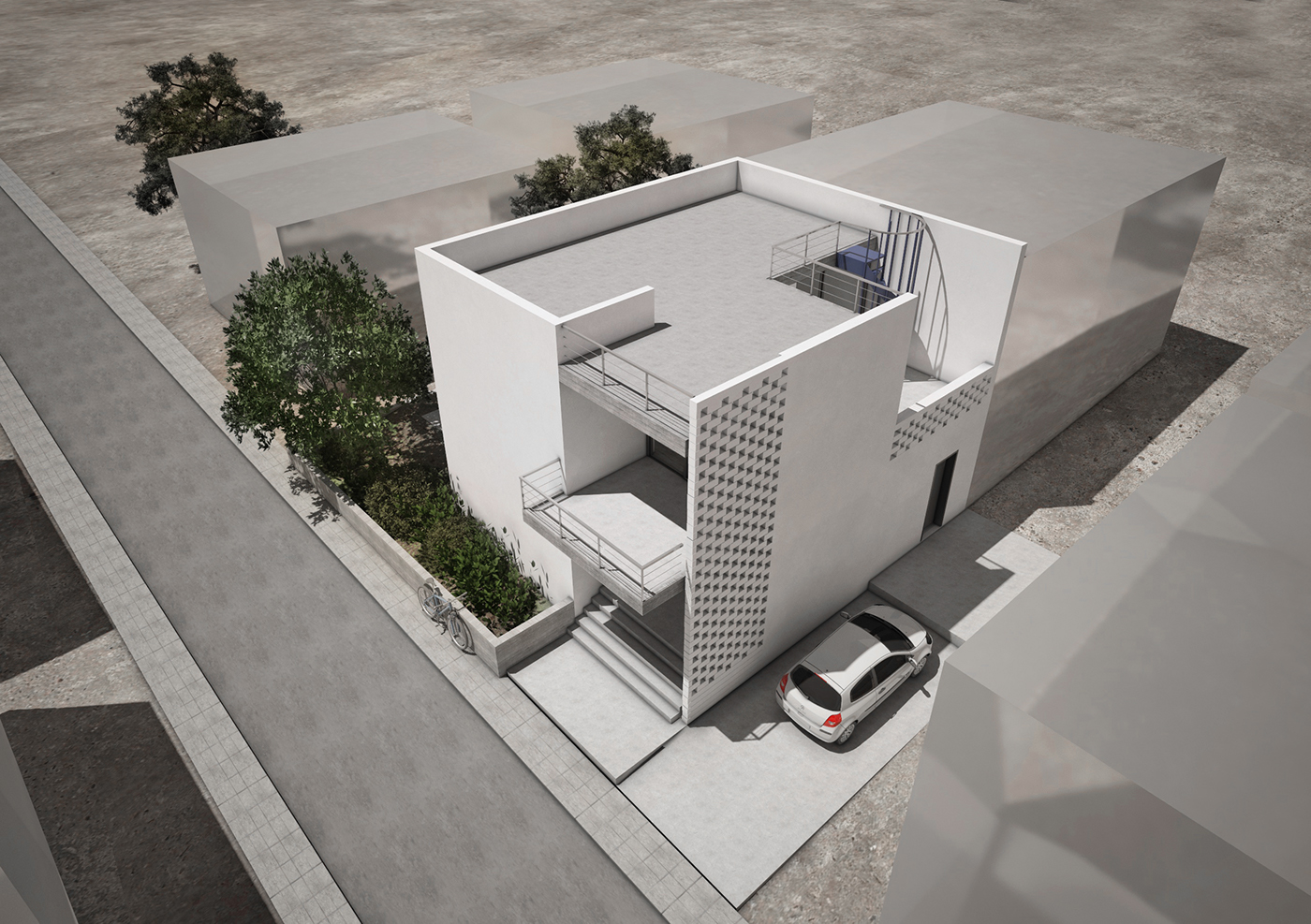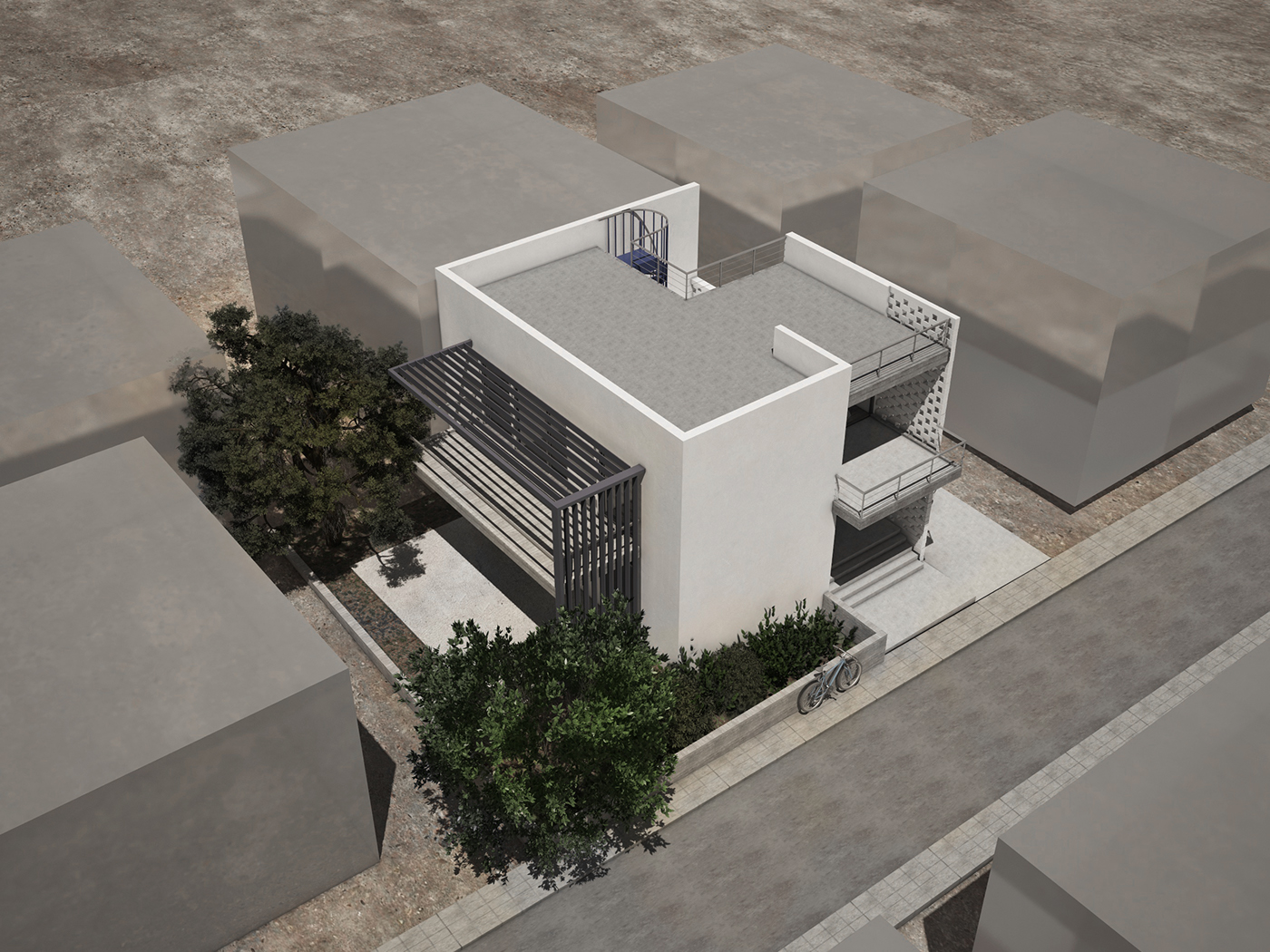
Cubic house
Character: Residential
Year: 2016-Proposal
Firm: Phoenix Constructions
Year: 2016-Proposal
Firm: Phoenix Constructions
Contribution to the project: Senior architect
In this project I was asked to design a residential building in Korbi, a residential area in the South-east suburbs of Athens. The main idea of the cubic house derived by the shape of the plot and the building regulations of the region. The main concerns in the designing process were the creation of different outdoor spaces in immediate correlation with orientation, as well as the relation between the private and public space. In the final proposal the entrance of the house is placed in a semi-outdoor space while the private area of the living room is protected from view with the solid white wall. In the ground floor the living room the dining room and the kitchen are located. The living room opens to the south yard that is created. The kitchen have an access to the north part of the plot.
The access to the upper floor is through a round ladder near the entrance of the house. In the upper floor there are three bedrooms and a bathroom. Each bedroom have an access to the south balcony, while all of them can access to the balcony that faces the street, as well as, an outdoor space in the north side of the house.





