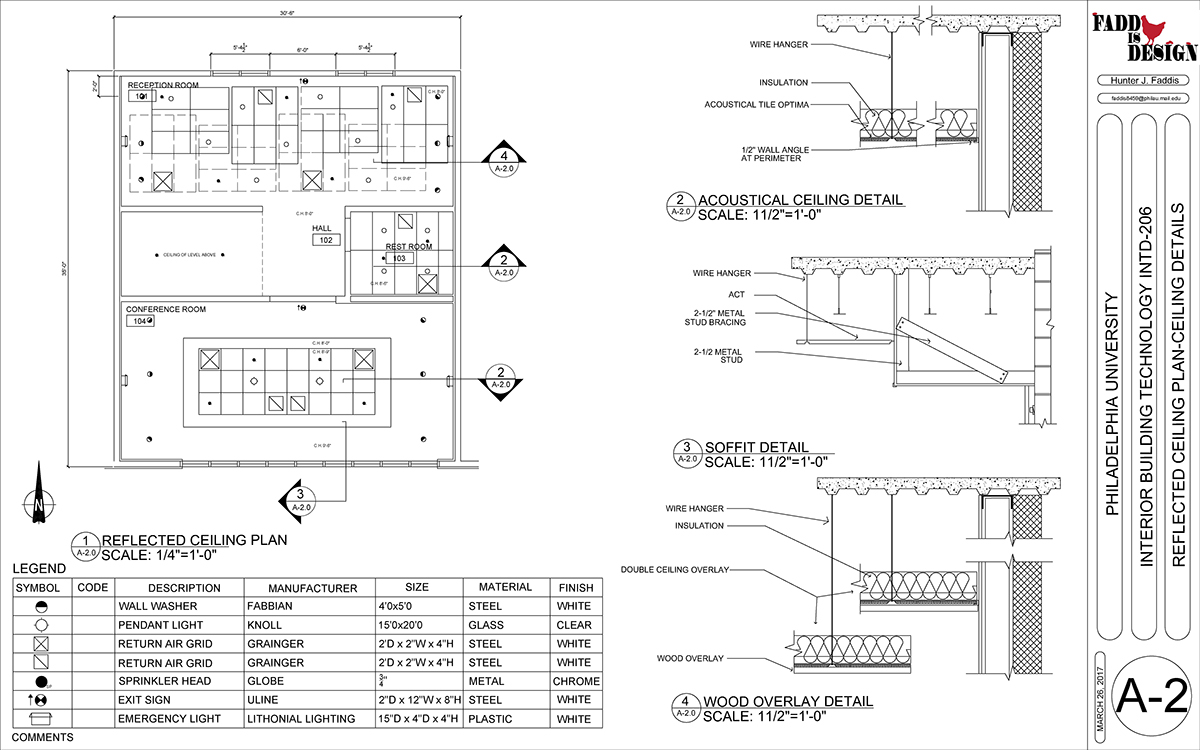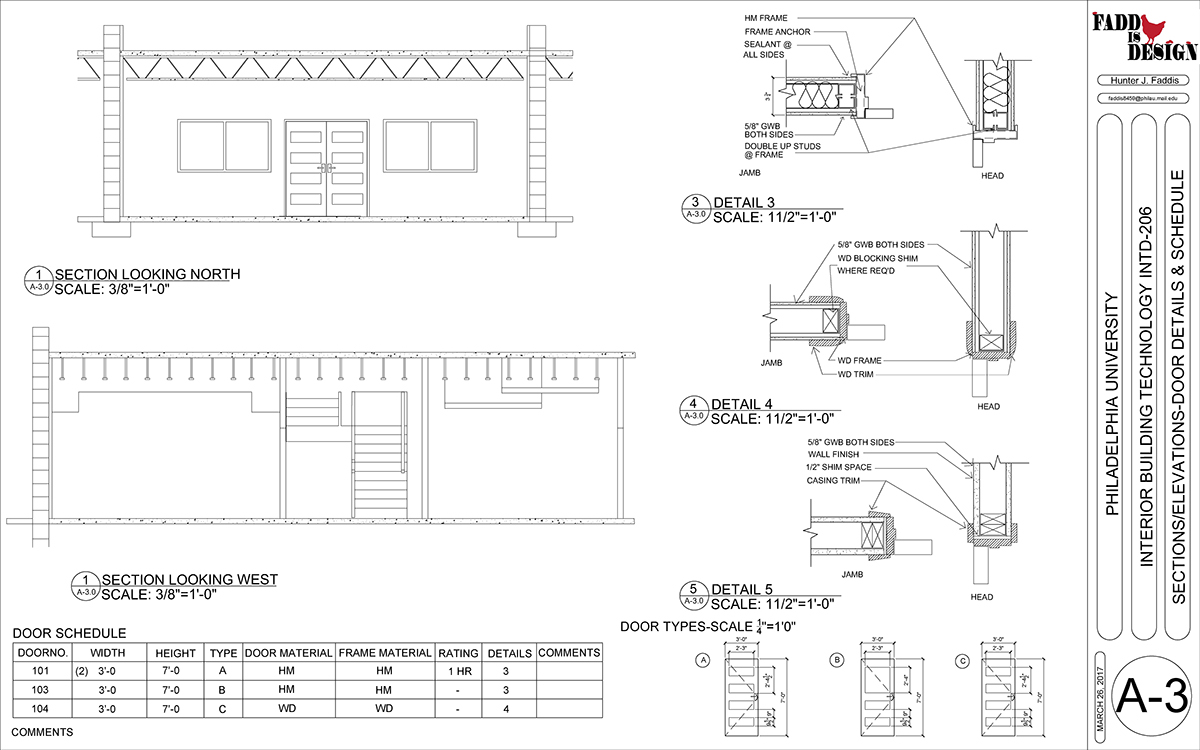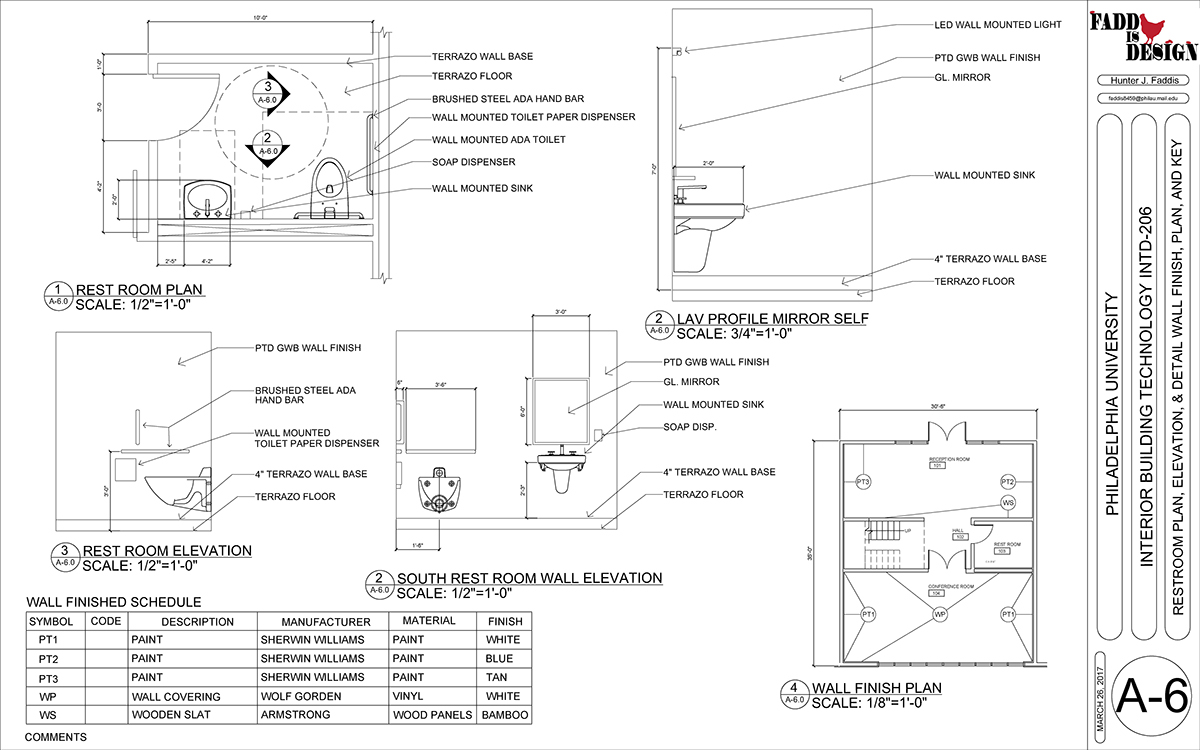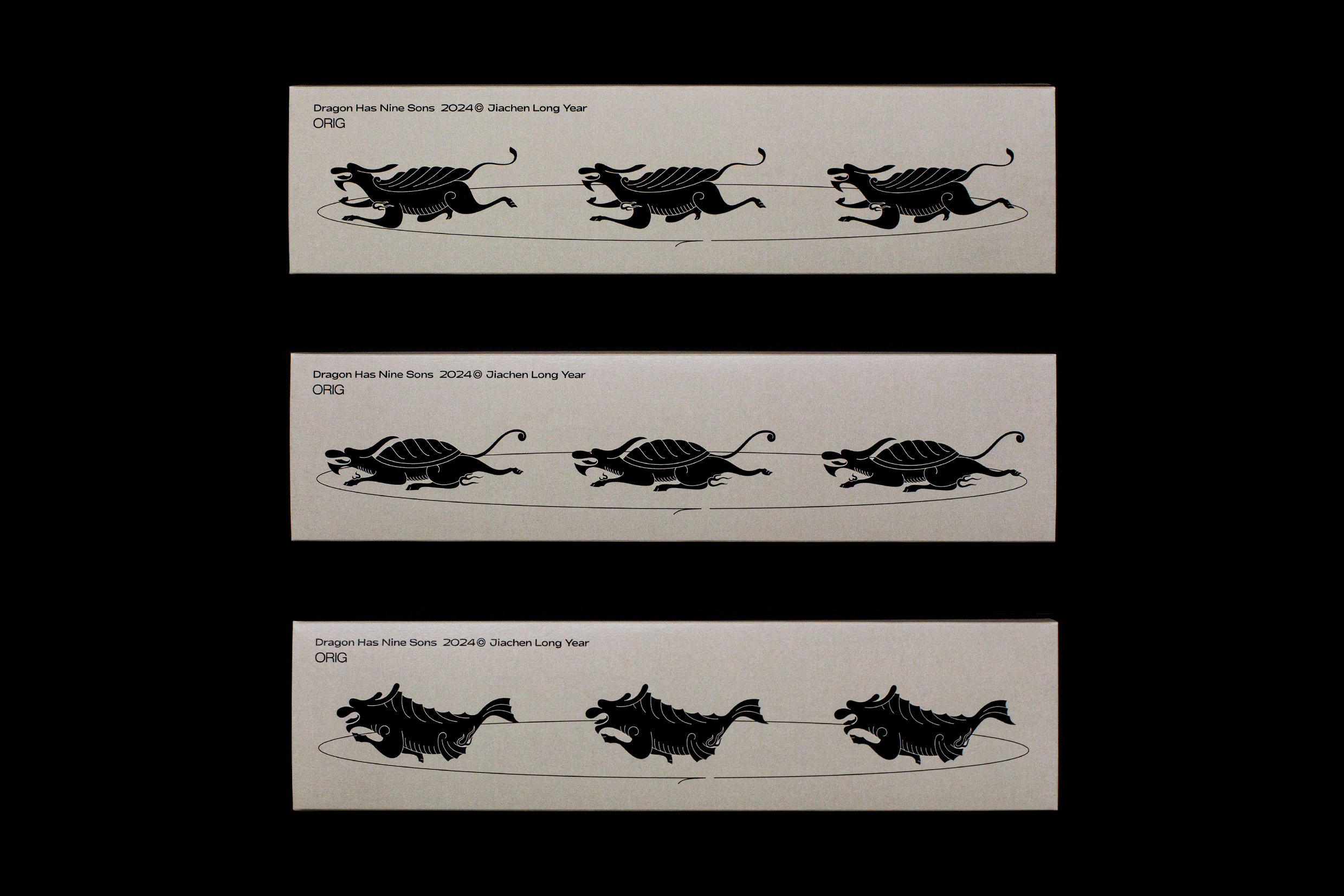
FLOOR PLAN-FINISH SCHEDULE-PARTITION TYPES

REFLECTED CEILING PLAN-CEILING DETAILS

SECTIONS AND ELEVATIONS-DOOR DETAILS-DOOR SCHEDULE

STAIR PLAN AND DETAILS-THRESHOLDS

RECEPTION DESK: PLAN-SECTION-ELEVATIONS-AXON-DETAILS

RESTROOM: PLAN-ELEVATIONS-DETAILS-WALL FINISHES





