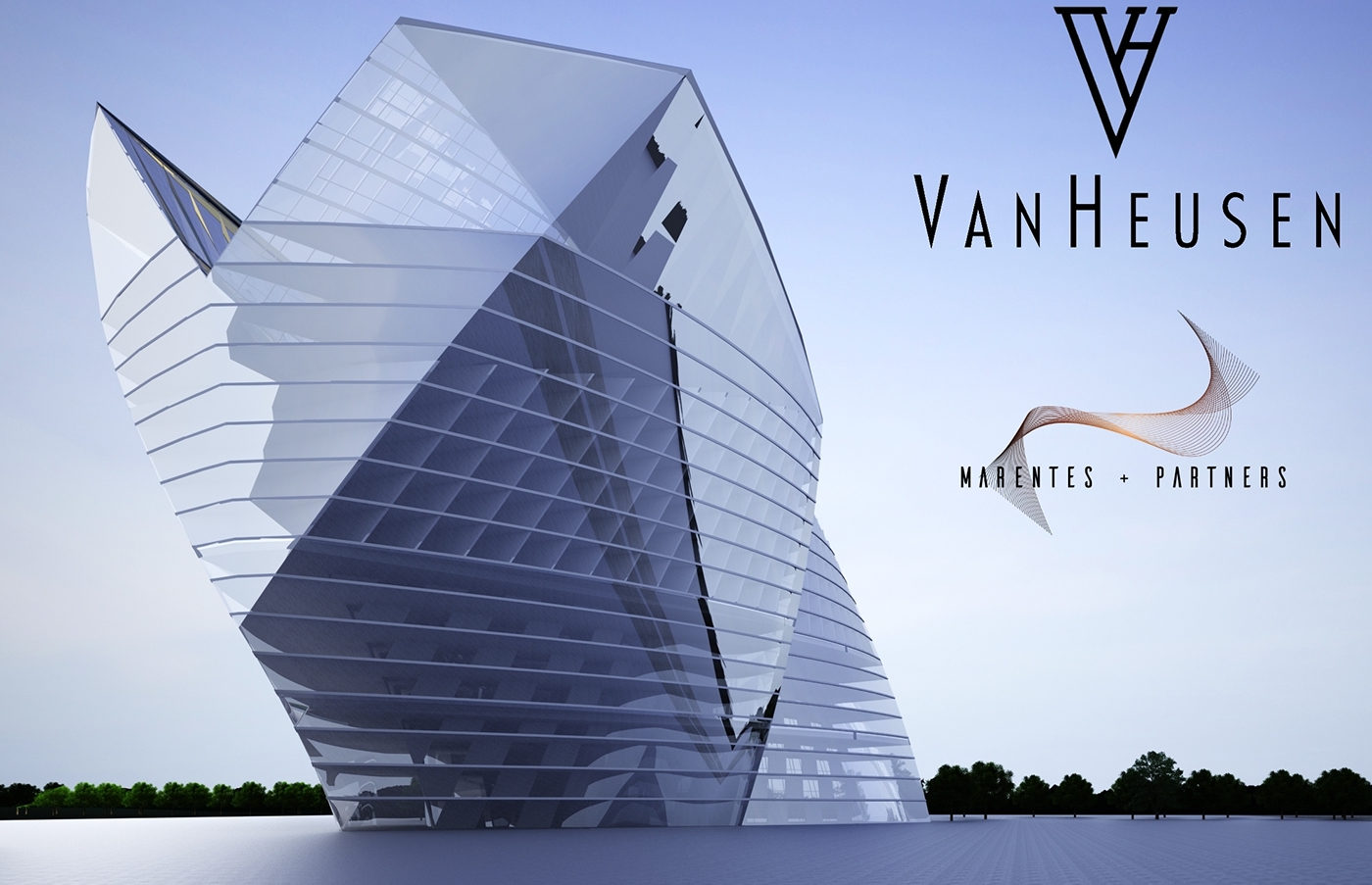
Designed to have a sense of lightness and dynamic movement.
The image is a precedent that creates a larger scale relationship between the building and the environment that allows it to develop a simplified identity.
Amazing views enhance the conceptual process that turns out to be extremely important in order to preserve the fundamental architectural elements of the entire design.
An expressive dynamic expression on its facade of steel and glass. It seems as if the static facade of the building is moving, like the architecture changed into a liquid emulsion. This dynamic shape was created by the use of steel profiles placed in the diagonal direction of the facade. Create great graphic quality in the building. The rounded edge echoes a natural, organic shape that now dominates the horizon.
Van Heusen Center contrasts with the energy movement and was conceived in a more rational and controlled expression, as it closes the block and holds the edge of the street with neighboring buildings. The Van Heusen building is inspired by the simplicity and functional premise of the entire district with its industrial heritage. The two juxtaposed buildings have contrasting forms, however, complement each other sensitively, especially with their silenced industrial color scheme. Among them is the open air and open-air green area, which balances the architectural volumes of Van Heusen with the surrounding area.

Designed to have a sense of lightness and dynamic movement.
The image is a precedent that creates a larger scale relationship between the building and the environment that allows it to develop a simplified identity.
Amazing views enhance the conceptual process that turns out to be extremely important in order to preserve the fundamental architectural elements of the entire design.
An expressive dynamic expression on its facade of steel and glass. It seems as if the static facade of the building is moving, like the architecture changed into a liquid emulsion. This dynamic shape was created by the use of steel profiles placed in the diagonal direction of the facade. Create great graphic quality in the building. The rounded edge echoes a natural, organic shape that now dominates the horizon.
Van Heusen Center contrasts with the energy movement and was conceived in a more rational and controlled expression, as it closes the block and holds the edge of the street with neighboring buildings. The Van Heusen building is inspired by the simplicity and functional premise of the entire district with its industrial heritage. The two juxtaposed buildings have contrasting forms, however, complement each other sensitively, especially with their silenced industrial color scheme. Among them is the open air and open-air green area, which balances the architectural volumes of Van Heusen with the surrounding area.

Designed to have a sense of lightness and dynamic movement.
The image is a precedent that creates a larger scale relationship between the building and the environment that allows it to develop a simplified identity.
Amazing views enhance the conceptual process that turns out to be extremely important in order to preserve the fundamental architectural elements of the entire design.
An expressive dynamic expression on its facade of steel and glass. It seems as if the static facade of the building is moving, like the architecture changed into a liquid emulsion. This dynamic shape was created by the use of steel profiles placed in the diagonal direction of the facade. Create great graphic quality in the building. The rounded edge echoes a natural, organic shape that now dominates the horizon.
Van Heusen Center contrasts with the energy movement and was conceived in a more rational and controlled expression, as it closes the block and holds the edge of the street with neighboring buildings. The Van Heusen building is inspired by the simplicity and functional premise of the entire district with its industrial heritage. The two juxtaposed buildings have contrasting forms, however, complement each other sensitively, especially with their silenced industrial color scheme. Among them is the open air and open-air green area, which balances the architectural volumes of Van Heusen with the surrounding area.
