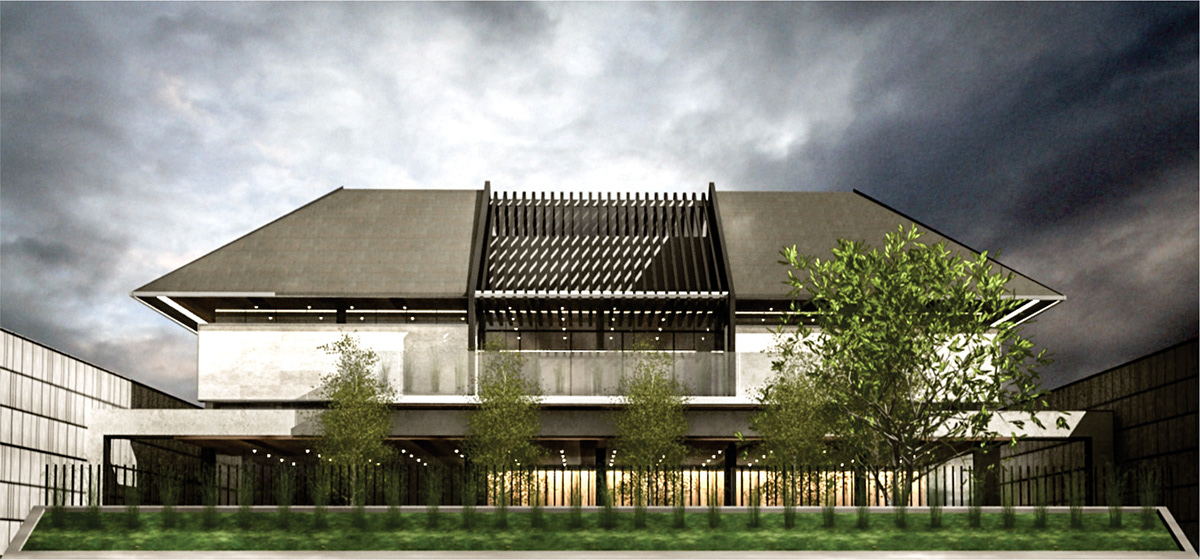RM Residence
designed by raul renanda - www.renanda.com
designed by raul renanda - www.renanda.com
This home was built is a very challenging location that was an integral part to the old house with different angles that unites the 2 front view configurations with a small modern adjacent home.
The home was designed in a formal and modern concept that projects the characters of the owners. The details are in the top roof that was slashed into two parts with grilled sides that are the characters of Raul Renanda's design. The room below is functioned as the public room that is portioned into several rooms, whereas the top floor serves as the private area for the family.
The home was designed in a formal and modern concept that projects the characters of the owners. The details are in the top roof that was slashed into two parts with grilled sides that are the characters of Raul Renanda's design. The room below is functioned as the public room that is portioned into several rooms, whereas the top floor serves as the private area for the family.



