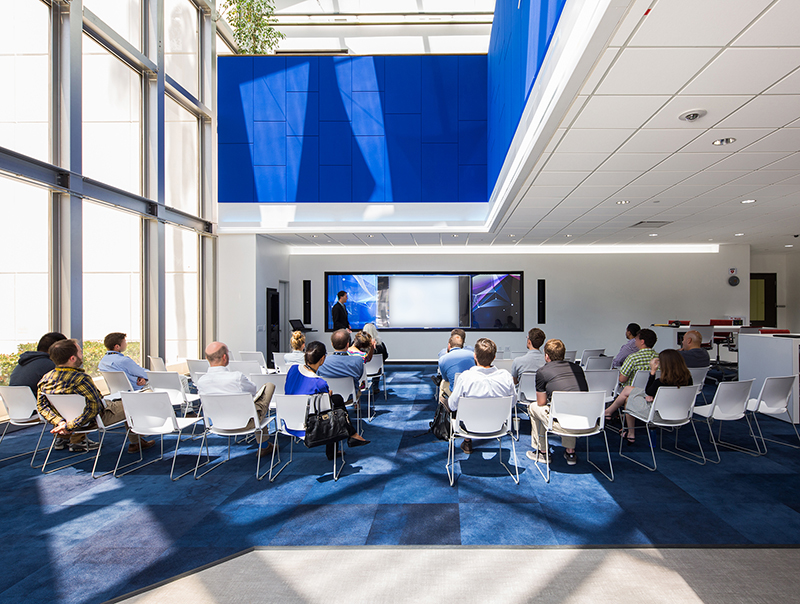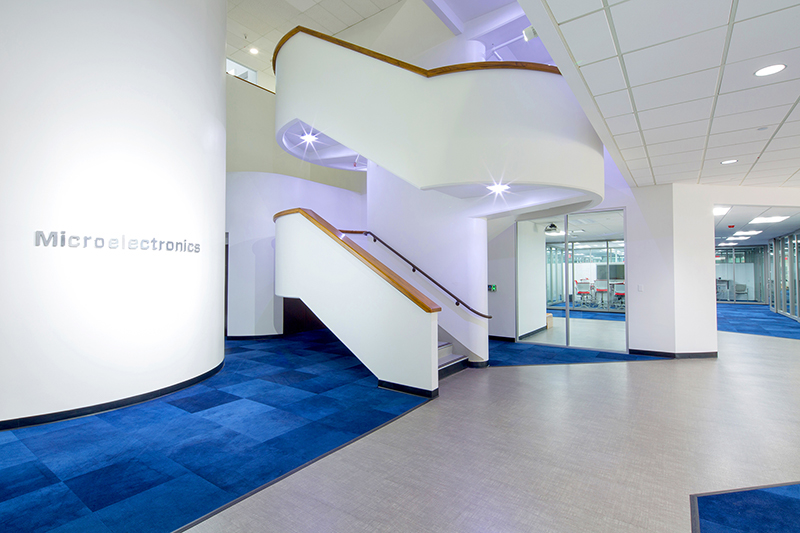Basic Research Labs
Future-facing basic research and testing facility
Northrop Grumman Corporation, 2016

Photo by Michael Regan.
Copyright © 2016 Northrop Grumman Corporation. All Rights Reserved.
Image furnished courtesy of Northrop Grumman Corporation.
Copyright © 2016 Northrop Grumman Corporation. All Rights Reserved.
Image furnished courtesy of Northrop Grumman Corporation.
Manhattan Beach, California — In 2015, I joined a team of seven tasked with creating a next-gen basic research facility within Northrop Grumman. This organization was new to Northrop Grumman, utilized the expertise of scientists and engineers from across the globe, and aimed to solve problems of the future — some of which we may not have even yet realized. My role on this team was to oversee the art-direction and creative vision and act as the brand ambassador from the start to the completion of the project. While the basic research organization was put together through many stakeholders within the corporation, the facility to house this research fell into our team’s hands.

Photo by Michael Regan.
Copyright © 2016 Northrop Grumman Corporation. All Rights Reserved.
Image furnished courtesy of Northrop Grumman Corporation.
Copyright © 2016 Northrop Grumman Corporation. All Rights Reserved.
Image furnished courtesy of Northrop Grumman Corporation.
In order to attract top academic talent, our goal was to create a space that felt like something you would find in a university. With all of the choices scientists have when deciding where to do their research, we wanted to offer a space that would make Northrop Grumman the easy and logical choice. Outfitting the lobby with multi-purpose screens and flexible AV conferencing capabilities allows the scientists to present their research to their peers, while allowing the rest of the corporation to dial in when promoted and participate in the research lab's discoveries.

Photo by Michael Regan.
Copyright © 2016 Northrop Grumman Corporation. All Rights Reserved.
Image furnished courtesy of Northrop Grumman Corporation.
Copyright © 2016 Northrop Grumman Corporation. All Rights Reserved.
Image furnished courtesy of Northrop Grumman Corporation.
Some of the initial challenges we faced from a construction stand-point were the limitations in remodeling a building originally poured from solid concrete. While the basic research labs were to take up half of the building, Northrop Grumman’s existing microelectronics foundry still resided in the other half of the building, and its use of sensitive chemicals required the concrete foundation to remain in tact. In the same spirit, we took careful consideration in keeping the foundry’s needs front and center while dressing the various spaces within the building. We did not want the foundry — the original occupants of the space — to feel as if the basic research lab was invading their home, but rather harmonizing with it. Tiled pathways for rolling carts and elegant signage with equally allotted wall real-estate helped achieve that balance of ownership.

Photo by Michael Regan.
Copyright © 2016 Northrop Grumman Corporation. All Rights Reserved.
Image furnished courtesy of Northrop Grumman Corporation.
Copyright © 2016 Northrop Grumman Corporation. All Rights Reserved.
Image furnished courtesy of Northrop Grumman Corporation.
Other logistical challenges involved designing an environment that could accommodate guests, temporary resident employees, and foreign academics and scientists, all while residing within the sector headquarters of a highly-secure U.S. national defense contractor. We solved this with the use of specifically colored doors and badge access, and a separately architectured network completely removed from Northrop Grumman.

Photo by Michael Regan.
Copyright © 2016 Northrop Grumman Corporation. All Rights Reserved.
Image furnished courtesy of Northrop Grumman Corporation.
Copyright © 2016 Northrop Grumman Corporation. All Rights Reserved.
Image furnished courtesy of Northrop Grumman Corporation.
We implemented collaboration nooks where ever possible to spark discussion and encourage cross-pollination of studies. In an aerospace environment commonly thought of as closed-off and secretive, we went out of our way to utilize glass and open floors to shed that stigma.

Concept illustration by Adam Ugolnik — first floor lobby and coffee bar
Copyright © 2016 Northrop Grumman Corporation. All Rights Reserved.
Image furnished courtesy of Northrop Grumman Corporation.
Copyright © 2016 Northrop Grumman Corporation. All Rights Reserved.
Image furnished courtesy of Northrop Grumman Corporation.

Concept illustration by Adam Ugolnik — second floor research wet and dry labs (images not yet public)
Copyright © 2016 Northrop Grumman Corporation. All Rights Reserved.
Image furnished courtesy of Northrop Grumman Corporation.
Copyright © 2016 Northrop Grumman Corporation. All Rights Reserved.
Image furnished courtesy of Northrop Grumman Corporation.

Concept illustration by Adam Ugolnik — refined first floor lobby and coffee bar
Copyright © 2016 Northrop Grumman Corporation. All Rights Reserved.
Image furnished courtesy of Northrop Grumman Corporation.
Copyright © 2016 Northrop Grumman Corporation. All Rights Reserved.
Image furnished courtesy of Northrop Grumman Corporation.




