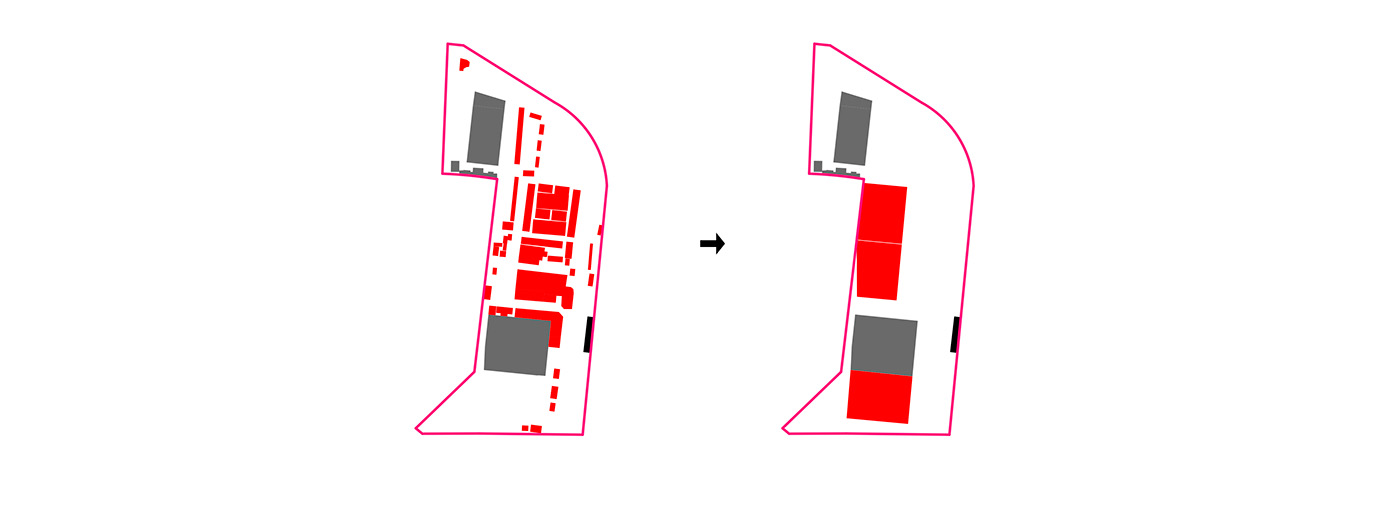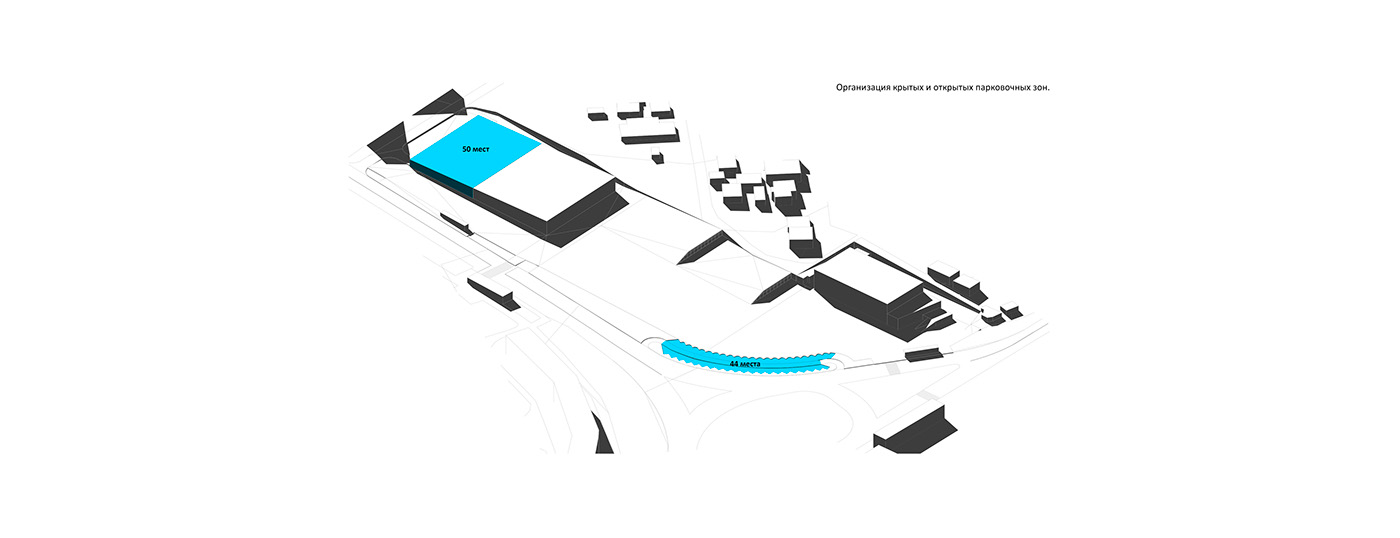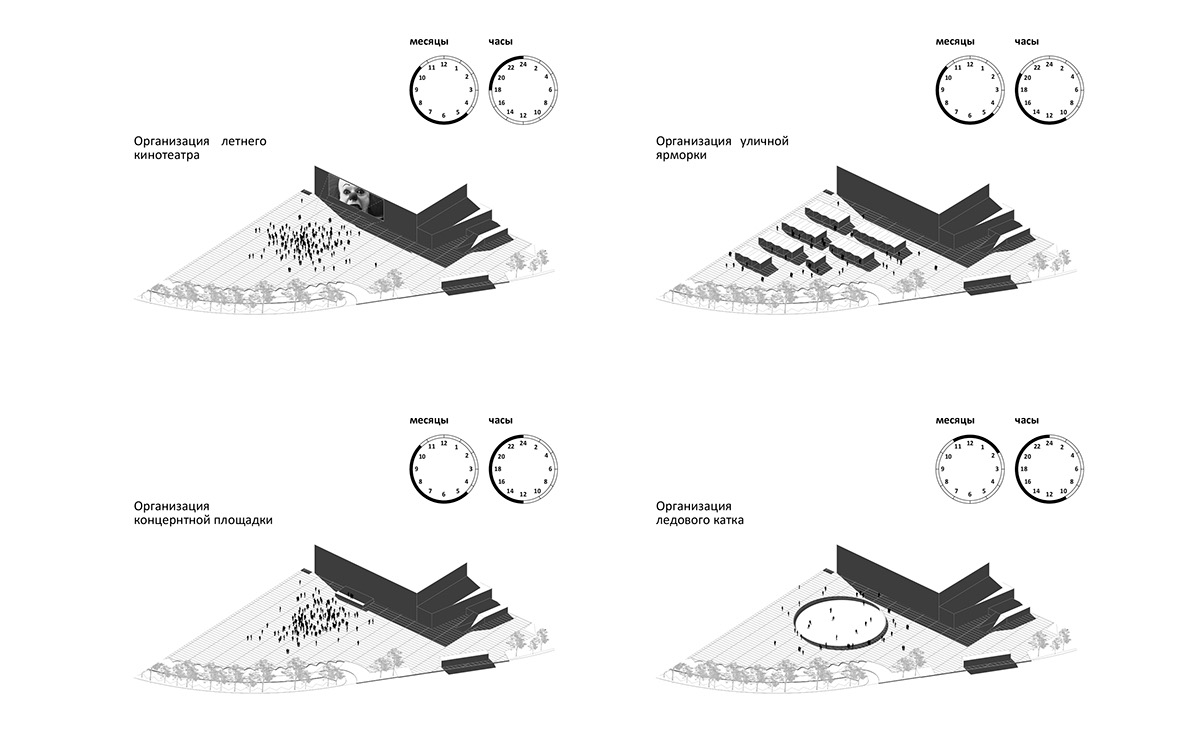КОНЦЕПЦИЯ БЛАГОУСТРОЙСТВА ТЕРРИТОРИИ
ПЛОЩАДИ 50-ЛЕТИЯ СССР В г. СЕВАСТОПОЛЬ
CONCEPT OF IMPROVEMENT OF THE TERRITORY
OF THE SQUARE OF THE 50TH ANNIVERSARY
OF THE USSR IN SEVASTOPOL
Авторский коллектив: Чернов Юрий, Екатерина Миклясевич
Историческая справка I Historical reference
Застройка и благоустройство площади Пятидесятилетия СССР формировалась как новый общественный центр района, с торговыми и культурными функциями. Здесь, кроме жилых домов криволинейного очертания, удачно вписавшихся в существующих рельеф, был построен самый крупный в городе универмаг на 150 рабочих мест, широкоформатный кинотеатр, поликлиника и кафе.
Застройка и благоустройство площади Пятидесятилетия СССР формировалась как новый общественный центр района, с торговыми и культурными функциями. Здесь, кроме жилых домов криволинейного очертания, удачно вписавшихся в существующих рельеф, был построен самый крупный в городе универмаг на 150 рабочих мест, широкоформатный кинотеатр, поликлиника и кафе.
Центральный универмаг был сдан в эксплуатацию в 1971 году к празднику Великого Октября. В 1974 году был сдан в эксплуатацию кинотеатр «Россия» рассчитанный на 850 мест, что явилось завершением строительства общественного центра микрорайона Стрелецкой бухты.
По своим масштабам и принципам застройки площадь значительно отличалась от других площадей города. Использовались новые градостроительные приемы.
По своим масштабам и принципам застройки площадь значительно отличалась от других площадей города. Использовались новые градостроительные приемы.
The construction and improvement of the area of the Fiftieth anniversary of the USSR was formed as a new public center of the district, with trade and cultural functions. Here, in addition to residential buildings of curvilinear contour, successfully blended into the existing terrain, the largest department store for 150 workplaces, a large-format cinema, a polyclinic and a cafe was built.
The central department store was commissioned in 1971 for the Great October holiday. In 1974, the "Russia" cinema was put into operation with a capacity of 850 seats, which was the completion of the construction of the public center of the neighborhood of the Streletskaya bay.
By its scale and principles of development, the area was significantly different from other areas of the city. New urban planning techniques were used.
The central department store was commissioned in 1971 for the Great October holiday. In 1974, the "Russia" cinema was put into operation with a capacity of 850 seats, which was the completion of the construction of the public center of the neighborhood of the Streletskaya bay.
By its scale and principles of development, the area was significantly different from other areas of the city. New urban planning techniques were used.

Существующее положение I Existing position
Проектируемый участок располагается в микрорайоне Стрелецкой бухты. С Северной и Восточной стороны граничит с улицей Вакуленчука, с Юго-Запада граничит с высотной застройкой (9 эт.), с запада- малоэтажной усадебной застройкой (1-3 эт.). Большая часть проектируемого пространства застроена нестационарными торговыми объектами, присутствует хаотичная парковка, слабо выражены пешеходные связи. Полностью отсутствуют места для отдыха. Перепад на участке составляет 10 м. Растительность присутствует как зеленый буфер между
площадью и ул. Вакуленчука. Территория является одной из основных транспортно-пересадочных узлов города.
Проектируемый участок располагается в микрорайоне Стрелецкой бухты. С Северной и Восточной стороны граничит с улицей Вакуленчука, с Юго-Запада граничит с высотной застройкой (9 эт.), с запада- малоэтажной усадебной застройкой (1-3 эт.). Большая часть проектируемого пространства застроена нестационарными торговыми объектами, присутствует хаотичная парковка, слабо выражены пешеходные связи. Полностью отсутствуют места для отдыха. Перепад на участке составляет 10 м. Растительность присутствует как зеленый буфер между
площадью и ул. Вакуленчука. Территория является одной из основных транспортно-пересадочных узлов города.
The projected site is located in the micro district of Streletskaya bay. From the North and East sides it borders on Vakulenchuka Street, it borders on the high-rise buildings (9 floors) from the South-West, and on the west - low-rise manor building (1-3 floors). The most part of the projected space is built up by non-stationary trade objects, chaotic parking is present, pedestrian communications are poorly expressed. Completely there are no places for rest. The difference in the area is 10 m. Vegetation is present as a green buffer between
area and st. Vakulenchuk. The territory is one of the main transport and transfer points of the city.
area and st. Vakulenchuk. The territory is one of the main transport and transfer points of the city.

Концепция I Concept
Переосмысление существующих функций пространства с созданием многофункциональной территории, нового «знакового» образа района.
Рассредоточение торговых объектов на площади с переходом к закрытым, вписанным в окружение. Организация нового общественного пространства и регулирование транспортно-пешеходных связей площади. Создание новых сценариев поведения на площади, формирование комфортной городской среды.
Переосмысление существующих функций пространства с созданием многофункциональной территории, нового «знакового» образа района.
Рассредоточение торговых объектов на площади с переходом к закрытым, вписанным в окружение. Организация нового общественного пространства и регулирование транспортно-пешеходных связей площади. Создание новых сценариев поведения на площади, формирование комфортной городской среды.
Rethinking existing functions of space with the creation of a multifunctional territory, a new "landmark" image of the area. Dispersal of retail facilities in the area with the transition to closed, inscribed in the environment. Organization of a new public space and regulation of the transport and pedestrian relations of the area. Creation of new scenarios of behavior on the square, formation of a comfortable urban environment.

Хаотично разбросанные объекты (4 600 м2) предпринимательской деятельности формируются в единую структуру обслуживания и торговли (4 900 м2).
Chaotically scattered objects (4,600 m2) of entrepreneurial activity are formed into a single structure of service and trade (4,900 m2).


Объемно-планировочное решение I Space-planning decision
Основное видовое раскрытие пространства осуществляется с ул. Вакуленчука и Пр.Гагарина. На территории организована открытая парковка на 44 а/м с въездом по ул. Вакуленчука. Так же проектируется закрытый паркинг на 50 а/м с включением торговой функций.
Лаконичный и функциональный образ площади вписывается в окружающую среду, подчеркивая архитектурный ансамбль.
Площадь в себя включает прогулочную зону, сквер, детскую-игровую зону, зону отдыха и открытое многофункциональное пространство. Объекты торговли и обслуживания проектируются под площадью за счет перепада рельефа. Планировочно площадь решается таким образом, что осуществляется беспрепятственное движение пешеходов и маломобильных групп населения. Центральная часть площади представлена регулярным сквером с организованными местами отдыха.
Открытое универсальное пространство сформированное перед кинотеатром можно использовать в различное время года под разные функции: сухой фонтан, открытый кинотеатр, ярмарка, концертная площадка, открытый ледовый каток. Здание торгового универмага предлагается реконструировать с применением современных материалов.
Основное видовое раскрытие пространства осуществляется с ул. Вакуленчука и Пр.Гагарина. На территории организована открытая парковка на 44 а/м с въездом по ул. Вакуленчука. Так же проектируется закрытый паркинг на 50 а/м с включением торговой функций.
Лаконичный и функциональный образ площади вписывается в окружающую среду, подчеркивая архитектурный ансамбль.
Площадь в себя включает прогулочную зону, сквер, детскую-игровую зону, зону отдыха и открытое многофункциональное пространство. Объекты торговли и обслуживания проектируются под площадью за счет перепада рельефа. Планировочно площадь решается таким образом, что осуществляется беспрепятственное движение пешеходов и маломобильных групп населения. Центральная часть площади представлена регулярным сквером с организованными местами отдыха.
Открытое универсальное пространство сформированное перед кинотеатром можно использовать в различное время года под разные функции: сухой фонтан, открытый кинотеатр, ярмарка, концертная площадка, открытый ледовый каток. Здание торгового универмага предлагается реконструировать с применением современных материалов.
The main species disclosure of space is from the street. Vakulenchuk and Pr. Gagarin. On the territory there is an open parking for 44 cars with entry to the street. Vakulenchuk. A closed parking for 50 cars is also designed with the inclusion of trading functions.
A laconic and functional image of the area fits into the environment, emphasizing the architectural ensemble.
The area in itself includes a walking zone, a public garden, a children's play area, a recreation area and an open multifunctional space. The objects of trade and services are projected under the area due to the relief difference. Planning area is solved in such a way that unimpeded movement of pedestrians and low-mobility groups of the population is carried out. The central part of the square is represented by a regular square with organized rest places.
Open universal space formed in front of the cinema can be used in different seasons for different functions: dry fountain, outdoor cinema, fair, concert stage, outdoor ice rink. The building of a shopping department store is proposed to be reconstructed using modern materials.
A laconic and functional image of the area fits into the environment, emphasizing the architectural ensemble.
The area in itself includes a walking zone, a public garden, a children's play area, a recreation area and an open multifunctional space. The objects of trade and services are projected under the area due to the relief difference. Planning area is solved in such a way that unimpeded movement of pedestrians and low-mobility groups of the population is carried out. The central part of the square is represented by a regular square with organized rest places.
Open universal space formed in front of the cinema can be used in different seasons for different functions: dry fountain, outdoor cinema, fair, concert stage, outdoor ice rink. The building of a shopping department store is proposed to be reconstructed using modern materials.





Материалы I Materials
В мощении применяется крупная бетонная (гранитная) плитка различных цветовых оттенков. На детских игровых и спортивных площадках используется травмобезопасное резиновое покрытые с дренирующим свойством. Архитектурное освещение фасадов универмага и кинотеатра осуществляется при помощи встроенной подсветки в карнизную часть здания и настенных прожекторов. Уличное освещение решено фонарями и встроенными светильниками в мощение.
В мощении применяется крупная бетонная (гранитная) плитка различных цветовых оттенков. На детских игровых и спортивных площадках используется травмобезопасное резиновое покрытые с дренирующим свойством. Архитектурное освещение фасадов универмага и кинотеатра осуществляется при помощи встроенной подсветки в карнизную часть здания и настенных прожекторов. Уличное освещение решено фонарями и встроенными светильниками в мощение.
In the paving is used large concrete (granite) tiles of different color shades. Children's playgrounds and sports grounds use trauma-safe rubber coated with draining properties. Architectural lighting of the facades of the department store and the cinema is carried out with the help of built-in lighting in the cornice part of the building and wall-mounted projectors. Street lighting is decided by lanterns and built-in lights in paving.






