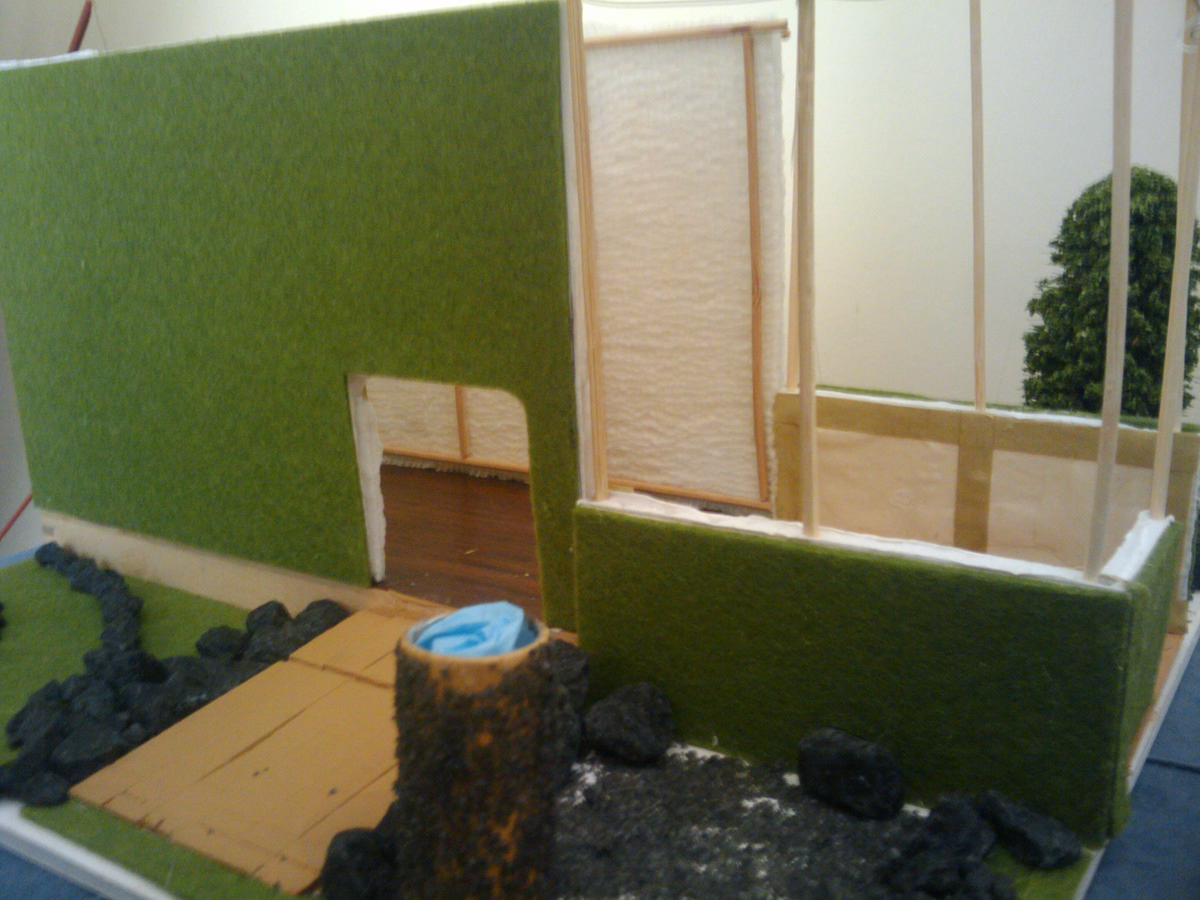
Projected to be a structure made of recycled wooden pallettes, this would allow a modular type construction and be coherent with the Eco-Chashitsu concept, in which most building materials and interior furnishings would be repurposed or made of recycled materials.
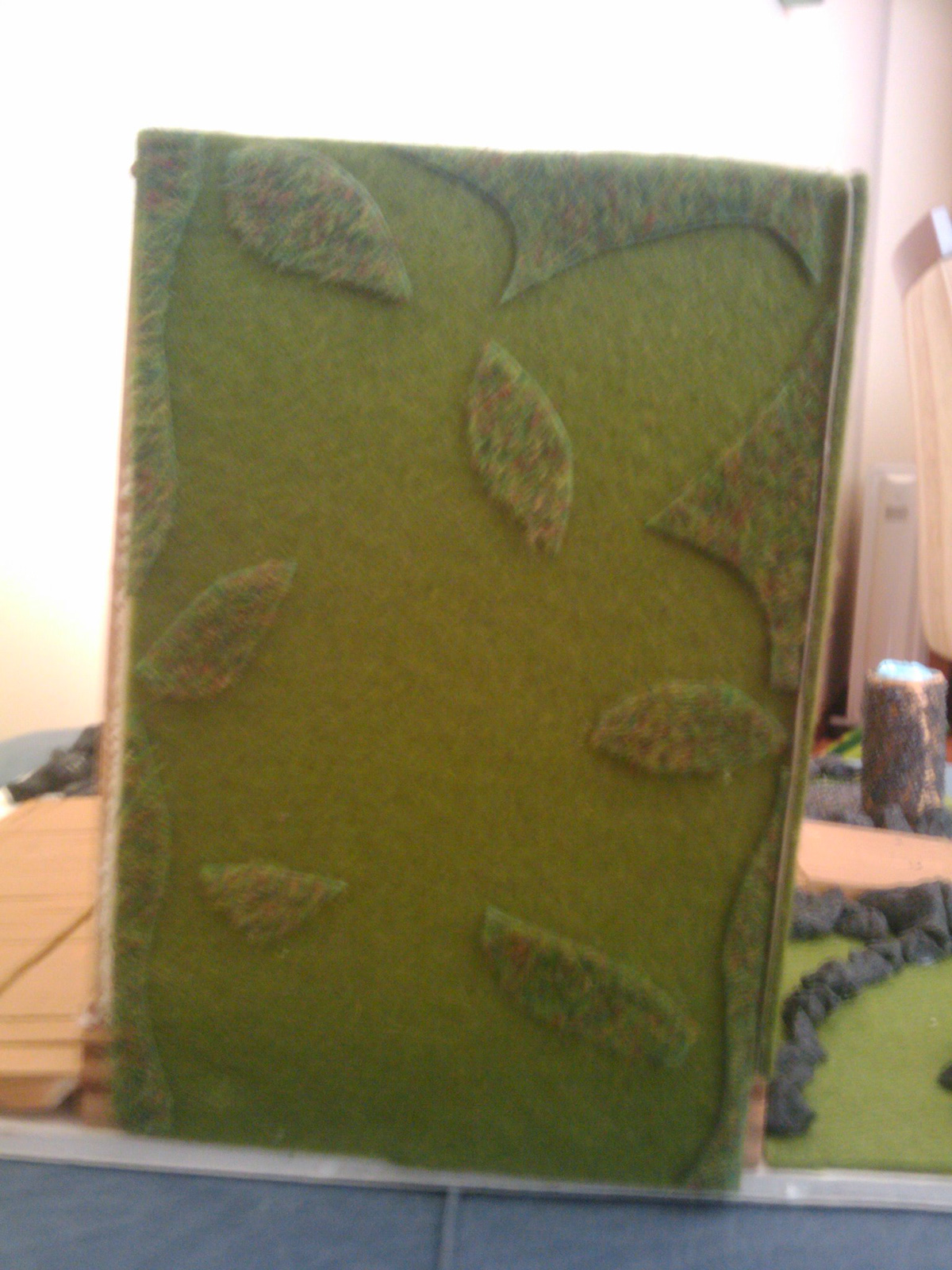
The North and East exterior walls would have vertical gardens. The northern wall, would be covered in moss, a choice inspired by the Japanese culture and an ideal plant choice for the northern side.
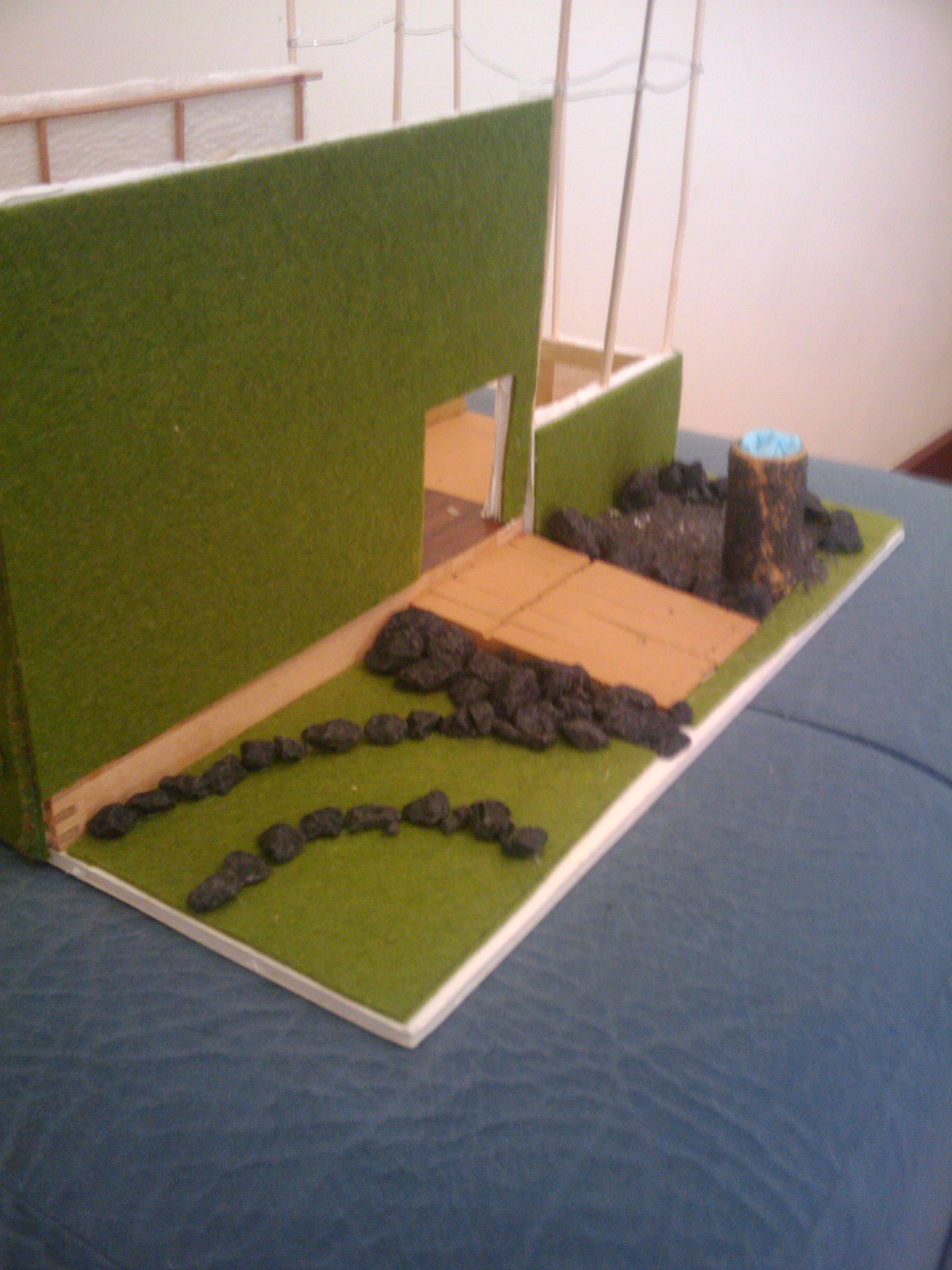
A reinterpretation of the Japanese rock gardens in the main entrance area of the Eco-Chashitsu.


The southern side of the building has a wooden ramp that may be used for outdoor rituals, meditations or a seating area for the public to view the tea ceremony.
Glass doors with screens open out onto the ramp/patio area.
Glass doors with screens open out onto the ramp/patio area.
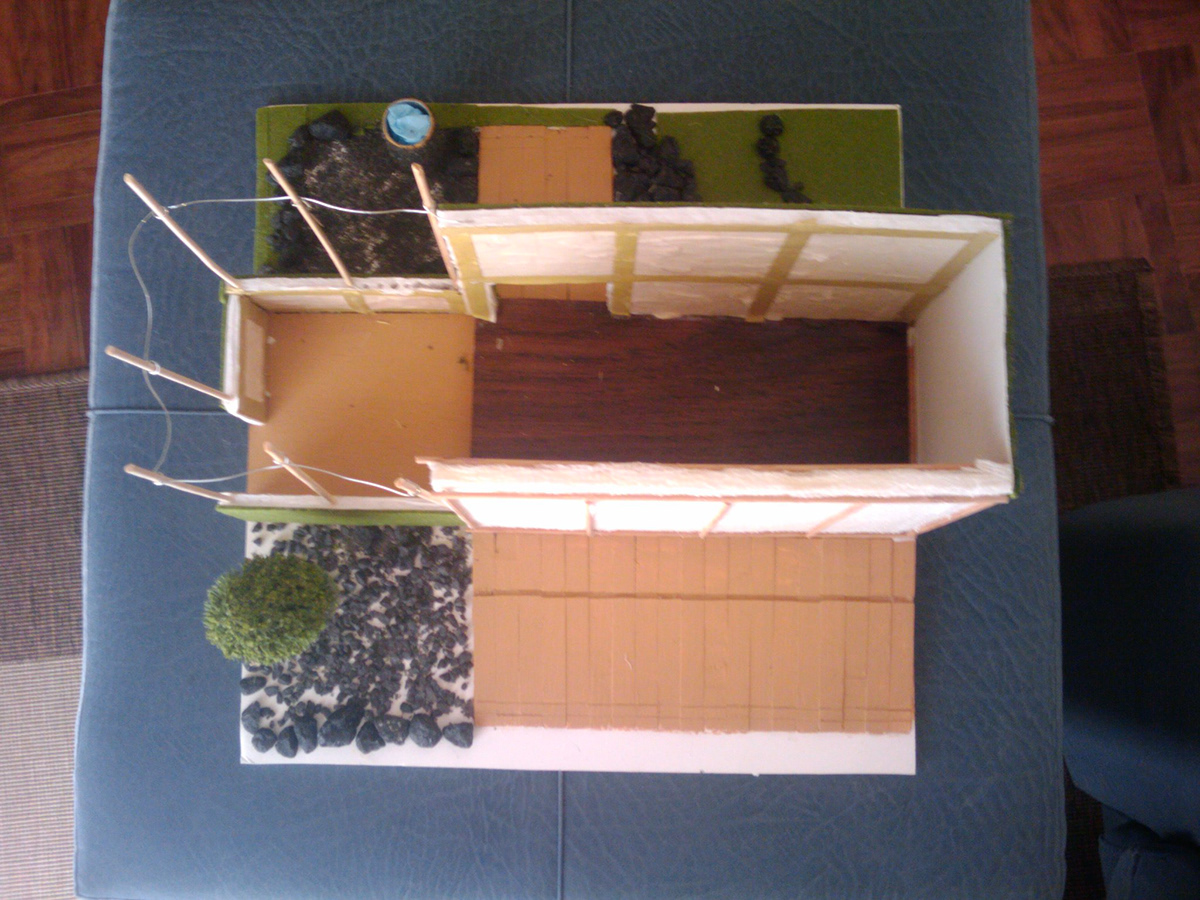
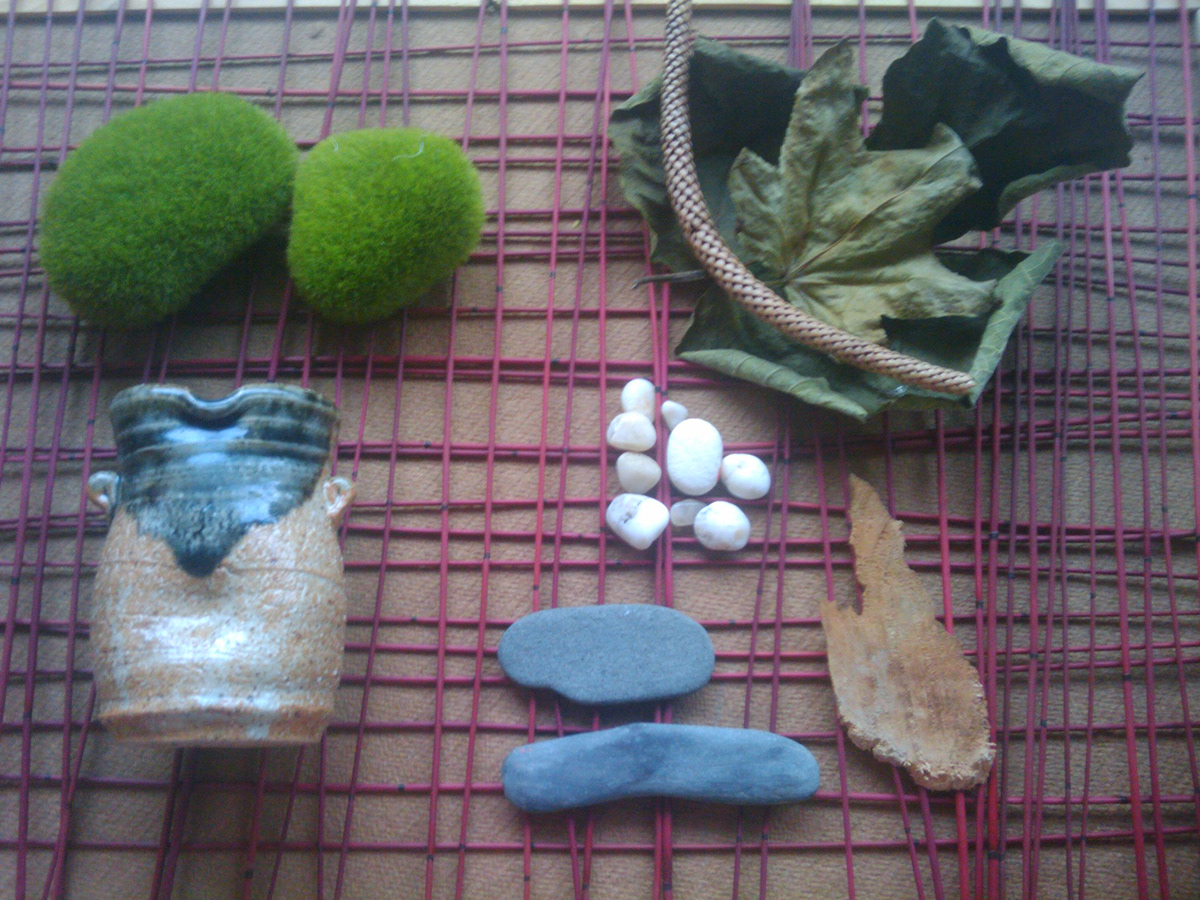
On the western sid of the building there is a secondary entrance, used mainly by the host/hostess of the tea ceremony, and leads into a changing room adjacent to the main ceremonial space.
Inspiration board.


Sketches/Rough Drafts of furniture ideas
