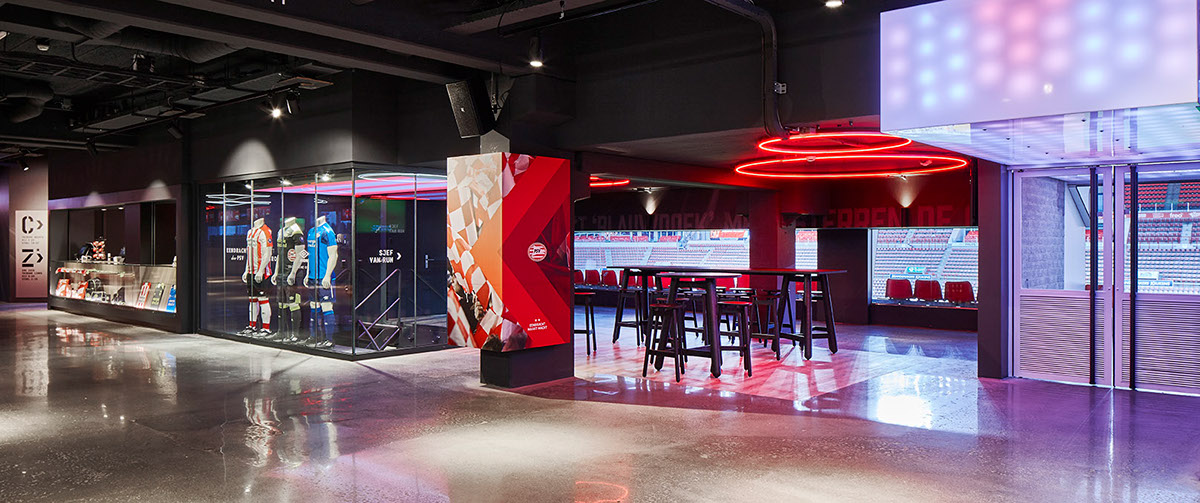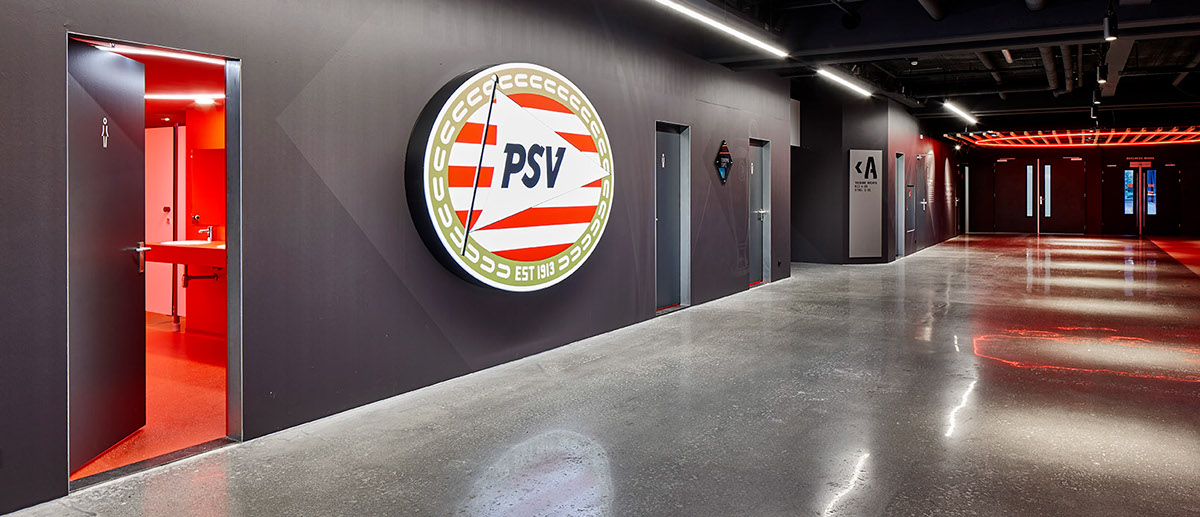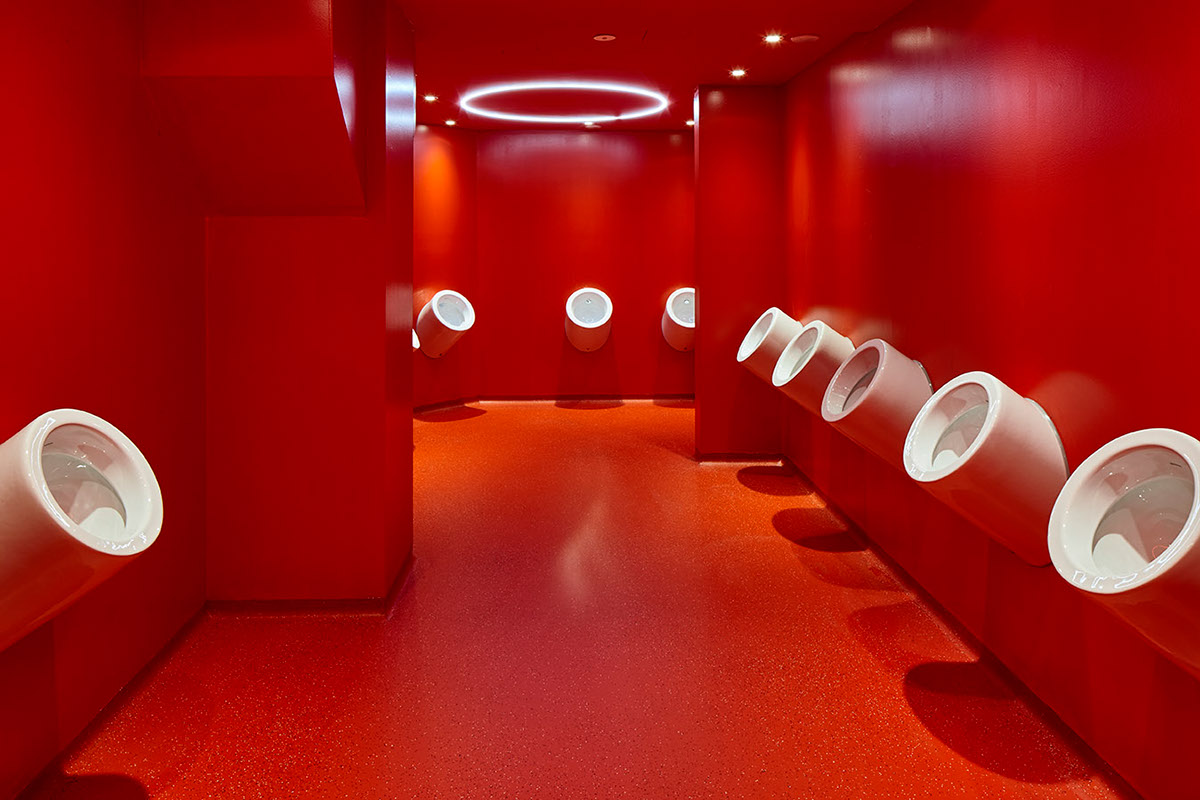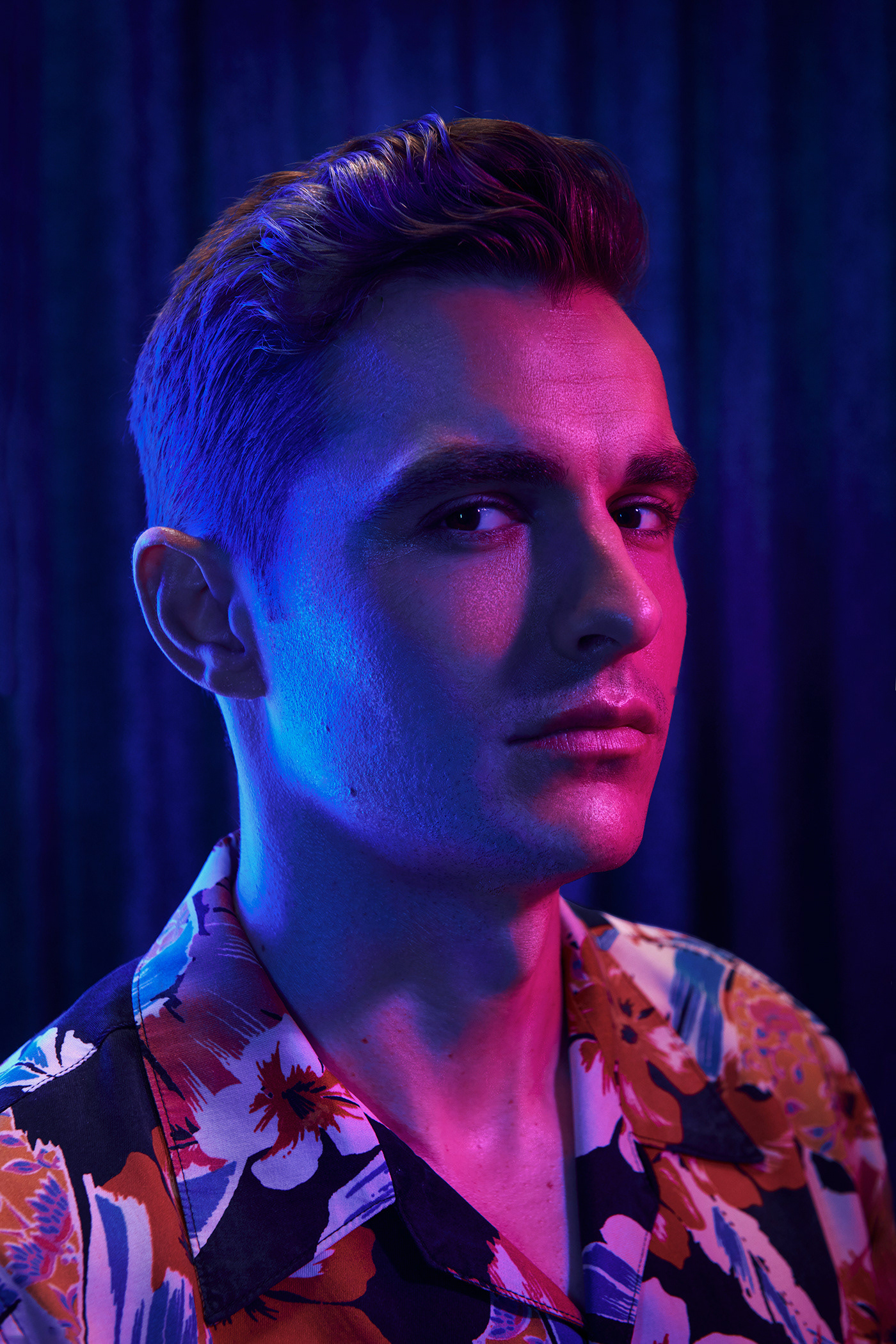
Philips Stadium Eindhoven | Promenade
July 2017 by M+R interior architecture
Public spaces in public buildings such as theaters, airports and stadiums have the challenge of making visitors' stay as pleasant as possible. Besides, of course, the 'main act'; the theater piece or the match. The surrounding spaces are a concentration of facility facilities (toilets, closets, etc.), routing, lodging and catering. In addition, there is a short-term peak load before and after the show with as 'climax' the break; often no longer than 15 minutes. In the short break time, the visitor will cognitively find her way from the chair, to the sanitary areas, a drink and then back in time for the continuation of the program. The task of giving this public space a good shape requires the interior designer to have knowledge of routing, safety and especially the knowledge of the visitor's experience. The spaces should be attractive, easily accessible, stress-reducing and durable. These public spaces should be designed to work well with both maximum and minimum occupancy. A proper integration of technique and aesthetics (: color, light and material applications) are the components for special and pleasant public spaces.
Sunday, January 15, 1911, the Philips team played her first match at Frederiklaan at exactly the same location where the Philips Stadium is now located. The main building of the current stadium was extensively renovated in the late 1980s. The plan included an expansion of the main stand with more seats, a larger program in a larger building with a new entrance, a meeting center, founder and business lounges and a Public Promenade on the 2nd floor. As part of the program 'Hospitality Philips Stadion', M+R interior architecture has developed a master plan for the public spaces of the stadium. The master plan is a guideline for the building facilities and the public catering in the stadium, highlighting all the communication aspects from branding to architecture and experience. Together with Philips Lighting (Founder) and Scherpontwerp (Graphic Design), M+R has developed a total plan for the Promenade and Ring 5th floor of the main tribune Philips Stadium.

















