
Concept
Vertical "Beit" (Arabic translation: house) is a proposal that challenges conventional Bahraini design practices to provide a new sustainable model for the 21st century that reflects every family's way of life, and overcomes the housing and environmental challenges of the future. Total housing demand in the Kingdom of Bahrain is projected to grow from 124,065 in 2010, to 173,069 in 2020 and 225,131 in 2030. As a result, Bahrain will need to construct 40,000 homes to satisfy current unmet Bahraini demand, and an additional 65,817 housing units to satisfy Bahraini demand by 2020 and 77,281 by 2030 (Bahrain EDB, Economic Quarterly Q3 2011).
Bahraini nationals find living in apartment buildings to be undesirable/unattractive, therefore more demand is placed on government housing. Typically, apartment buildings fail to provide the amenities that families hold dear that are provided in a traditional Bahraini house. Present day housing projects proposed by the Ministry of Housing have many disadvantages. The massive developments are car-centric communities where every house is the cookie-cutter type in which they are exactly the same. These sprawling housing strips are also very expensive to construct, time consuming, have a high carbon footprint and do not effectively respond to the needs of each unique family. The proposal seeks to to encourage more interaction between government housing applicants and the Ministry of Housing in order to help decide what is going to be delivered though the client's choice of flat type.


Bahraini housing projects proposed by the Ministry of Housing, such as the one shown above in Bandar Al-Seef, have many disadvantages. The massive development consists of 569 T8 houses. In addition to having a car-oriented community with the exact same houses, the development has a high carbon footprint. One of the basic needs of a typical Bahraini family is privacy. As a result, modern day Bahraini housing is usually located on a private plot enclosed by a 2 m high perimeter wall. The implications of combining all the villa boundary walls resulted in a length of 39,830 m (approximately 4 km). When placed in context, this would equate to a wall that spans from Bahrain's capital, Manama, to Al Khobar in Saudi Arabia.
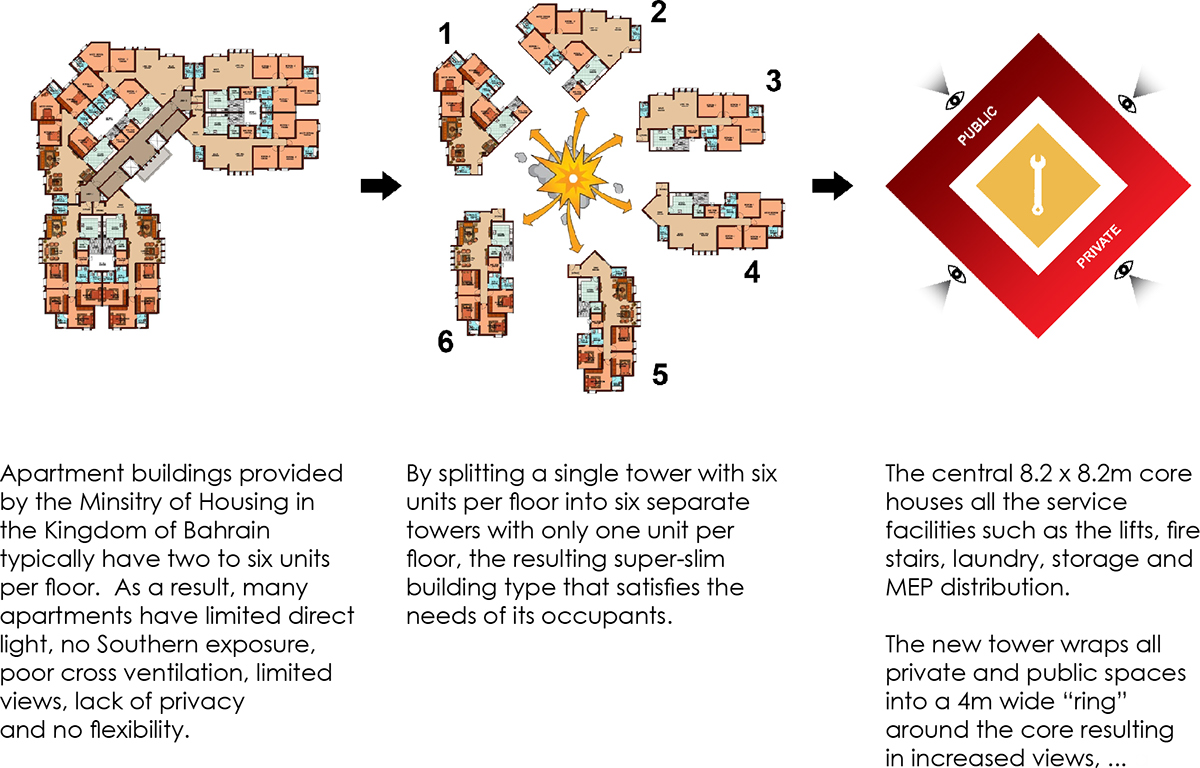
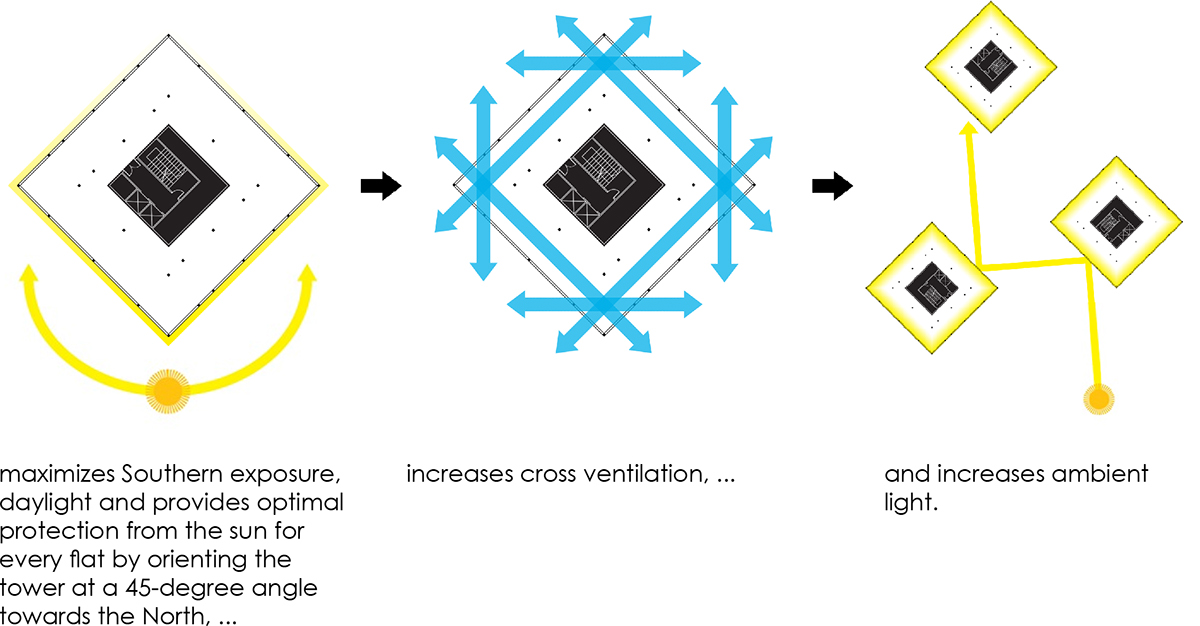
Design Process Diagrams

Unit Plan Variations
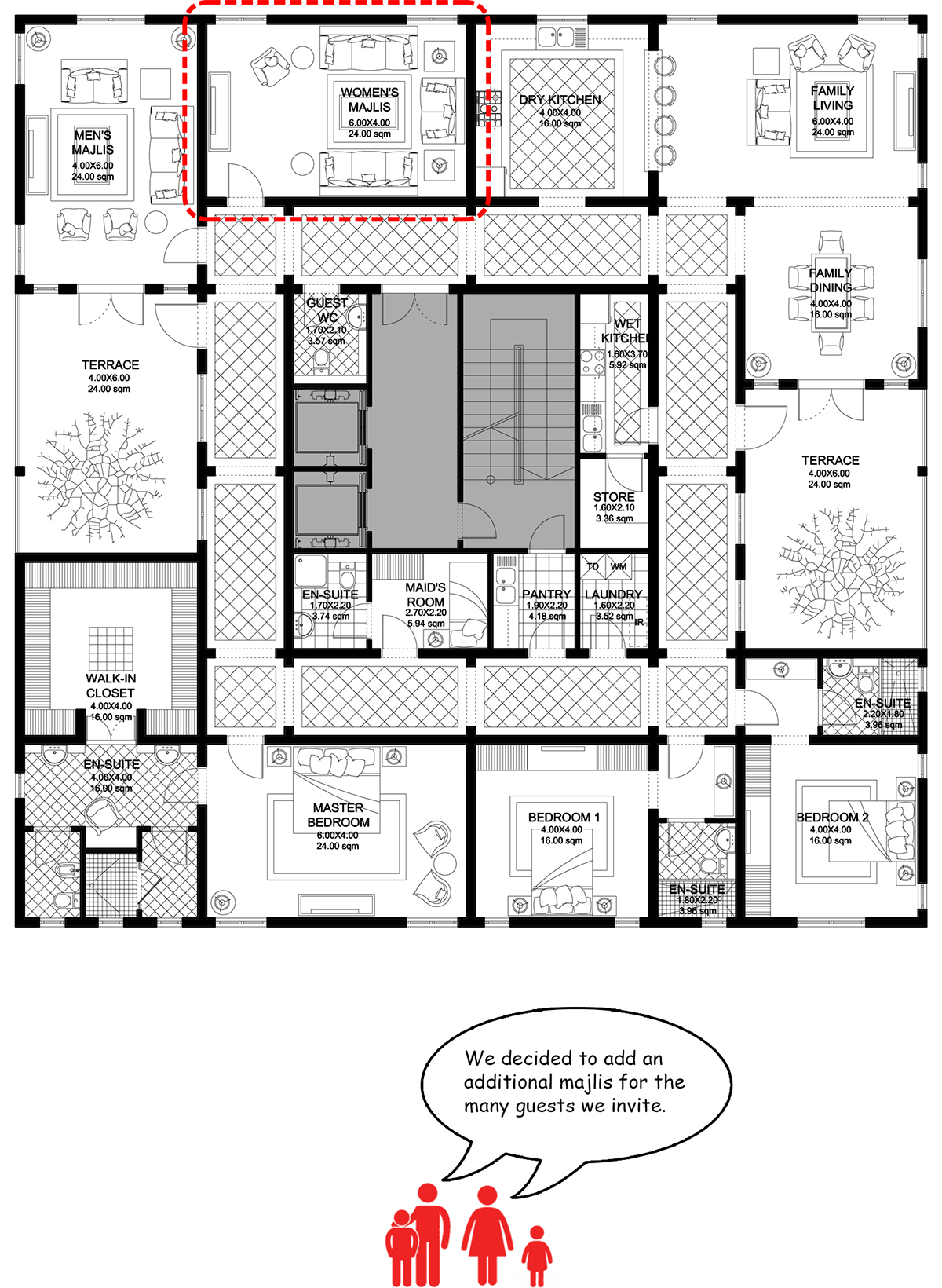
3-Bedroom Unit Type-A
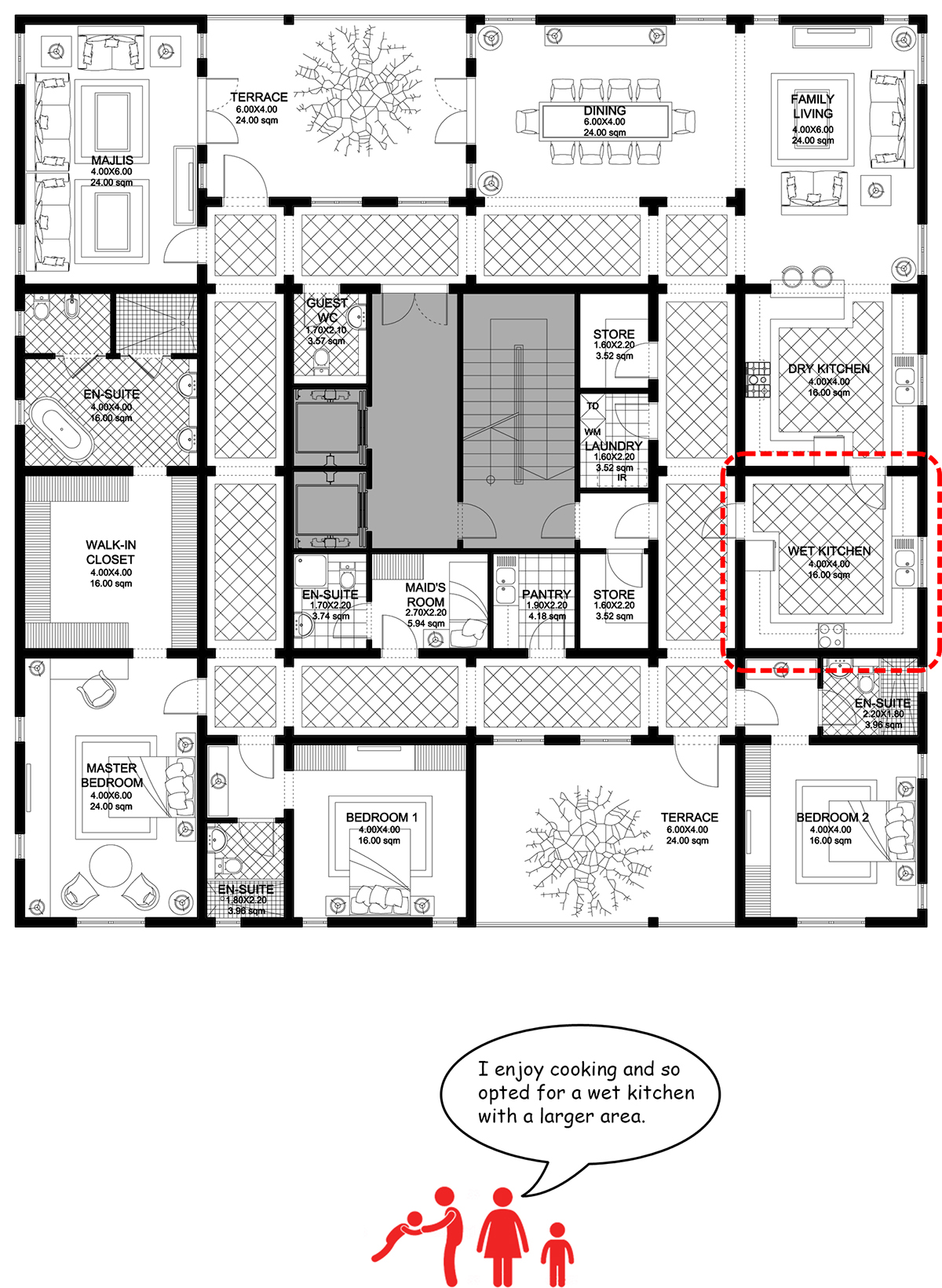
3-Bedroom Unit Type-B

4-Bedroom Unit
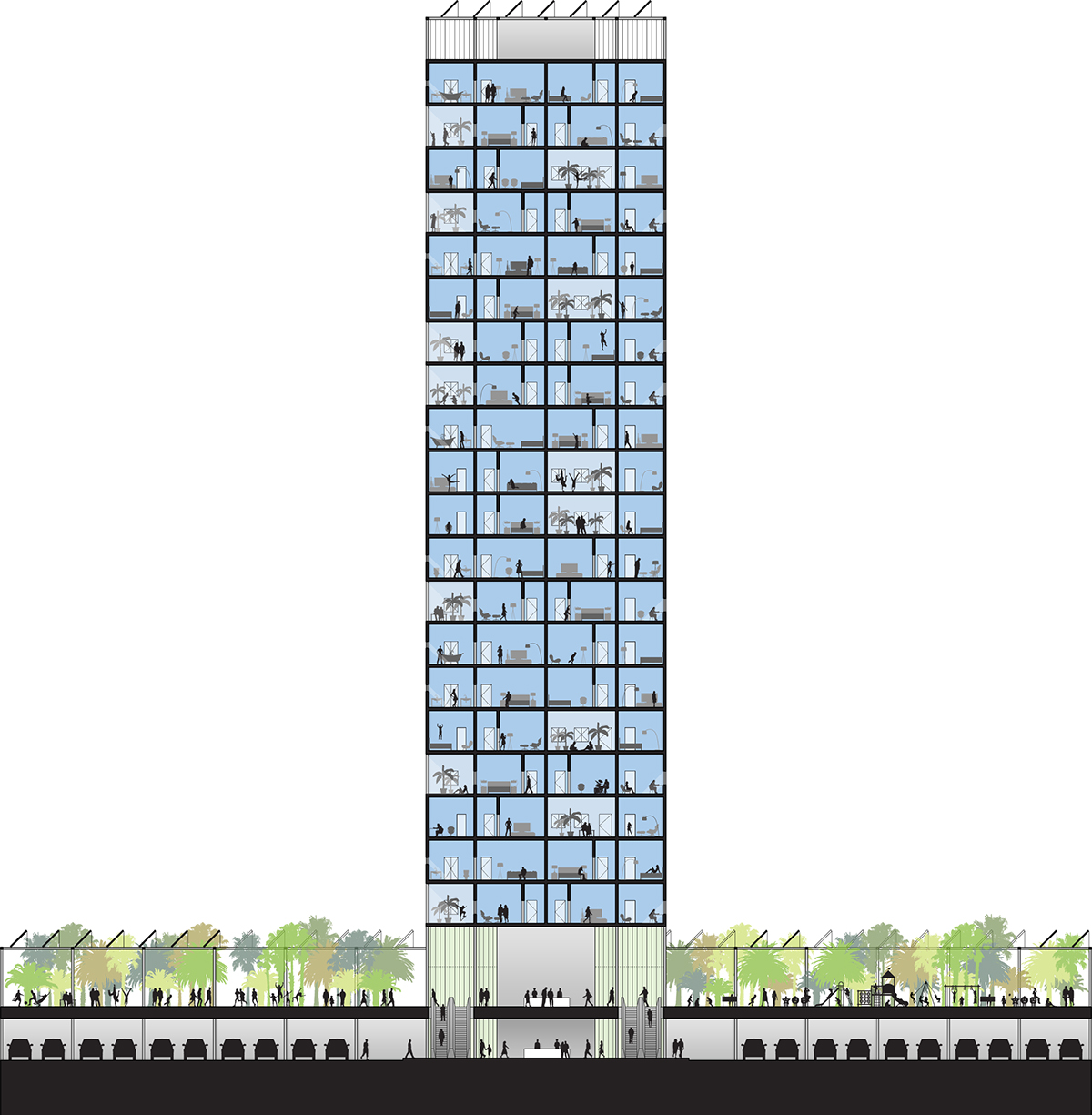
Section
All vehicular access, circulation and parking are situated below ground, thereby providing a blank canvas above-ground to be used for green space and community/public facilities. As a result, the space between towers presents an alternative site strategy that will provide an open, active and pedestrian-friendly park which enhances ground-level activity and interaction.
By addressing the issues through the mixture of super-slim towers with one unit per floor and large public green space, the resulting design for Vertical Beit transforms the typical Bahraini social housing apartment typology.
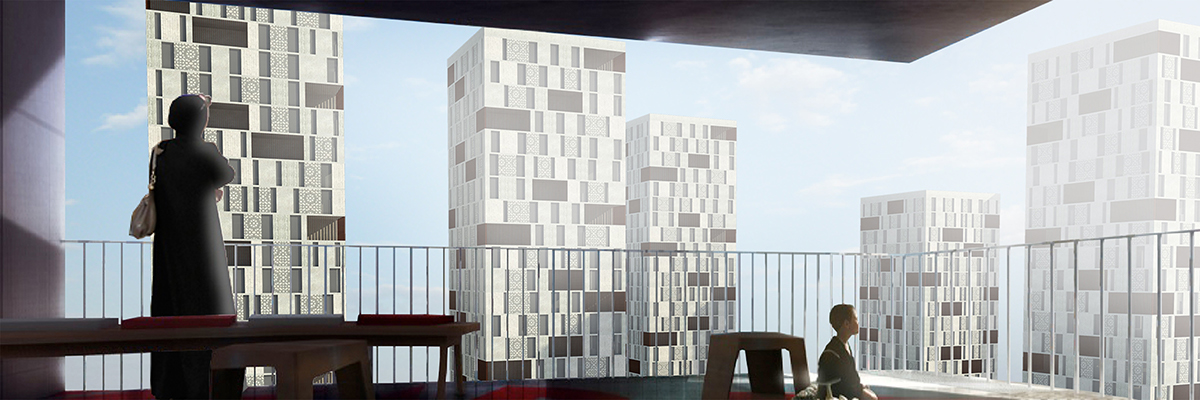
Balcony View
