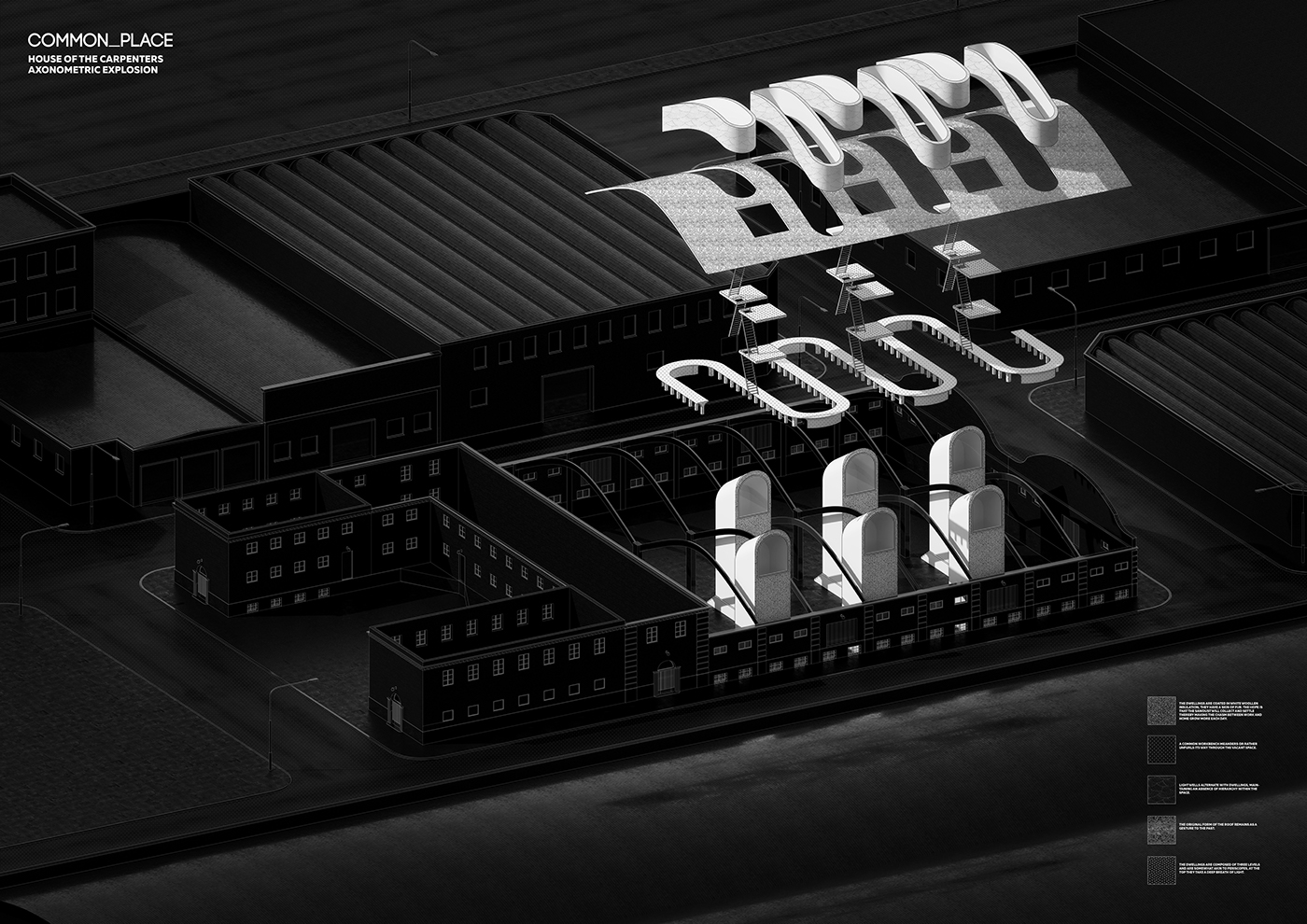
- LONGITUDINAL AXONOMETRIC SECTION
COMMON_PLACE
Common_Place is a conceptual proposal for the transformation of an existing building in an area of Nyhamnen, Malmö. My intention was to renovate and adaptively reuse the existing structure by carving out three unique spaces for three of the most prominent occupations in the city. These spaces were destined to become the homes of carpenters, cooks and hairdressers.
+ The Carpenter’s periscope dwellings are coated with a fur-like, woollen insulation. The hope is that the sawdust will collect and settle, making the chasm between work and home grow more each day.
+ The Cook’s kitchen hovers above the guests they intend to serve. The food descends from above, as if from the sky. They are served by gravity rather than waiters.
+ The Hairdresser’s home shall be constructed out of bricks composed of resin and hair. The ceiling
glows with the colours of the customer’s cut hair.

- The Carpenter’s periscope dwellings

- HOUSE OF THE CARPENTERS

- Showing the food dispensers and depository

- HOUSE OF THE COOKS

- Showing the hairdresser’s booths and the hair/resin translucent bricked ceiling

- HOUSE OF THE HAIRDRESSERS




