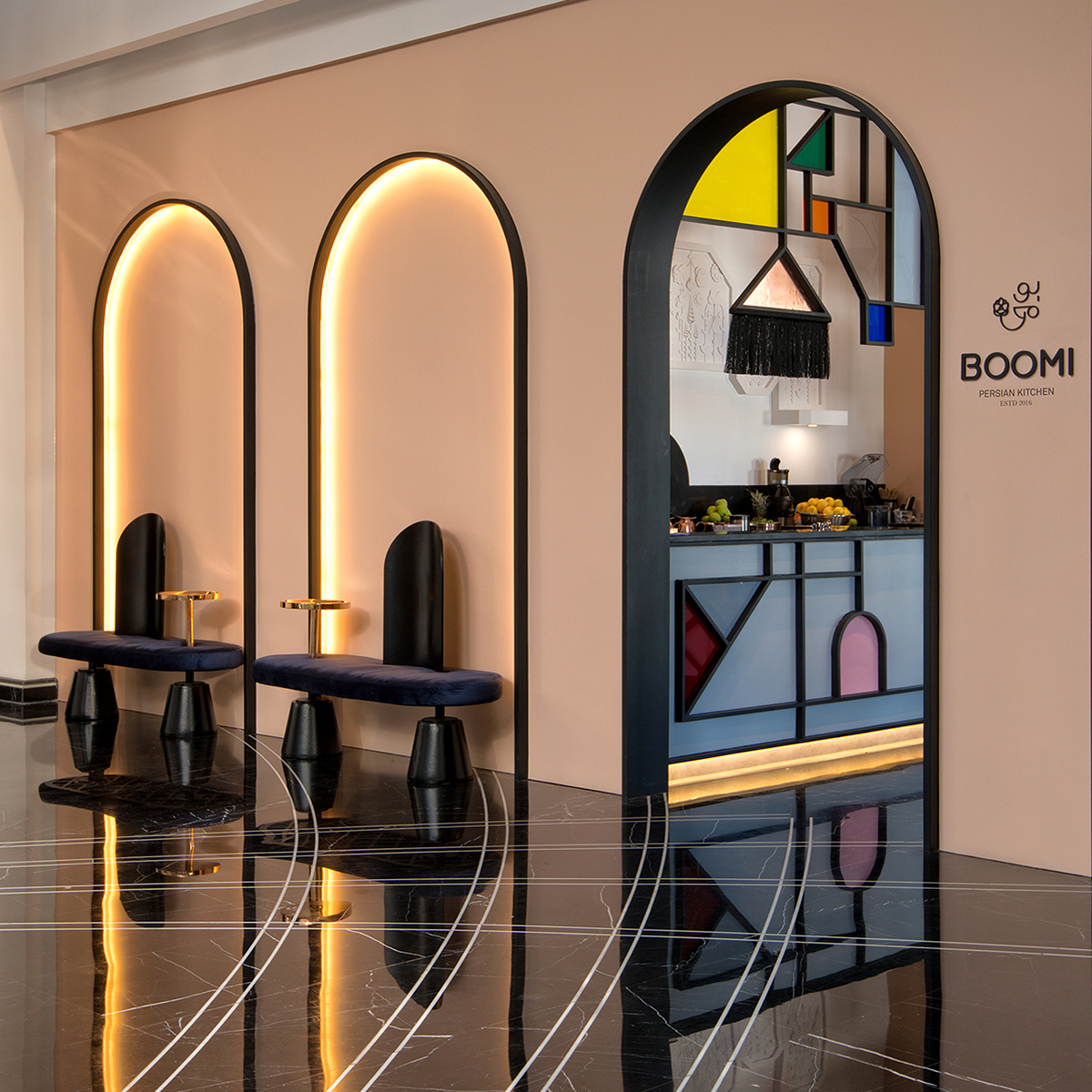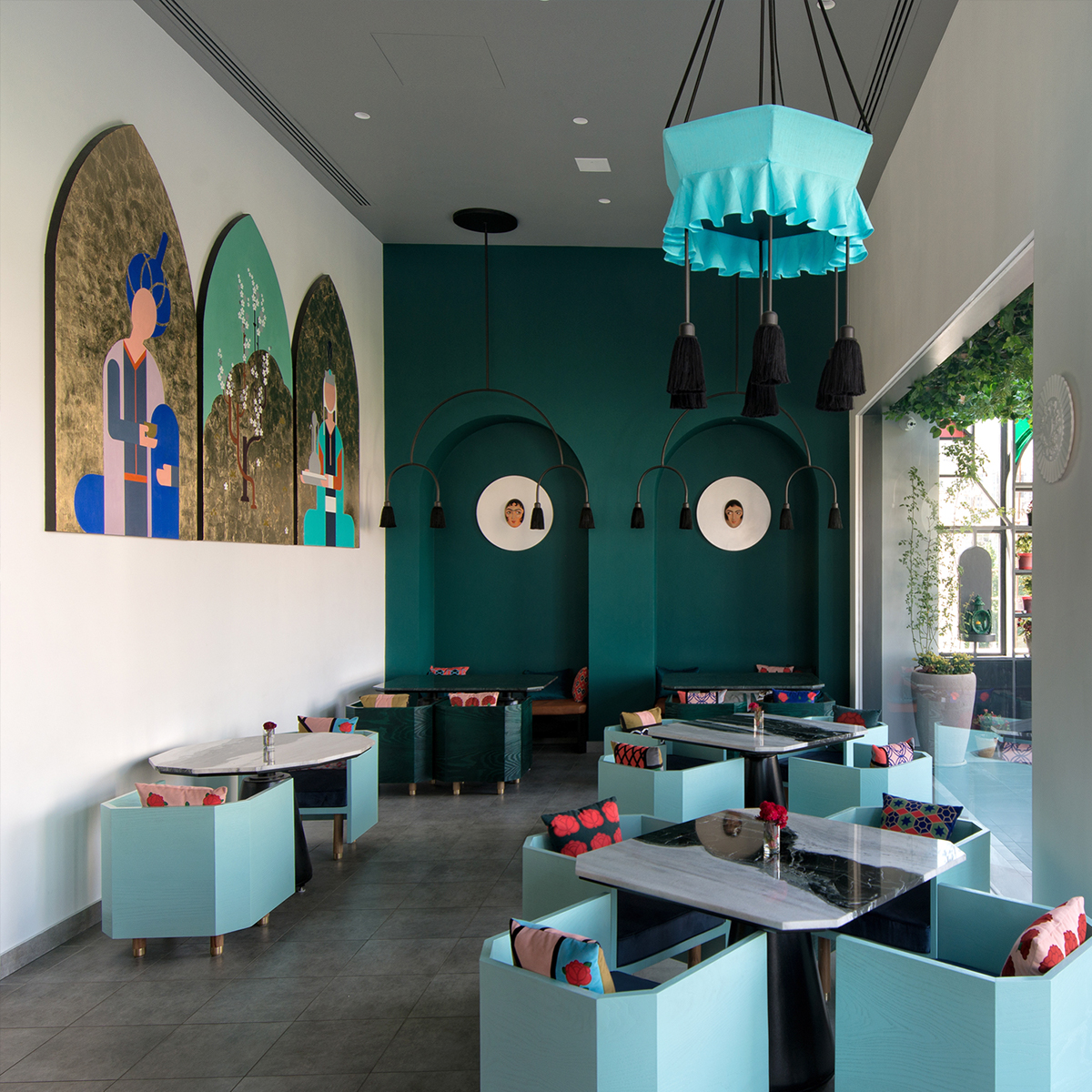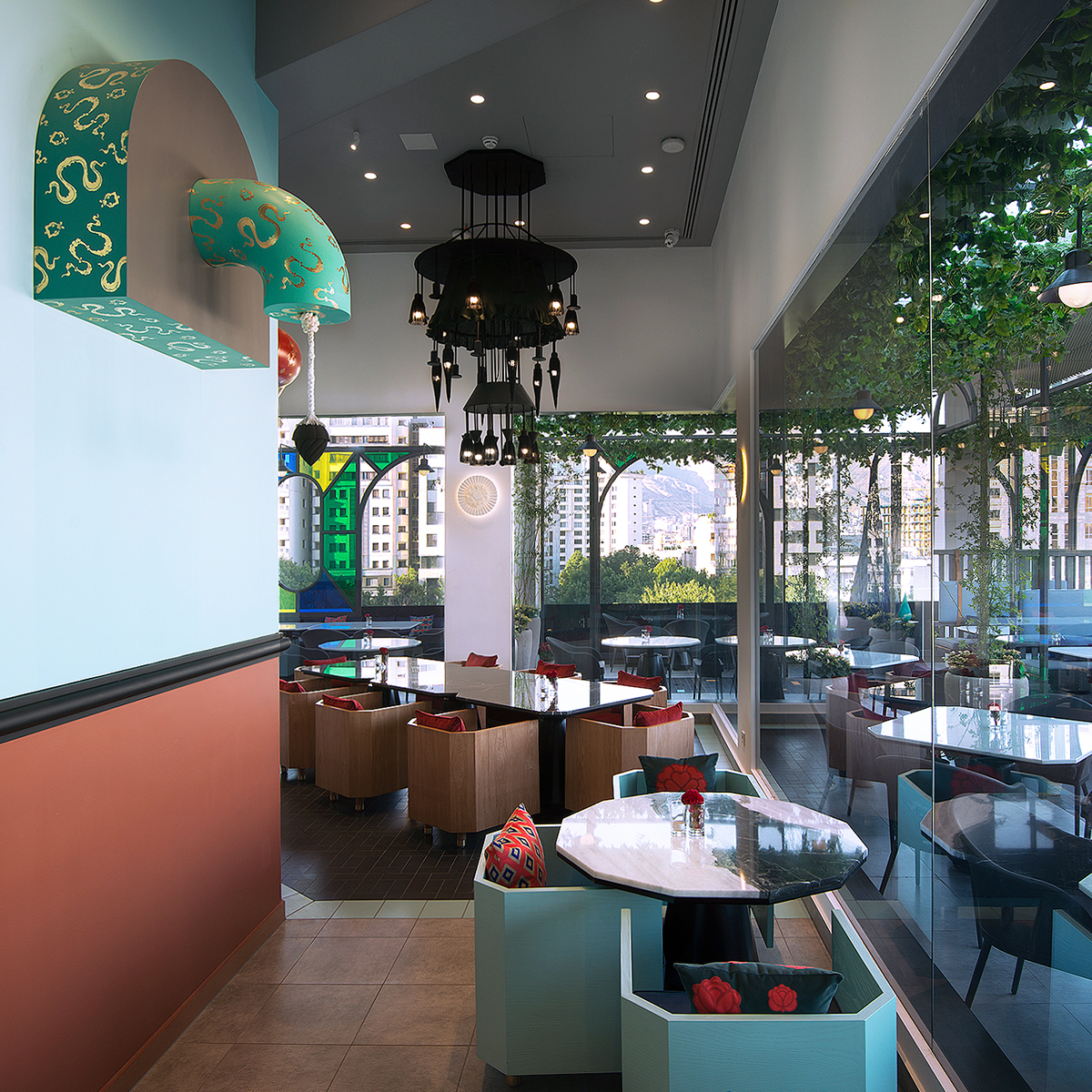BOOMI Persian Kitchen
BOOMI Persian Kitchen is a contemporary brasserie located in the north of the city of Tehran. It’s placed on the top floor of a proper shopping mall and features a unique space that invites guests to a new dining experience by combining native and modern aspects of the Persian cuisine, design and architecture.
The designer of the restaurant, Mehrdad M.-Zadeh, based his concept on creating a modern environment that’s not only fun and optimistic but also rich in colors. His muse for this project was the epic Shahnameh – The Book of Kings, by Ferdowsi.
The used techniques are modifying the non-perspective illustrations with symmetric shapes and transforming the graphical visualizations into spatial design. The challenging fusion of new technologies helped significantly to implement the realization of products, specially all luminaries.
With the adaption of historical yet vivid details the guests experience not only an unparalleled environment, but also readily connect with familiar elements from the Iranian way of life. One absorbs the space as inherently boomi – meaning native in Farsi.
The Space is rather divided into different chapters of a poem book than classifying zones. Being in charge for the entire design of the diner from scratch, each furniture is designed specifically for Boomi, by simplifying with honest materials such as steel or wood softened by marble tabletops.
The main salon is captured in aqua turquoise to ease heart to heart conversations, followed by an area decorated with romance for lovers and a private niche in emerald green.
At the end the visitor can wander on the terrace filled with cypresses and wild roses symbolizing a traditional Iranian yard. The walls are embellished with floral artwork, as if Persian rugs are positioned vertically. With plenty of plants in the space, BOOMI seems blooming from each and every corner.
So, while walking through the restaurant the guests are drawn into a poem. Yet this time, they’ll be narrators of their own tales.










Project name: BOOMI Persian Kitchen
Design & Interior Architecture: Mehrdad M.-Zadeh
Design & Interior Architecture: Mehrdad M.-Zadeh
Branding Identity: Studio Shizaru
Website: studioshizaru.com
Contact e-mail: mehrdad@studioshizaru.com
-
Project location: Tehran, Iran
Completion Year: 2017
Gross Built Area (square meters or square foot): 600.0 sqm
Contact e-mail: mehrdad@studioshizaru.com
-
Project location: Tehran, Iran
Completion Year: 2017
Gross Built Area (square meters or square foot): 600.0 sqm
Photo credits: Keivan Behbahani
Collaborators: Studio Shizaru
Manufacturers: SEFI Construction
Clients: Abdi Asefi & Avissa Papoli


