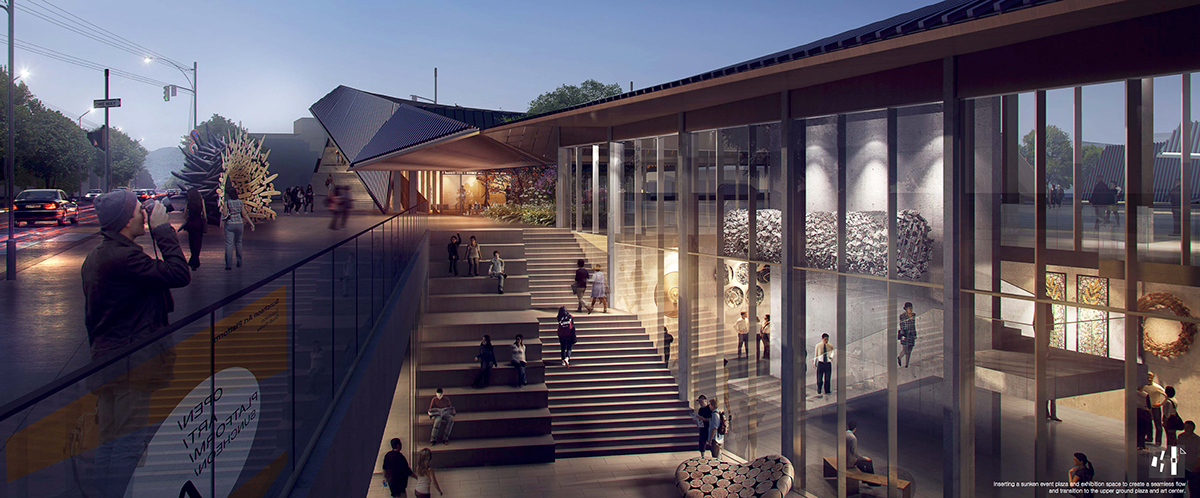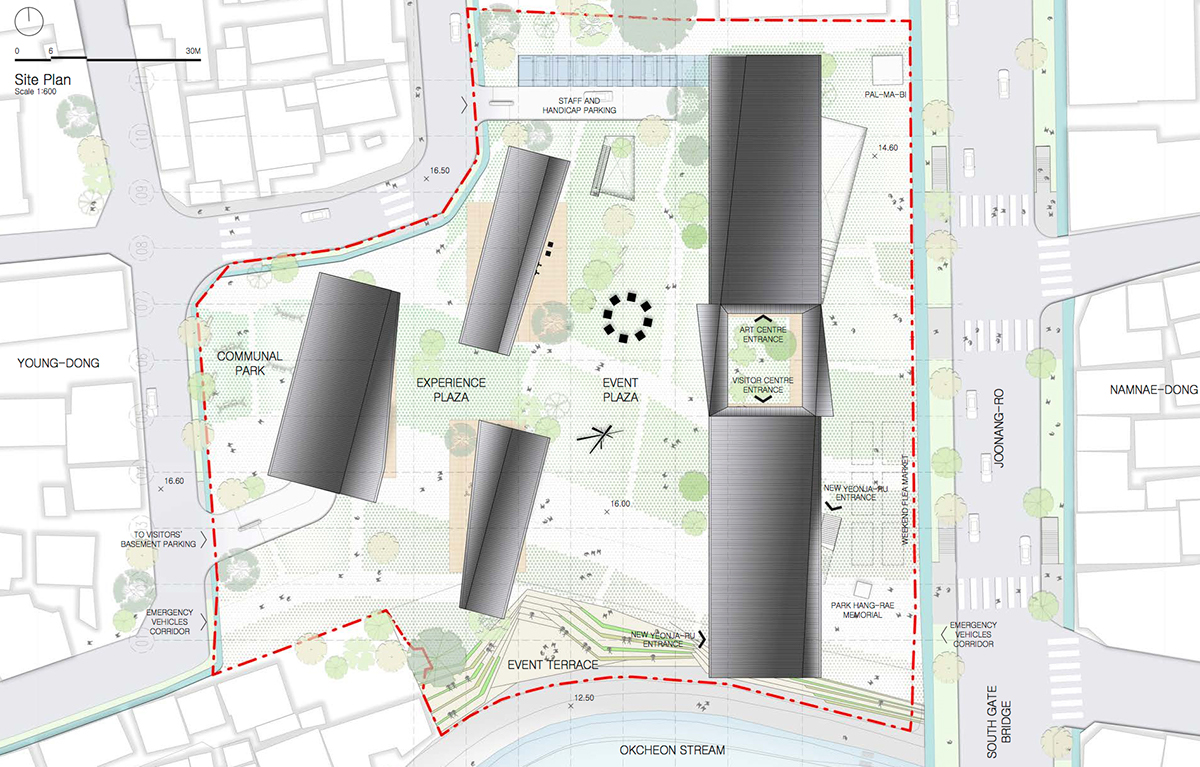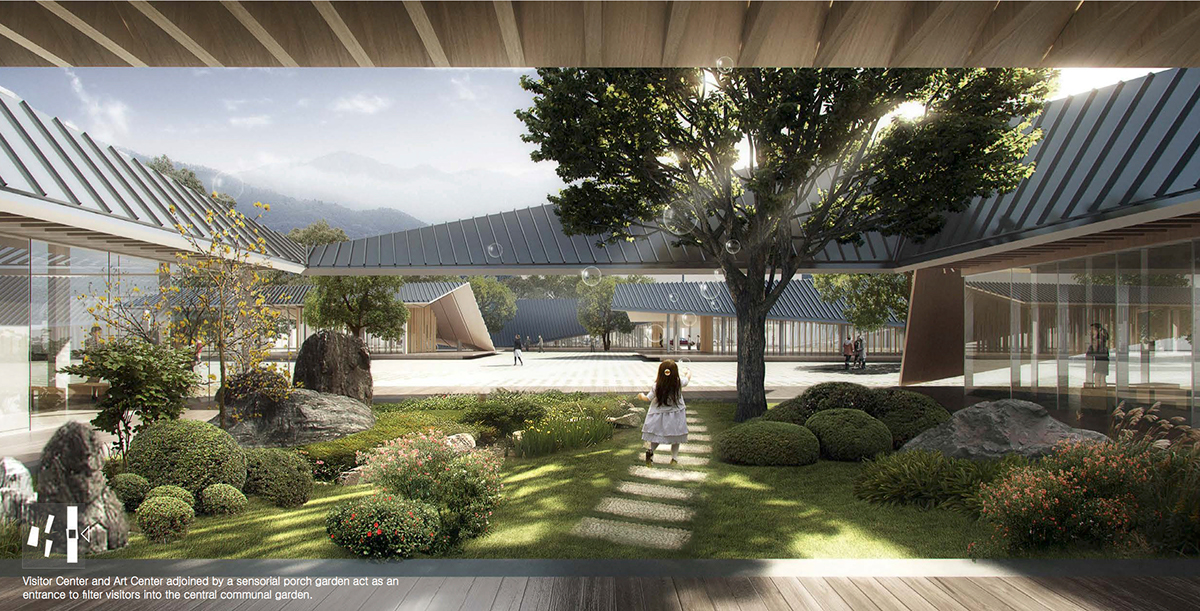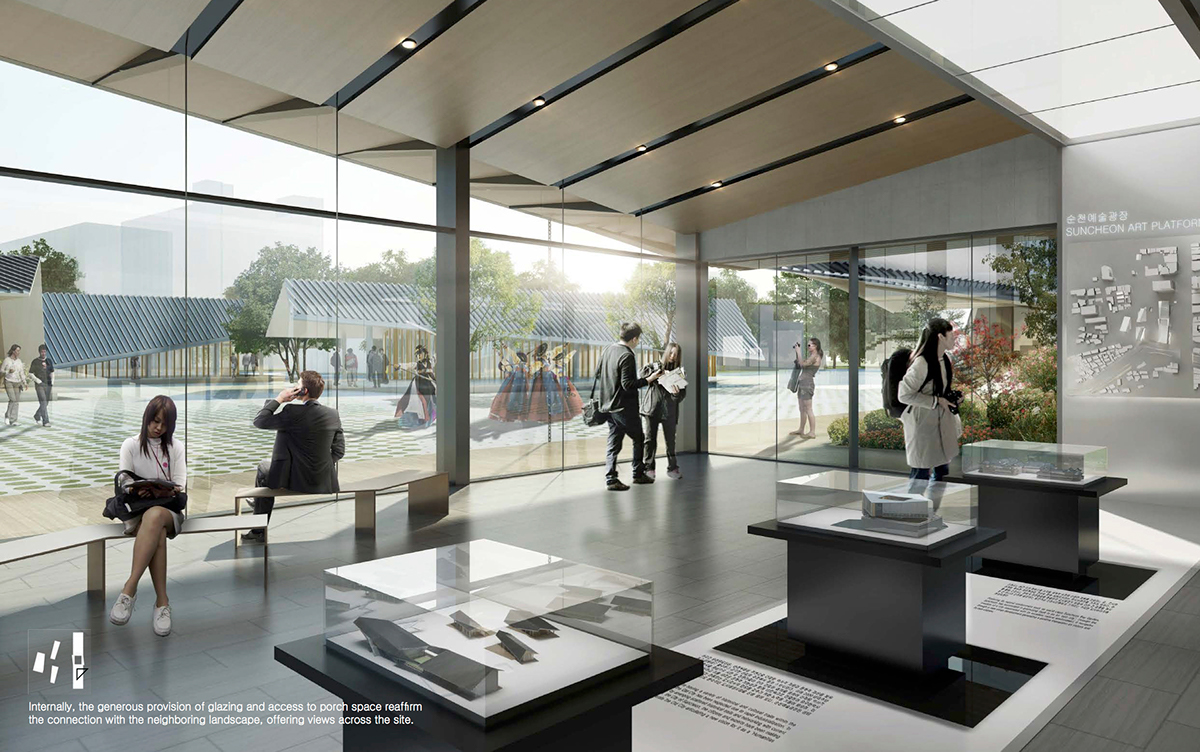
The project extends the art and cultural experience throughout the 10,500 square meter site and is organized around four concepts, ‘genius loci’, village within a garden, urban connector and landmark roof.
Genius Loci
The conceptual driver for the Suncheon Art Platform is to create harmonious balance between built environment and public open spaces, where buildings and context don’t compete or dominate but work together. The aim was not to create an object like building but integrate a cluster of smaller pavilions into the existing fabric, working with the reminiscent character of the site and forging urban dynamics for Suncheon as Eco and Humanities City.



Village within a garden
Programs are distributed into a series of pavilions, scattered onto the landscape akin to traditional Korean gardens and villages, considering orientation, views and site alignments. The idea is to make it absorbent and permeable to people. The position of each mass creates two spatial phenomena: firstly, the in-between garden spaces becomes the everyday community living rooms for sharing and cultural exchange; secondly, these landscape trails delineate from the old city grids, suggest a reminiscence of walkable urban porosity to connect surrounding and engaging visitors with the Okcheon stream and old city beauty.
Urban connector
The main bar-shape pavilion abuts the main road with setback in order to densify the city street edge. It activates the underground shopping arcade by inserting a sunken event plaza and exhibition space to create a seamless flow and transition to the upper ground plaza and art center. The main pavilion consists of two programs, Visitor Center and Art Center adjoined by a sensorial porch garden act as an entrance to filter visitors into the central communal garden. The garden axis frames and leads the diverging views toward the Okcheon riverbank promenade.


Landmark Roof
The program is centered around an expansive courtyard garden, with a collection of individual pavilions situated under slated shed roofs. The cluster of houses unify into a single art village entity by a roof system that both encloses the spaces and gives a sense of directionality to the visitors toward the Okcheon. The roof structure is a hybrid system consisting of steel beams and girders, fixed to a concrete structural wall and clad internally with non-structural timber members. The external material is a standing seam zinc finish. This new roof-scape becomes the landmark gesture, acting as an urban gateway and new identity of the Yeonja-ru overlooking Okcheon Stream and old city.





Detail
The roof structure is a hybrid system consisting of steel beams and girders, fixed to a concrete structural wall and clad internally with non-structural timber members. The external material is a standing seam zinc finish.
Program: Art & Exhibition
Location: Suncheon, Seoul
Size: 5,500 sm
Design Team: Justin Law, Larry Tsoi, Martin Lam
In collaboration with Atelier Global