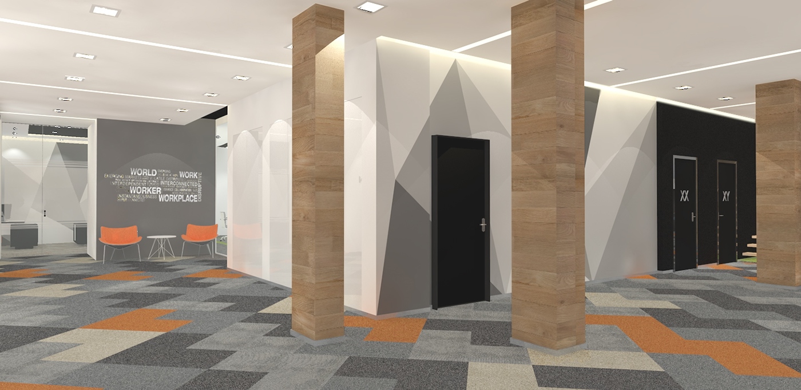



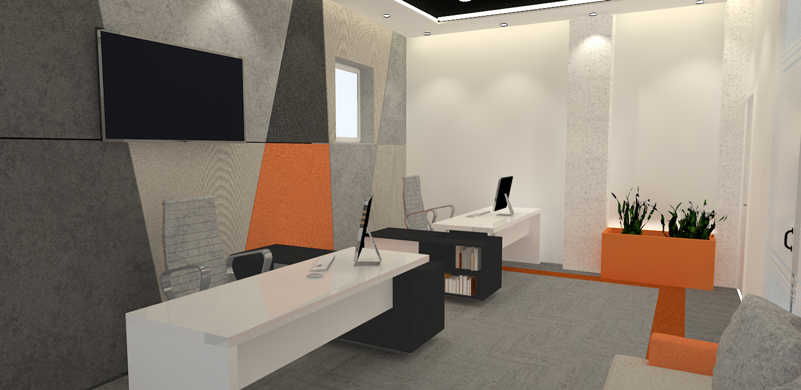

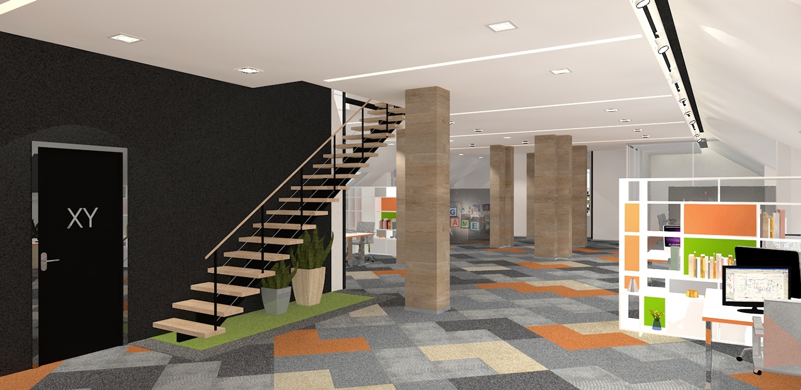
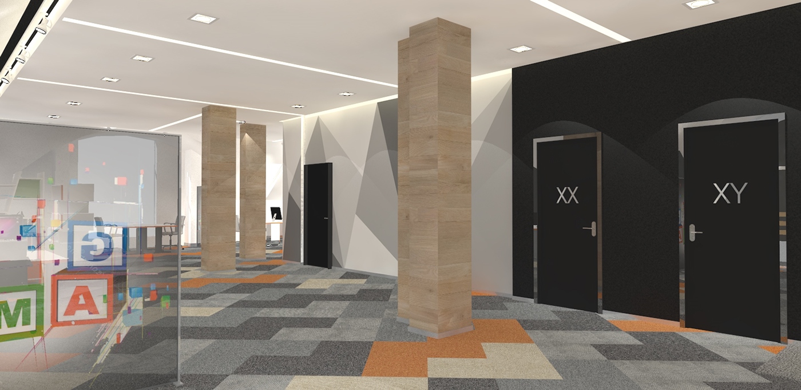
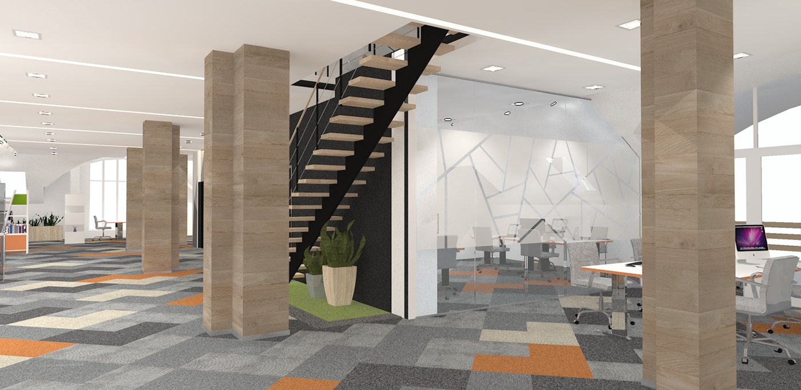
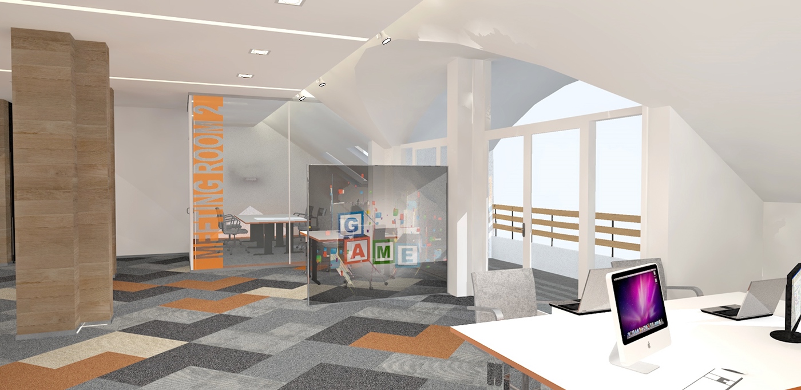
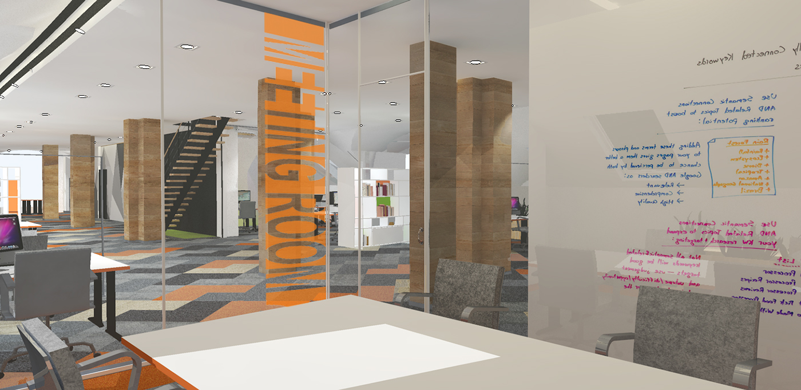
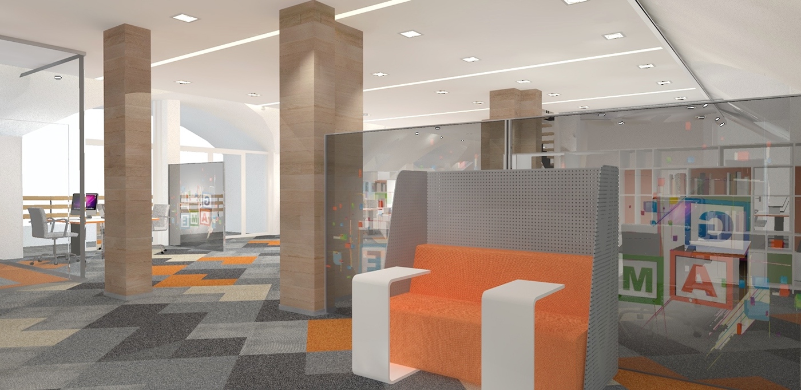
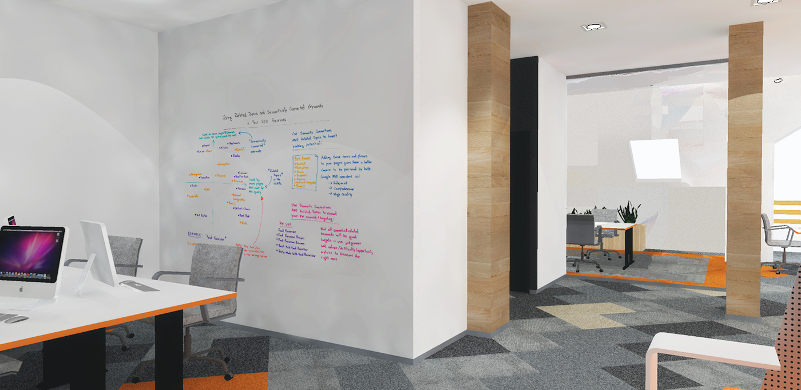






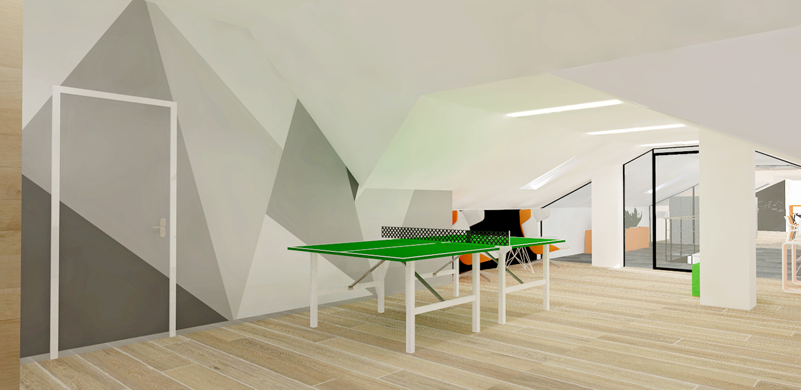
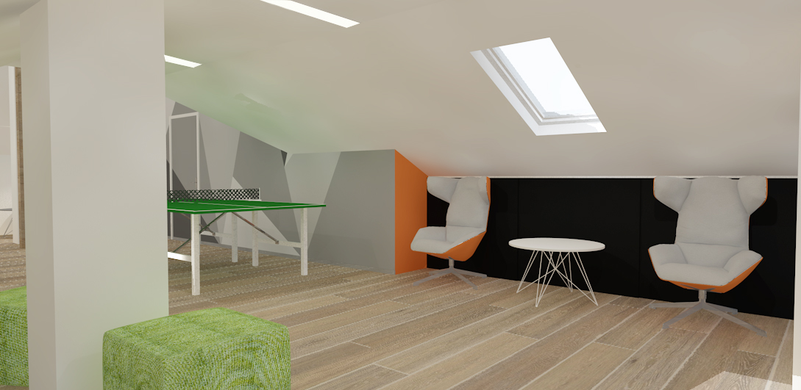

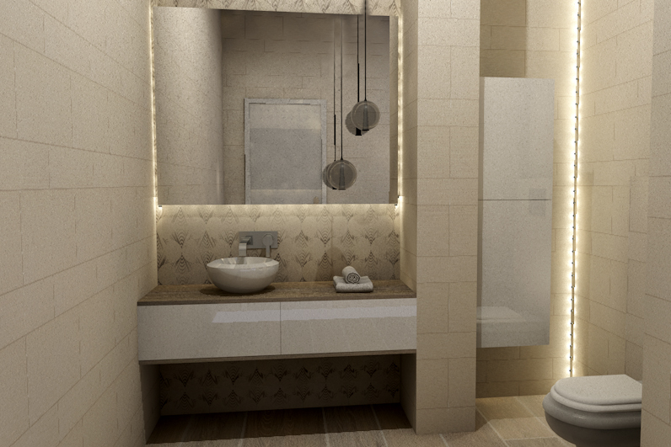
Adaptacija potkrovlja i tavana u poslovni prostor u kojem boravi preko 30 zaposlenih. Ideja je bila "open space" koncept, uz polu-prozračne vizuelne pregrade poput slobodnostojećih polica i transparentnih paravana koji su jedine granice između grupisanih radnih jedinica. Jedine kancelarije koje su ograđene su direktorska kancelarija, kancelarija za HR i server sala . U prostoru predvideti i deo za odmor i druženje zaposlenih kao i kuhinja sa trpezarijom. Postoje 2 sale za sastanke, veća - glavna i manja. Ono što najviše krasi i doprinosi ovom prostoru su brojne terase i lučni izlazi ka istim. Ono čemu se težilo kroz razradu ideje jeste veseo i prijatan enterijer IT firme kroz različite opcije materijalizacije velikih površina, zidnih i podnih.
Adaptation of the two floor attic into a business premise with more than 30 employees. The idea was an open space concept, with semi-transparent visual barriers such as free-standing shelves and transparent paravans that are the only borders between grouped work units. The only offices that are enclosed are a director's office, a HR office and a server room. In the space there is also a part for rest and socializing of employees as well as kitchen with dining room. There are 2 meeting rooms, larger (main) and smaller. What is most adorned and contributes to this area are numerous terraces and arched exits to the same. What has been sought through the elaboration of the idea is the cheerful and pleasant interior of the IT company through various options of materialization of large surfaces, wall and floor.
Adaptation of the two floor attic into a business premise with more than 30 employees. The idea was an open space concept, with semi-transparent visual barriers such as free-standing shelves and transparent paravans that are the only borders between grouped work units. The only offices that are enclosed are a director's office, a HR office and a server room. In the space there is also a part for rest and socializing of employees as well as kitchen with dining room. There are 2 meeting rooms, larger (main) and smaller. What is most adorned and contributes to this area are numerous terraces and arched exits to the same. What has been sought through the elaboration of the idea is the cheerful and pleasant interior of the IT company through various options of materialization of large surfaces, wall and floor.

