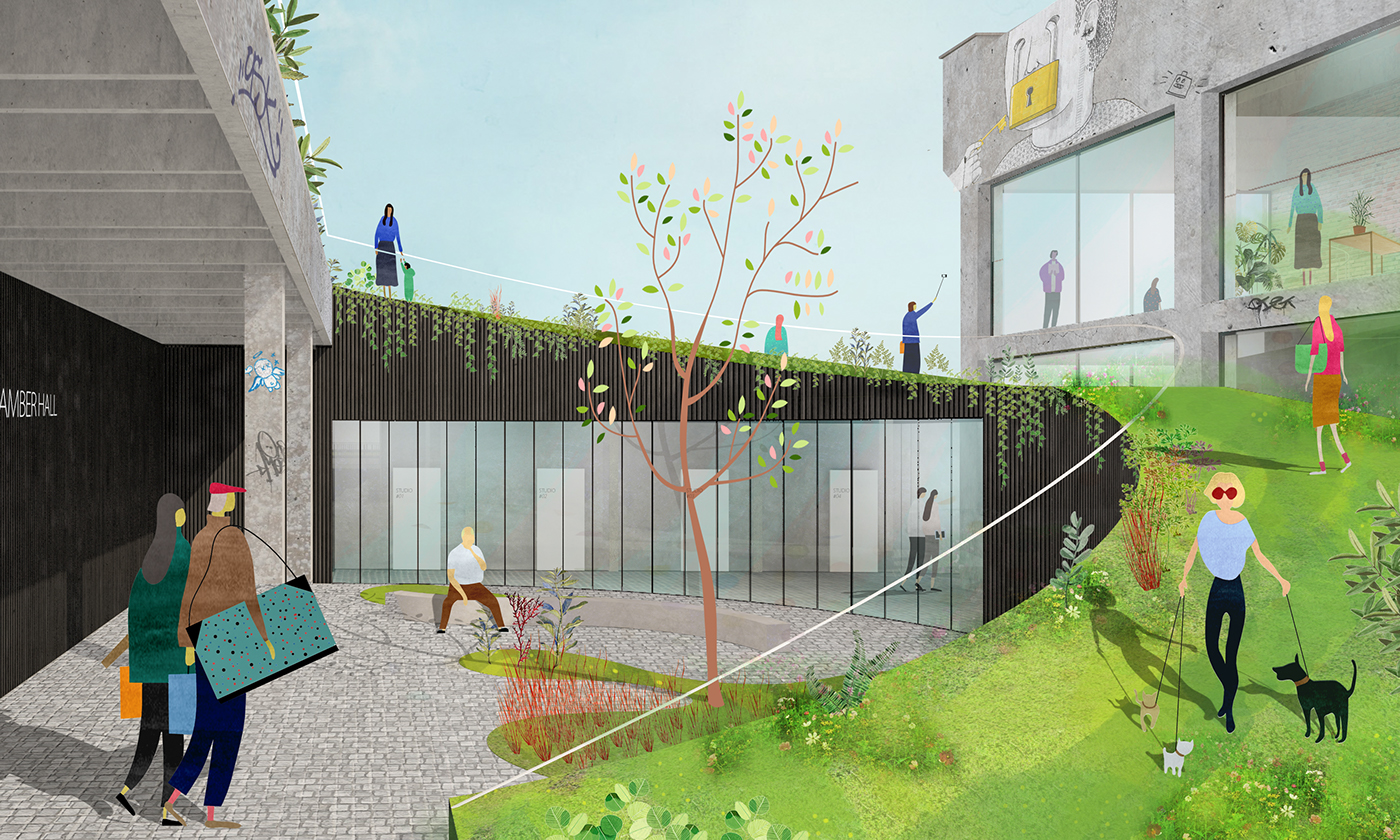















Center for Contemporary Art / 2017
adaptive reuse / competition proposal
with GUBAHÀMORI /Péter Hámori, Sándor Guba/
with GUBAHÀMORI /Péter Hámori, Sándor Guba/
According to the urban planner Kevin Lynch, some urban landmarks can be seen from a distance, whereas others whose spatial impact is limited have their place in one’s mind - on the so called mental map. As modern urban development has proved, purely hardware landmarks (high, big, shiny) don’t work unless a software (people’s behaviour) is created along to make the building perform.
This project is based on our belief that the succes of the future Center for Performing Arts lies in putting the place on people’s mental map by means of a network of performing soft elements.


