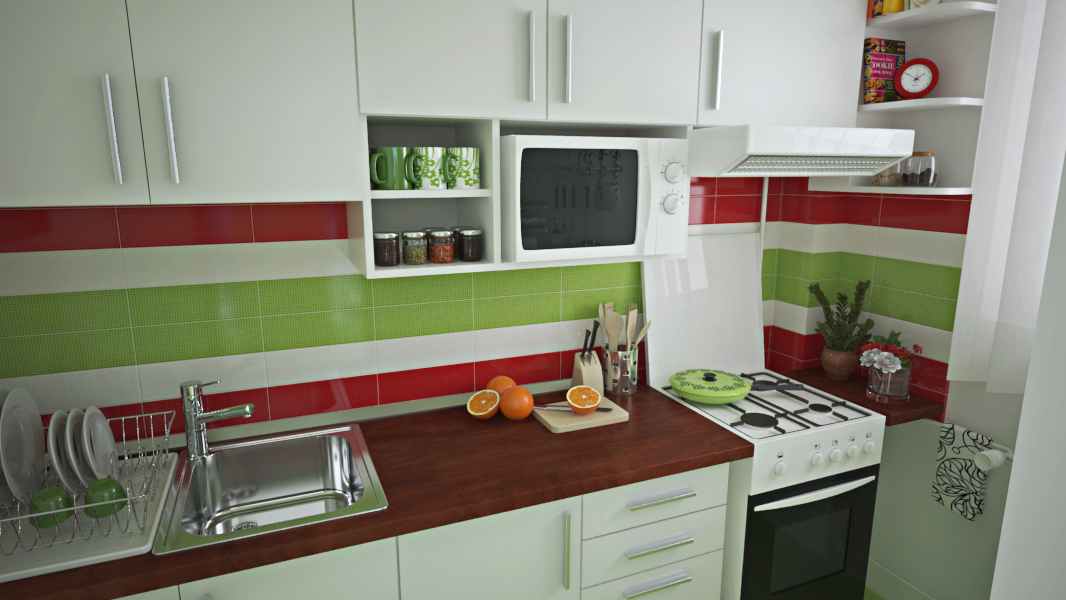I absolutely loved this project, not only because I am very close to the owners, but also because organizing a small space to perform the same functions as a regular apartment is always a challenge. To get the best out of the 21sqm room without making it look cluttered, I built my project around the idea of multifunctional furniture. The room's geometry allowed me to shape areas with different functions that open to each other, but don’t necessarily overlap.
The living/sleeping area is set on one side, out of the traffic between vestibule and kitchen. The wall unit serves as entertaining center, wardrobe and bookcase, while the small cabinet works very well as a night stand for the expandable sofa and even as supplementary seating.
On the opposite side, close to the sofa, is a second wardrobe, a computer desk with storage at both ends, opposite the conversation area and a dining table close to the kitchen. When set in the living area, the dining table can accommodate up to six persons, but against the wall it works also as a second desk. The balcony has been completely opened to the room, to ad space and increase natural light. A small cabinet serves as pantry. With a surface of only 4sqm, the kitchen is fitted with custom built cabinets up to the ceiling, to get as much storage space as possible.
White seemed like the natural choice for furniture in a tiny space, but the owners also picked a wood grain for variation. We spiced the room with a fresh, yummy green wall in the “study” area and a bold apple green-ruby red tiles combination in the kitchen. Add to this a lot of houseplants and colorful decorations on the shelves and the result is a lively interior that defies all misconceptions about small spaces.
The living/sleeping area is set on one side, out of the traffic between vestibule and kitchen. The wall unit serves as entertaining center, wardrobe and bookcase, while the small cabinet works very well as a night stand for the expandable sofa and even as supplementary seating.
On the opposite side, close to the sofa, is a second wardrobe, a computer desk with storage at both ends, opposite the conversation area and a dining table close to the kitchen. When set in the living area, the dining table can accommodate up to six persons, but against the wall it works also as a second desk. The balcony has been completely opened to the room, to ad space and increase natural light. A small cabinet serves as pantry. With a surface of only 4sqm, the kitchen is fitted with custom built cabinets up to the ceiling, to get as much storage space as possible.
White seemed like the natural choice for furniture in a tiny space, but the owners also picked a wood grain for variation. We spiced the room with a fresh, yummy green wall in the “study” area and a bold apple green-ruby red tiles combination in the kitchen. Add to this a lot of houseplants and colorful decorations on the shelves and the result is a lively interior that defies all misconceptions about small spaces.









