The Tenderloin Neighborhood DevelopmentCorporation and the Mayor’s Office of Housing joined forces to create this highdensity, 67-unit affordablehousing project for tenants who have faced the difficulties of poverty or homelessness.Built on aformer parking lot, it now houses 200 people, including ten families that werepreviously homeless. Programmedfor passive use, the space is a quiet oasis in a chaotic environment. As residents enter the building’s lobby, theyare greeted by a verdant courtyard, where lush planting and benches carved fromsalvaged timber surround a low water feature. With its reflective surface and gentle movement and sound, this pool reinforcesthe sense of refuge and acts as the focal point of the space. High above the courtyard, the roof deck featuresa community garden, designed to foster interaction among the residents.
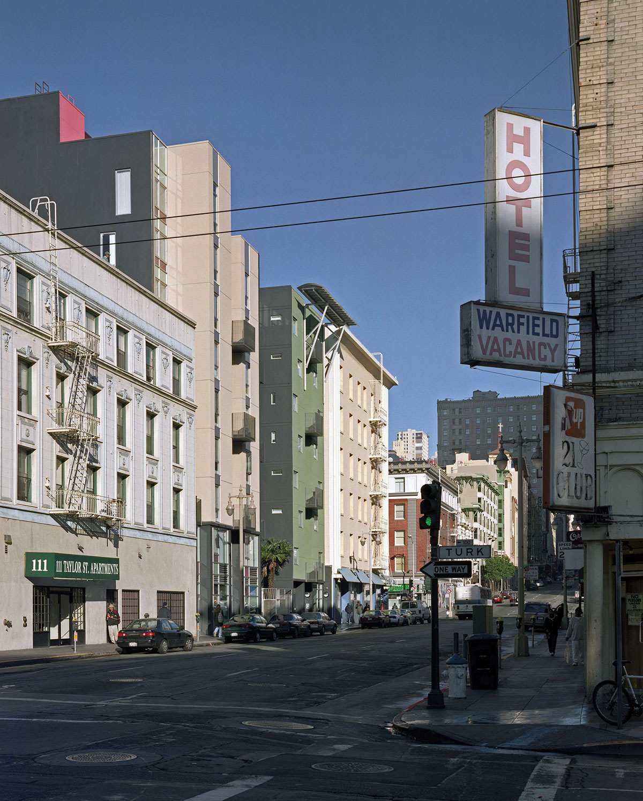
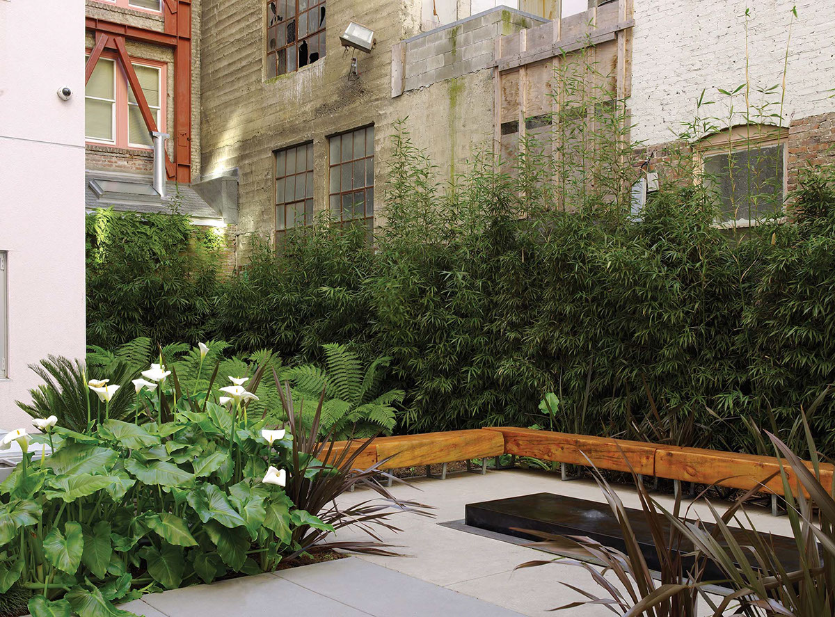

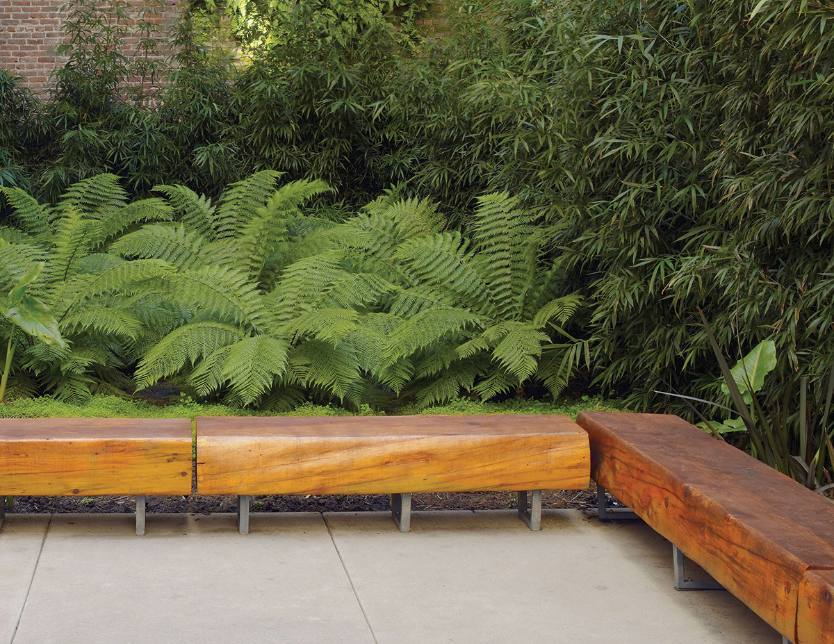
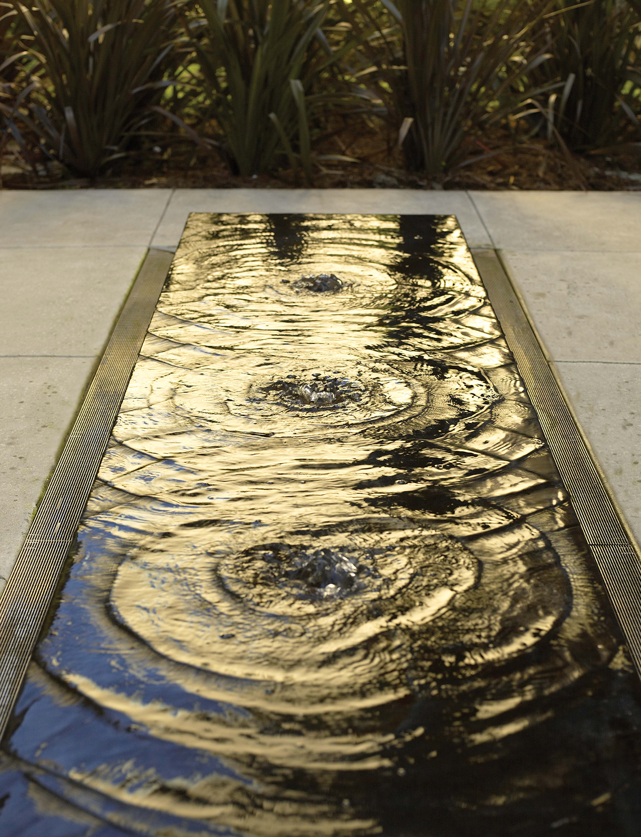
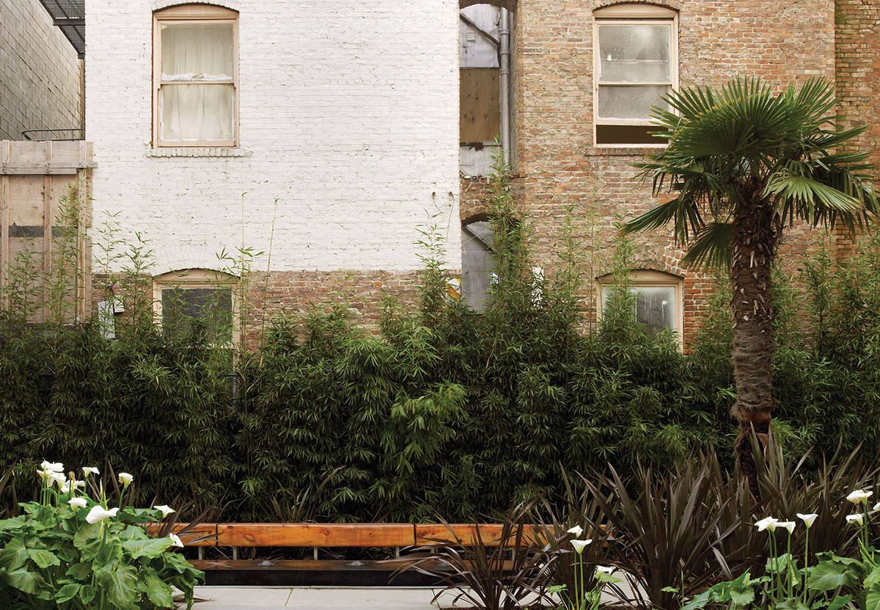
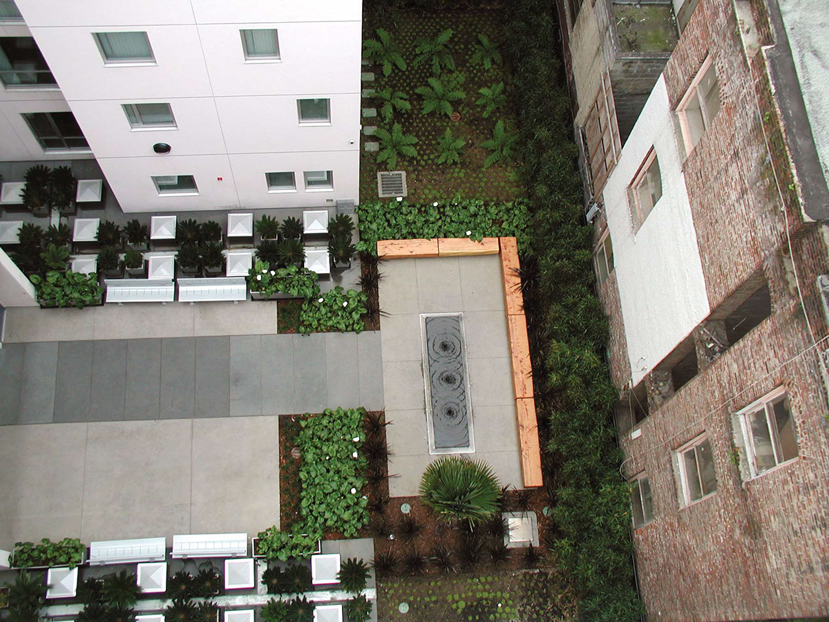
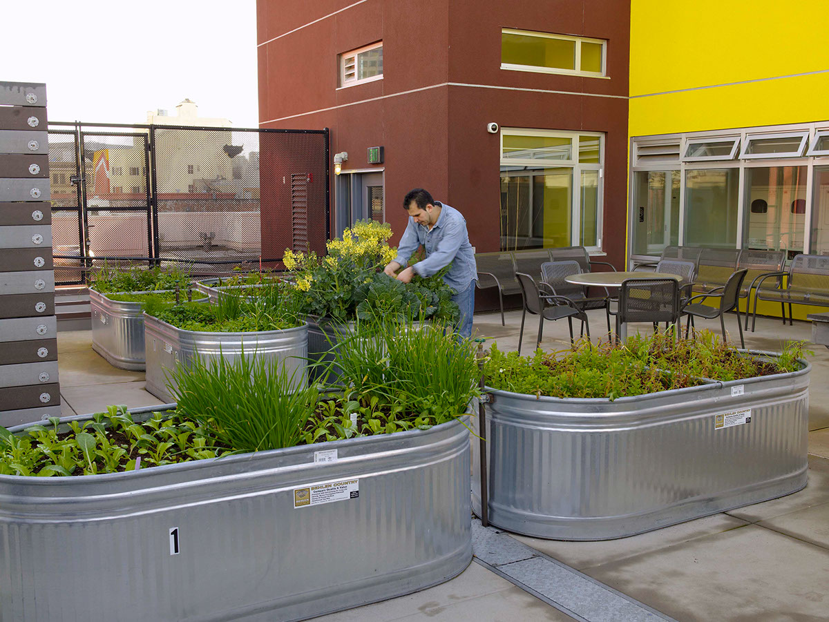
Photography by Marion Brenner, Brian Rose, and Emily Rylander. Images may not be used without the express written permission of the photographers.

