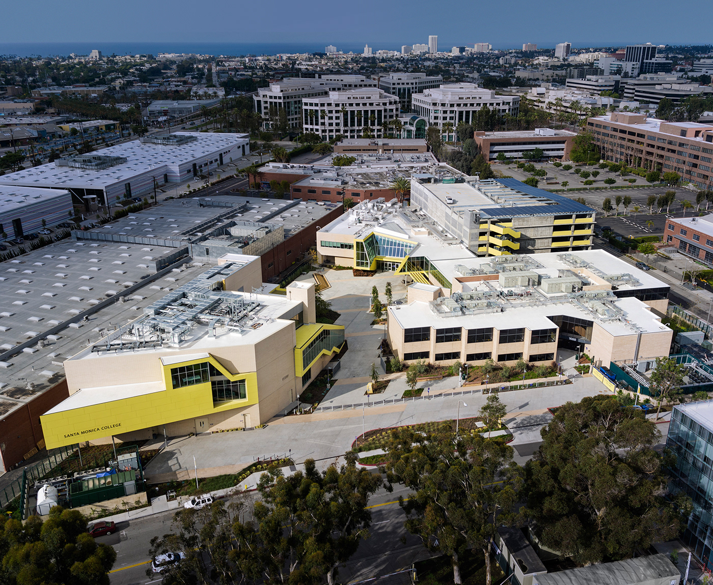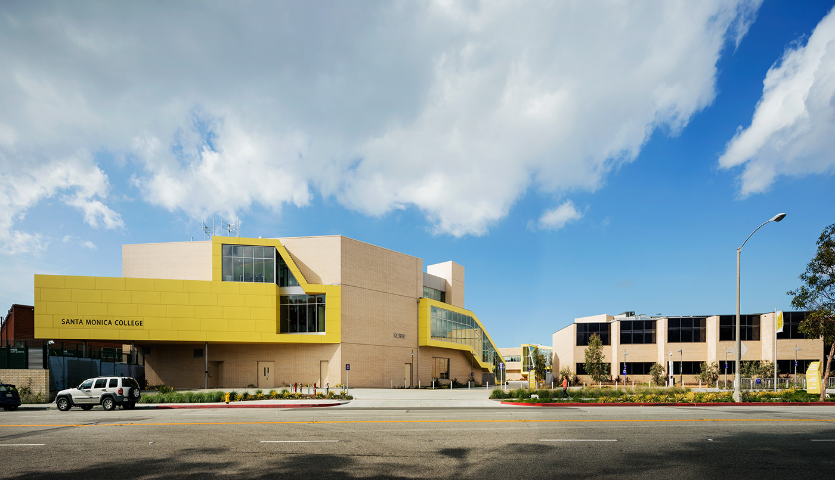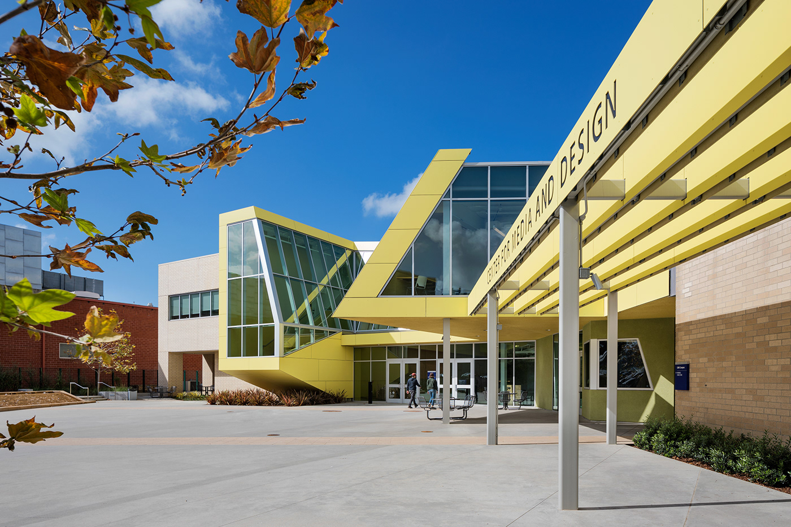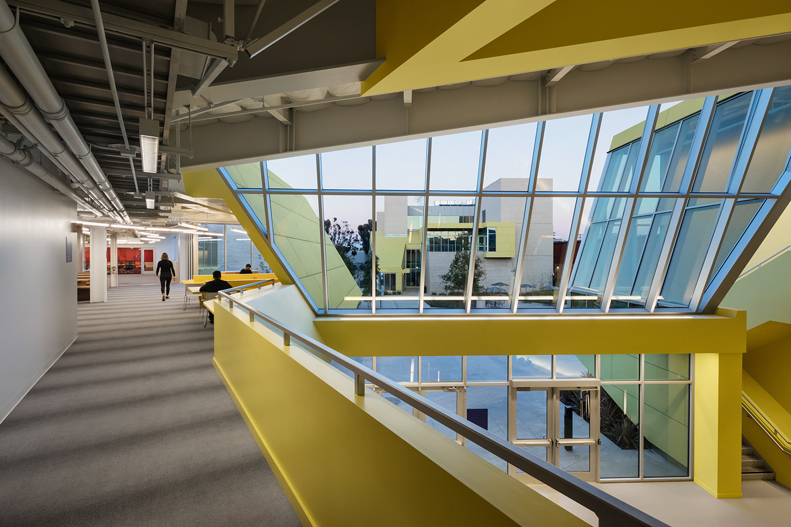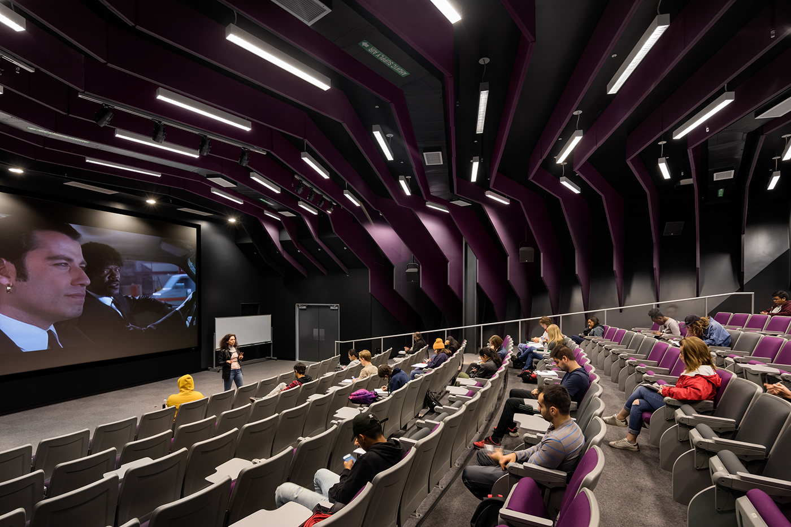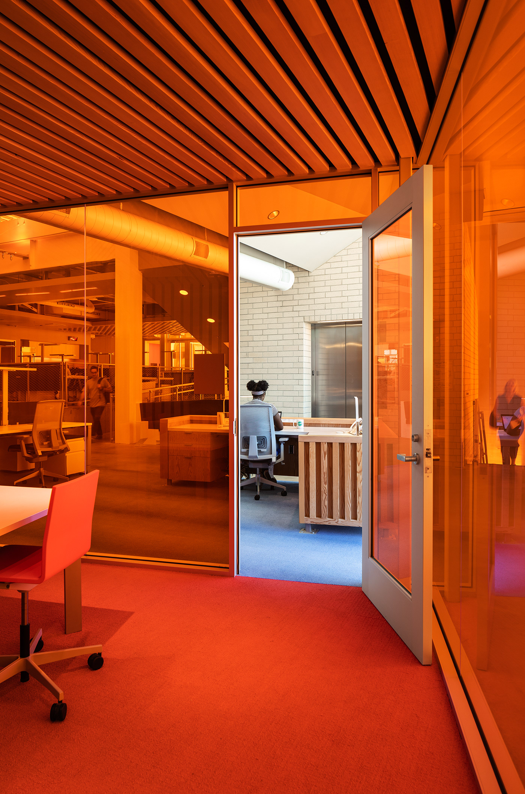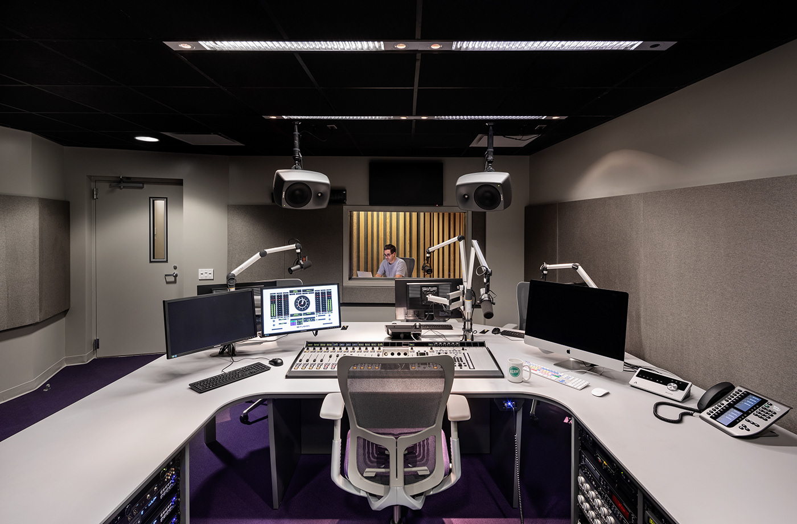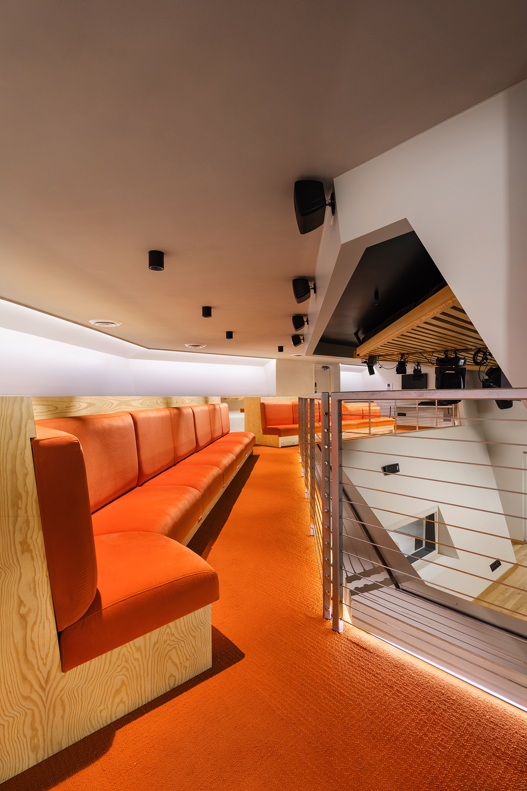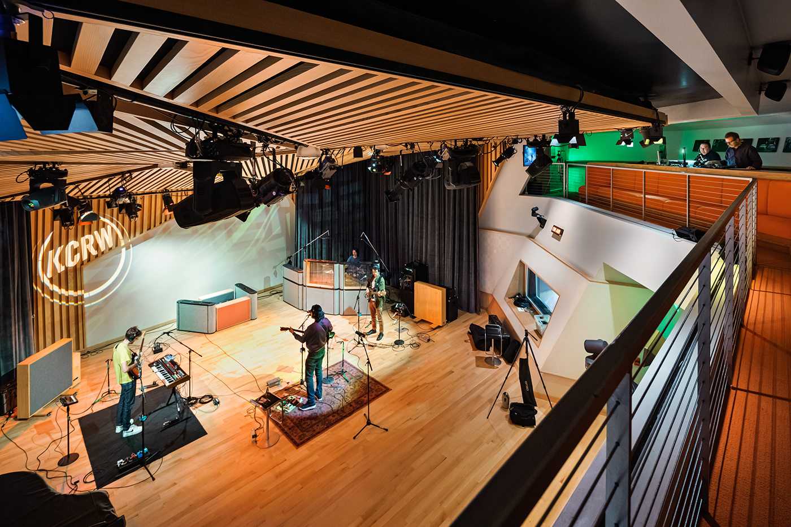Santa Monica Center for Media and Design & KCRW Media Center
SANTA MONICA COLLEGE & KCRW
Santa Monica, CaliforniaTYPE EDUCATIONAL, INSTITUTIONAL
AREA 150,000 SF CAMPUS PLAN
EXISTING MEDIA TECHNOLOGY BUILDING 49,000 SF
NEW MEDIA TECHNOLOGY ADDITION 32,000 SF
KCRW HEADQUARTERS 34,000 SF
PARKING STRUCTURE: 148,000 SF
COMPLETION 2013
PARKING STRUCTURE: 148,000 SF
COMPLETION 2013
The Santa Monica College (SMC) Center for Media and Design (CMD) is a renovation and expansion of the school’s old Academy of Entertainment & Technology. The 3.5-acre project includes the renovation of an existing 50,000-square-foot teaching facility and construction of a 30,000-square-foot instructional wing; a new, three-story building for KCRW, a beloved public radio station licensed to the school; and a new, seven-level parking structure. A beautiful 18,000-square-foot courtyard with water features and an outdoor performance stage is showcased in the center of the complex. Located in ‘Silicon Beach’ – home to major media firms and over 500 tech startups – the CMD enables the school to finally unite all of their programs focused on media content development and design on one campus.
Our design process began with an intensive period of curriculum analysis, classroom visits, facility tours, client workshops and visioning sessions. Early on, it became clear that the Client considered instructional education alone insufficient preparation for a world in constant flux. It has become increasingly difficult for students to apply academic knowledge in professional settings, and few institutions are truly committed to breaking down the schism between education and the workplace. However, Santa Monica College and KCRW came to us with precisely this design challenge. The new campus that resulted is a symbiotic experiment in co-locating a media education program and a professional broadcasting organization to maximize the collateral benefits between the two renowned institutions.
After several weeks of visioning with SMC, the Design Team determined that the fundamental idea uniting the CMD and KCRW is storytelling. Together, we envisioned this project as presaging a future educational model, one that leverages the possibilities of new media as a clarifying agent to shape the complex narratives of the world into a meaningful story. Thus, we set out to create architecture that acts as a narrative vehicle, shaping the campus into a sequence of experiences that showcase education as a progressive cycle. The three buildings and the central courtyard embody a student’s progression from higher education to the professional world via the following narrative:
The renovated 50,000-square-foot building, which received a compete interior redesign, consists of classrooms and offices distributed along a central path indicated by an unfolding yellow ribbon. Interior glass walls maximize light and transparency into the classrooms, exhibiting students’ ideas-in-formation.
2. New Media Technology Addition: Experimentation + Discovery
The unfolding ribbon continues into the 30,000-square-foot addition, wherein students can explore and experiment with their ideas in professional-grade workspaces. The two-story instructional facility now holds a 180-seat screening auditorium, a large production suite with control booths, multiple editing bays for post-production work, high-end computer rooms, and a radio broadcasting suite, in addition to classrooms, spaces for collaboration, and a wide variety of student support services and amenities.
3. New KCRW Media Center: Maturation + Real-World Application
The new 34,000-square-foot marks the first time KCRW will have a standalone building in its 35-year history. The radio station previously occupied a total of 12,800 square feet across five locations, much of which was subterranean. They had zero visibility with limited access and parking, no waiting area or lobby for visitors, no access to a functioning kitchen or dining area, and no collaboration spaces or common areas. Now, an outdoor stage, audience viewing gallery and a large multipurpose performance studio allow the community more opportunities to engage with the beloved station through live events. As a professional center for the convergence of media, KCRW is the ideal and logical endpoint for this narrative. Characterized by a similar internal path and open, visible workspaces, the station will share resources with SMC to encourage creative collaboration and educational reciprocity.
4. Courtyard: Creative Collaboration + Educational Reciprocity
Connecting all of these experiences together is the new 18,000-square-foot courtyard. Complete with a café, event infrastructure and supportive landscaping, this central space encourages collaboration and interaction while enabling all CMD programs to publicly converge into a single creative community.
By co-locating the nascent realm of academia with the applied realm of the workplace, a new kind of community arises – one that approaches creative work not unlike a medieval guild, albeit with digital tools. Our architecture provides a framework for this hybrid community. Openness, transparency, flexible workplaces, places for exhibition and spaces for interaction break down the barriers between education and the workplace. The CMD signals the beginning of a new era for SMC, marking the synergy of the foremost vehicle of public engagement, KCRW, with the school’s vital work of equipping students with pathways to promising futures. The campus provides students with an inspiring environment, access to top professors and industry-standard equipment. With KCRW steps away, students can now explore new creative possibilities with access to one of the best media operations in the country.
PHOTOGRAPHY BY MICHAEL MORAN
