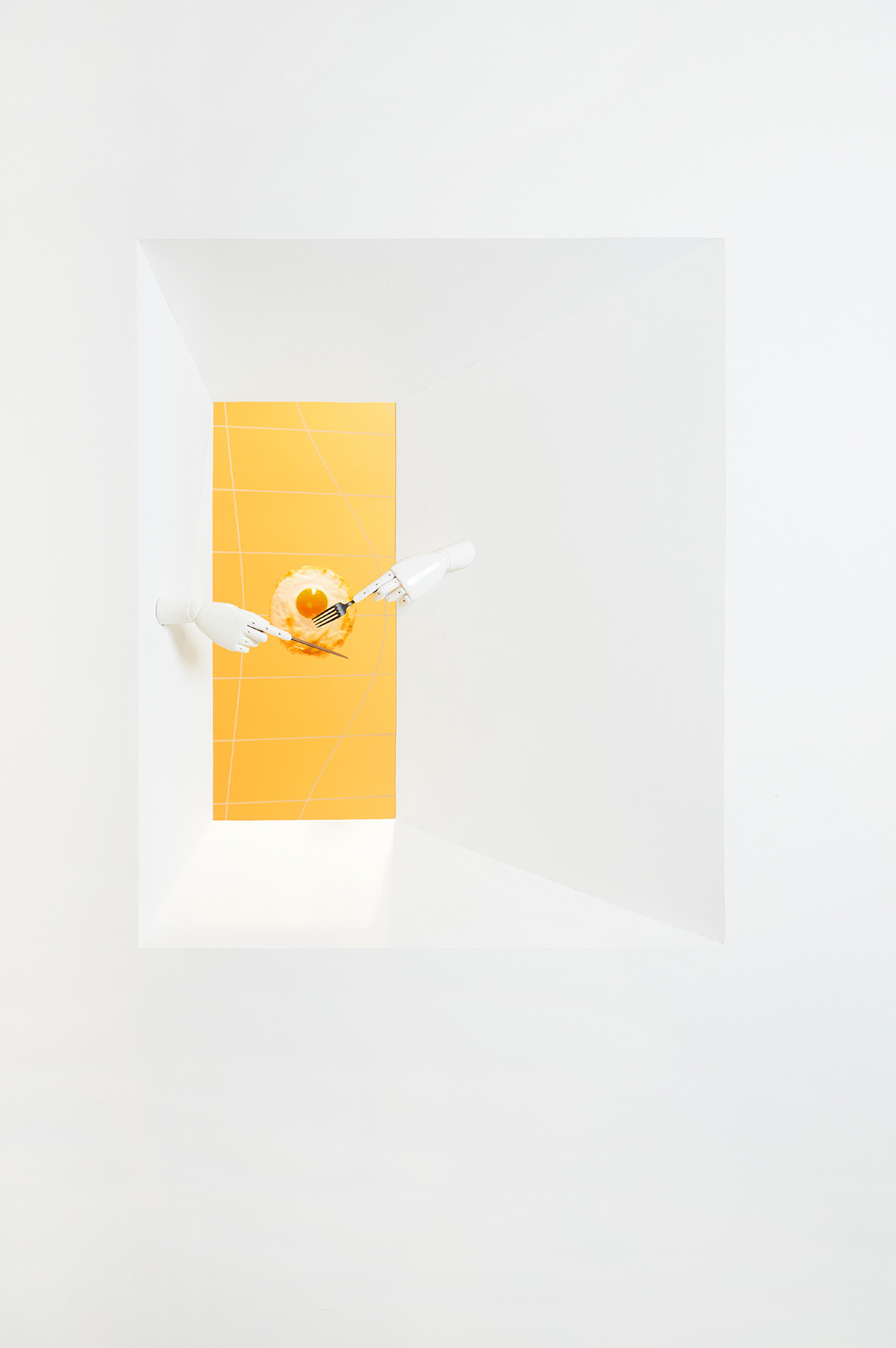项目名称:一尚门TFD×BANKSIA餐厅
设计: 立品设计 Leaping Creative
项目为原创时尚设计师买手集合店中全新的餐饮业态;餐厅空间设计既要延续及强调买手店的时尚属性,又需要提供主力消费群体所要求的独特就餐体验。
我们从时装设计大师对黑与白及点线面的偏爱中获取灵感,打造先锋、极简、有格调,同时又不失趣味的餐饮空间。
Guangzhou based renowned lifestyle store brand TFD (The Fashion Door) is adding a restaurant to its business, Leaping Creative believes that the space should indicate the brand’s fashion sense and at the same time provide its customers with an unordinary dining experience.
Rather than following the popular trend of industrial or Nordic interior style in China, Leaping Creative is inspired by fashion designers and their love for black and white as well as their trick of using dots, lines and planes. We aim to create a minimalist, intriguing dining space.


餐厅狭长的外立面被黑色轮廓线清晰划分,大招牌以光栅立体画的形式呈现“门”的开合动态变化,与品牌名称“一尚门”相呼应。
黑白色块间的利落分界完成了对空间的分区;白色空间中穿插着黑色的点线元素作为点缀:球形吊灯、整齐排布的吊线,纯白墙面上黑色细铁丝被弯成了有趣的时尚格言文本。
The long extended façade is outlined by the black frames, in which a stereograph is embedded as a signage, presenting the TFD logo with a 3D door image that can be seen both opened and closed by the passers-by. It embodies the brand’s name The Fashion Door, and also creates an external visual focus.
The space is neatly parted by black and white colors, where the two colors interacts with each other in various ways. Lights covered with black globes are attached to the white celling using ordered black lines, while black wires are bended to form some “fashion quotes” on the white wall.
Black partitions created a more private area with the Chinese Logo “门(door)” embodied onto it, and the white mesh pattern of the bar stools and tables dotted the black background with lines and planes.





同时,黑色折面的运用强化结构感,白色的网格状吧台椅及餐桌则同样为黑色背景织入线与面的元素。










拐角区域的装置成为严谨空间中的个性隐喻:大大小小的球体漂浮着从门缝中涌出,令四周的规整空间发生扭曲形变,同时又逐渐融入墙面的黑白色方格;以此探讨个体与环境的辩证关系。
In a secret corner of the restrained space, a group of black spheres floats out of a mysterious door that left unlatched, breaking the structured grid pattern and gradually integrating into the wall, such that we probe into the dialectical relation between the individuals and the world they live in.






而门的背后藏匿着黑白表像之下的平行世界;作为食材主角的鸡蛋仿佛蕴含着无穷能量,上演了一场精心谋划的出逃。
装置作为视觉点与记忆点,吸引消费者在美食果腹之余,在自发地探索与发现的过程中与空间产生互动,感受荒诞却治愈的意外惊喜。
The bright yellow color that appears from the crack inserts in the conceptual scenery of black and white, inferring the existence of a Parallel World hided behind the door. Inside, eggs as the main ingredient of the menu also play the leading role; a ready-to-serve poached egg is fleeing form the dish, yet it is framed by a small window attached with a pair of hand models using folk and knife; so that an unexpected humorous scene can be found on the other side of the window when people wandering about the TFD store.

一尚门TFD×BANKSIA餐厅
项目地址:广州花城汇
项目面积:150㎡
设计单位:立品设计 Leaping Creative
主案设计师:郑铮
参与设计师: 姚丁凌、谢伟钿、黄杰宁、陈常
摄影:黄早慧
项目地址:广州花城汇
项目面积:150㎡
设计单位:立品设计 Leaping Creative
主案设计师:郑铮
参与设计师: 姚丁凌、谢伟钿、黄杰宁、陈常
摄影:黄早慧


