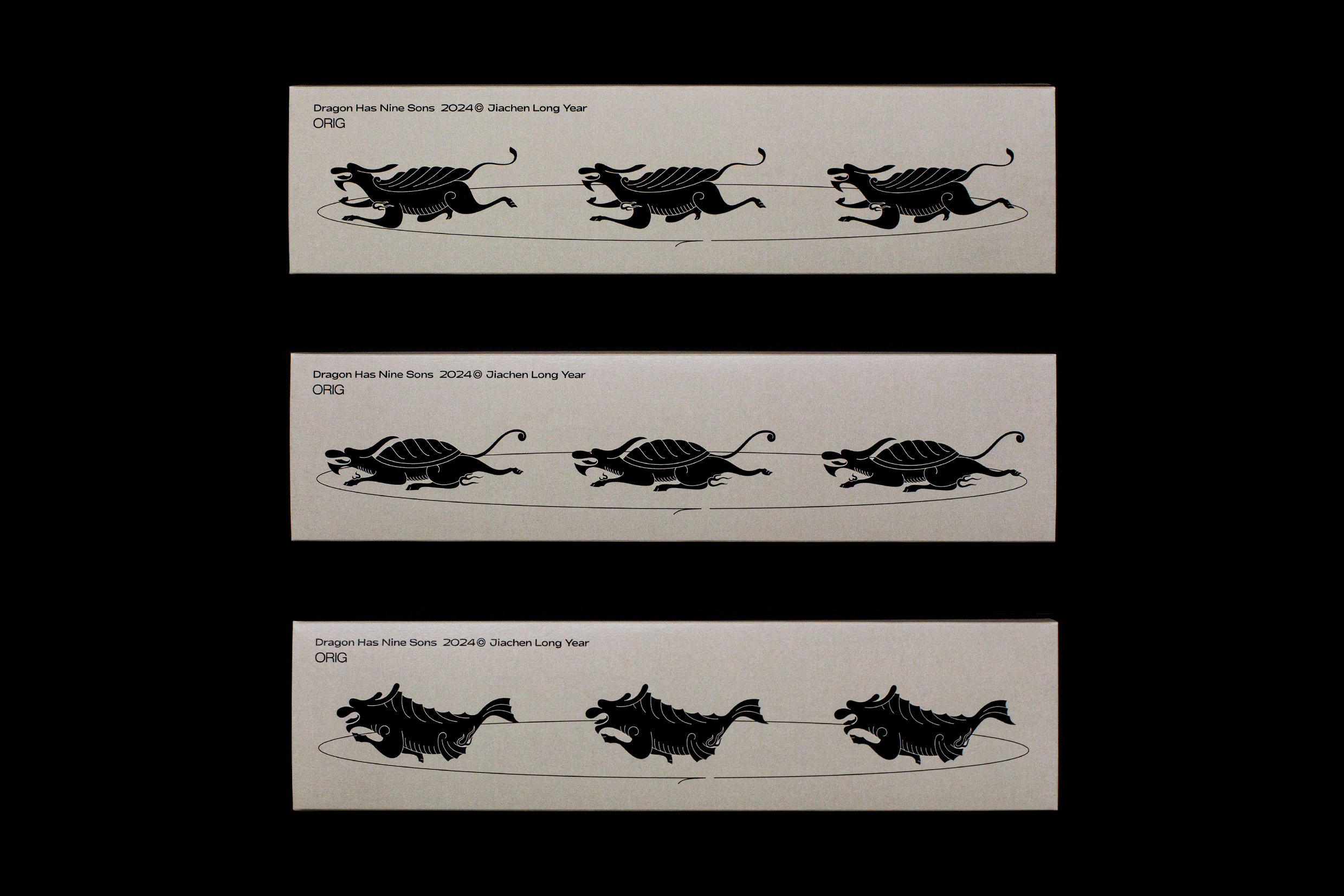PRIMEART
an expansion of the threshold between the artist
and the audience; the gallery and the street
and the audience; the gallery and the street
MArch Thesis Design Project
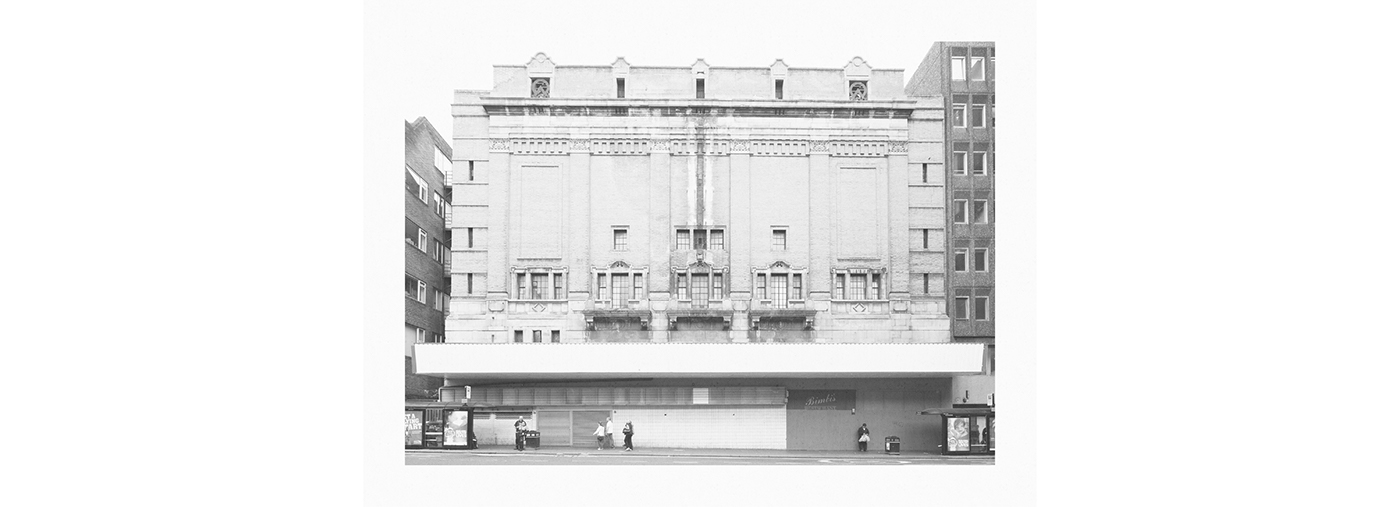
Cultural Regeneration of the Former Odeon Cinema, Newcastle upon Tyne
PRIMEART is a cultural and architectural regeneration of the former Odeon Building in the East Pilgrim Street Development Area, Newcastle. The project will provide the opportunity for the arts and the audience to work and play in an experimental ‘palace’ of art, community and exchange. The artists’ community that exists in the East Pilgrim Street area is predominantly due to the temporary leases that have transformed empty office buildings into meanwhile spaces of creativity and community. The scheme provides an opportunity to culturally regenerate the city centre of Newcastle by creating a permanent sustainable solution for the established artistic community and encouraging public interaction and exchange with the arts. There are three main elements to the proposal.
The Arts - to establish a permanent facility for the existing creative artists’ community that makes the ‘arts’ visible within the city centre.
The Public - the provision of a public and community space that encourages social interaction through the freedom of exchange The Threshold - to expand the threshold into the gallery space and to place art in everyone’s everyday.
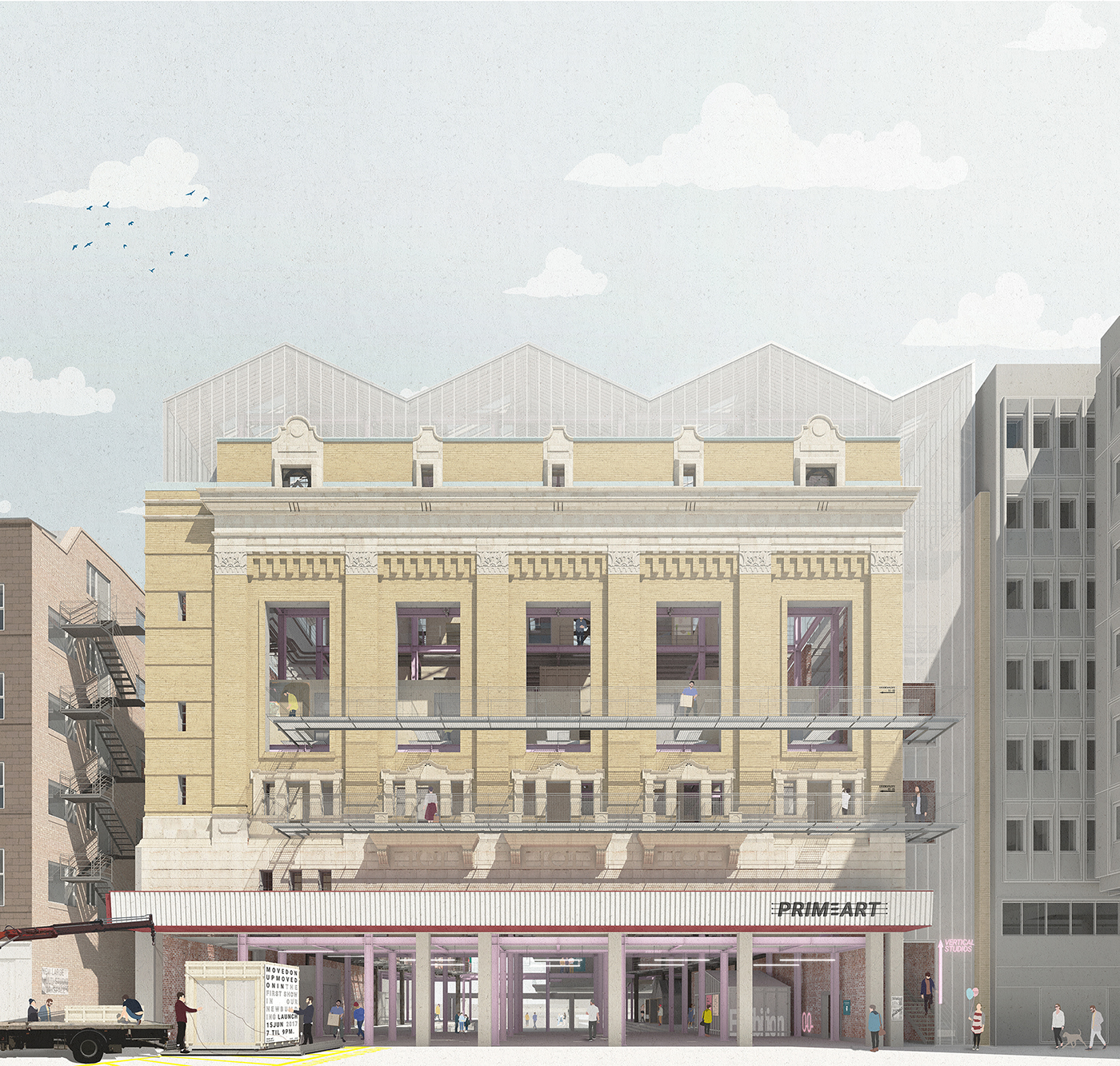
The Proposal
The provision of flexible and affordable studio spaces, project space, exhibition space and the creation of a communal, collaborative environment for the artists will allow for the natural growth of organisations and programmes throughout the building. Whilst the creation of a public Urban Piazza that will run through the ground floor area will bring the people off the street and into the space of the arts, influencing a social bridging of the artist and the audience. This area will also provide a space for the artists to share and promote their most current works with the public.

An Expansion of the Threshold
The above 1:200 section illustrates the proposal and its three main elements, the Arts, the Public and the Threshold. The ground floor of the proposal is completely open to the public with no barriers or entrances from the street. Off of this space it is possible to reach the fixed and covered spaces such as the mobile studios and the fixed Artspace through circulation cores. As seen in the section the proposal is an extension of High Friar Lane through to John Dobson St, reconnecting fragmented districts in the city with a new thoroughfare.


Vertical Studio Space
Providing the artists with studio ‘plots’ of varying sizes, the Vertical Studio Space caters for many different forms of art; allowing the individual to use their located plot as they wish. This space acts as the first encounter of the extension to the threshold between the artist and the audience, the gallery and the street.
Sitting behind the historically significant facade of the former Odeon building, the Vertical Studios create an active canvas and frontage of the internal events and movement of PRIM-ART. It makes the arts visible in the city centre of Newcastle and puts out an open invitation to the public to enter the space.
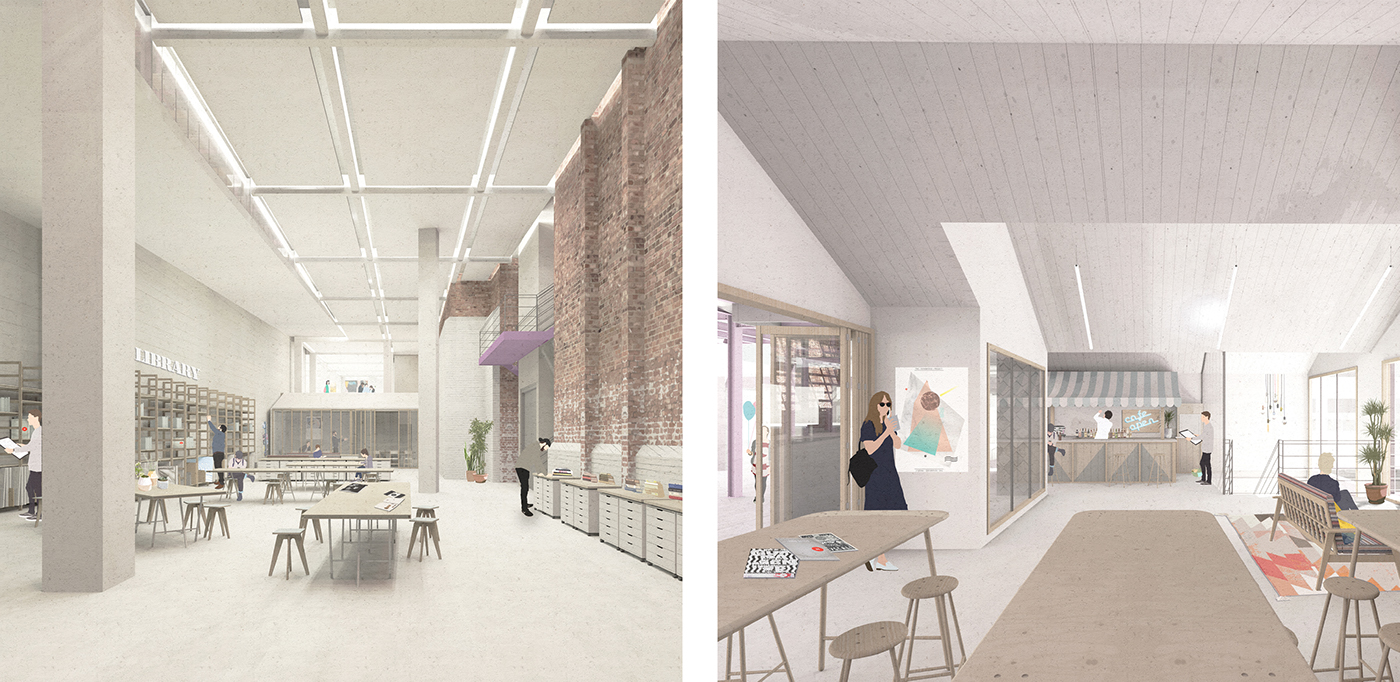
The Library // Paramount Cafe
An informal arts library will be formed within the sub-basement of the proposal. It will sit next to the permanent exhibition space on the basement level, where people will be able to look down to see the arts in practice. The space will support the development of artists, providing accessible material, journals and aesthetic theory to support and illustrate their practice.
Located on the ground floor of the proposal adjacent to the Urban Piazza, the cafe/bar area will act as a stimulant to attract the wider community and new members of the public to engage with the arts. Through the creation of this communal environment the threshold into the gallery space will be extended throughout the street level.

The Urban Piazza // The Artist' Promenade
The Urban Piazza acts as an extension to the public realm, providing a safe and accessible environment for the public and the local community. It is a common place, connecting the artists’ community to the public through a bridging of the threshold. The large covered space promotes flexibility whilst providing a space to encourage exchange, debate and conversations.
The fixed Artspace located to the rear of the scheme creates multiple artist promenades where ‘left over’ spaces are formed. These spaces are utilised as in-between and meanwhile spaces for both the artists and the public, promoting moments of exchange and intrigue.
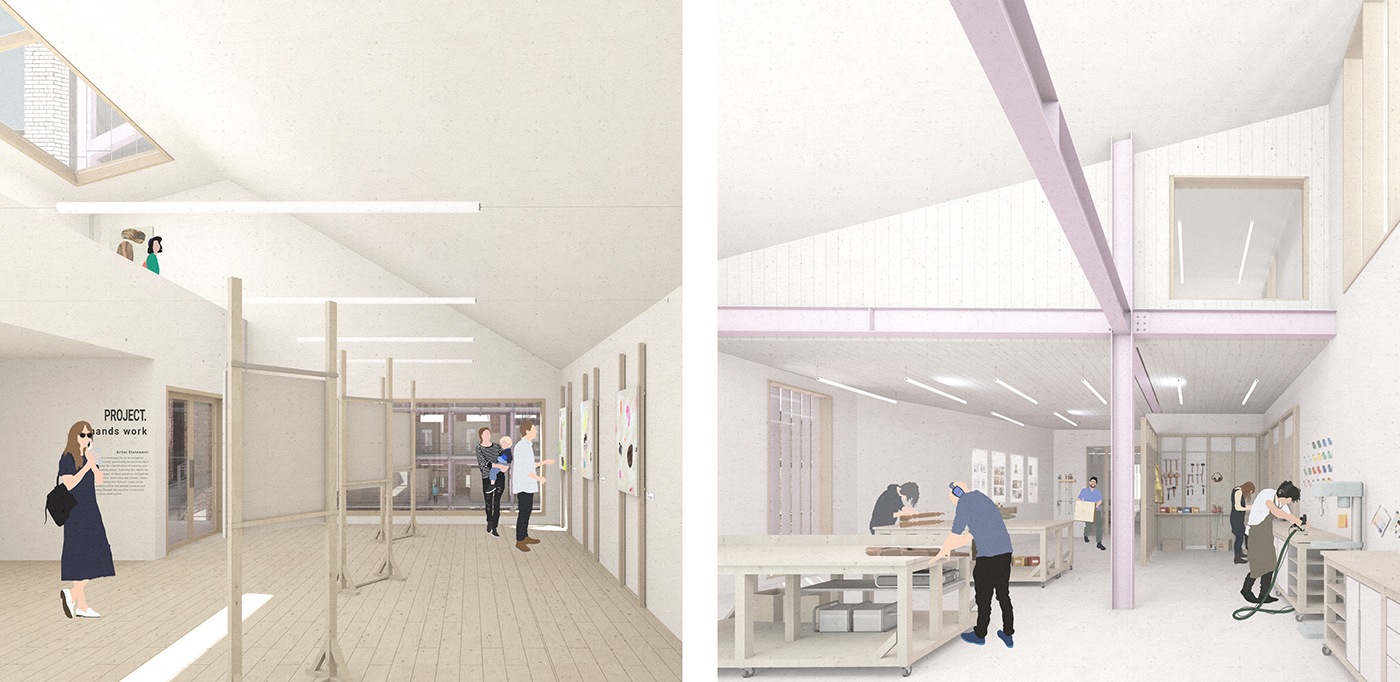
Project Space // Workshop & Makerspace
Located in the heart of the fixed Artspace, the Project Space can be seen from all approaches to the proposal. The space will provide the opportunity and platform for artists to create a social making within the building and organisation. It will encourage the development of artists, by artists.
The Workshop and Makerspace will be part of the fixed Artspace, offering permanent artists in residence the creative workshop and workspace required, whilst offering a space for educational workshops for graduates and members of the public to assist the building of stronger relationships between the artist and the audience.
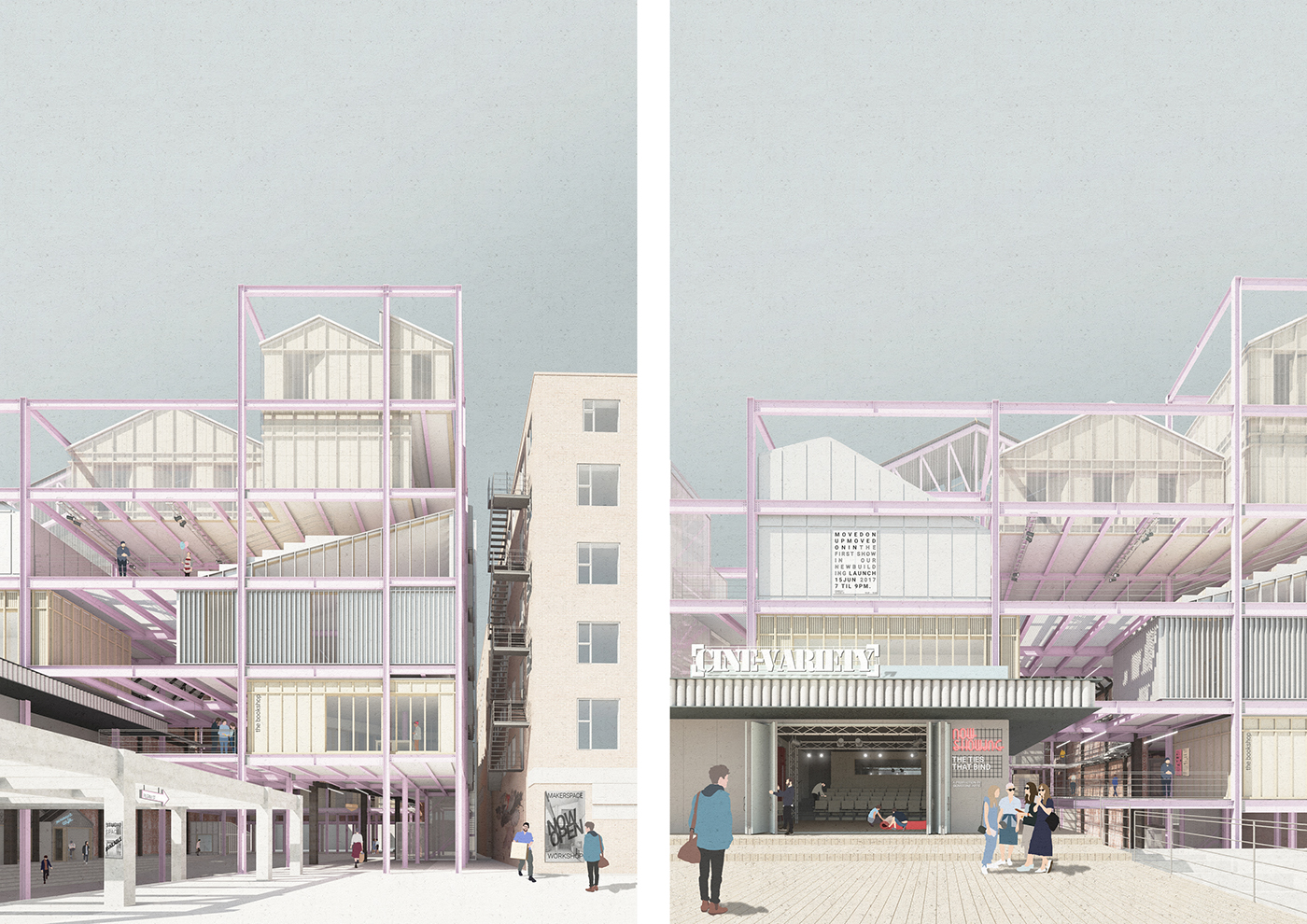
A New Street // The Terraces
The ground floor becomes a ‘New Street’ between the existing Pilgrim St and John Dobson St. The new thoroughfare also becomes an extension of High Friar Lane, joining forgotten spaces left over in the city together. The street becomes a transitional urban space to place art in everyone’s’ every day.
The layering of the fixed Artspace creates openings in the broken facade so that the onlooker can see into the artists’ space and Urban Piazza. The Artspace includes fixed studio spaces, Project Space, the Cine-Variety Theatre, Bookshop, Workshop, Makerspace, Event Space and the Multi-Studio Workspace.
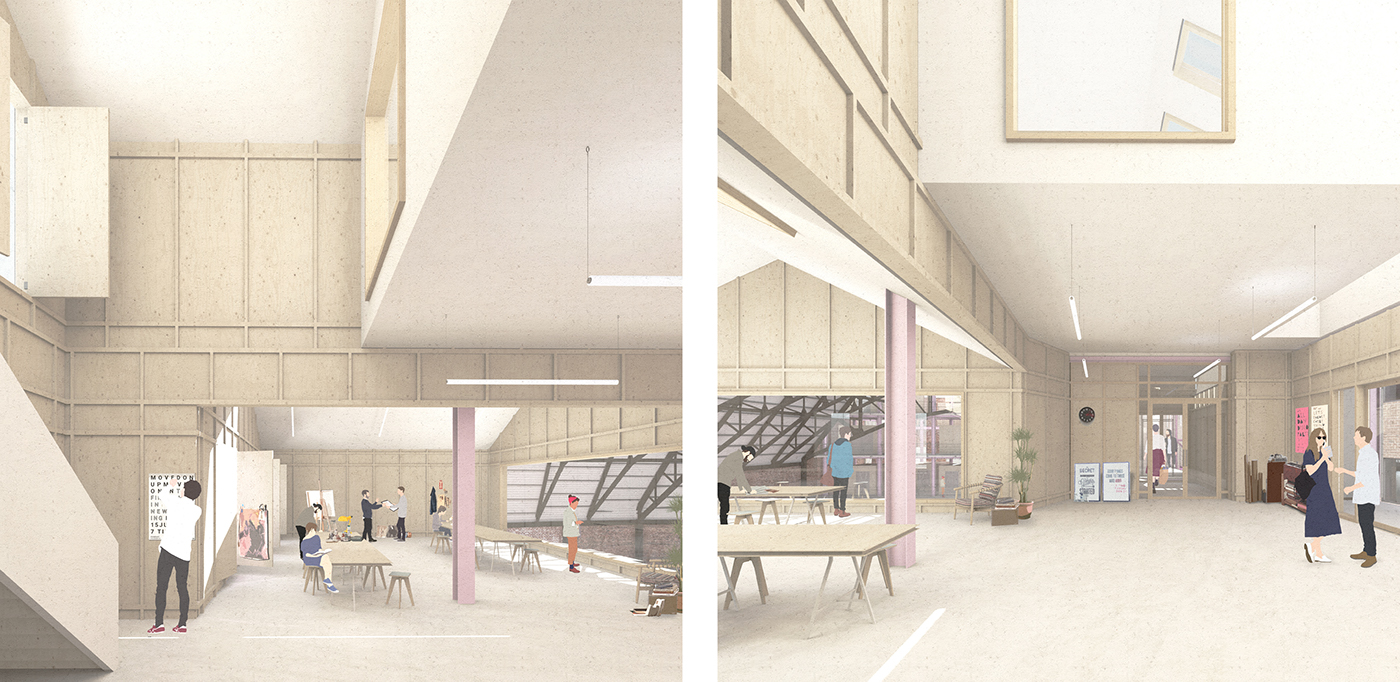
Multi-studios & Co-working Space
The provision of a communal collaborative environment is critical for the development of artists and creative practitioners. It will be a space for social relationships and for the growth of an organic network through the buildings core. The Multi-studio space will provide space for artists to work and learn together. It’s size allows for multi-functional use such as art classes, and exhibitions.
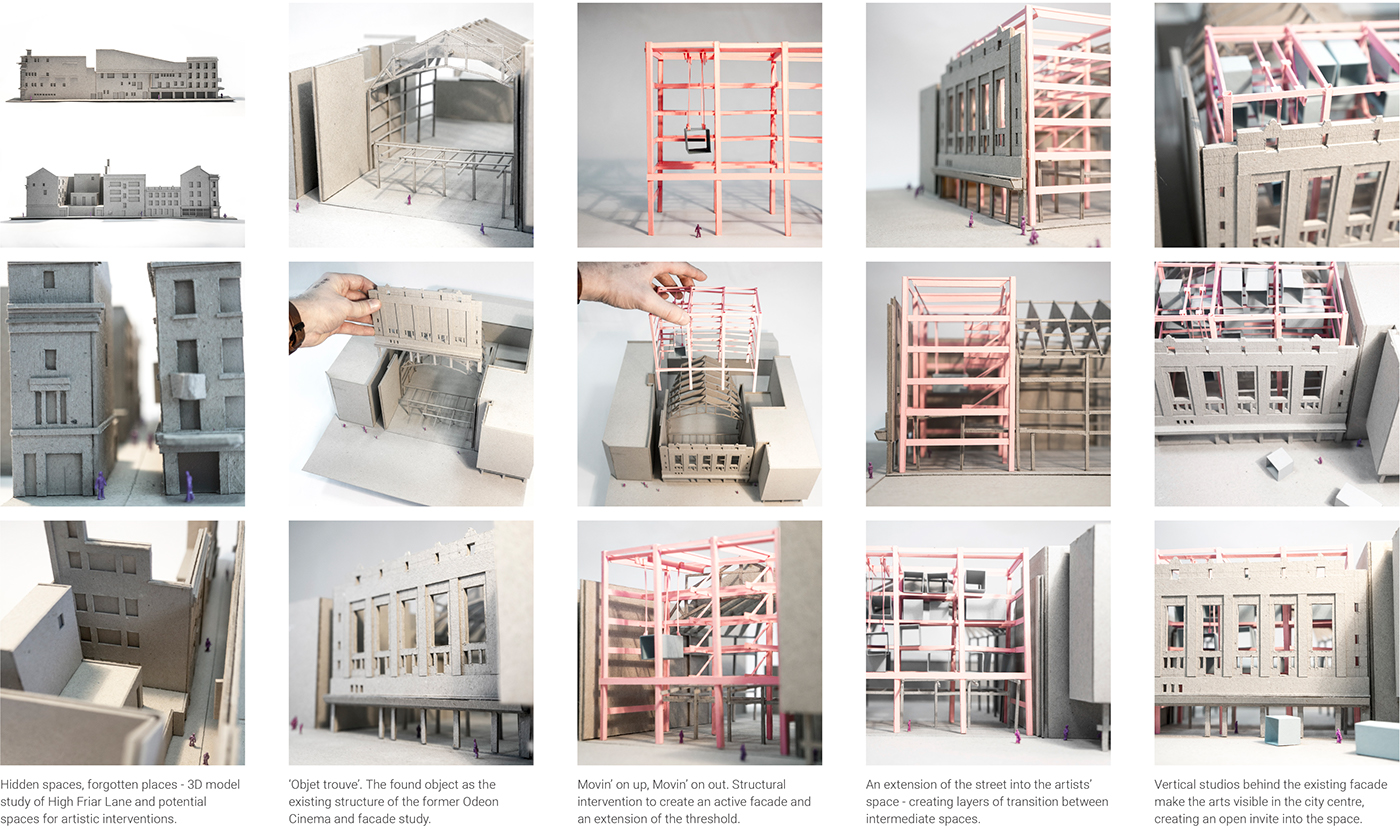
Development Models
Series of hand-crafted models illustrating the design process and progression though my MArch thesis design project.
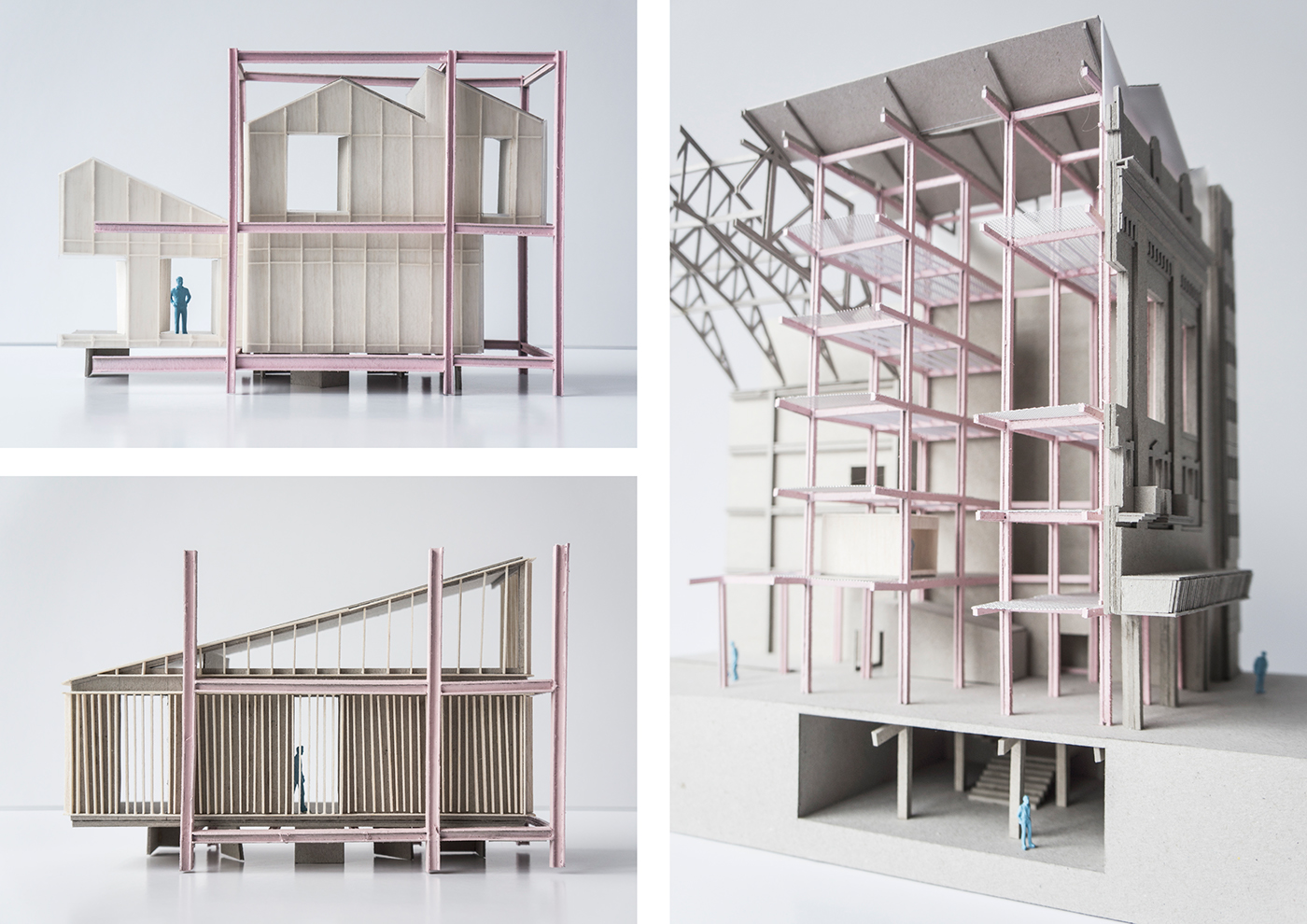

Final 12 A1 Board Layout and presentation



