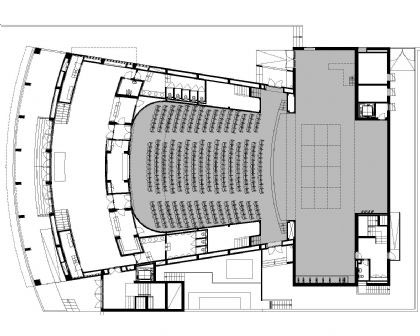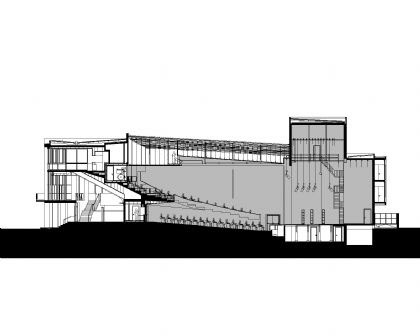
Renewal of the Cine-Theatre Virgínia - Torres Novas
Inscribed within the requalification of the Torres Novas city centre, the VIRGÍNIA THEATRE, will be the structuring equipment of the Urban Design Plan, designated as Almonda Parque.Based on the existing building by Arch. F. Schiappa (1956), the rehabilitation and renewal Project aimed as a first goal, to bring back its lost dignity and thereafter to update it for the current spatial and technical demandings, so it stays fit to present all the performing arts. Namely at the Stage Box, which called for a higher depth and the redefinition of the Main Hall, extending the First Tier to the Parquet in order to provide a closer relation between the attendants and the performance.Parallel to this and with the purpose of charming further public and uses, a new space was introduced: the cafe-concert.









Client
Torres Novas Municipality
Location
Largo José Lopes dos Santos – Torres Novas
Built Area
4.300m²
Architecture
Gonçalo Louro & Cláudia Santos – Arquitectos, Lda.
Collaborators
António Guedes, Tierri Luís, Cláudio Dória, Ruy Crisóstomo
Specialities
CODIO, Lda (Structure and Hidraulics) | GET, Lda (Mechanical Inst.) | RMGO, Lda (Electrical Inst.) | Acústica & Ambiente, Lda (Acoustics) | J. Aidos, Lda (Scenic Mechanics)
Contractor
Eco Edifica, S.A.
Project / Conclusion Date
Oct. 2002 / Oct. 2005
www.glcs.pt
Torres Novas Municipality
Location
Largo José Lopes dos Santos – Torres Novas
Built Area
4.300m²
Architecture
Gonçalo Louro & Cláudia Santos – Arquitectos, Lda.
Collaborators
António Guedes, Tierri Luís, Cláudio Dória, Ruy Crisóstomo
Specialities
CODIO, Lda (Structure and Hidraulics) | GET, Lda (Mechanical Inst.) | RMGO, Lda (Electrical Inst.) | Acústica & Ambiente, Lda (Acoustics) | J. Aidos, Lda (Scenic Mechanics)
Contractor
Eco Edifica, S.A.
Project / Conclusion Date
Oct. 2002 / Oct. 2005
www.glcs.pt

