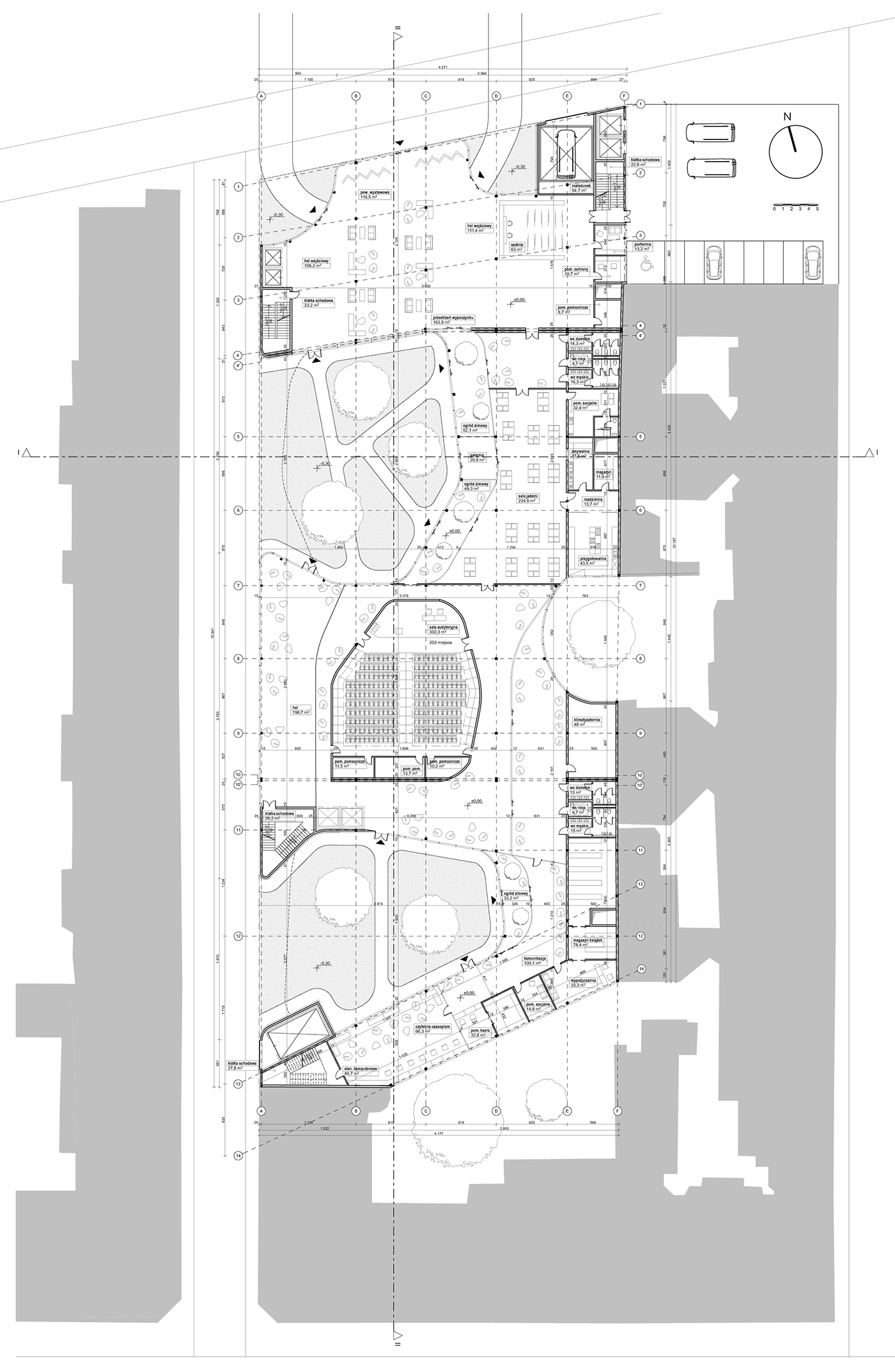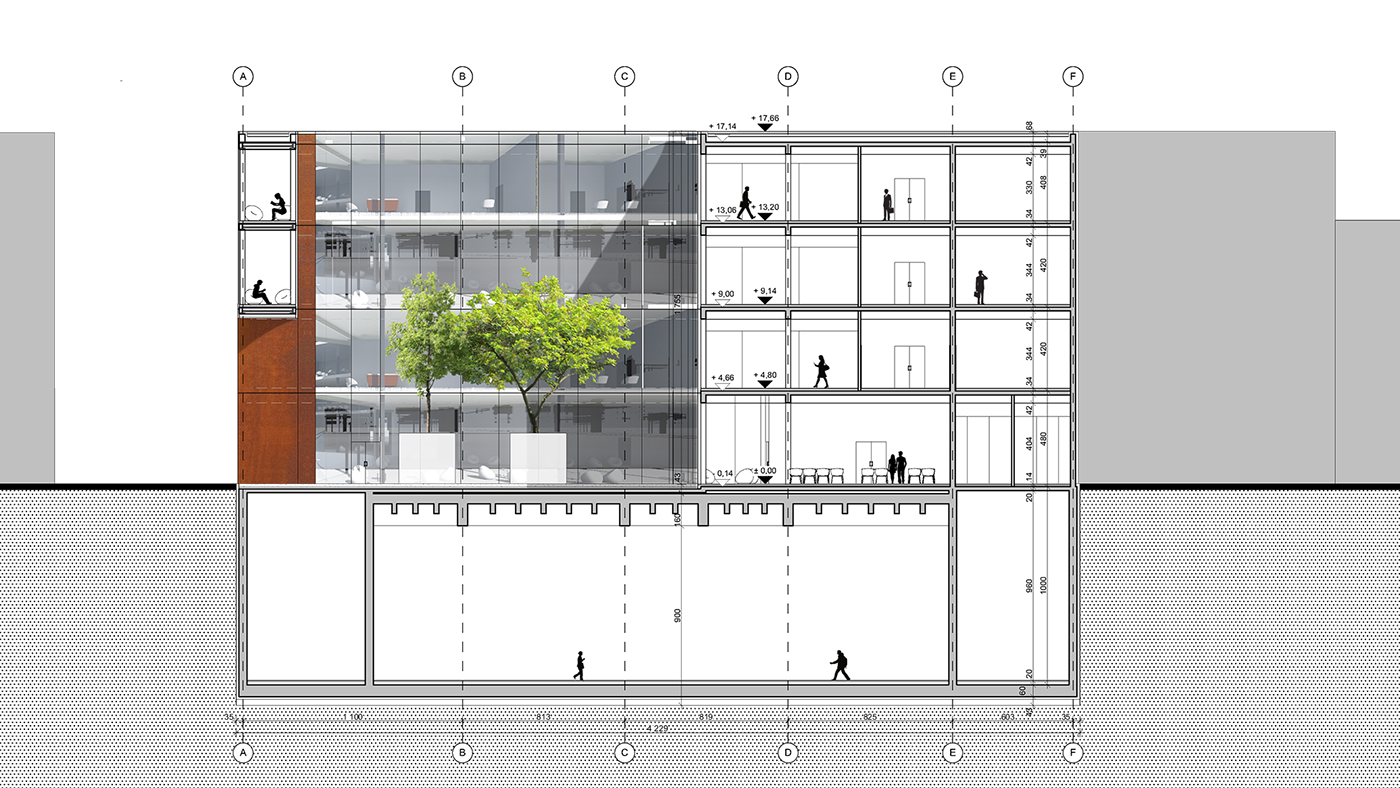GREEN IS MORE
The concept of the object is based on a compact rectangular body in which soft forms of atriums are cut. The aim of their creation is to place green urban areas in the heavily built tissue of Katowice city center. In addition, they allow abundant illumination of the natural light and generate attractive views that affect the comfort of the users. Functionalities related to the university buiding were located around the atrias to make the most of their advantages.
Localization

Form

Land use

Ground floor

Third floor

Isometry

Longitudinal section

Cross-section

Facade








