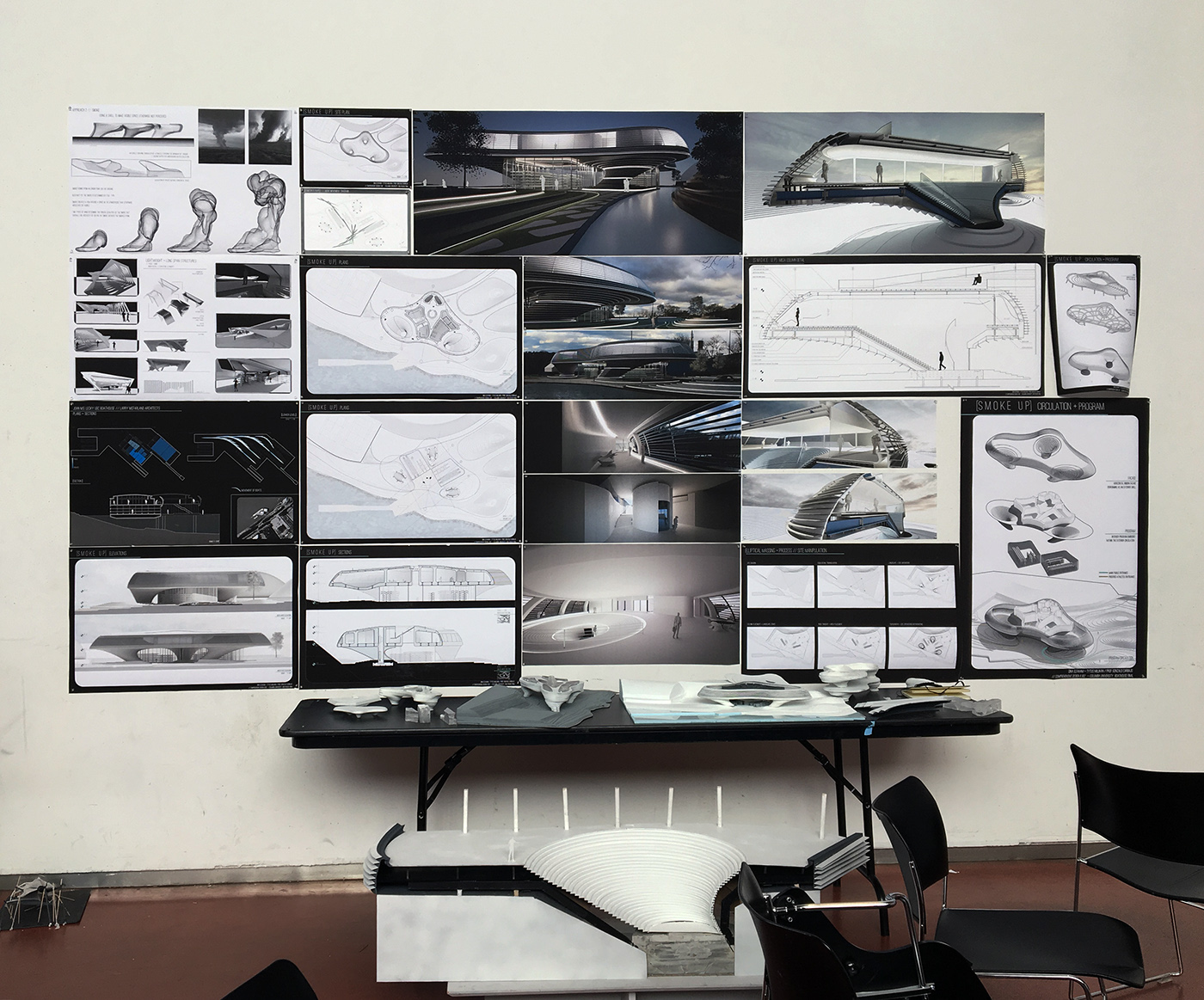The presentation of this project will follow the structure of the National Wildfire Coordinating Group and will utilize descriptive methods that are practiced in the the Incident Command System during wildfire operations.
Incident Briefing //
Smoke up boathouse is a comprehensive design project by Dina Elfaham and myself during our sixth semester at the Pratt Institute School of Architecture. The project was overseen by our professor Gonzalo Carbajo, who throughout the process provided feedback and design input.
The parameters for the semester established Columbia University as the recipient of a boathouse designed along the Harlem River, adjacent to Inwood Hill Park in Manhattan. The boathouse would serve both as a public space and a private space for the Columbia rowing teams.
Mission //
The origin of smoke was extracted from my summer position as a wildland firefighter. Smoke columns exist when fire behavior is active and the smoke is heavy. Smoke allows for the human eye to perceived a volume not comprehensible otherwise.
Smoke, through form and volume, served as the initial shell structure to house the boat storage required by Columbia University. This further developed into a solid that could be fashioned using the approach of my partner.
The balance between public and private space served as a common approach among my partner and me, using the idea of boundary - in all forms - to achieve a relationship. A defined boundary, a blurred boundary and the absence of boundary allowed the project to grow within a predetermined context.
Boundary was exercised through clearly defining the relationship between the form of smoke, and the carving action we implemented inside the solid smoke. Carving allowed for an interior spatial network to be created according to program and circulation. The importance of the smoke shell was based on the perception of boundary; it maintained a sense of secrecy of the interior that couldn't be realized until in the space.
Smoke Up boathouse was developed adjacent to the landscape of the site. Our proposal for the boundary between landscape and building was to not exist; the seamlessness of site to structure was key to maintaining the organic roots of smoke in nature.
Structure //
Smoke Up Boathouse utilizes three mega columns on concrete foundations. The columns serve structurally, aesthetically and programmatically. A column grid rests upon a superstructure of I-beams. A series o then run vertically fhrough each column and tie into steel rings which provide a super-frame. The overall structure was simplified significantly in order to be more practical, breaking down curves into angles.
Facade //
The facade of Smoke Up was exhausted for weeks. The goal of the facade was to provide a practical sustainable function while aesthetically maintaining the transition from landscape to building. Ribbons wrapped the building and provided a light shelf for the interior. It would also serve as a means to provide a human scale proportion to the building in order to counterbalance it's massive size. Establishing a contoured landscape and facade allowed for boundary to be entirely absent.
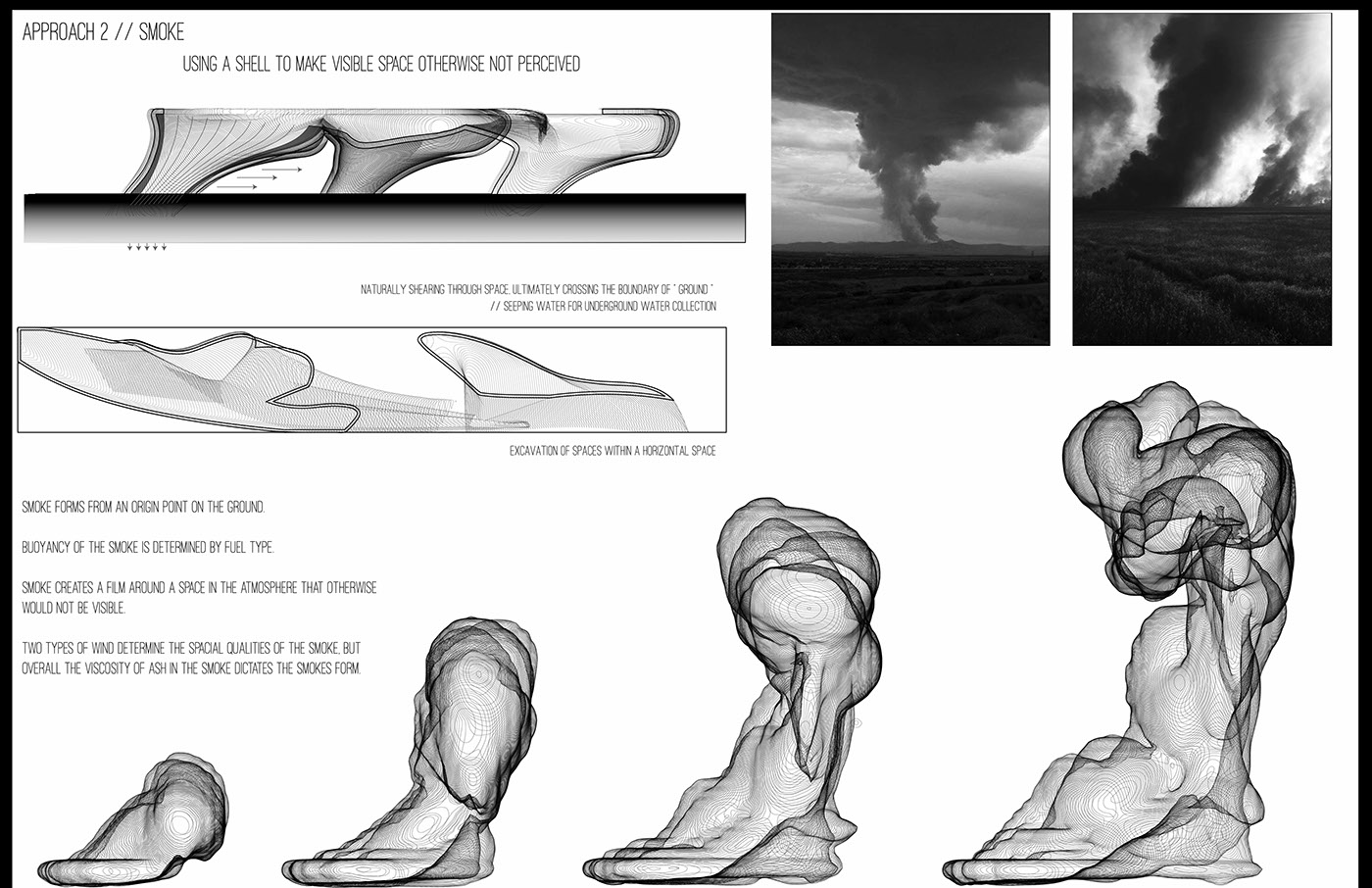
Smoke columns // basic columns initially blended together in order to provide a shell structure.
first identified in the natural field, then created and manipulated in Maya.
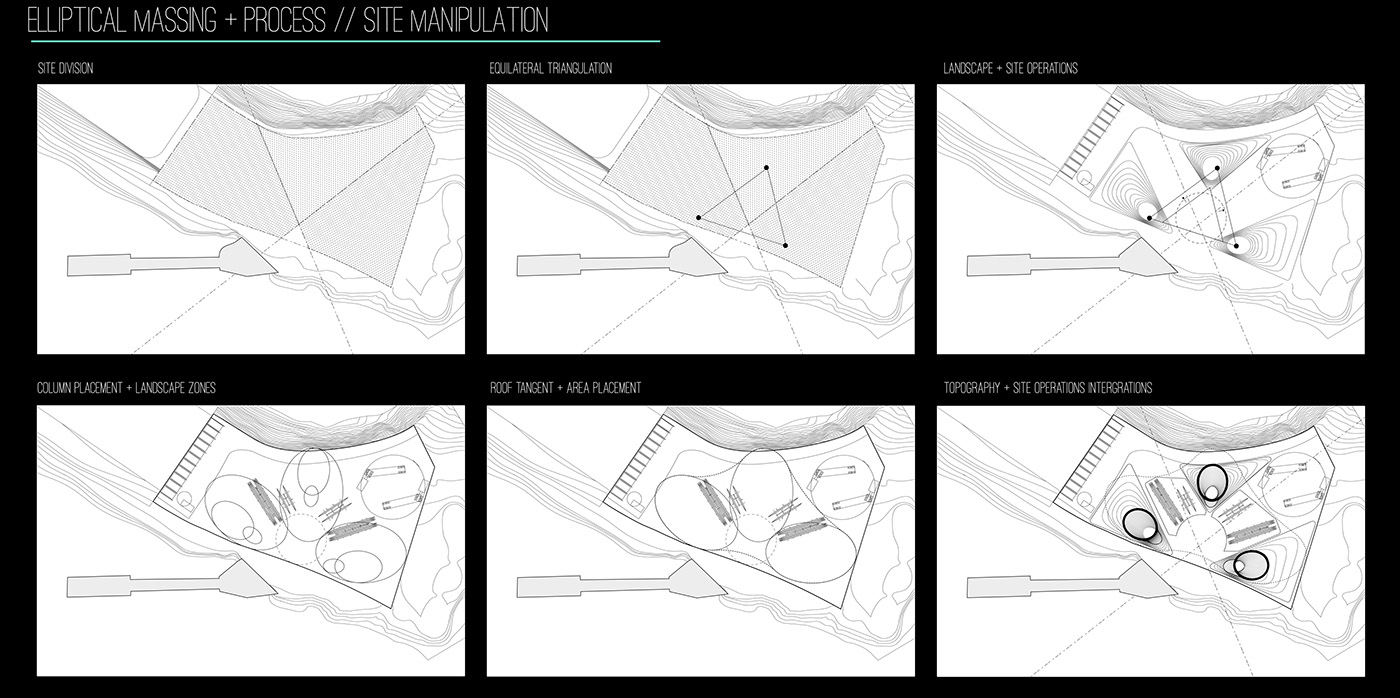
Site manipulation // Rendition One was engrained early on and formed around boat placement, and vehicle movement requirements. It would change continuously.
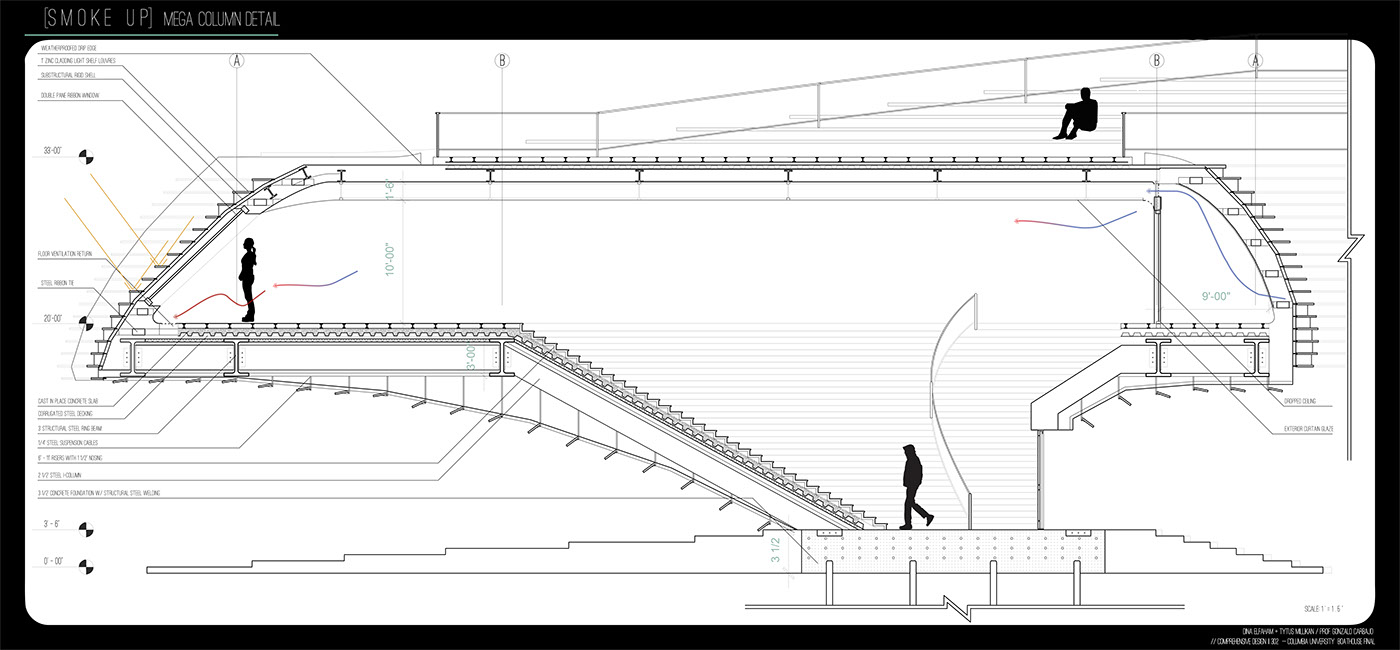
Mega column detail // 3' steel beams allow the building the cantilever, achieving the floating effect similar to smoke. The facade shell suspends from the structure and wraps the building, like ribbons.
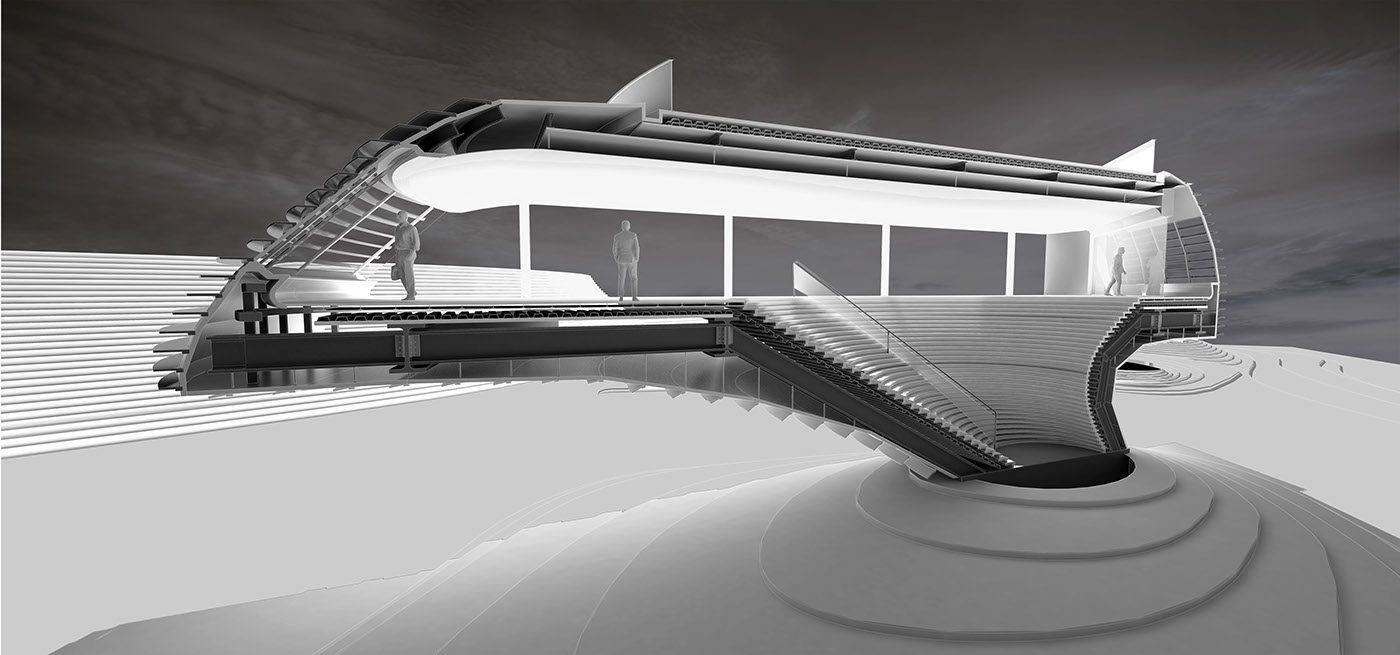
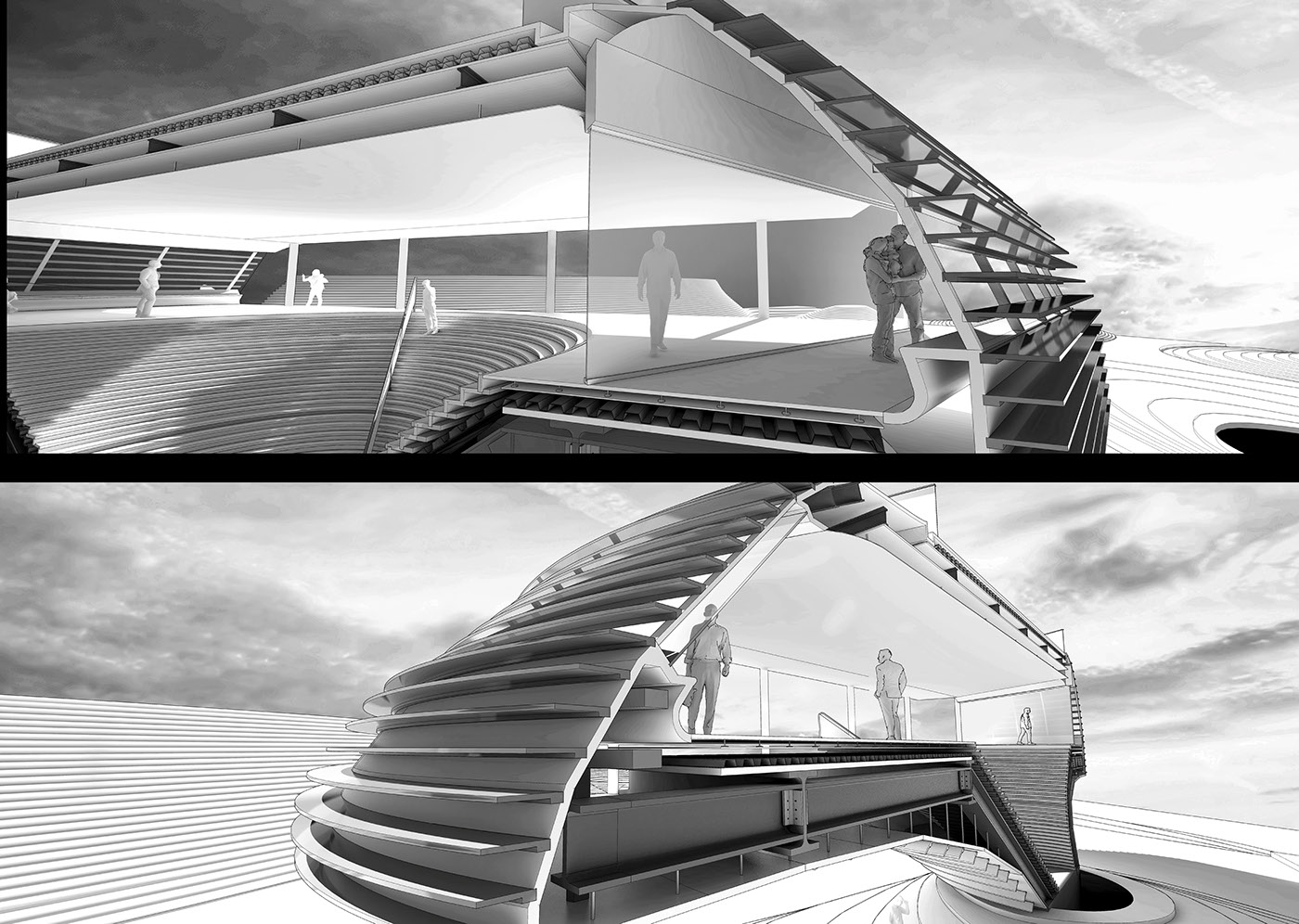

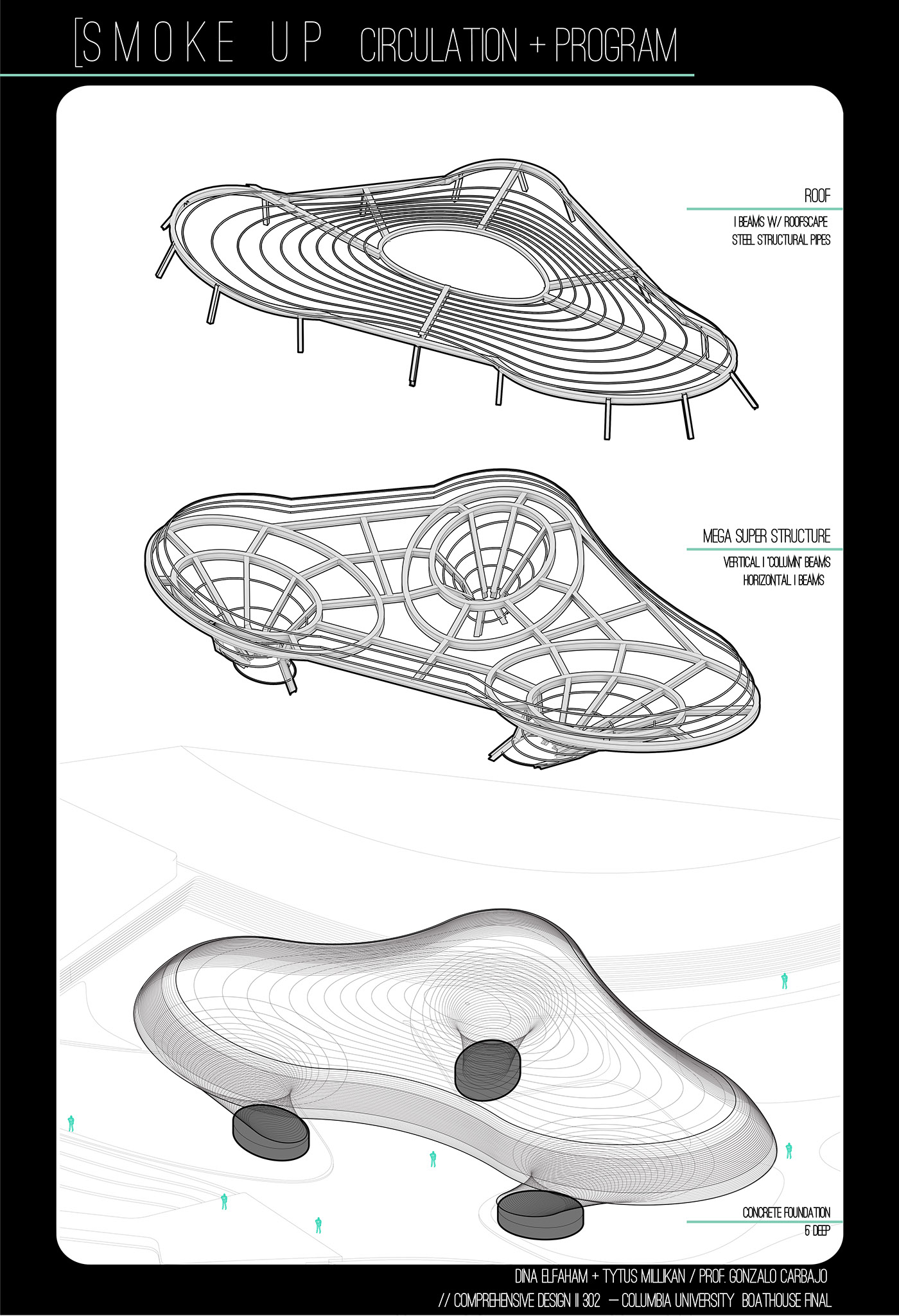
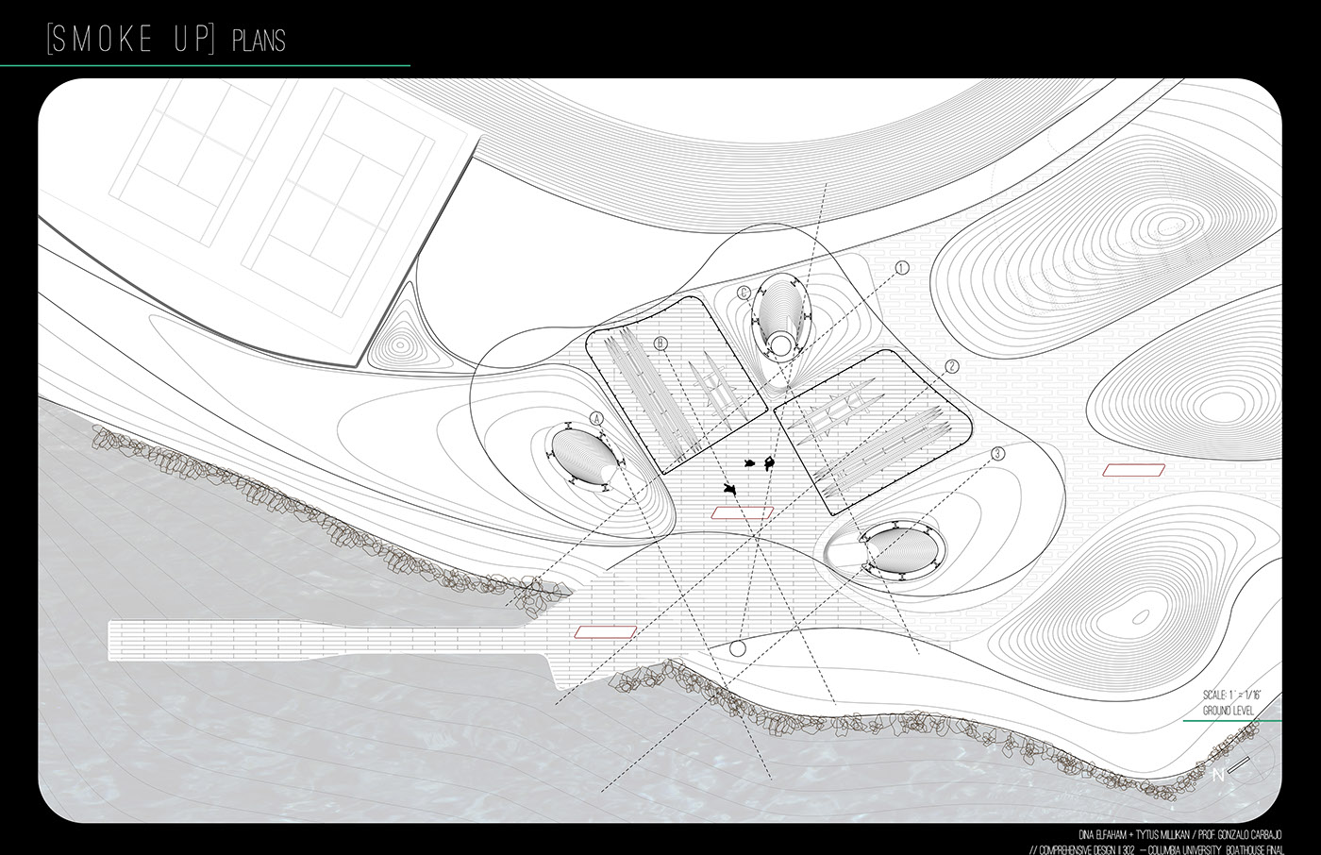
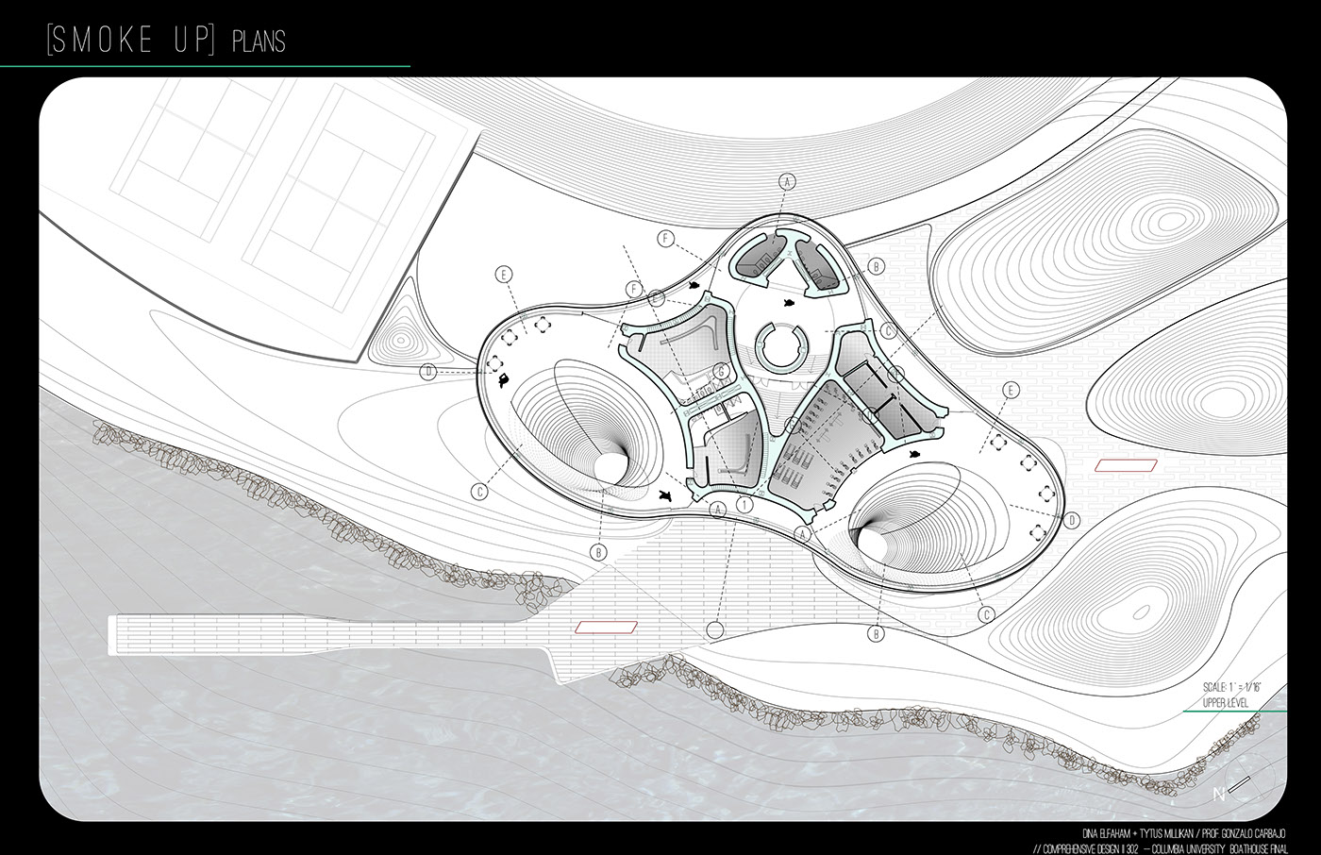
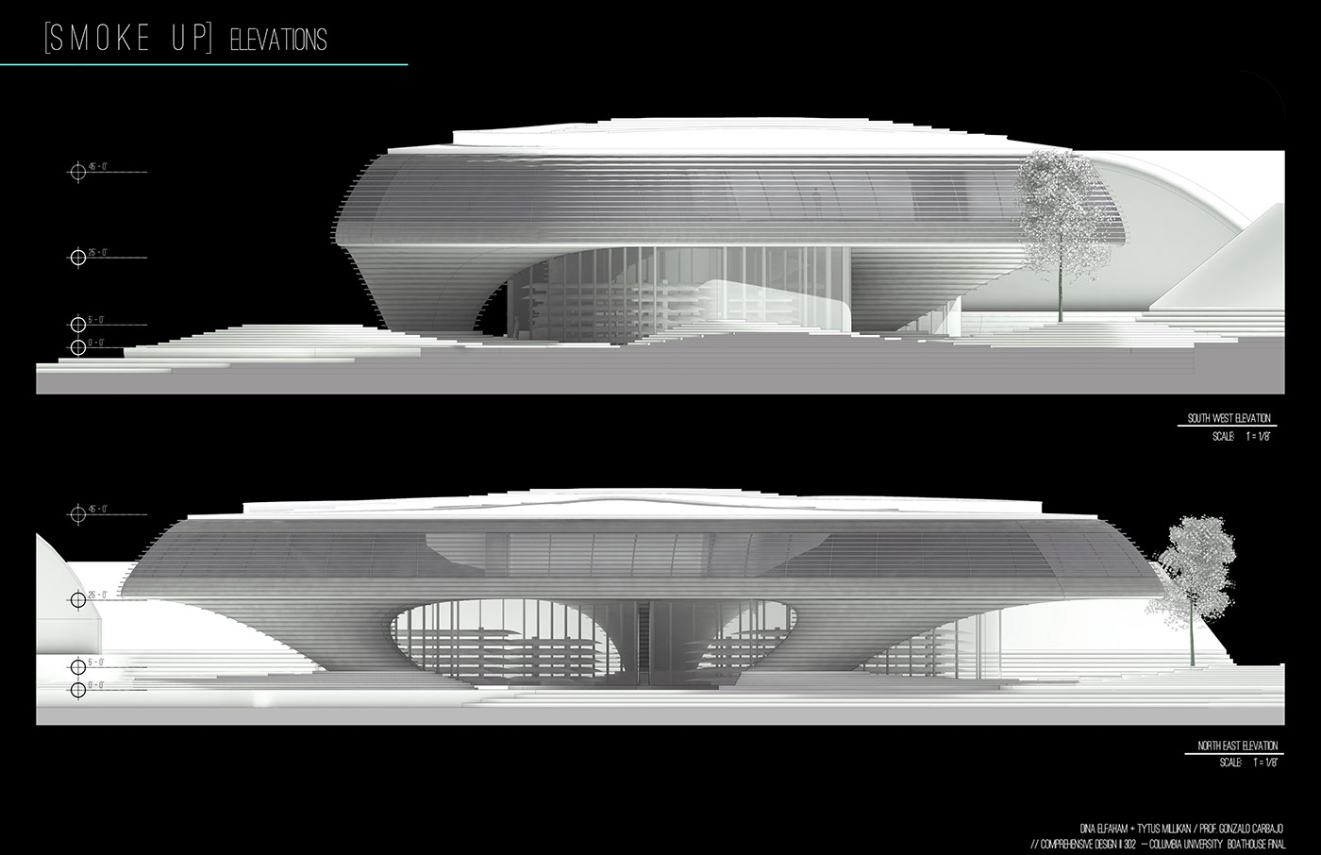

Building Sections // the central column contains an elevator shaft that allows our building to comply with minimum ADA standards. Each space is intended to feel and look as if it was carved into a solid.
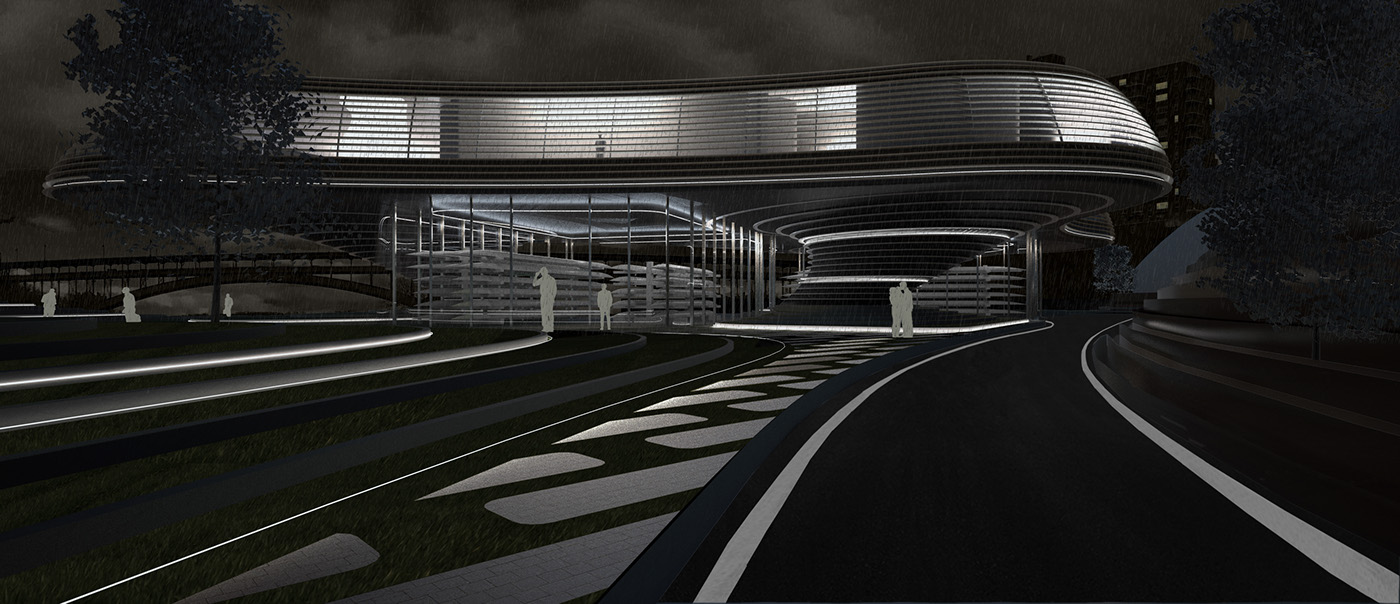
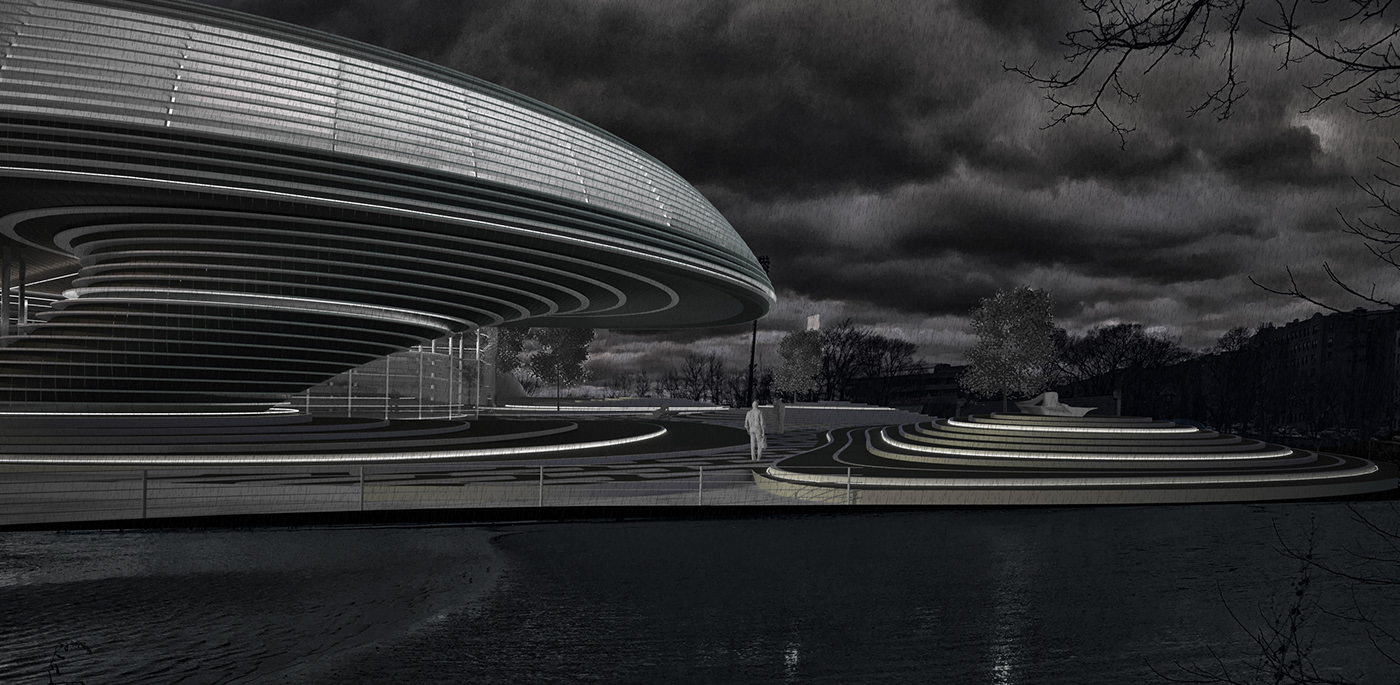
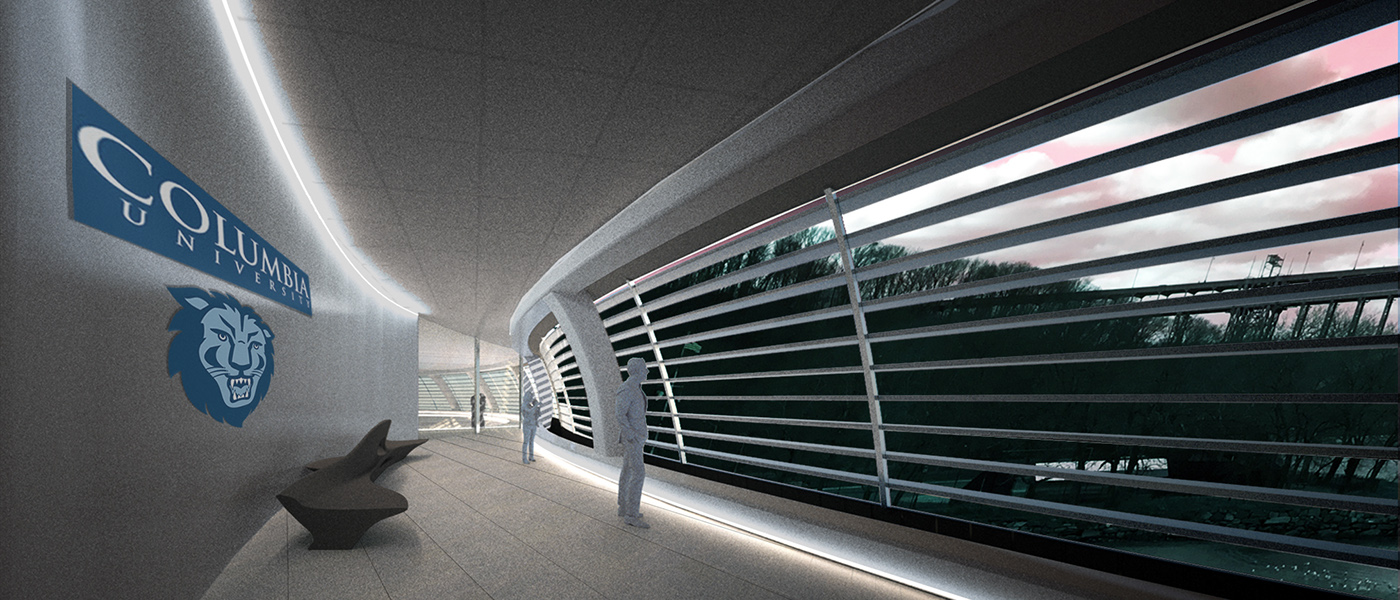
After Action Report [Debriefing] // The project had major successes. It allowed for a comfortable exploration into form and how function can be influenced by form. Treating the building similar to a sculpture, perfecting form and creating a site integration that presented the project to the citizen.
Another success was our ability to fully develop and push the limits of structure. As a design team, Dina and I felt it very important to exercise a structure that pushed our understanding and was informed by the form. We also explored how far to push structural design, initially developing curved structure and then simplifying it into straight angle beams. In my opinion, it was the most fun and challenging part of the project.
The facade development was incredibly in depth. We explored dozens of facades through renderings. In the end, we decided a simple facade was the best move, since our building already exercised a precise and unique form. The ribbon contours allowed for the form to be broken down into comprehensible segments, while also incorporating light shelves in order to provide a natural shading and cooling element to the building.
We also experienced a critique of the things we could do better or hadn't done at all. We concluded we had failed to incorporate the parking requirement of the project. Our landscape had not accounted for that. We also experienced difficulty combining our original concepts together. We spent so much time on facade, structure and landscape that we didn't leave enough time for us to focus on how to properly incorporate a spatial network through carving. Our interior layout and program lacked and did not read coherently with the exterior of the building. It basically felt as if we had designed two separate projects once we produced the building plans.
Overall, this project was overwhelmingly successful and really brought out the best of my partner and me. In my opinion, this would be my most flushed out and well developed design project to date, largely in part due to my partner Dina Elfaham, and my professor Gonzalo Carbajo.
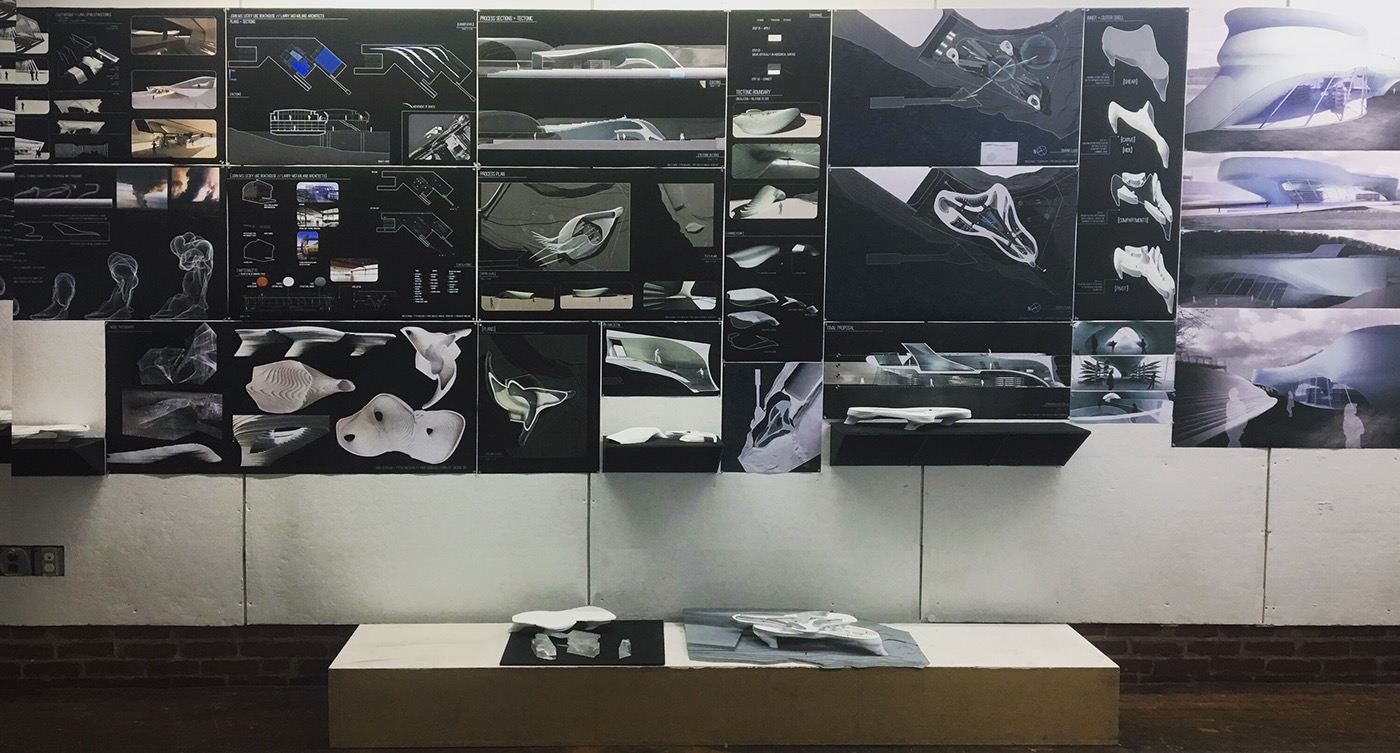
Midterm Review //
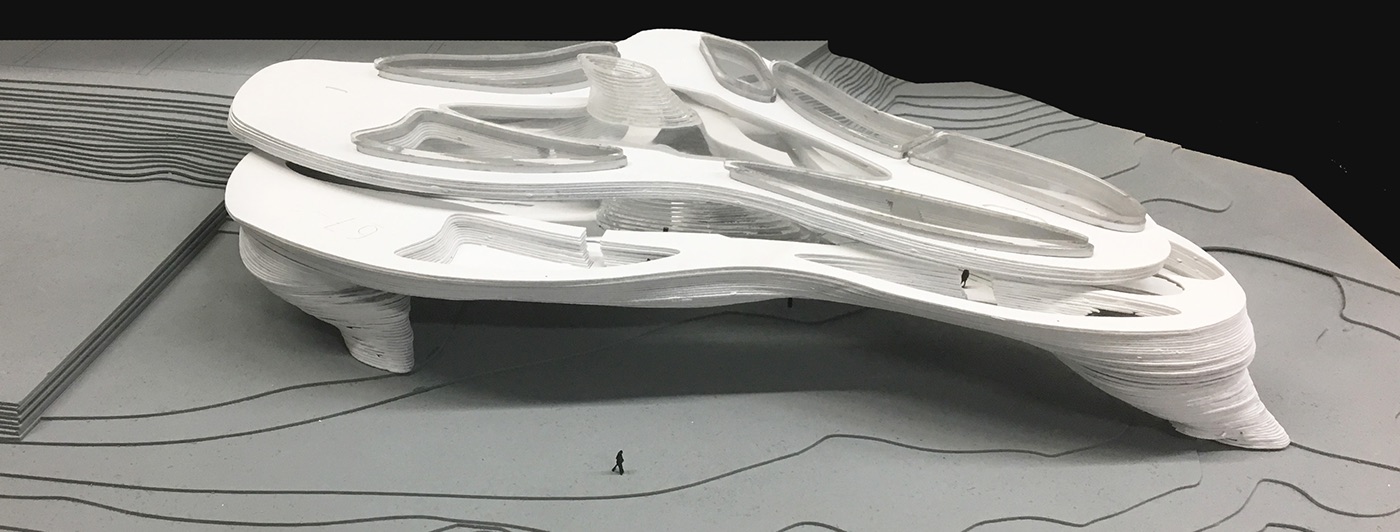
Midterm Model //
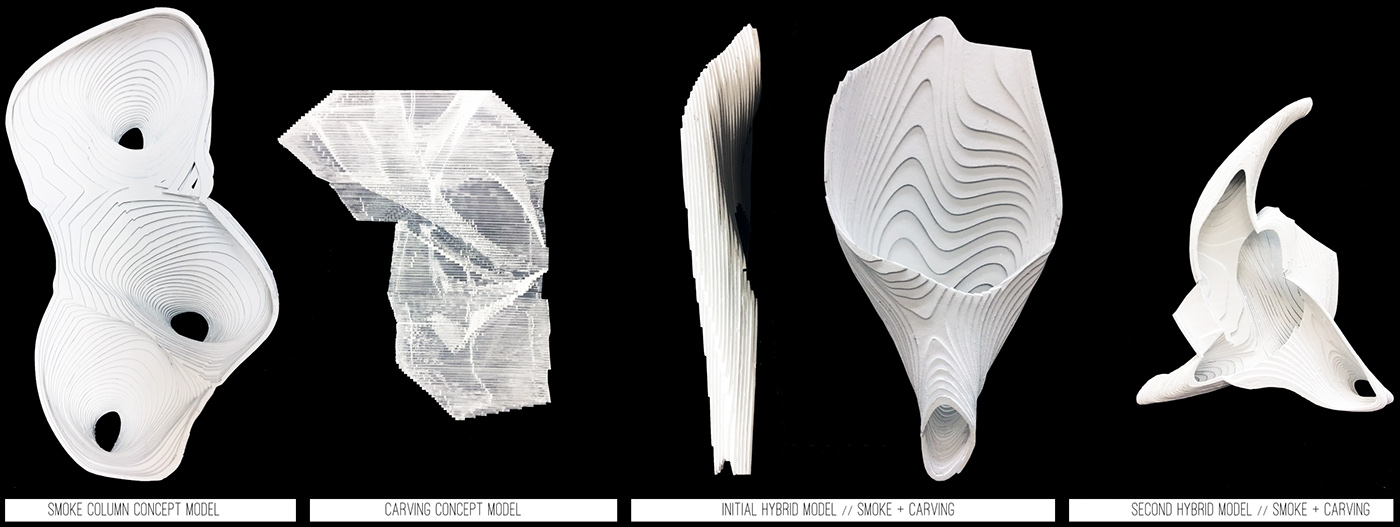
Smoke Up models // early process models of individual exploration and hybridization
