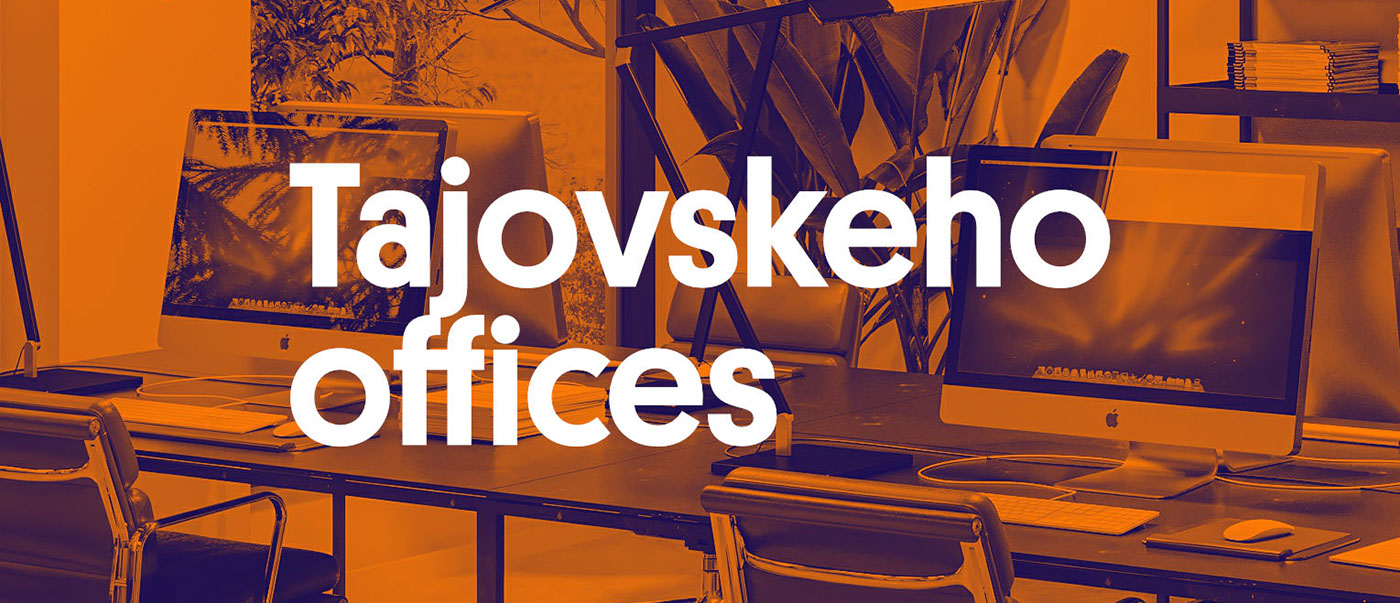
Client: FHA
Interior design: David Šandrik & FHA
I was commissioned to develop an interior design and create cgi visuals for FHA architecture practice. In time of design process spaces are not in use and are waiting for further application. Vision of client is to present this project to a potential buyer as a small office or co-working space. Building, in which this spaces are located in, is situated in central area of Bratislava and was built in second half of 20. century. Client decided to show original bearing construction which is made from concrete and move the whole feeling towards an industrial look. FHA divided the area into entrance, main office space, conference room, kitchen and additional two smaller offices. The whole color palette of project is defined by natural colors of original concrete surfaces mixed with greens of foliage accented by furniture in red and brown colors.
3D RENDERS
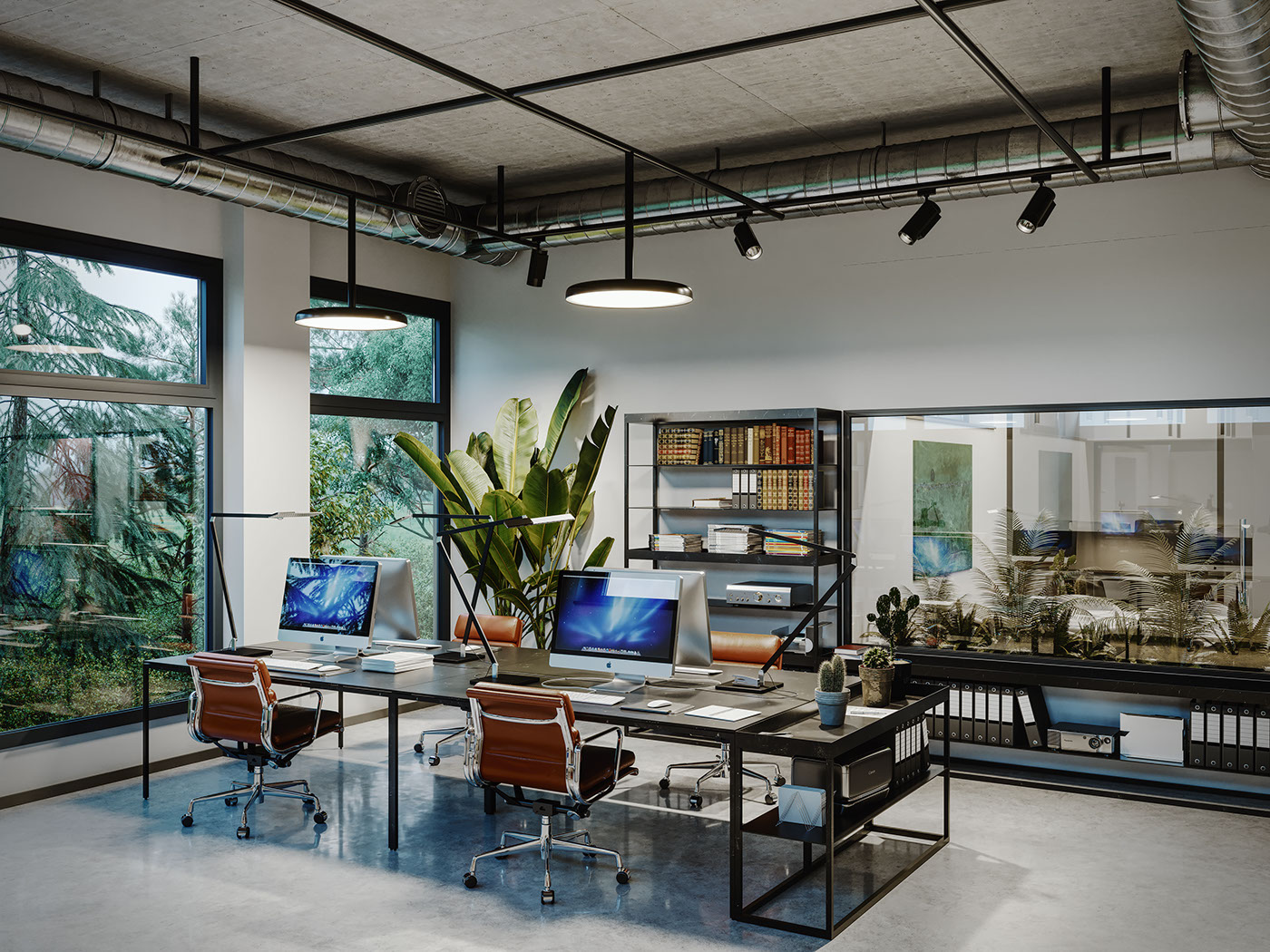
.Main office space
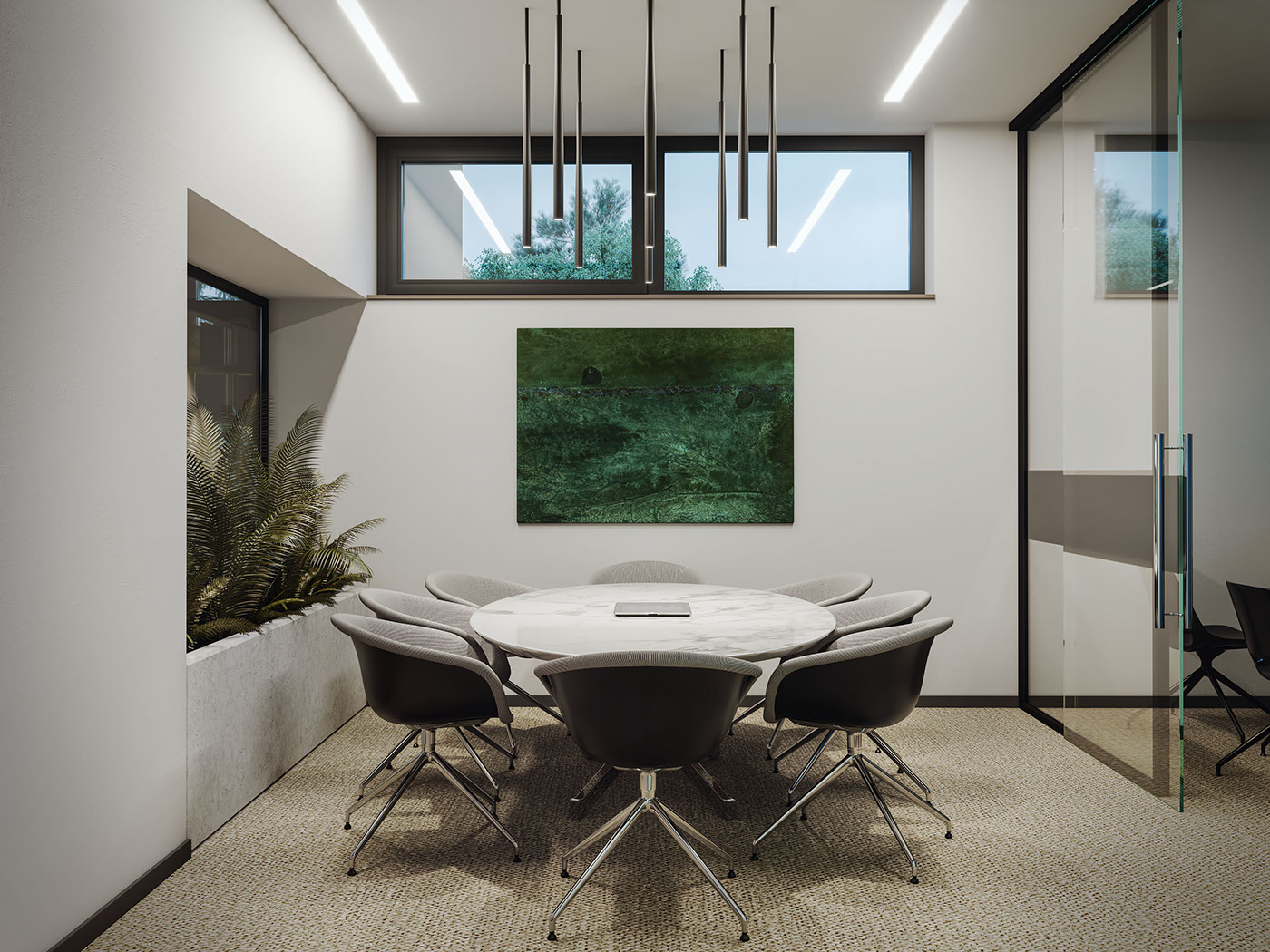
.Conference room

.Kitchen
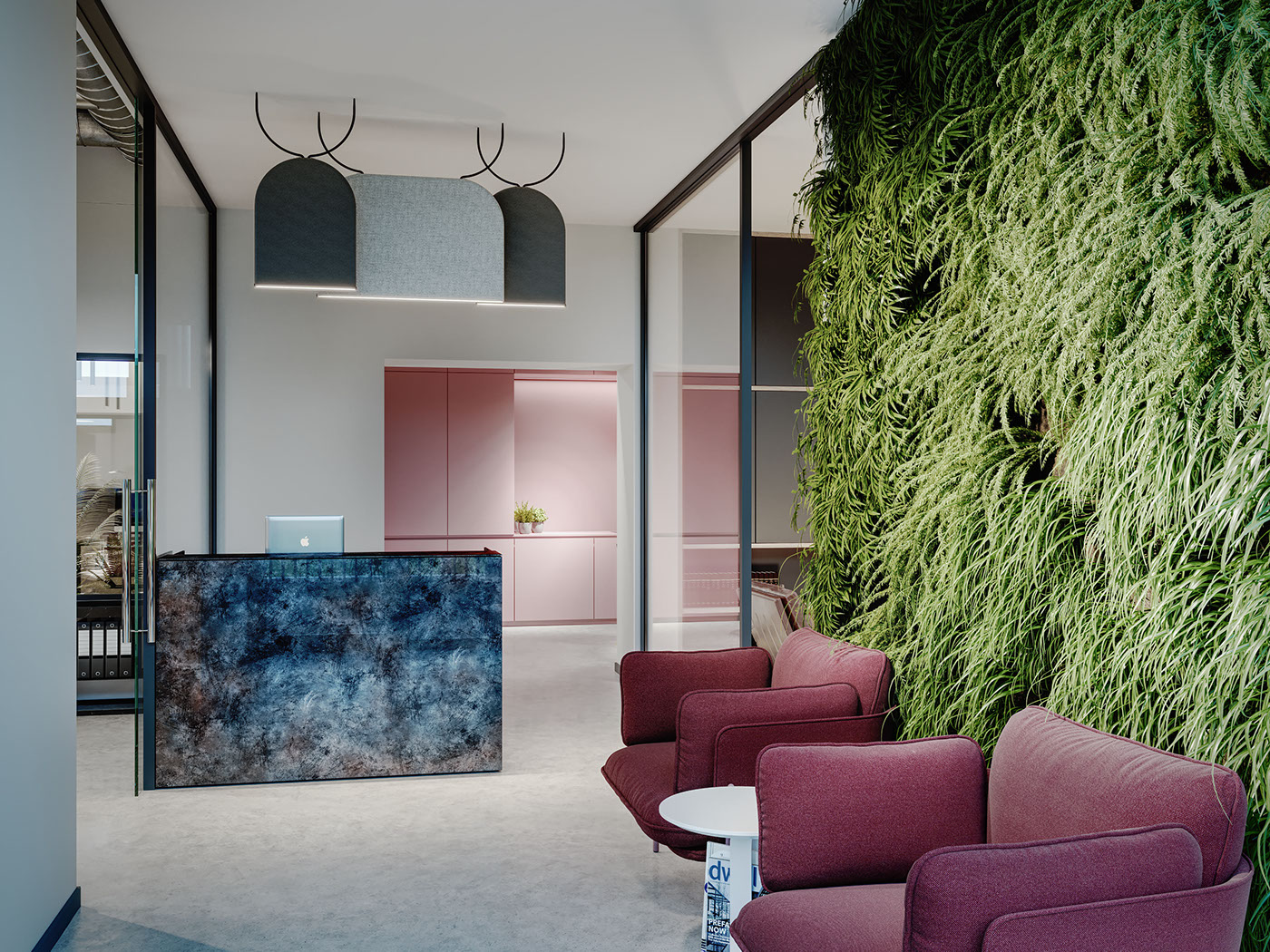
.Entrance hall
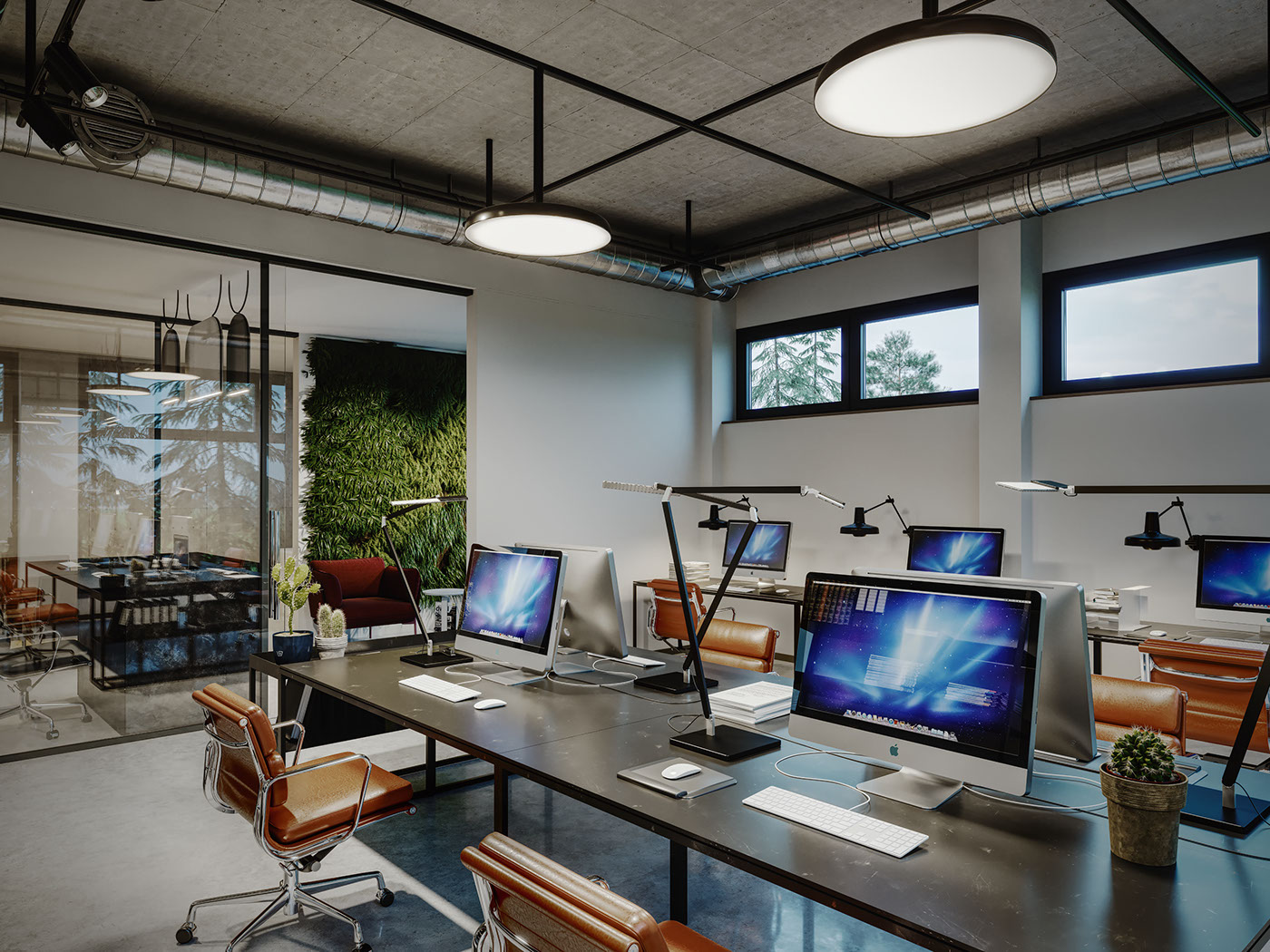
.Main office
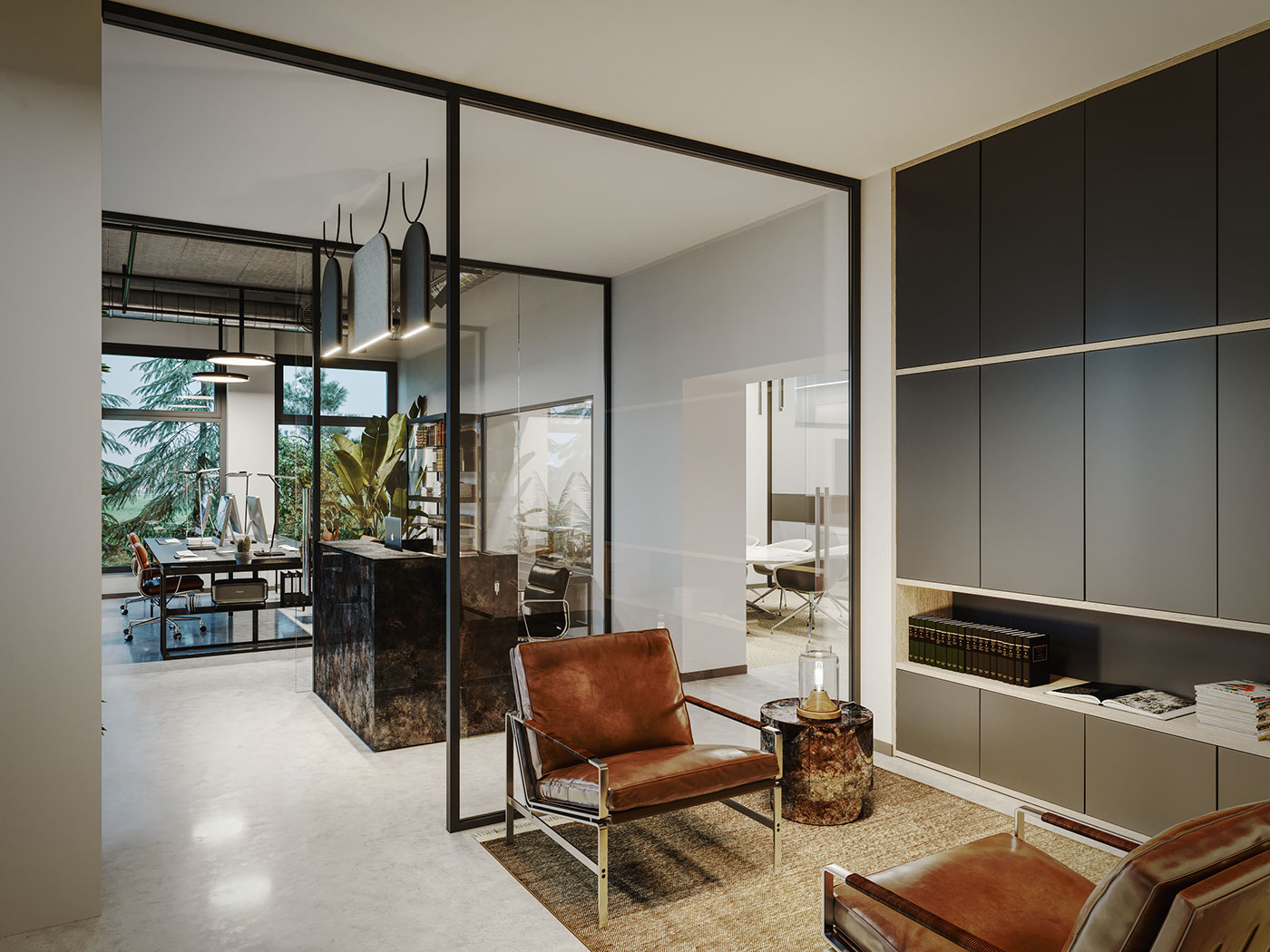
.Directors office
PROJECT LOOKBOOK OVERVIEW
In projects where you represent more rooms or spaces it is important to keep consistency of all visuals in the project. They will be definitely presented together that's I pay attention to keep contrast, color palette and saturation the same thru all the images.

.
PROCESS OF CREATION
This GIF shows how I approach creating the camera view from start to end. Since I had free hands in design process of this space I was trying and changing lot of variations and materials until everything is on its right place. In this kind of processes it is important to have in mind general idea about the final result and with every iteration of the project you have to move towards it.
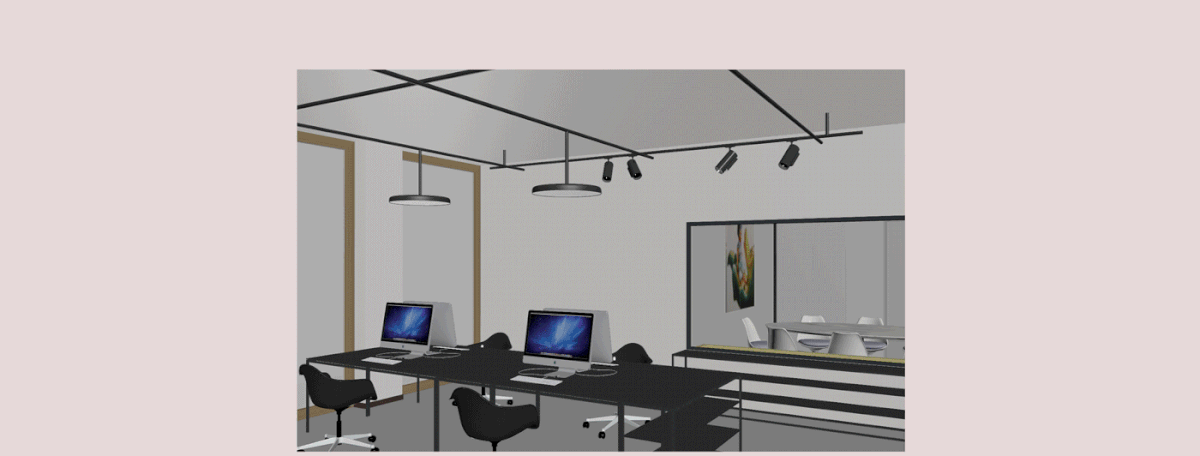
.
DETAILS

.

.

.

.

.

.
THANK YOU FOR WATCHING



