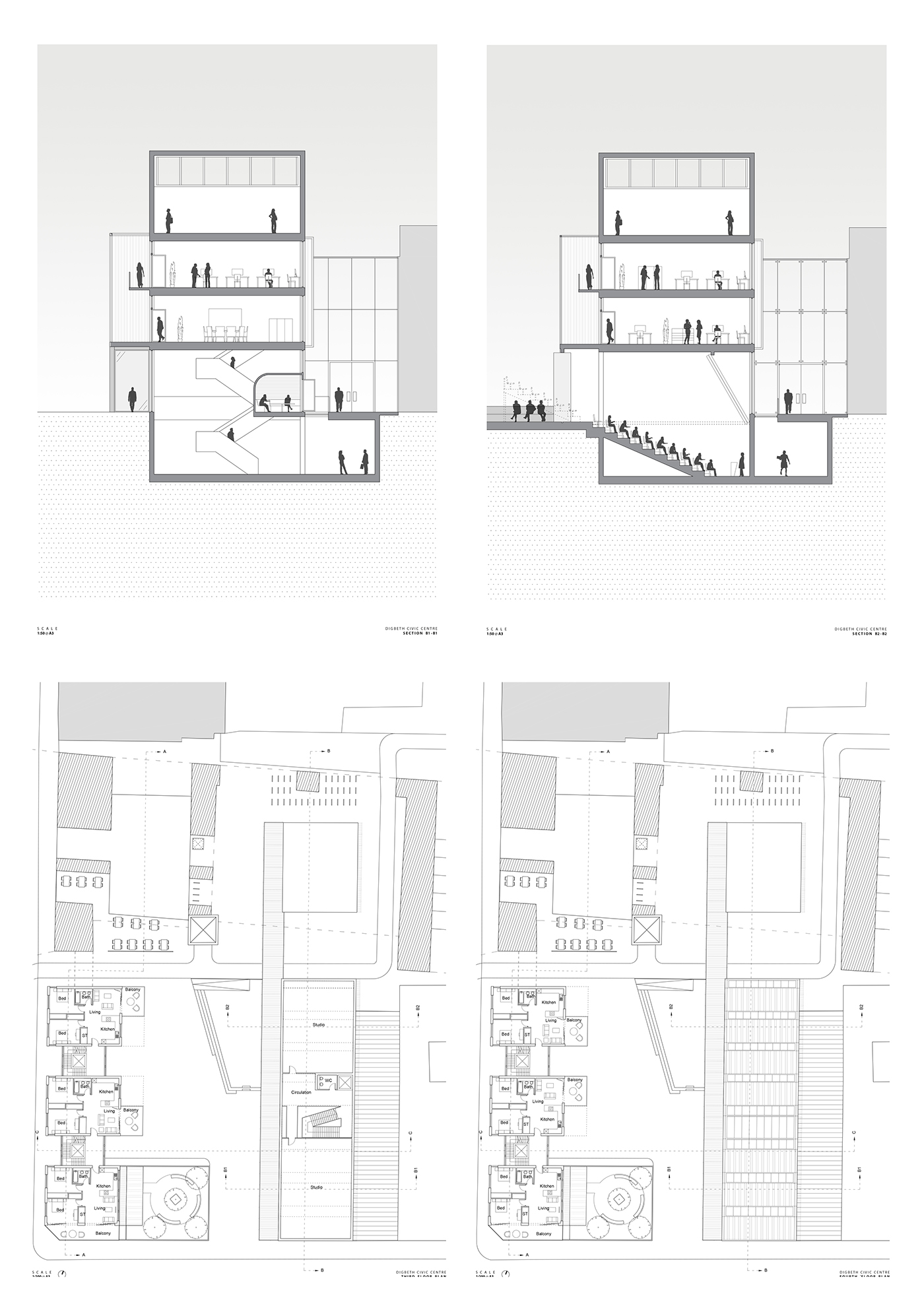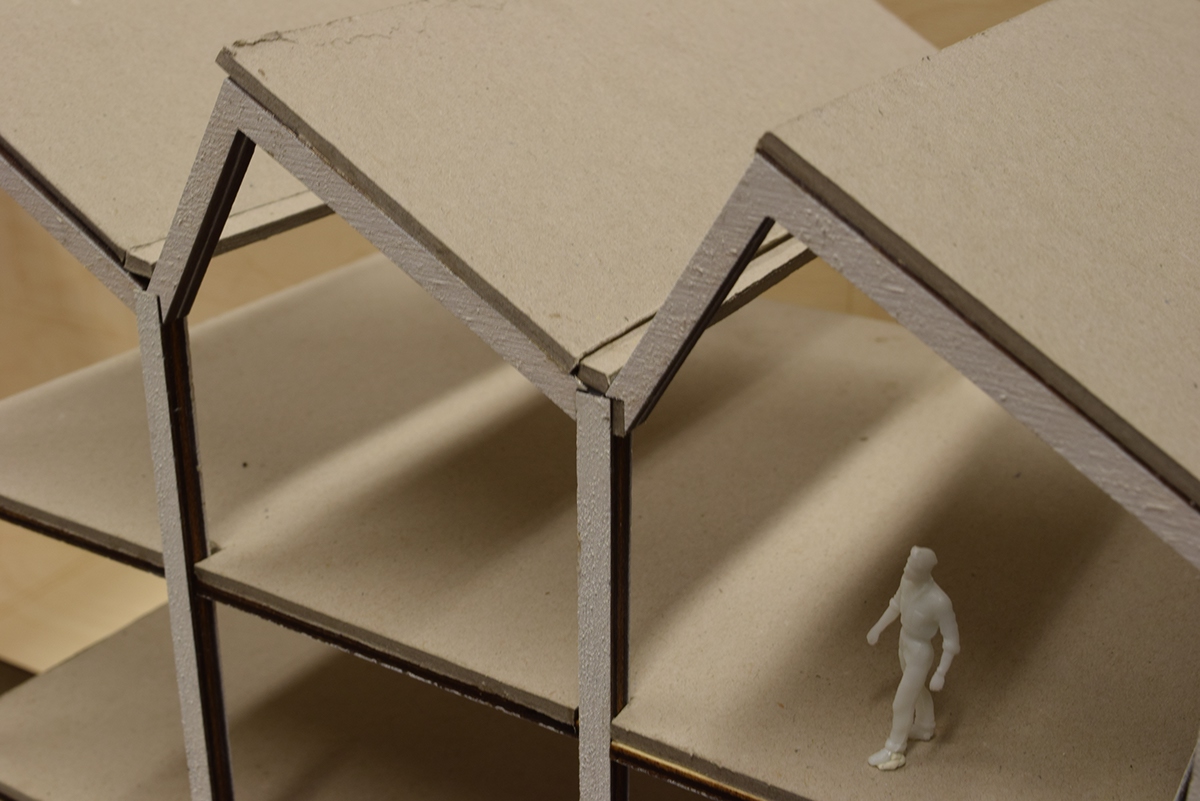
D I G B E T H C I V I C H U B
5th Year Spring Semester Studio Project

The scheme attempts to engage with three scales of spatial problem resolution:
1. The Urban - the proposals will act as a catalyst in the wider regeneration of Digbeth from a post-industrial wasteland to the new 'Creative Quarter' envisioned in the Birmingham Big City Plan. The scheme attempts to channel the transformative potential of the new Curzon Street HS2 station into a positive outcome for the wider area, providing community facilities, enhanced public realm and new pedestrian and cycle routes, as well as new affordable housing, for the community of young creatives the area aims to attract.


2. The Building - the layout of the scheme aims to combine different uses and user groups within a holistic plan, providing opportunities for workers, residents, bars, cafés, shops and artists to come together in unexpected and intriguing ways. The organising principle of the scheme is the central public square which all uses face onto and have access to. To the west of this square is a new Start-Up incubator, providing office and studio space for companies emerging from the existing Impact Hub which occupies the listed Walker building neighbouring the site's western edge. A new glazed winter garden mediates between this and the new insertion, providing shared break-out working spaces and a worker's café. To the east of the square is a mixed-use block with a café, shop, NHS Walk-In Centre and small Fitness studio giving active uses at ground floor while 11 studio flats for young creative professionals sit above. A further retail unit and activity bar are inserted under the arches of the iconic Bordesley viaduct to the north. A new pedestrian & cycle path is proposed along the length of this viaduct, making use of abandoned sections of railway track, connecting the site to the city centre and allowing it to act as a gateway to the wider Digbeth area.









3. The Tectonic - the scheme relies on layers of visibility through the façade; the different building types clearly express their activity and function onto the public realm whilst retaining required degrees of privacy and attaining optimal natural lighting conditions. To do this a double skin façade of polycarbonate panels was comprehensively designed for the double-height corridor that runs along the length of the Work element. The function of the offices thus activates the public square, whilst providing a servant space to aid in the building's heating & cooling, ventilation and daylighting strategies.







