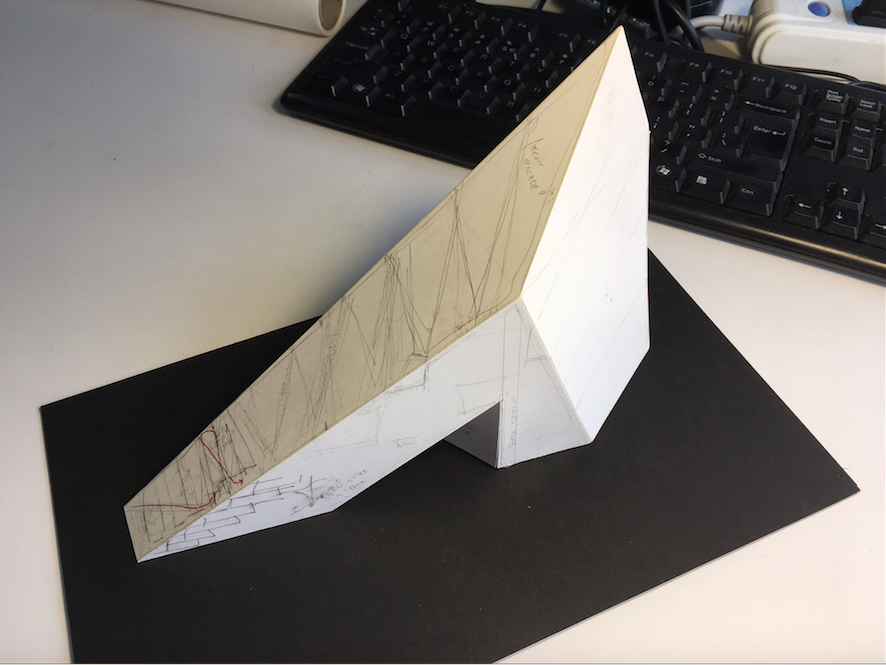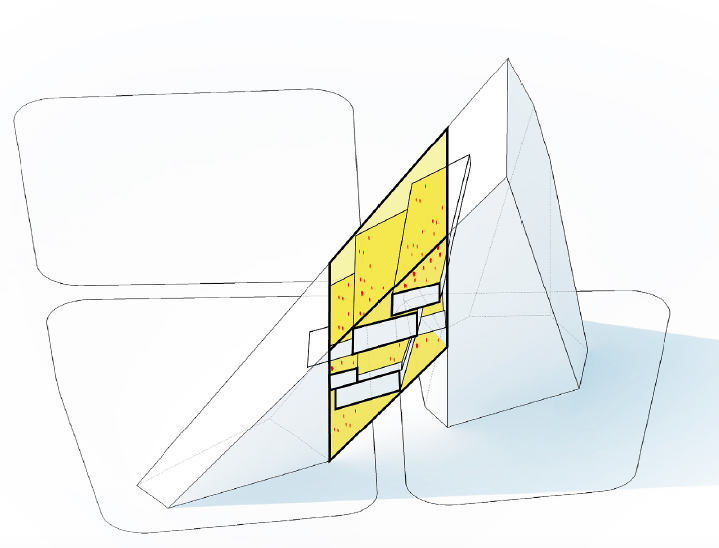ZH2_NanSha Culture Cloud

View from the main street. The Hyperspace coloured ceiling attracts the curiosity of the pedestrians
The project is a mixed use development in NanSha District, GuangZhou. The total project area is about 60.000 sqm.

Bird-eye view. The volume gives direct views to the surrounding parks




The project's brief, at first, was about 2 facing plots, with distinguished and separated functions [commercial + residential and culture + office space]. Furthermore, it was in plan to place 3 separated towers, one on the left plot and two on the right plot.

N1: The brief required 2 different functions on the north plot. The presence of 2 towers will kill the public space and deliver low quality living and working spaces.
N2: Our first idea is to merge the 2 functions and open a big public space at the road level
N3: The previous layout doesn't respond to an urban environment and doesn't connect properly the 3 plots. We decide to physically connect the plots: the part of the building above the road will host public spaces, giving a great service for the local residents.
N4: A rotation is applied to the building
N5: This improves the solar exposure
N6: And improve the views towards the park and generally to the southN7: The "big box" doesn't look familiar or human-scale friendly, thus we pushed the edges down to allow the public flow to climb the building and improving the relationship with the squares.
-N8: The east façade is shrinking to improve the relationship with the park and the smaller buildings facing our development.
-N9: Maintaining the road access between the north-east and south-east plots
-N8: The east façade is shrinking to improve the relationship with the park and the smaller buildings facing our development.
-N9: Maintaining the road access between the north-east and south-east plots

-N10-11-12: separated and high-efficient vertical transportations
N13: The public space above the road [from now on the "Hyperspace"] hosts public facilities. These are inserted as floating boxes in a big hall.
-N14: to respond better to the functions hosted, the boxes rotates along a diagonal
-N15: Creation of a monumental space as a City lobby, hanging gardens and people's interaction place
-N16: The public will be allowed to climb the tower through an external path reaching the top
-N17 The external path will be linked to the Hyperspace and the commercial for a continuous, seamless public experience
-N14: to respond better to the functions hosted, the boxes rotates along a diagonal
-N15: Creation of a monumental space as a City lobby, hanging gardens and people's interaction place
-N16: The public will be allowed to climb the tower through an external path reaching the top
-N17 The external path will be linked to the Hyperspace and the commercial for a continuous, seamless public experience

The Hyperspace
The public overhanging space is occupied by the "Hyperspace", a cultural "cloud" intended to offer the future inhabitants a knowledge hub. This is wrapped by a public hall, where the people could go to escape from the harsh weather conditions of these latitudes.
The Hyperspace hosts a Learning center, a Business center, an Auditorium and a museum. These spaces are also cutting the skyscraper volume to engage a visual relationship with the surrounding and to attract the pedestrian attention.

The food court imagine inside the Hyperspace

The Auditorium looking towards the park

Study about the facade and its response to the light

Close-up view of the Hyperspace

