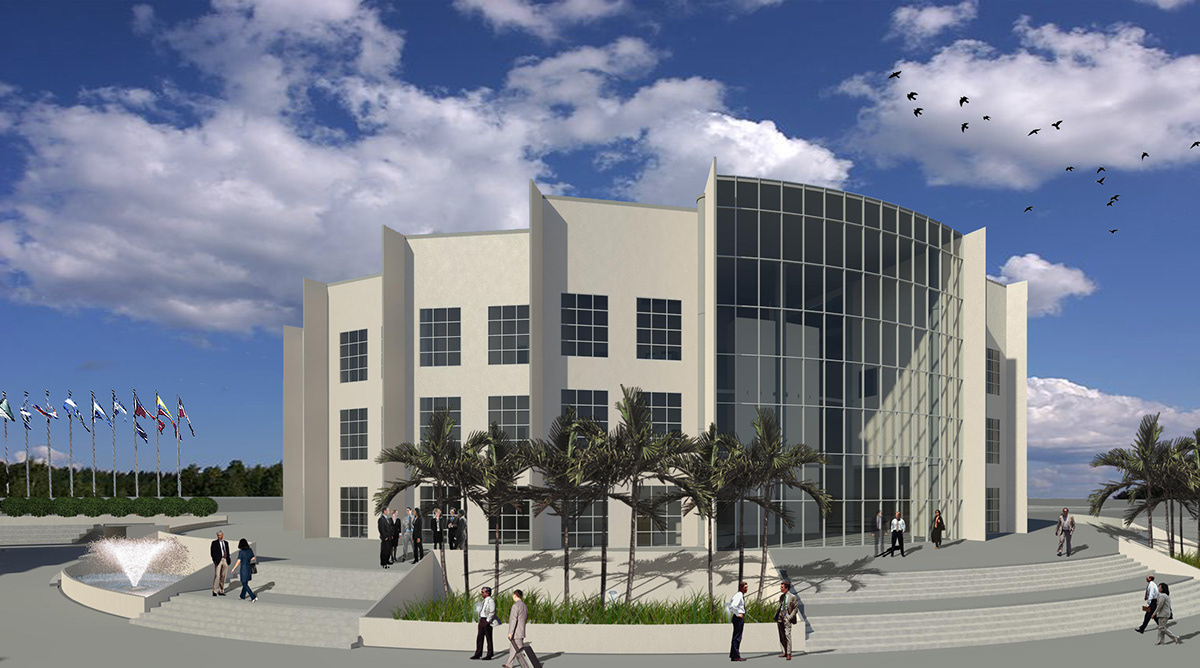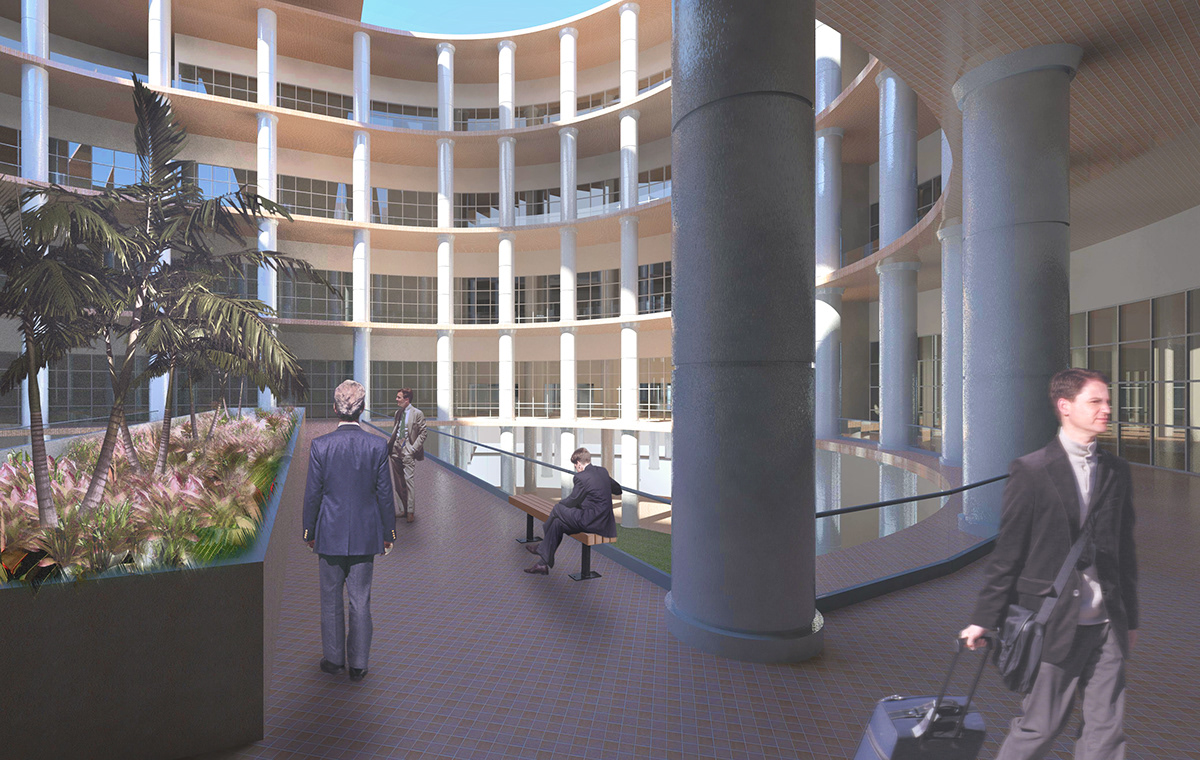Corporacion Nacional de la Vivienda (CONAVI)

Frontal Perspective
Architecture Design Studio VI
December 2009
Architecture Design Studio VI
December 2009
Concept
Conceptual design and inspiration for CONAVI, began with the naming and logo of the corporation.
Its acronym inspired a footprint for the floor plan. In addition, it was adapted to function with the circulations. All vertical circulations were zoned to the four cardinal points, for a more functional identification.
The “C” footprint transcended into a floor plan that allows the design of a grand central garden. This allows for a Honduran landscape courtyard.
Conceptual design and inspiration for CONAVI, began with the naming and logo of the corporation.
Its acronym inspired a footprint for the floor plan. In addition, it was adapted to function with the circulations. All vertical circulations were zoned to the four cardinal points, for a more functional identification.
The “C” footprint transcended into a floor plan that allows the design of a grand central garden. This allows for a Honduran landscape courtyard.

FIrst Floor Plan
Second/Third Floor Plan
Fourth Floor Plan
Second/Third Floor Plan
Fourth Floor Plan

Central American Flags Plaza
Architecture Design Studio VI
December 2009
Architecture Design Studio VI
December 2009

Pedestrian Access and Drive Thru Banking
Architecture Design Studio VI
December 2009
Architecture Design Studio VI
December 2009

Interior Courtyard Perspective
Architecture Design Studio VI
December 2009
Architecture Design Studio VI
December 2009
