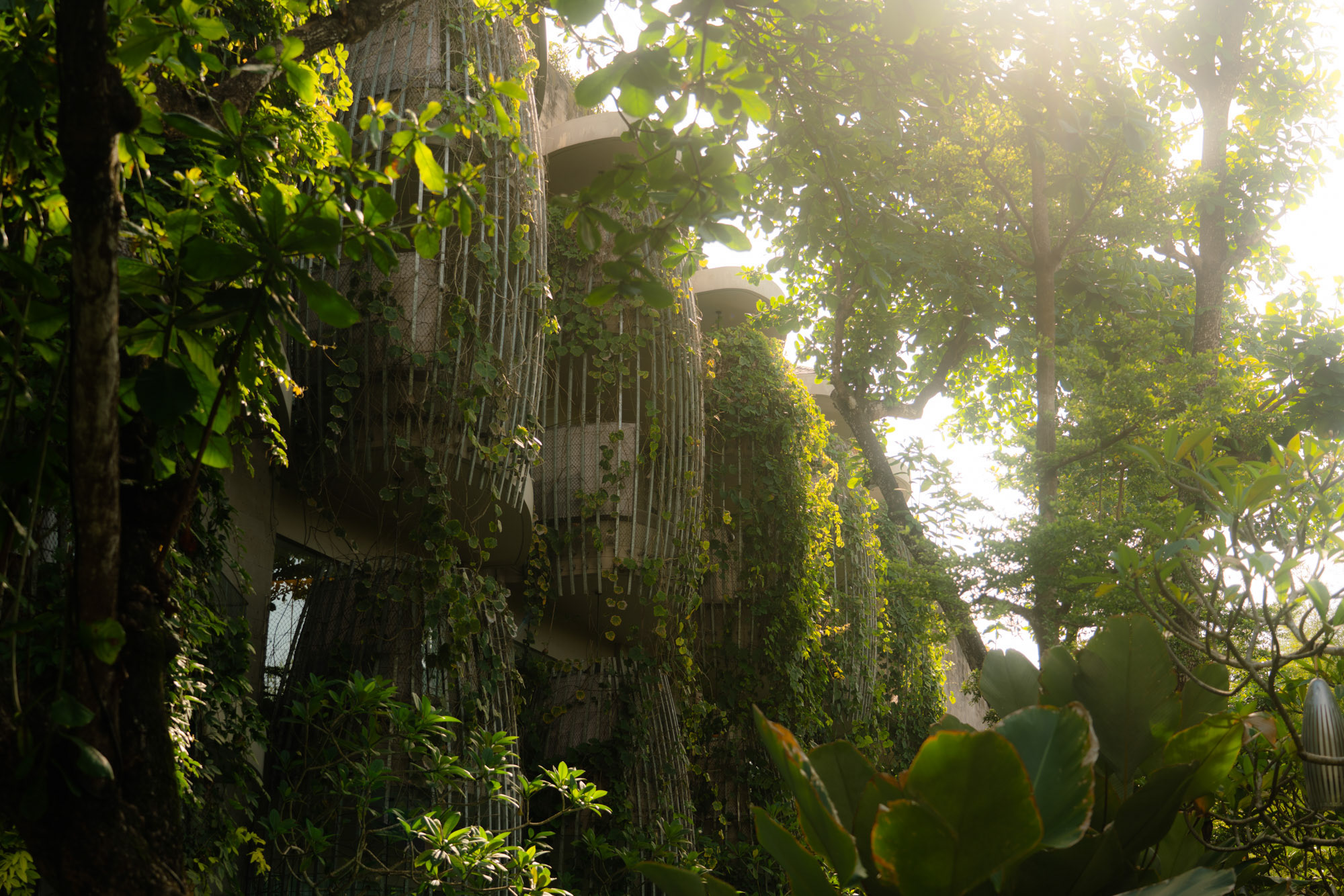
THE OASIS
asmarat heights
Project Designed by: Mohamed Atef - Sameh Shaalan
Visualizations by: Sameh Shaalan
Post Production by: Mohamed Atef
Working Drawings by : Ehab Ammar
Designed and Visualized for : KAYAN Architects
Our Role: LandScape Design - Visualization - working drawings
Year: 2017
Location: Cairo - Egypt
Our Role: LandScape Design - Visualization - working drawings
Year: 2017
Location: Cairo - Egypt
©2017. All Rights Reserved to KAYAN ARCHITECTS

Square Cafe Shot

Master plan

Aerial Shot 1

Aerial Shot 2

General Shot

Island Cafe Shot

PLANTING working drawings

HARDSCAPE working drawings
THANKS




